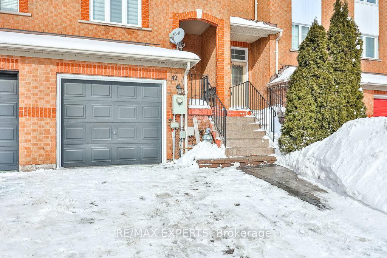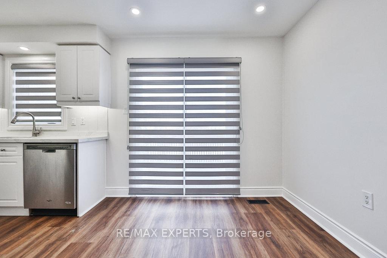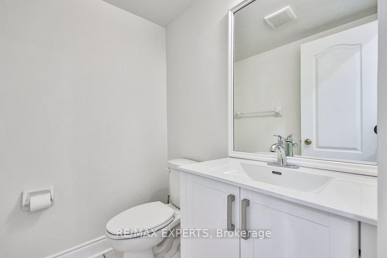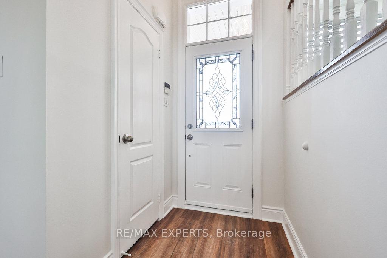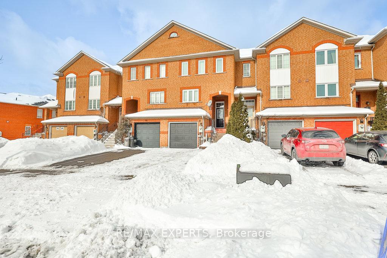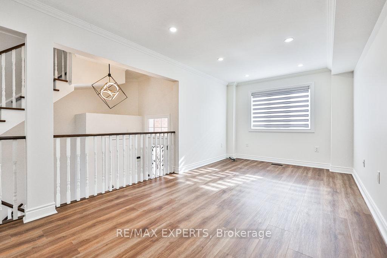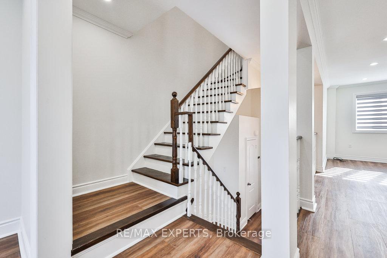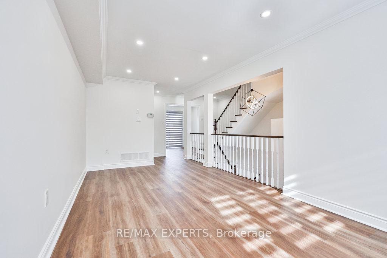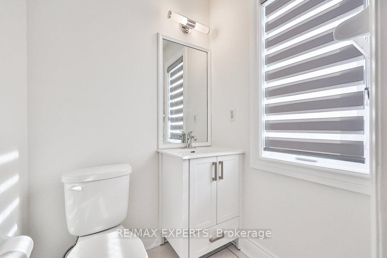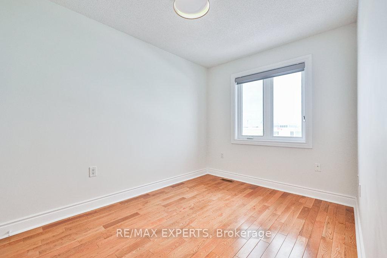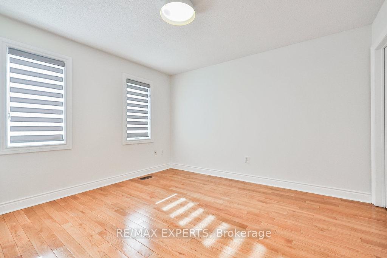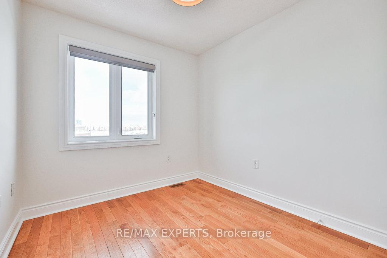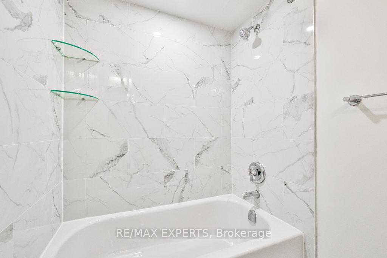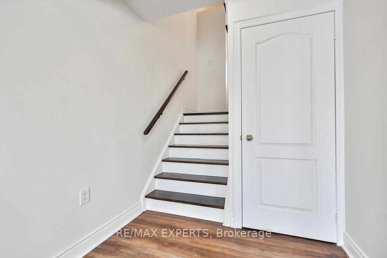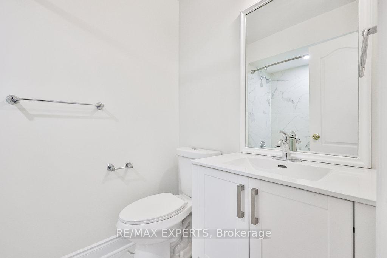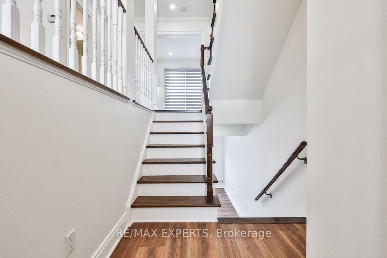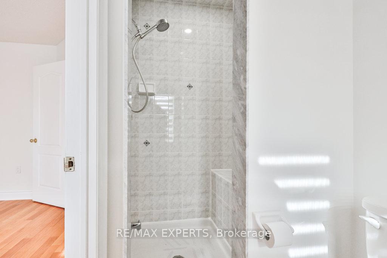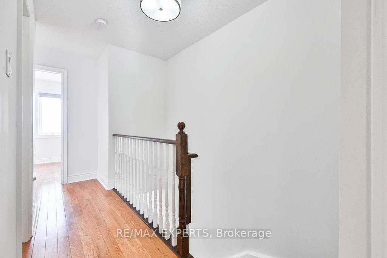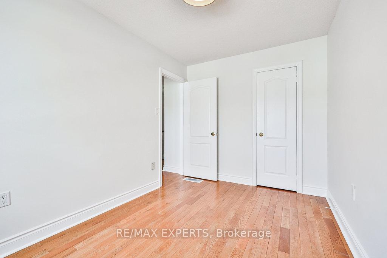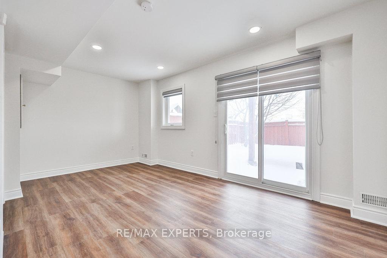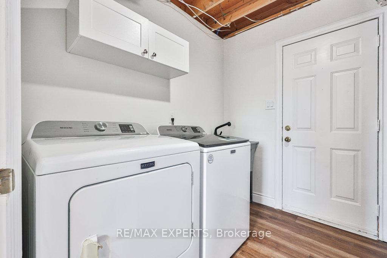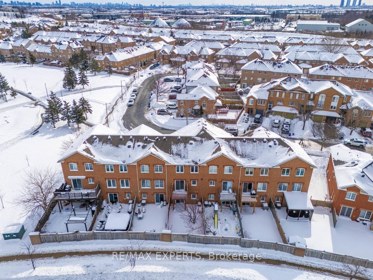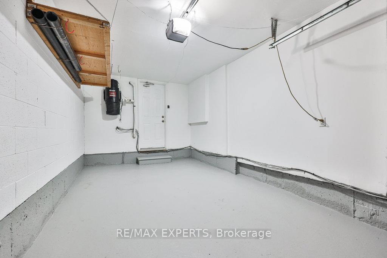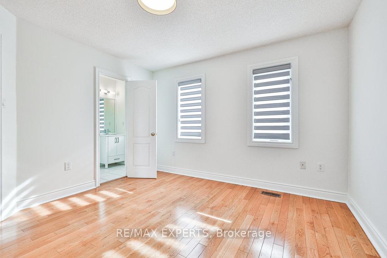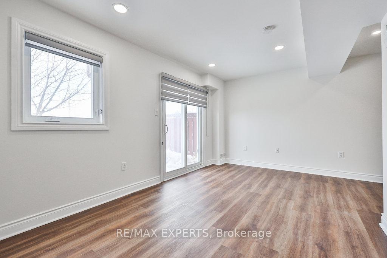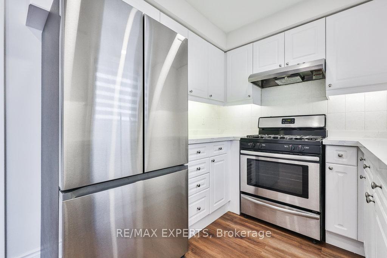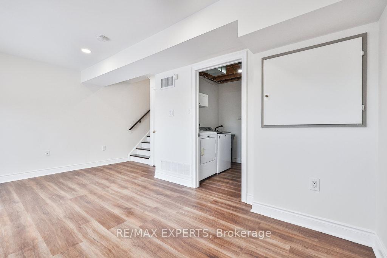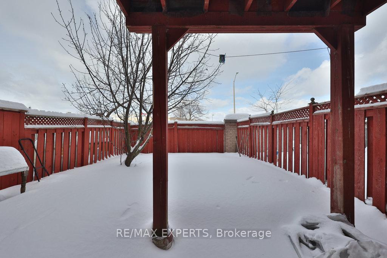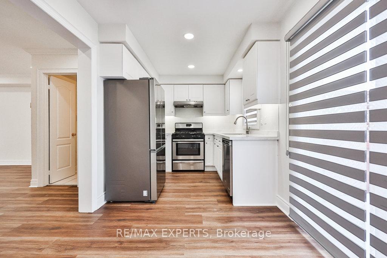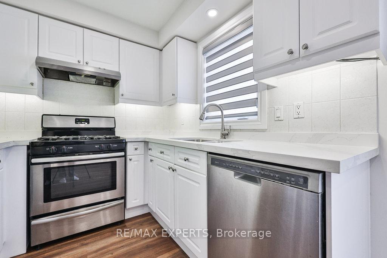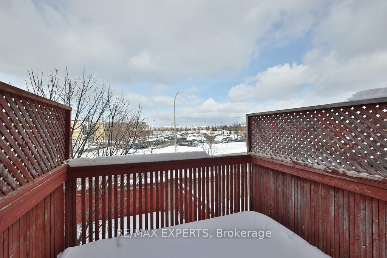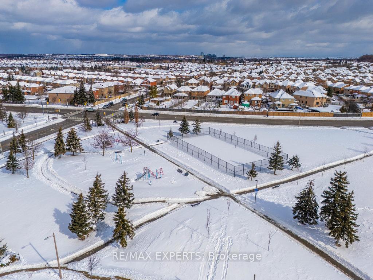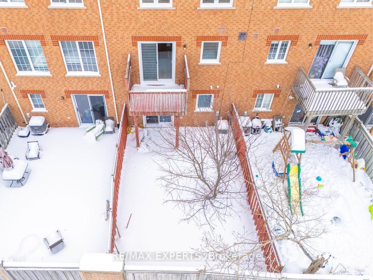$995,000
Available - For Sale
Listing ID: N11980668
42 Lucena Cres , Vaughan, L6A 2W6, Ontario
| Freehold Townhome In A Location Hard To Be Beat. Shows Like New With Renovations Just Completed. Freshly Painted In Neutral Colour Throughout, New Plank Floors On Main And Lower Levels, Hardwood On 2nd Floor, New Bathroom Vanities, Main Bathroom Totally Renovated, Upgraded Light Fixtures T/O. The Family Room Is On The Ground Floor With Sliding Glass Doors Leading To A Recently Installed Stone Patio And Fully Fenced Yard - Not Backing Onto Any Houses! An Ideal Family Home With A Park And School Only Steps Away As Well As A Short Walk To Buses. Public Transit, Go Train, Hwys 400 & 407, Vaughan Mills Mall, Cortellucci Hospital, Canada's Wonderland And Local Shopping All Within A Few Minutes Walk Or Drive. |
| Price | $995,000 |
| Taxes: | $3855.00 |
| Address: | 42 Lucena Cres , Vaughan, L6A 2W6, Ontario |
| Lot Size: | 18.07 x 88.53 (Feet) |
| Directions/Cross Streets: | Jane Street and Springside Road |
| Rooms: | 6 |
| Rooms +: | 1 |
| Bedrooms: | 3 |
| Bedrooms +: | |
| Kitchens: | 1 |
| Family Room: | Y |
| Basement: | Fin W/O, Sep Entrance |
| Property Type: | Att/Row/Twnhouse |
| Style: | 2-Storey |
| Exterior: | Brick |
| Garage Type: | Built-In |
| (Parking/)Drive: | Private |
| Drive Parking Spaces: | 2 |
| Pool: | None |
| Property Features: | Fenced Yard, Golf, Hospital, Park, Public Transit, School |
| Fireplace/Stove: | N |
| Heat Source: | Gas |
| Heat Type: | Forced Air |
| Central Air Conditioning: | Central Air |
| Central Vac: | N |
| Laundry Level: | Lower |
| Sewers: | Sewers |
| Water: | Municipal |
| Utilities-Cable: | A |
| Utilities-Hydro: | Y |
| Utilities-Gas: | Y |
| Utilities-Telephone: | A |
$
%
Years
This calculator is for demonstration purposes only. Always consult a professional
financial advisor before making personal financial decisions.
| Although the information displayed is believed to be accurate, no warranties or representations are made of any kind. |
| RE/MAX EXPERTS |
|
|

Nick Sabouri
Sales Representative
Dir:
416-735-0345
Bus:
416-494-7653
Fax:
416-494-0016
| Virtual Tour | Book Showing | Email a Friend |
Jump To:
At a Glance:
| Type: | Freehold - Att/Row/Twnhouse |
| Area: | York |
| Municipality: | Vaughan |
| Neighbourhood: | Maple |
| Style: | 2-Storey |
| Lot Size: | 18.07 x 88.53(Feet) |
| Tax: | $3,855 |
| Beds: | 3 |
| Baths: | 3 |
| Fireplace: | N |
| Pool: | None |
Locatin Map:
Payment Calculator:

