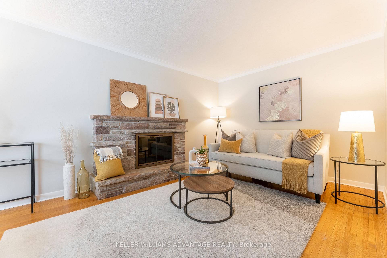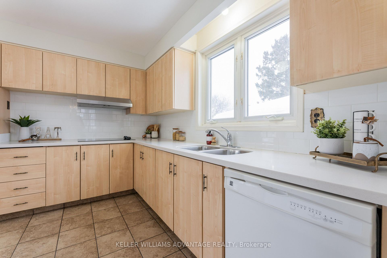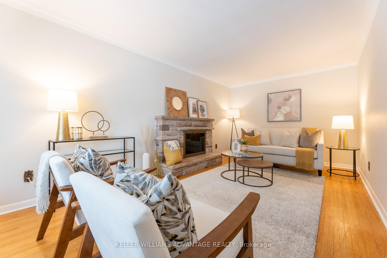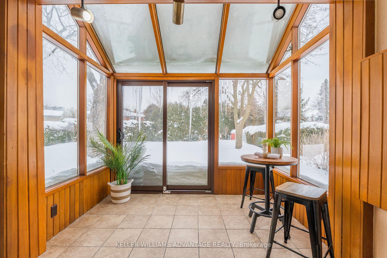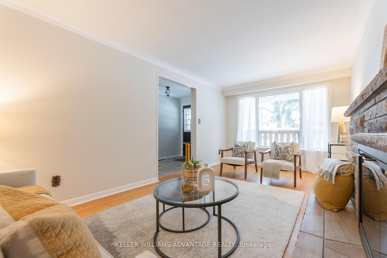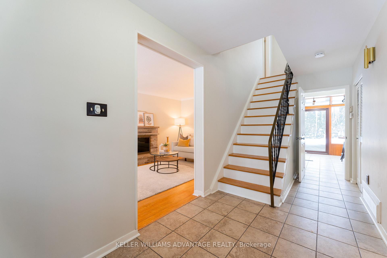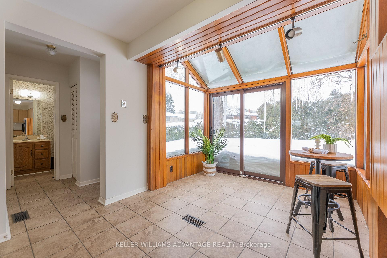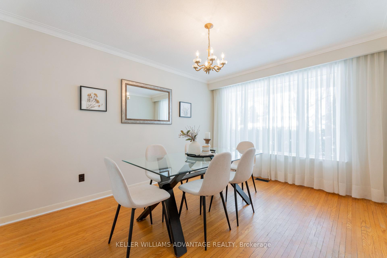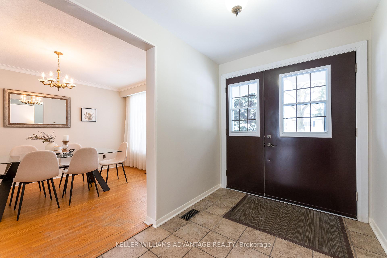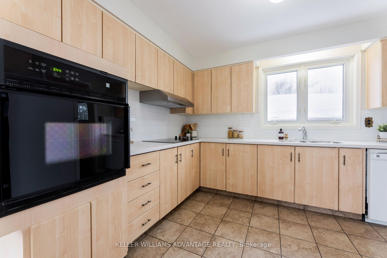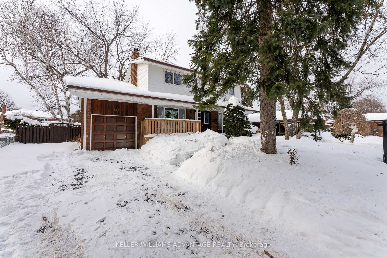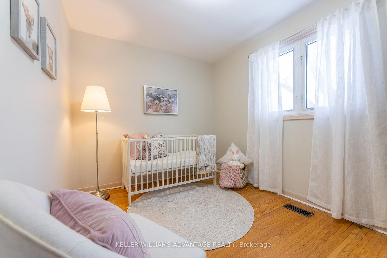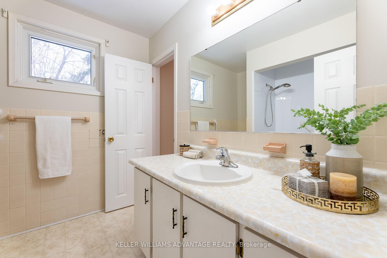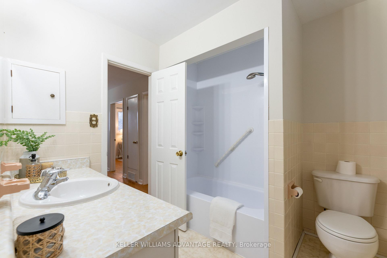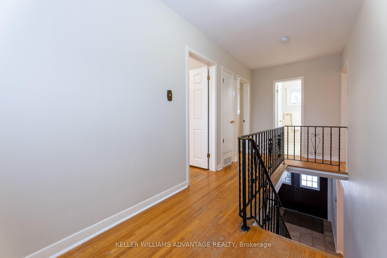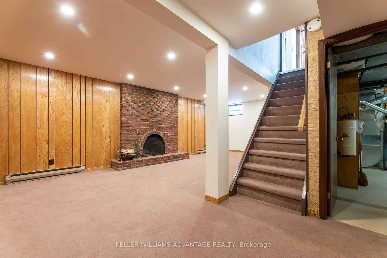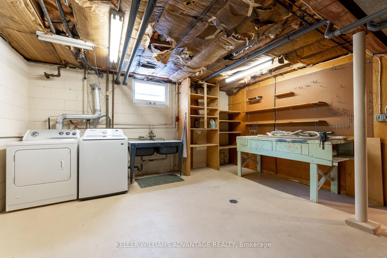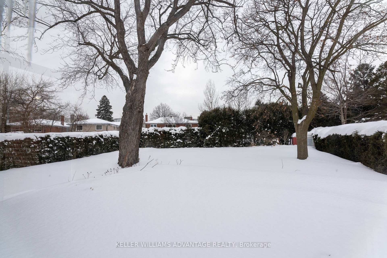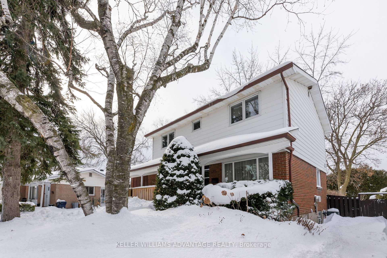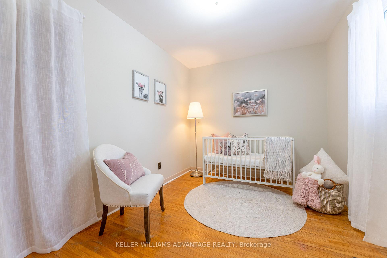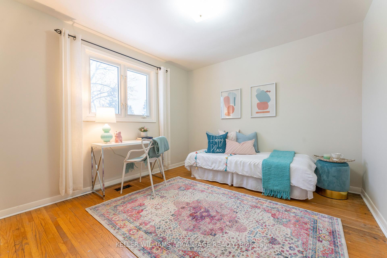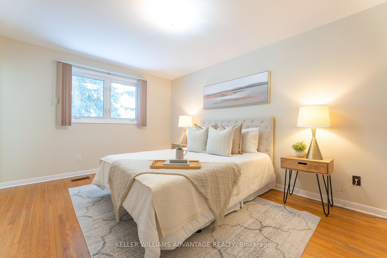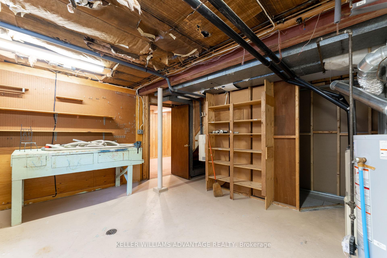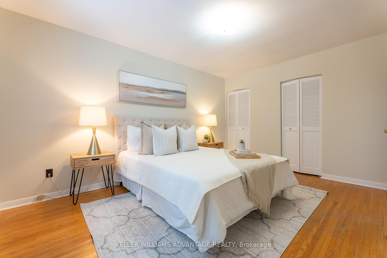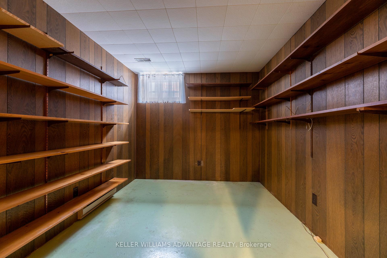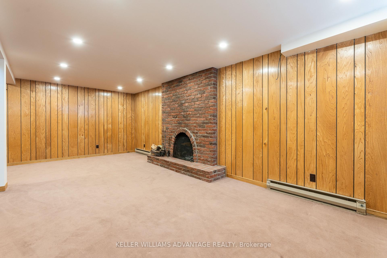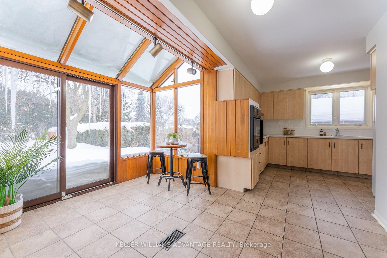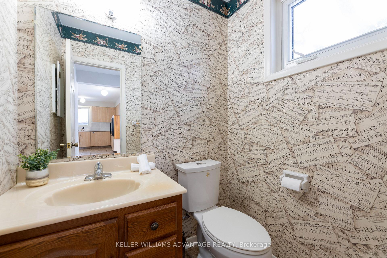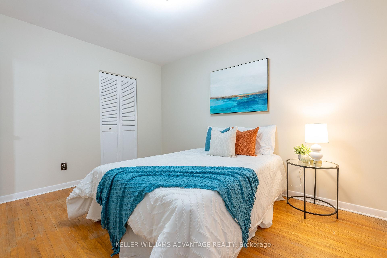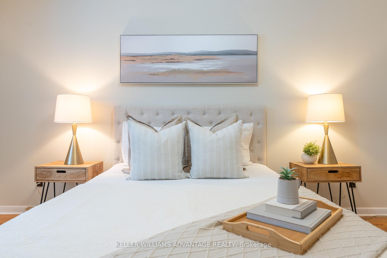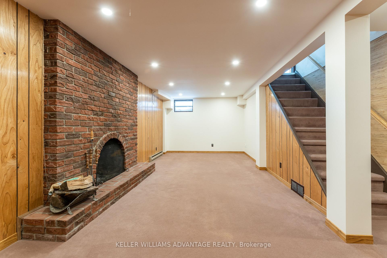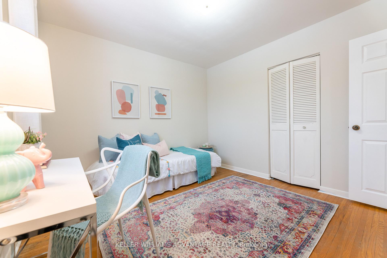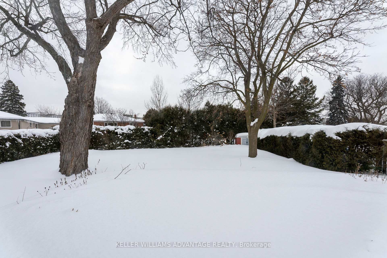$949,000
Available - For Sale
Listing ID: E11979906
10 Griselda Cres , Toronto, M1G 3P6, Ontario
| Welcome to 10 Griselda this 2-storey, 4-bedroom home, offers an exceptional center hall plan perfect for families. Situated in the sought-after Seven Oaks Community, this property is sure to impress with its spacious living areas, updated features, and a large, private lot. The main floor boasts large principal rooms, including a cozy living room with a large window and a wood-burning fireplace, and a formal dining room with a walk-through to the kitchen. Beautiful hardwood flooring throughout adds a touch of elegance. Eat-in kitchen has been thoughtfully updated with a glass cooktop, wall oven, and plenty of cabinet space, making it a perfect space for cooking and entertaining. Step into the eat-in solarium, a bright, year-round space for family meals or gatherings. Upstairs, you'll find 4 generously sized bedrooms, all with double closets, ensuring ample storage space. A 4-piece bathroom completes the second floor. The lower-level features 7-foot ceilings with large windows that flood the space with natural light. You'll find a large family/rec room, an additional bedroom, a workshop, and a laundry room. Step outside to a massive, pool-sized lot perfect for outdoor play, gardening, or entertaining. With only two entrances into the community, Seven Oaks offers a quiet, safe, and tranquil setting. This home is within walking distance to top-rated schools Woburn Jr., Henry Hudson Sr., and Woburn Collegiate. Enjoy the convenience of being close to everything while living in a peaceful, family-friendly environment. This lovingly maintained home is move-in ready and waiting for you to make it your own. Don't miss out on the opportunity to live in one of the best neighborhoods around. Schedule a showing today and experience the charm and convenience of Seven Oaks firsthand! |
| Price | $949,000 |
| Taxes: | $4320.35 |
| Address: | 10 Griselda Cres , Toronto, M1G 3P6, Ontario |
| Lot Size: | 50.00 x 152.08 (Feet) |
| Directions/Cross Streets: | Scarborough Golf Club Rd and Ellesmere |
| Rooms: | 7 |
| Rooms +: | 1 |
| Bedrooms: | 4 |
| Bedrooms +: | 1 |
| Kitchens: | 1 |
| Family Room: | N |
| Basement: | Full, Part Fin |
| Property Type: | Detached |
| Style: | 2-Storey |
| Exterior: | Brick |
| Garage Type: | Attached |
| Drive Parking Spaces: | 3 |
| Pool: | None |
| Property Features: | Fenced Yard, Park, Public Transit, School |
| Fireplace/Stove: | Y |
| Heat Source: | Gas |
| Heat Type: | Forced Air |
| Central Air Conditioning: | Central Air |
| Central Vac: | Y |
| Laundry Level: | Lower |
| Elevator Lift: | N |
| Sewers: | Sewers |
| Water: | Municipal |
$
%
Years
This calculator is for demonstration purposes only. Always consult a professional
financial advisor before making personal financial decisions.
| Although the information displayed is believed to be accurate, no warranties or representations are made of any kind. |
| KELLER WILLIAMS ADVANTAGE REALTY |
|
|

Nick Sabouri
Sales Representative
Dir:
416-735-0345
Bus:
416-494-7653
Fax:
416-494-0016
| Virtual Tour | Book Showing | Email a Friend |
Jump To:
At a Glance:
| Type: | Freehold - Detached |
| Area: | Toronto |
| Municipality: | Toronto |
| Neighbourhood: | Woburn |
| Style: | 2-Storey |
| Lot Size: | 50.00 x 152.08(Feet) |
| Tax: | $4,320.35 |
| Beds: | 4+1 |
| Baths: | 2 |
| Fireplace: | Y |
| Pool: | None |
Locatin Map:
Payment Calculator:

