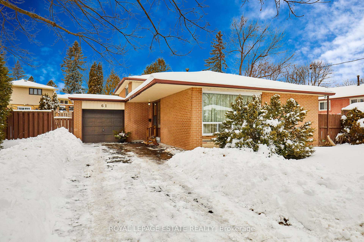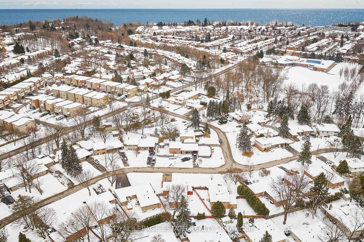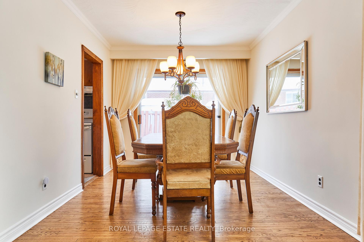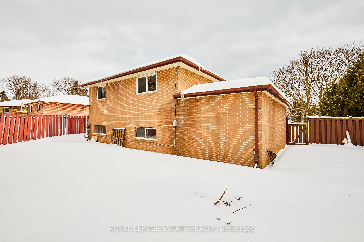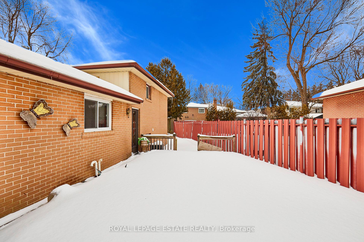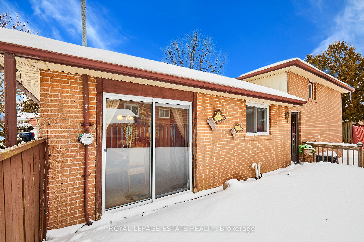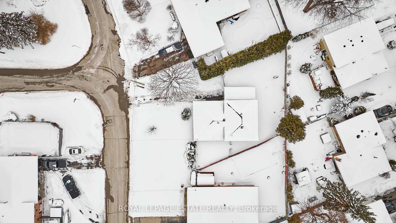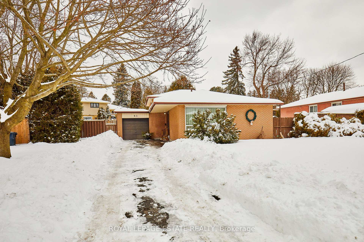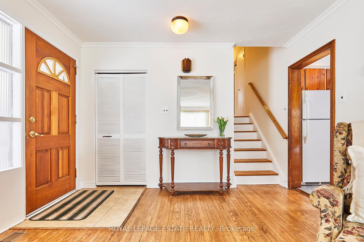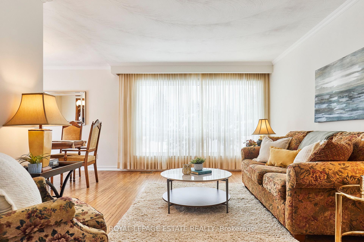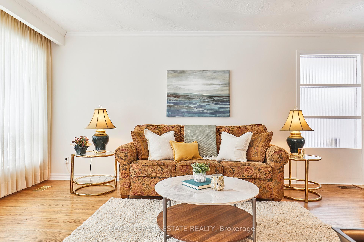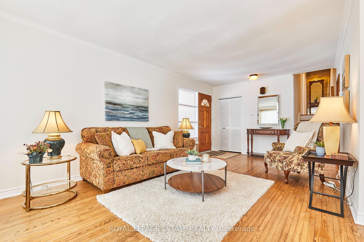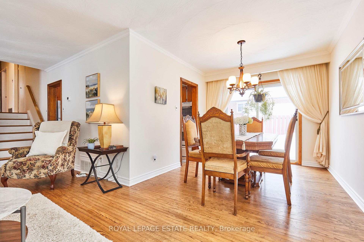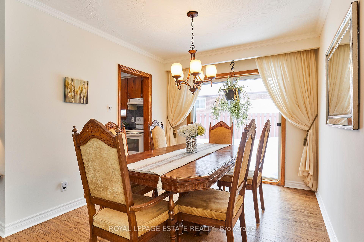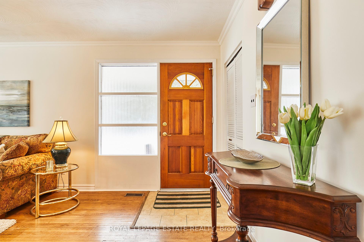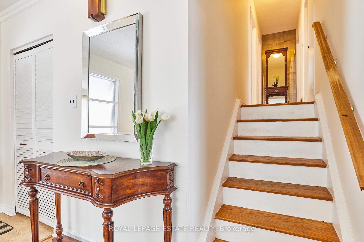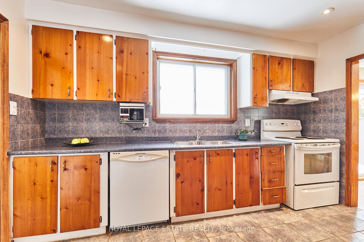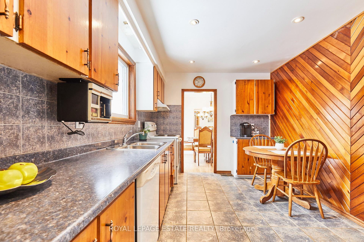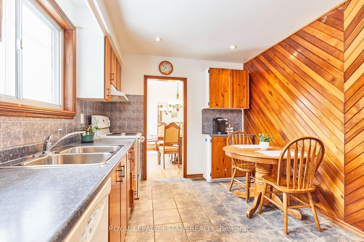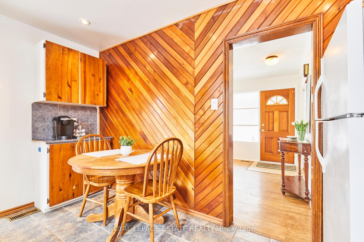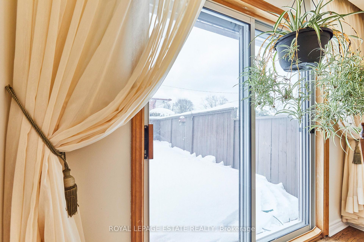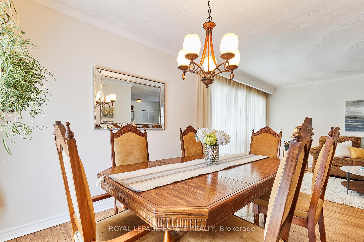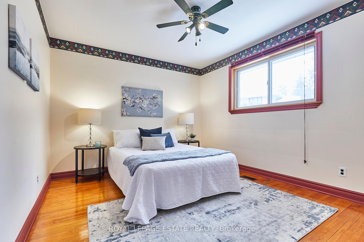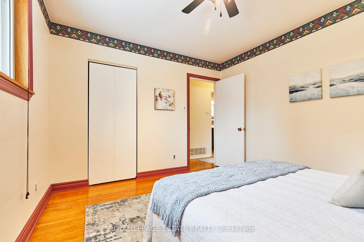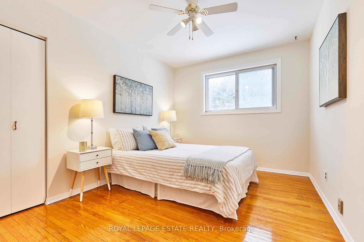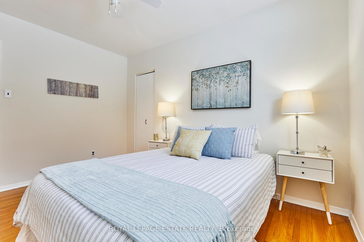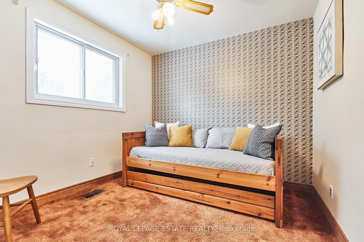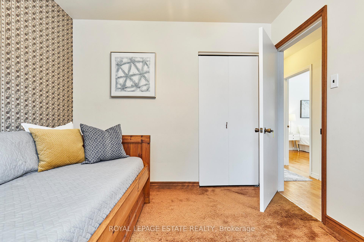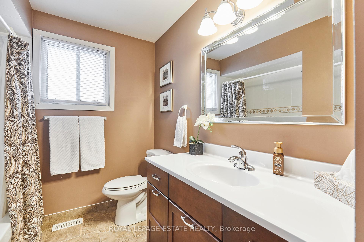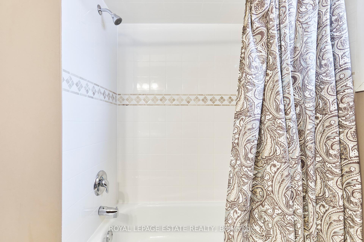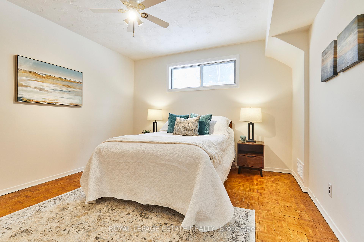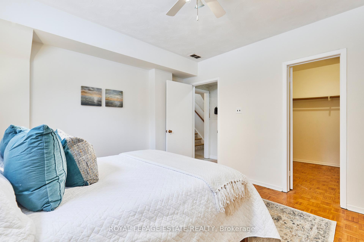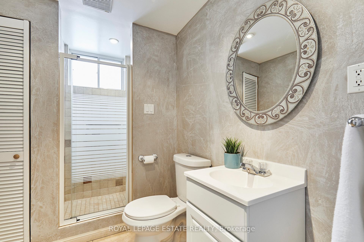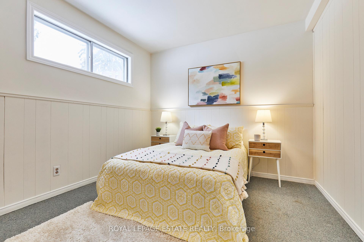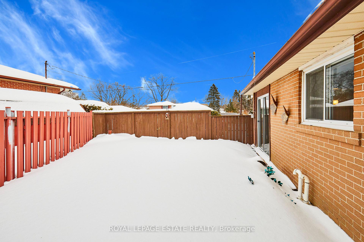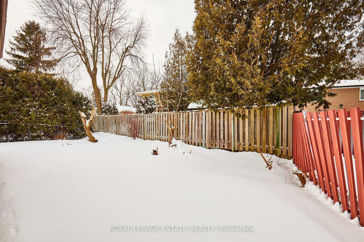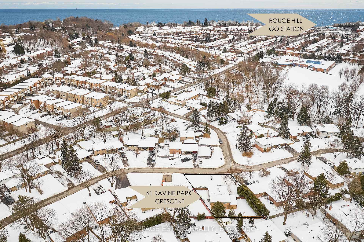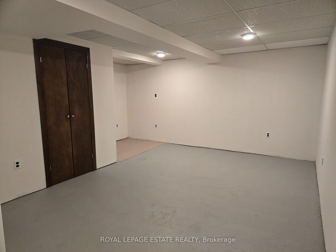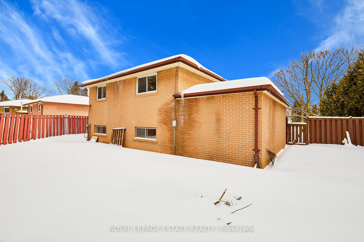$1,079,900
Available - For Sale
Listing ID: E11979856
61 Ravine Park Cres , Toronto, M1C 2M5, Ontario
| Welcome to 61 Ravine Park Cres. This Family home has been lovingly cared for by the same family for over 50 years. With 4 levels of useable space, you will have room for everyone. The private lot is 70ft x 107ft and the home is perfectly set back from the street, featuring a long driveway that can accommodate 4 cars. The main floor has original hardwood floors, an entryway closet, large living room/dining room with glass sliding doors that walk out to a spacious deck; perfect for summer BBQs or lazy sunny afternoons. With a large eat in kitchen and another separate entrance to side of the house, your options are endless. The upper level has 3 good sized bedrooms, all with closets and an updated 4pc bathroom. The large primary bedroom overlooks the backyard, has hardwood floors and a walk-in closet. Use the two lower level rooms to host family, use as home offices, kids playroom or additional bedrooms, complete with additional 3pc bathroom. The two lower levels have high ceilings and access to a great recroom that is partially finished with freshly painted drywall and a dropped ceiling. The proximity of this home to all things West Rouge is fantastic. Groceries and amenities around the corner, William G Davis Public School and Joseph Howe Sr Public School are a short stroll down the street and Rouge Hill GO is less than a 15min walk away. Did we mention the fabulous proximity to the Lake and Waterfront Park? Surrounded by Green Space and great access to the 401. Don't miss this opportunity to call Ravine Park, Home. |
| Price | $1,079,900 |
| Taxes: | $4184.44 |
| Address: | 61 Ravine Park Cres , Toronto, M1C 2M5, Ontario |
| Lot Size: | 70.00 x 107.00 (Feet) |
| Directions/Cross Streets: | Port Union & Ravine Park |
| Rooms: | 6 |
| Rooms +: | 4 |
| Bedrooms: | 3 |
| Bedrooms +: | 2 |
| Kitchens: | 1 |
| Family Room: | N |
| Basement: | Finished, Sep Entrance |
| Property Type: | Detached |
| Style: | Backsplit 4 |
| Exterior: | Alum Siding, Brick |
| Garage Type: | Built-In |
| (Parking/)Drive: | Private |
| Drive Parking Spaces: | 3 |
| Pool: | None |
| Approximatly Square Footage: | 1100-1500 |
| Property Features: | Rec Centre |
| Fireplace/Stove: | N |
| Heat Source: | Gas |
| Heat Type: | Forced Air |
| Central Air Conditioning: | Central Air |
| Central Vac: | N |
| Laundry Level: | Lower |
| Elevator Lift: | N |
| Sewers: | Sewers |
| Water: | Municipal |
$
%
Years
This calculator is for demonstration purposes only. Always consult a professional
financial advisor before making personal financial decisions.
| Although the information displayed is believed to be accurate, no warranties or representations are made of any kind. |
| ROYAL LEPAGE ESTATE REALTY |
|
|

Nick Sabouri
Sales Representative
Dir:
416-735-0345
Bus:
416-494-7653
Fax:
416-494-0016
| Virtual Tour | Book Showing | Email a Friend |
Jump To:
At a Glance:
| Type: | Freehold - Detached |
| Area: | Toronto |
| Municipality: | Toronto |
| Neighbourhood: | Rouge E10 |
| Style: | Backsplit 4 |
| Lot Size: | 70.00 x 107.00(Feet) |
| Tax: | $4,184.44 |
| Beds: | 3+2 |
| Baths: | 2 |
| Fireplace: | N |
| Pool: | None |
Locatin Map:
Payment Calculator:

