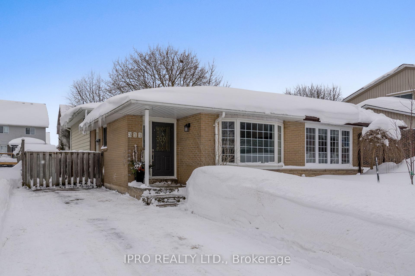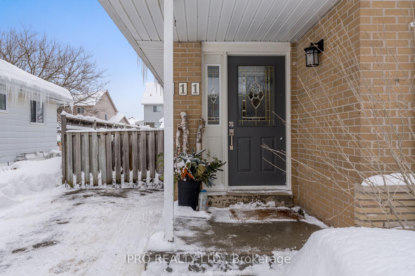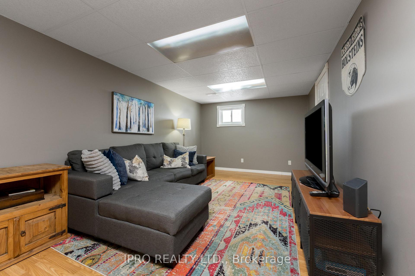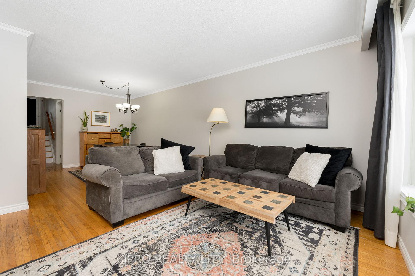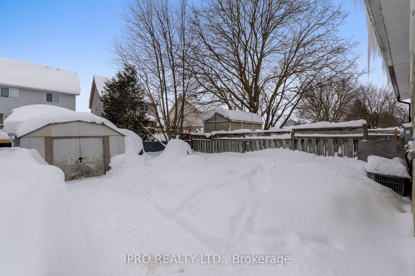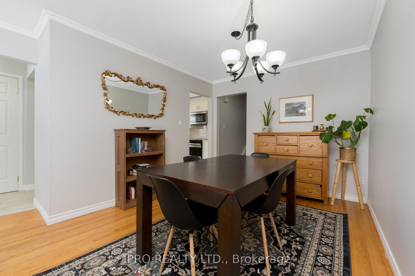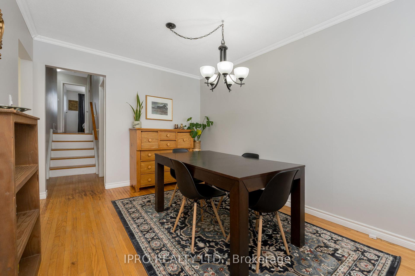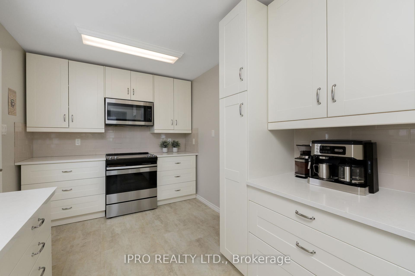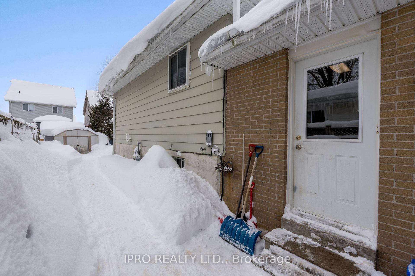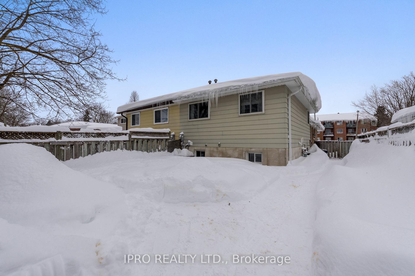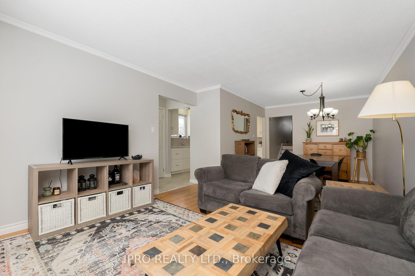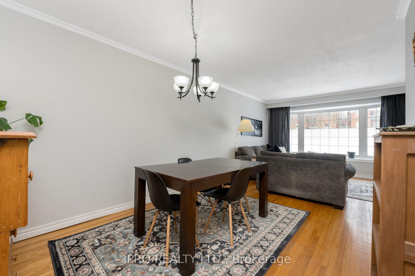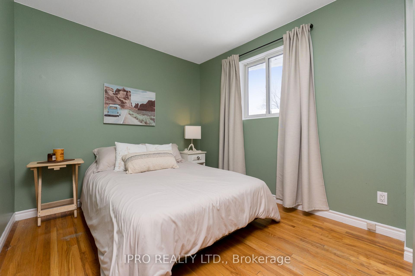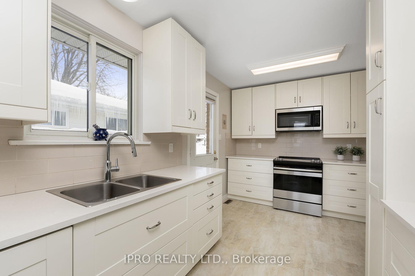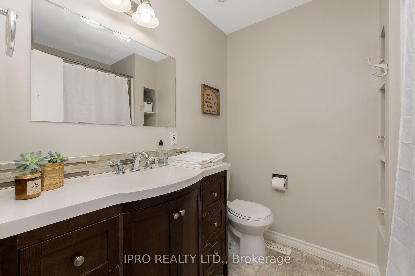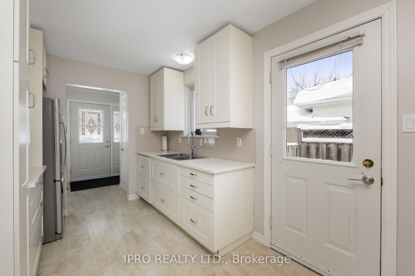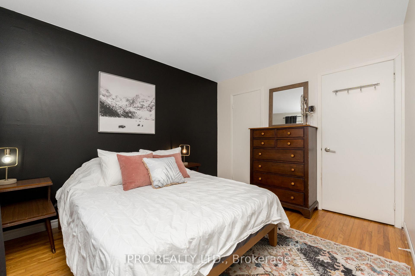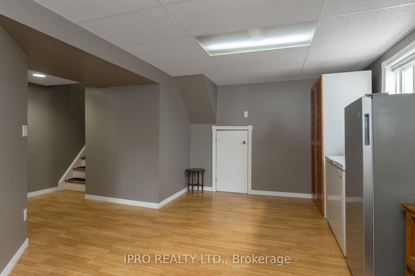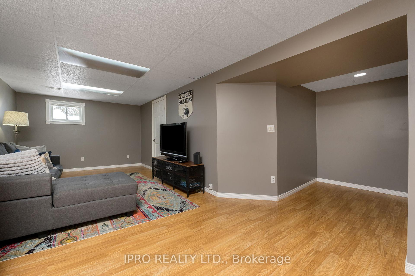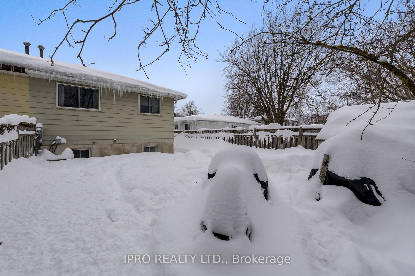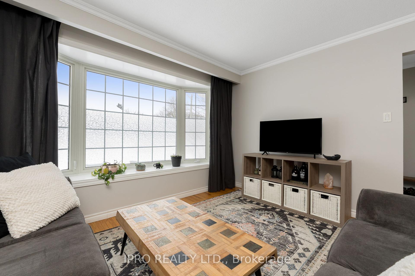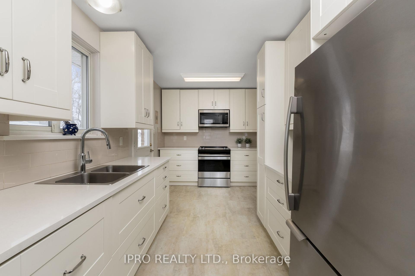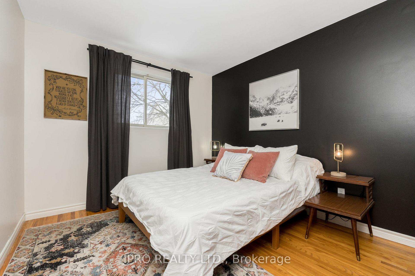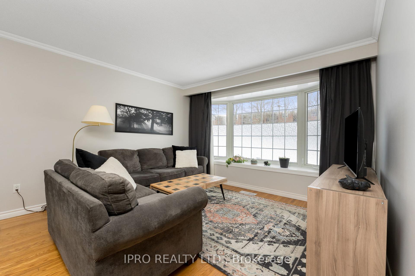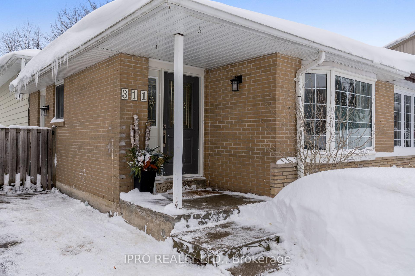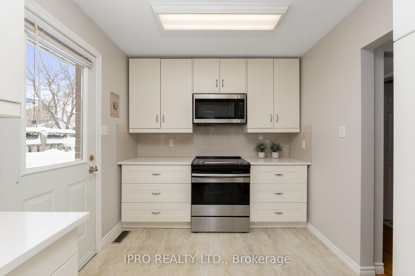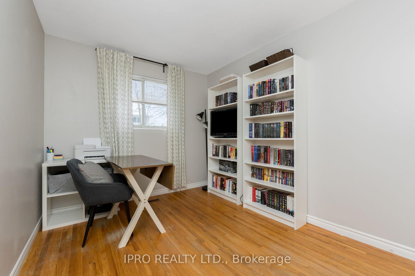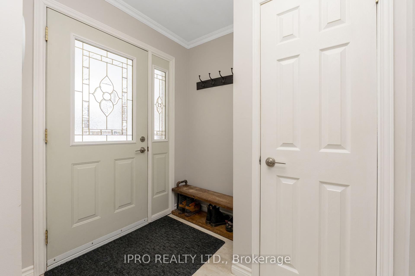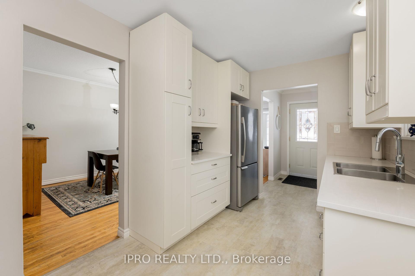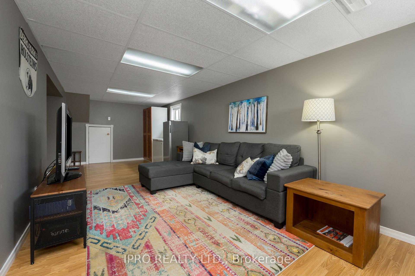$599,000
Available - For Sale
Listing ID: X11980366
311 Simon St , Shelburne, L9V 2Y5, Ontario
| Welcome to this perfect semi-detached home in a great Shelburne neighbourhood! Upon entry you will be wowed by the beautiful updated kitchen with quartz counters, LVP floors and stainless appliances. The living and dining room offer hardwood floors and a bright picture window offering tons of natural light! There is a side door entry off the kitchen, perfect for pets and kids! 3 spacious bedrooms on the upper level all boast hardwood floors and the primary bedroom has a walk-in closet! The 4 pc bath has been updated with newer vanity and quartz counters, freshly painted too! The lower level has a large rec room area with above grade windows for more natural light, and a large utility storage room which houses the furnace and laundry room. The bonus is a huge crawl space for even more storage! Not to be missed, this home is a great find! |
| Price | $599,000 |
| Taxes: | $3351.00 |
| Assessment: | $243000 |
| Assessment Year: | 2024 |
| Address: | 311 Simon St , Shelburne, L9V 2Y5, Ontario |
| Lot Size: | 30.00 x 119.36 (Feet) |
| Directions/Cross Streets: | Victoria/simon |
| Rooms: | 6 |
| Rooms +: | 1 |
| Bedrooms: | 3 |
| Bedrooms +: | |
| Kitchens: | 1 |
| Family Room: | N |
| Basement: | Finished |
| Approximatly Age: | 51-99 |
| Property Type: | Semi-Detached |
| Style: | Backsplit 3 |
| Exterior: | Brick, Metal/Side |
| Garage Type: | None |
| Drive Parking Spaces: | 2 |
| Pool: | None |
| Approximatly Age: | 51-99 |
| Approximatly Square Footage: | 700-1100 |
| Fireplace/Stove: | N |
| Heat Source: | Gas |
| Heat Type: | Forced Air |
| Central Air Conditioning: | Central Air |
| Central Vac: | N |
| Laundry Level: | Lower |
| Elevator Lift: | N |
| Sewers: | Sewers |
| Water: | Municipal |
| Utilities-Cable: | A |
| Utilities-Hydro: | Y |
| Utilities-Gas: | Y |
| Utilities-Telephone: | A |
$
%
Years
This calculator is for demonstration purposes only. Always consult a professional
financial advisor before making personal financial decisions.
| Although the information displayed is believed to be accurate, no warranties or representations are made of any kind. |
| IPRO REALTY LTD. |
|
|

Nick Sabouri
Sales Representative
Dir:
416-735-0345
Bus:
416-494-7653
Fax:
416-494-0016
| Virtual Tour | Book Showing | Email a Friend |
Jump To:
At a Glance:
| Type: | Freehold - Semi-Detached |
| Area: | Dufferin |
| Municipality: | Shelburne |
| Neighbourhood: | Shelburne |
| Style: | Backsplit 3 |
| Lot Size: | 30.00 x 119.36(Feet) |
| Approximate Age: | 51-99 |
| Tax: | $3,351 |
| Beds: | 3 |
| Baths: | 1 |
| Fireplace: | N |
| Pool: | None |
Locatin Map:
Payment Calculator:

