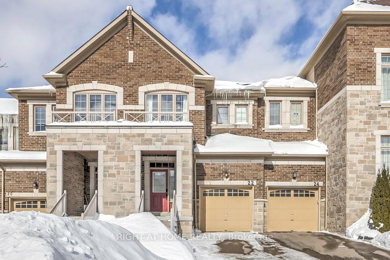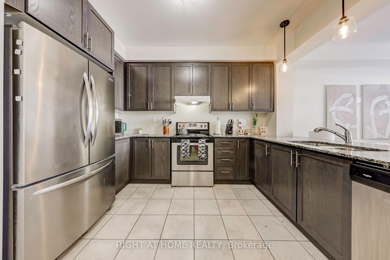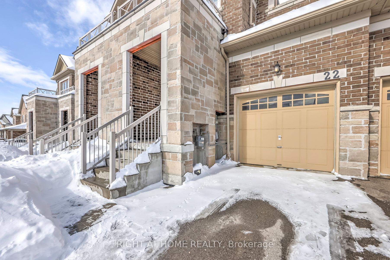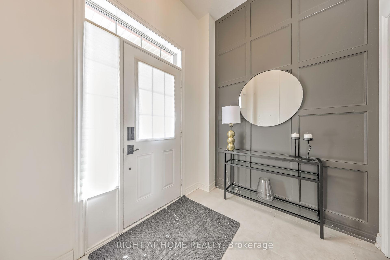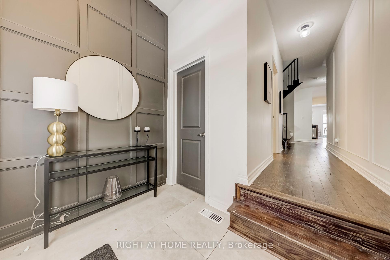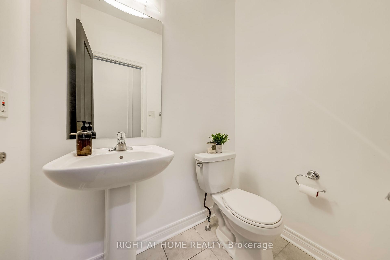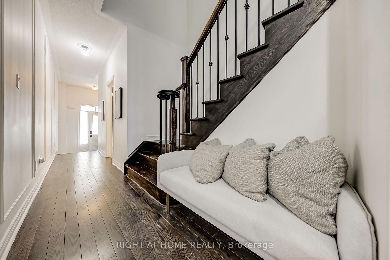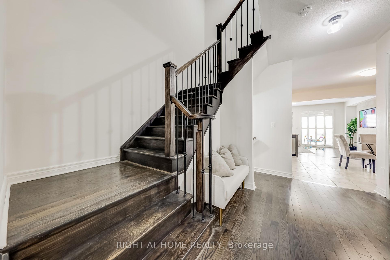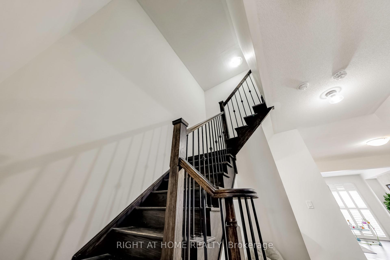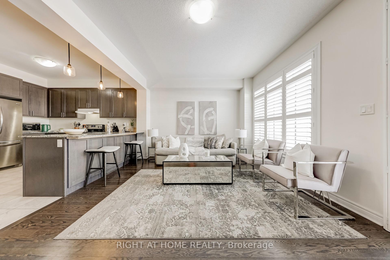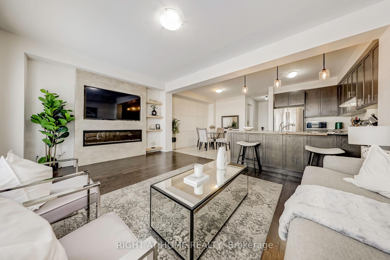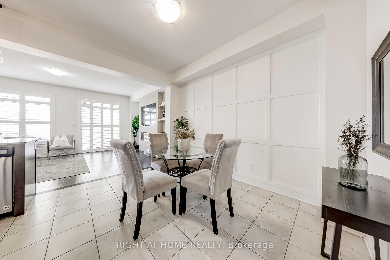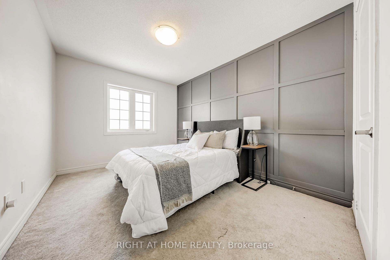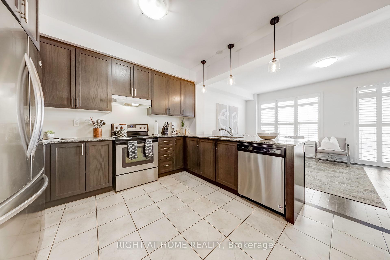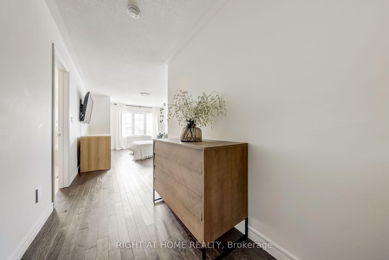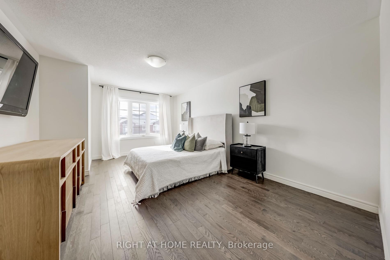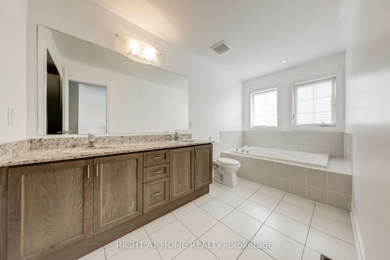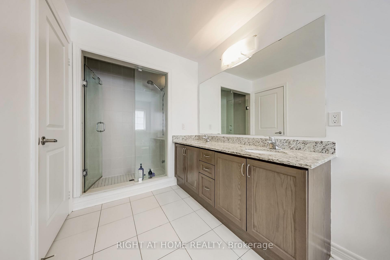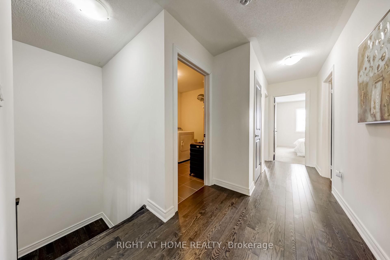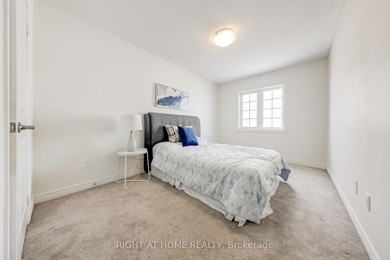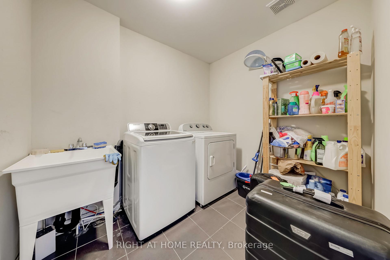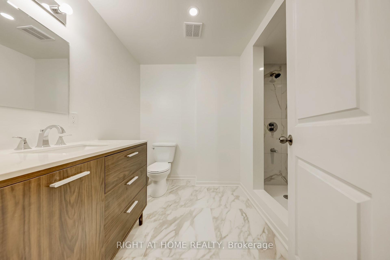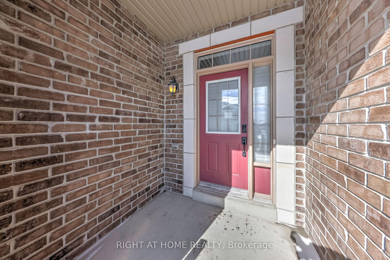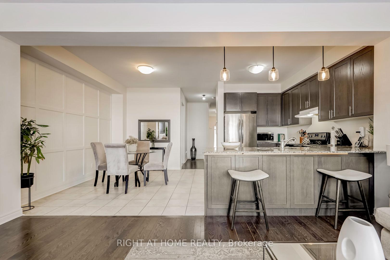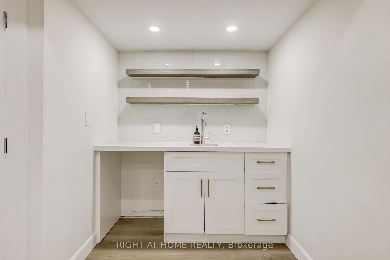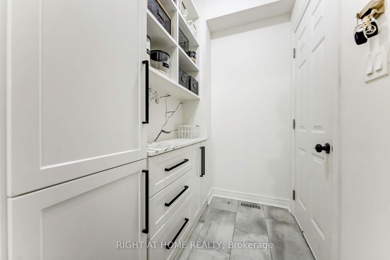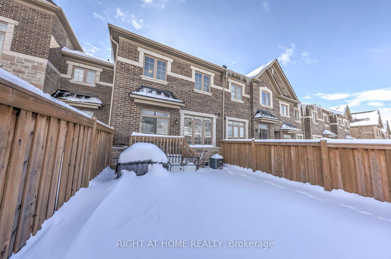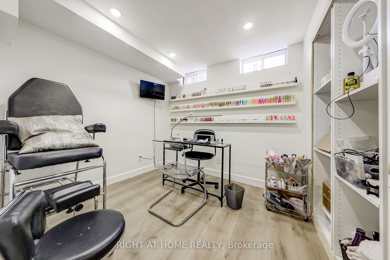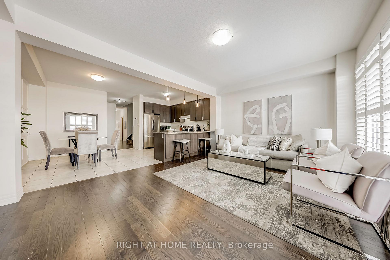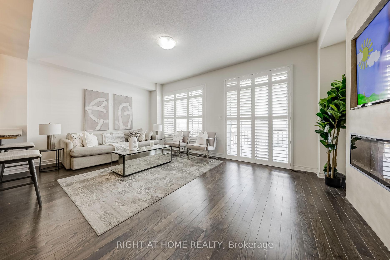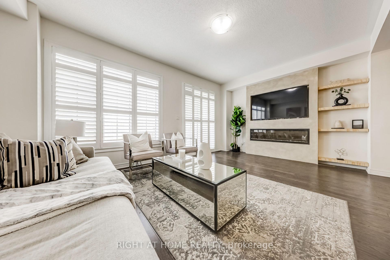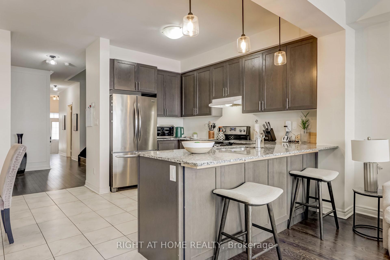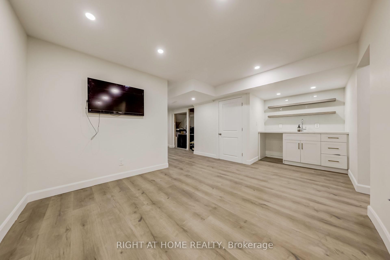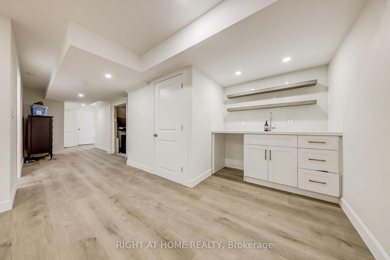$899,000
Available - For Sale
Listing ID: E11980784
22 Rimrock Cres , Whitby, L1N 5Z7, Ontario
| Magnificent 3+1 Bed/4 Bath, Quality Built Townhome Made For Families of All Sizes in the Highly Desirable Community of Williamsburg! First-rate exterior Workmanship with exquisite stone and brick masonry. Grand entryway with 9ft. ceilings across main floor and gorgeous hardwood flooring leading to impressively spacious, open-concept Great Room - perfect for family gatherings and entertaining. Featuring custom, contemporary floor to ceiling fireplace insert w/built-in shelvings plus walk/out to backyard. Large Kitchen Overlooking Great Room w/ Stainless Steel Appliances, Granite Countertops, and Combined Dining Room. Convenient mud-room with garage access and cabinetry featuring a quartz counter-top. The Second Floor features 3 adult-sized bedrooms and practical laundry room including Primary bedroom w/ walk-in closet and 5pc ensuite bath. Finished basement with newly renovated 3pc Bath and wet Bar adjacent to Recreation room, perfect for entertaining. Can Easily Convert the office back to a 4th bedroom. Walking distance to Whitby Community Centre, City Hall, Bus Stops, Parks and only 10 minutes to Hwy's 401 and 412! |
| Price | $899,000 |
| Taxes: | $4500.00 |
| Address: | 22 Rimrock Cres , Whitby, L1N 5Z7, Ontario |
| Lot Size: | 19.70 x 110.00 (Feet) |
| Directions/Cross Streets: | Brock & Rossland Rd E |
| Rooms: | 10 |
| Rooms +: | 1 |
| Bedrooms: | 3 |
| Bedrooms +: | 1 |
| Kitchens: | 1 |
| Family Room: | N |
| Basement: | Finished |
| Property Type: | Att/Row/Twnhouse |
| Style: | 2 1/2 Storey |
| Exterior: | Brick, Stone |
| Garage Type: | Built-In |
| Drive Parking Spaces: | 3 |
| Pool: | None |
| Approximatly Square Footage: | 2000-2500 |
| Property Features: | Hospital, Library, Park, Rec Centre, School |
| Fireplace/Stove: | Y |
| Heat Source: | Gas |
| Heat Type: | Forced Air |
| Central Air Conditioning: | Central Air |
| Central Vac: | N |
| Sewers: | Sewers |
| Water: | Municipal |
$
%
Years
This calculator is for demonstration purposes only. Always consult a professional
financial advisor before making personal financial decisions.
| Although the information displayed is believed to be accurate, no warranties or representations are made of any kind. |
| RIGHT AT HOME REALTY |
|
|

Nick Sabouri
Sales Representative
Dir:
416-735-0345
Bus:
416-494-7653
Fax:
416-494-0016
| Book Showing | Email a Friend |
Jump To:
At a Glance:
| Type: | Freehold - Att/Row/Twnhouse |
| Area: | Durham |
| Municipality: | Whitby |
| Neighbourhood: | Williamsburg |
| Style: | 2 1/2 Storey |
| Lot Size: | 19.70 x 110.00(Feet) |
| Tax: | $4,500 |
| Beds: | 3+1 |
| Baths: | 4 |
| Fireplace: | Y |
| Pool: | None |
Locatin Map:
Payment Calculator:

