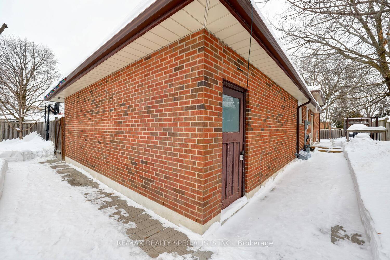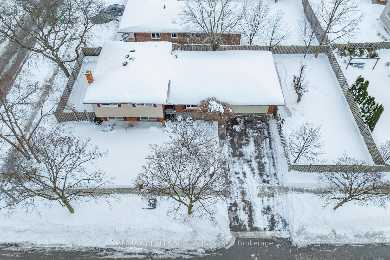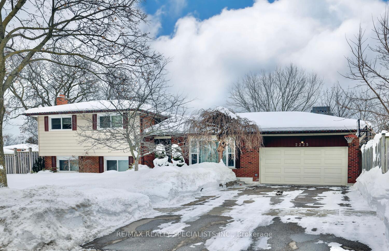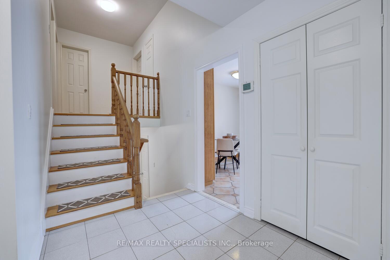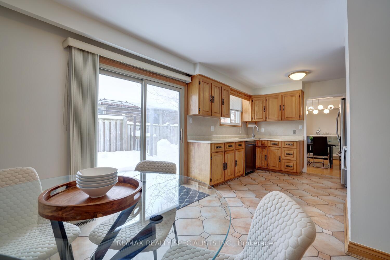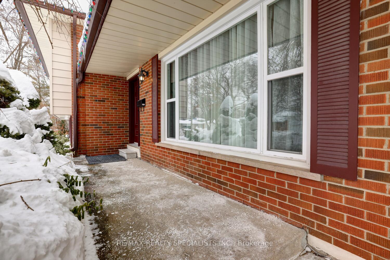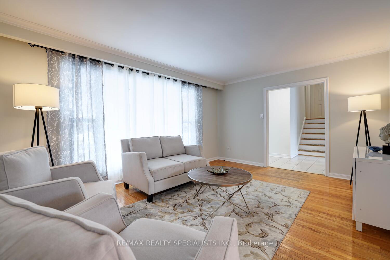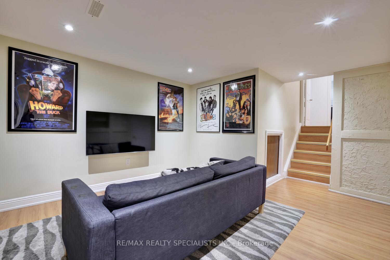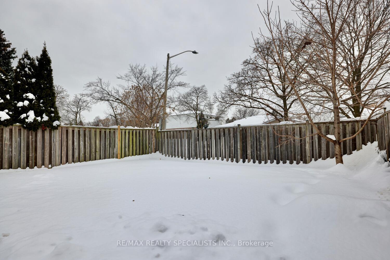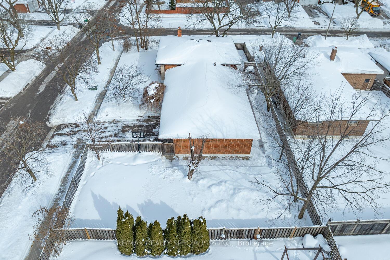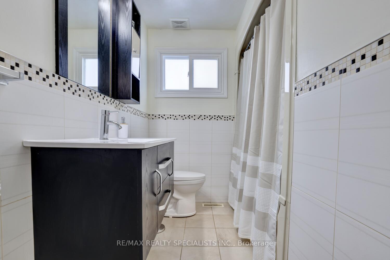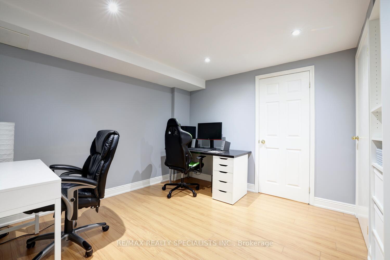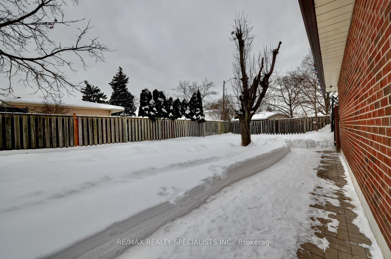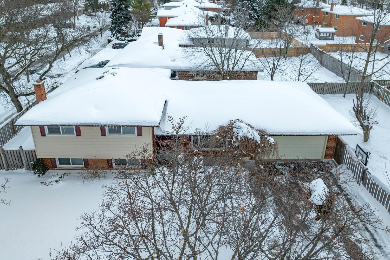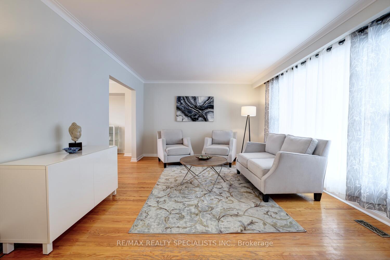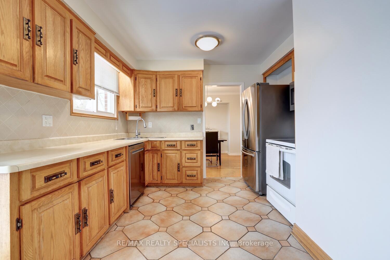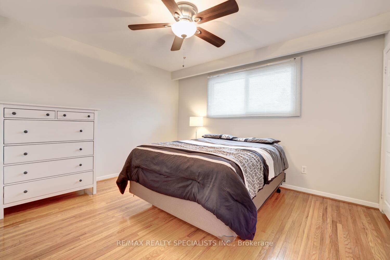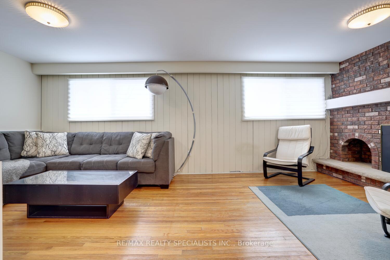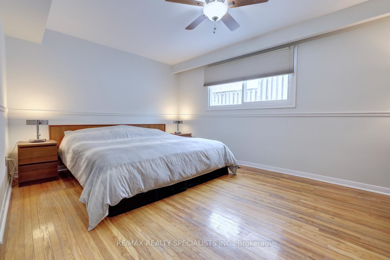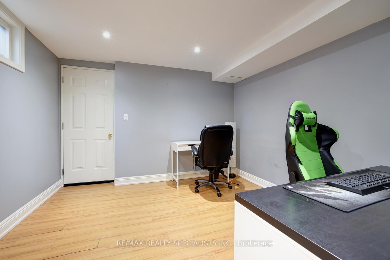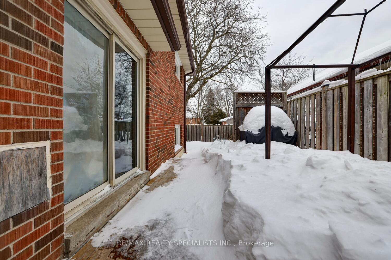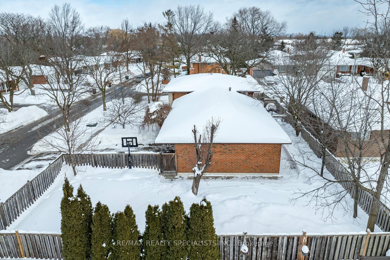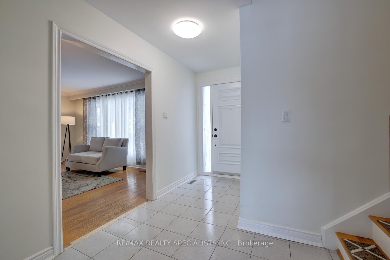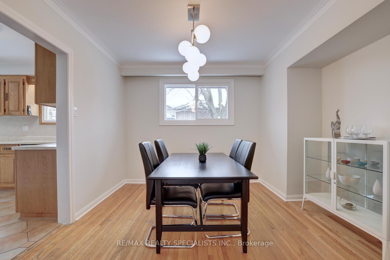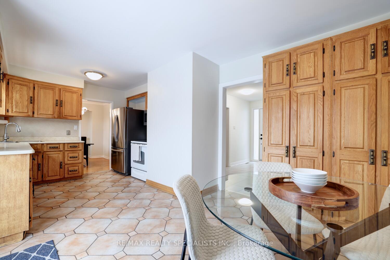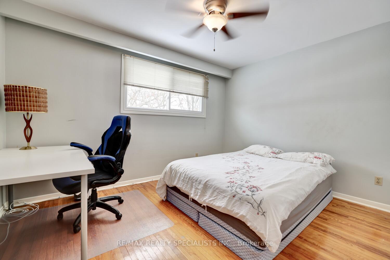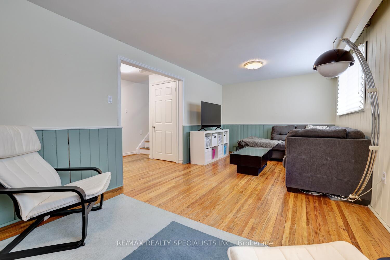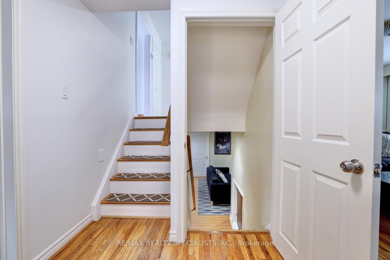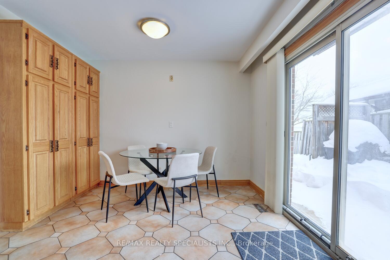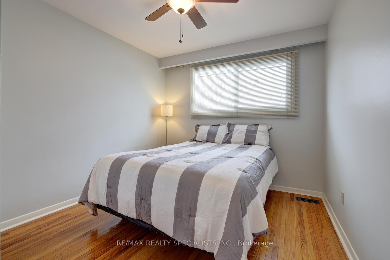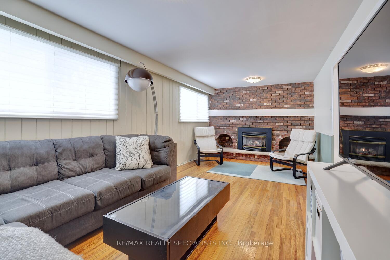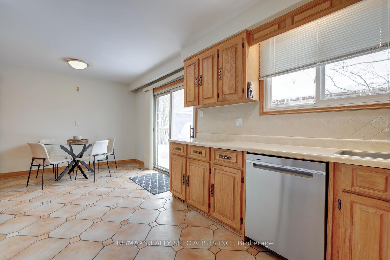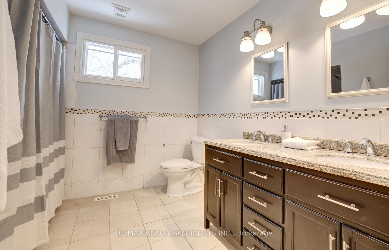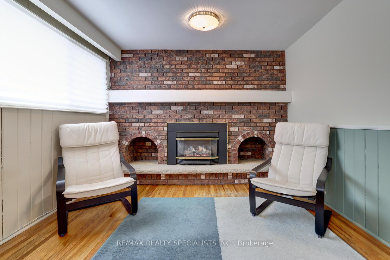$1,350,000
Available - For Sale
Listing ID: W11980991
2225 Waycross Cres , Mississauga, L5K 1J5, Ontario
| Fantastic 4 level sidesplit approximately 2000 square feet and located in the family friendly neighbourhood of Sheridan Homelands. Spacious living/dining room area with hardwood floors and crown moulding. Family size kitchen with breakfast area, ceramic floors/backsplash, walk-out to yard, stainless steel fridge, dishwasher, and microwave. Three upper level bedrooms with hardwood floors, updated main 5 piece bathroom with his/her sinks, and granite counter tops. Ground level with large above grade windows, 4th bedroom, updated 4 piece bathroom with floating vanity, and family room with gas fireplace. Finished basement with separate entrance, recreation area, laminate floors, 5th bedroom, and lots of storage space. Nestled on a 65 by 120 foot lot with great curb appeal, newer driveway (2018), and garage door (2018). Premium location close to schools, parks, trails, transit, highways, and Clarkson Go Station. |
| Price | $1,350,000 |
| Taxes: | $6390.00 |
| Address: | 2225 Waycross Cres , Mississauga, L5K 1J5, Ontario |
| Lot Size: | 65.00 x 120.00 (Feet) |
| Directions/Cross Streets: | Thorn Lodge/Homelands |
| Rooms: | 9 |
| Rooms +: | 4 |
| Bedrooms: | 4 |
| Bedrooms +: | 1 |
| Kitchens: | 1 |
| Family Room: | Y |
| Basement: | Finished, Sep Entrance |
| Property Type: | Detached |
| Style: | Sidesplit 4 |
| Exterior: | Brick, Vinyl Siding |
| Garage Type: | Attached |
| (Parking/)Drive: | Pvt Double |
| Drive Parking Spaces: | 4 |
| Pool: | None |
| Fireplace/Stove: | Y |
| Heat Source: | Gas |
| Heat Type: | Forced Air |
| Central Air Conditioning: | Central Air |
| Central Vac: | N |
| Sewers: | Sewers |
| Water: | Municipal |
$
%
Years
This calculator is for demonstration purposes only. Always consult a professional
financial advisor before making personal financial decisions.
| Although the information displayed is believed to be accurate, no warranties or representations are made of any kind. |
| RE/MAX REALTY SPECIALISTS INC. |
|
|

Nick Sabouri
Sales Representative
Dir:
416-735-0345
Bus:
416-494-7653
Fax:
416-494-0016
| Virtual Tour | Book Showing | Email a Friend |
Jump To:
At a Glance:
| Type: | Freehold - Detached |
| Area: | Peel |
| Municipality: | Mississauga |
| Neighbourhood: | Sheridan |
| Style: | Sidesplit 4 |
| Lot Size: | 65.00 x 120.00(Feet) |
| Tax: | $6,390 |
| Beds: | 4+1 |
| Baths: | 2 |
| Fireplace: | Y |
| Pool: | None |
Locatin Map:
Payment Calculator:

