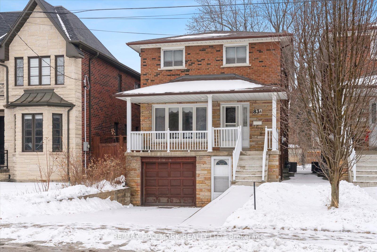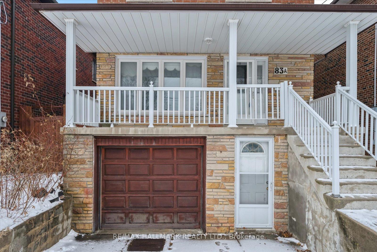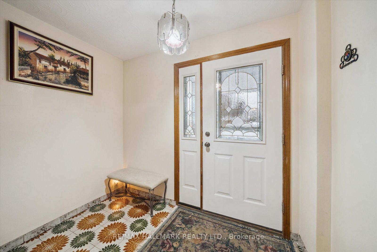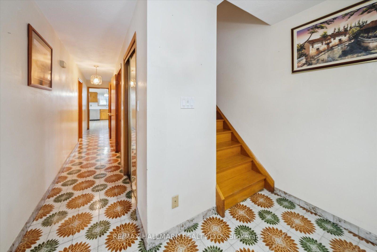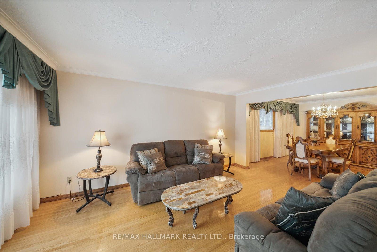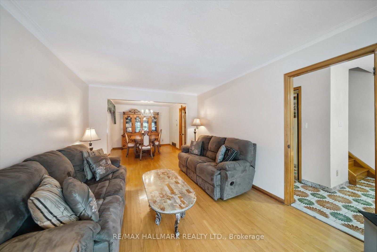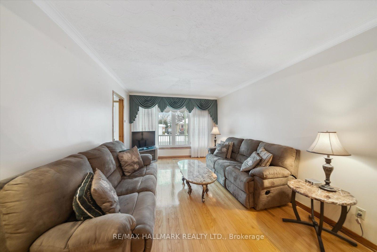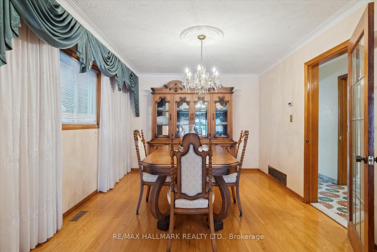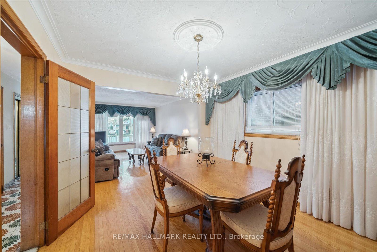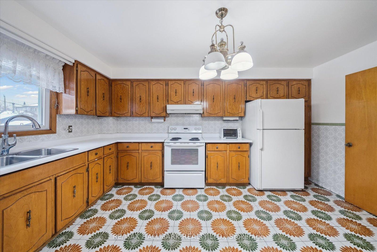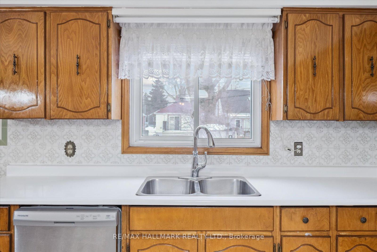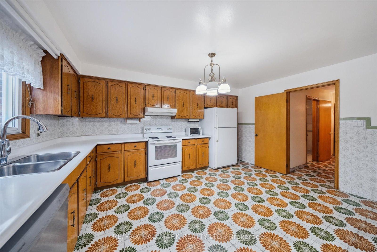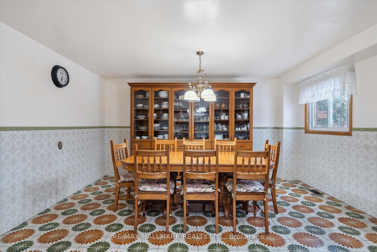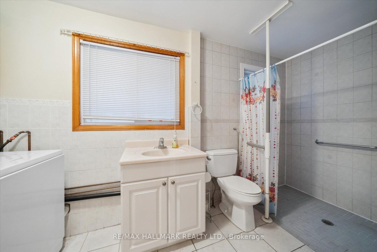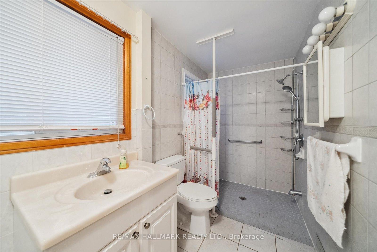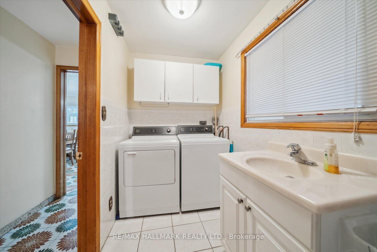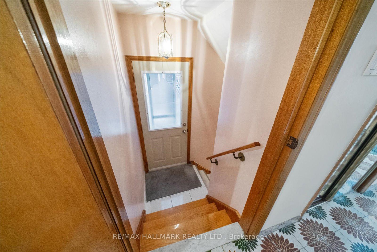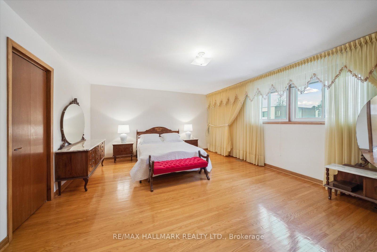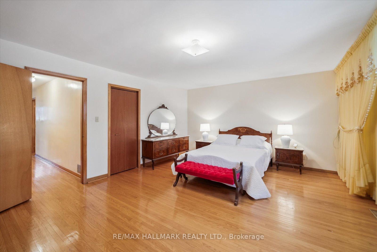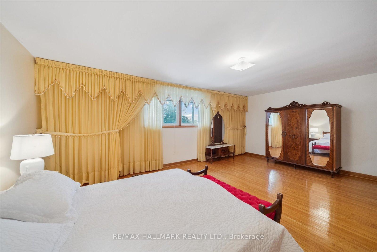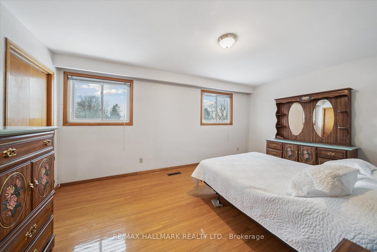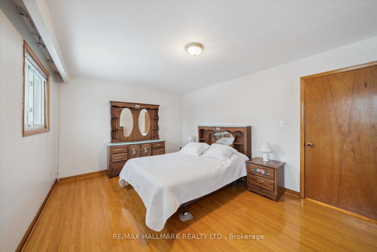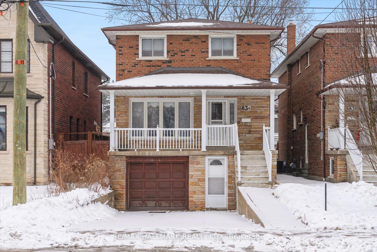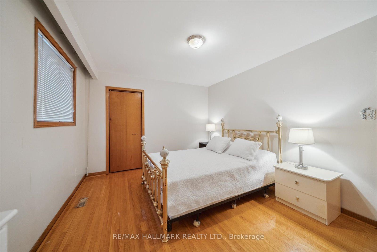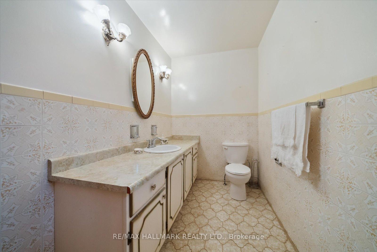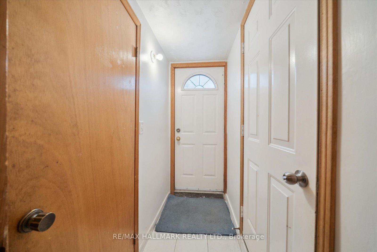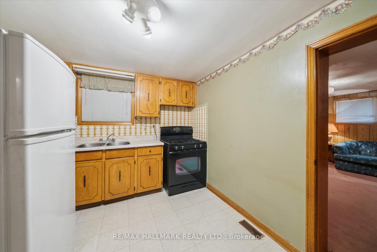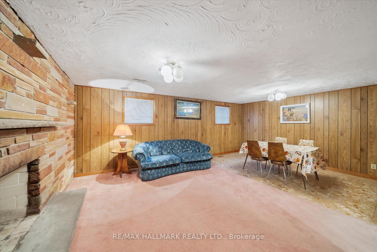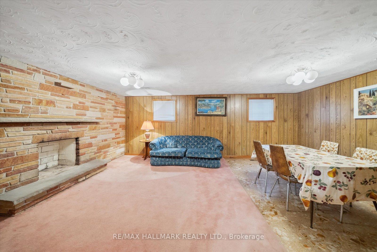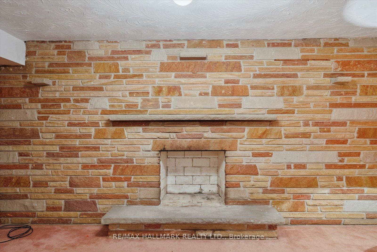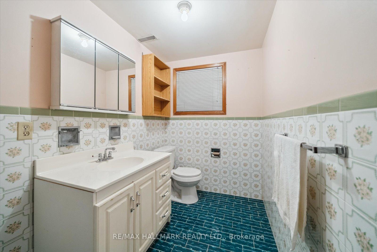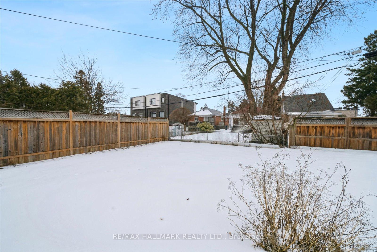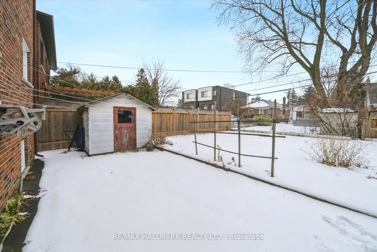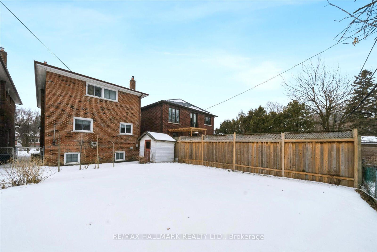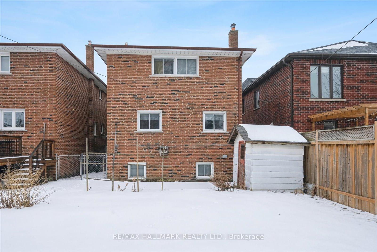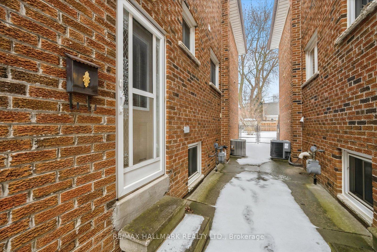$1,109,000
Available - For Sale
Listing ID: E11980547
83a Vanbrugh Ave , Toronto, M1N 3T4, Ontario
| Welcome to this all-brick, two-story detached home nestled in the heart of Cliffside. Designed with a touch of European charm, this spacious property boasts an inviting living and dining area, complete with hardwood floors perfect for hosting and entertaining. The main and upper levels feature hardwood flooring throughout, complemented by a spacious family kitchen with ceramic tiles and built-in appliances. Convenience takes center stage on the main floor, offering a rare bathroom and laundry combination. Upstairs, you'll find three generously sized bedrooms and a functional four-piece bathroom with ceramic tiling. This home also includes separate front and side entrances leading to a fully finished basement. The lower level features an additional kitchen, a cozy combined living and family area with a charming stone fireplace, and a cold cellar. Step outside to enjoy the sunny backyard and make use of the private front driveway and built-in single-car garage. Situated in a family-friendly neighbourhood, this home offers the flexibility to potentially rent out the lower level while enjoying the upper floors. Walking distance to the GO Station, TTC, shopping, and schools this property blends convenience with comfort. Don't miss out on this incredible opportunity! |
| Price | $1,109,000 |
| Taxes: | $4348.95 |
| DOM | 1 |
| Occupancy by: | Partial |
| Address: | 83a Vanbrugh Ave , Toronto, M1N 3T4, Ontario |
| Lot Size: | 30.00 x 120.00 (Feet) |
| Directions/Cross Streets: | Midland & Kingston Rd |
| Rooms: | 7 |
| Rooms +: | 4 |
| Bedrooms: | 3 |
| Bedrooms +: | |
| Kitchens: | 1 |
| Kitchens +: | 1 |
| Family Room: | N |
| Basement: | Fin W/O |
| Approximatly Age: | 31-50 |
| Property Type: | Detached |
| Style: | 2-Storey |
| Exterior: | Brick |
| Garage Type: | Built-In |
| (Parking/)Drive: | Private |
| Drive Parking Spaces: | 2 |
| Pool: | None |
| Approximatly Age: | 31-50 |
| Fireplace/Stove: | Y |
| Heat Source: | Gas |
| Heat Type: | Forced Air |
| Central Air Conditioning: | Central Air |
| Central Vac: | N |
| Laundry Level: | Main |
| Sewers: | Sewers |
| Water: | Municipal |
$
%
Years
This calculator is for demonstration purposes only. Always consult a professional
financial advisor before making personal financial decisions.
| Although the information displayed is believed to be accurate, no warranties or representations are made of any kind. |
| RE/MAX HALLMARK REALTY LTD. |
|
|

Nick Sabouri
Sales Representative
Dir:
416-735-0345
Bus:
416-494-7653
Fax:
416-494-0016
| Virtual Tour | Book Showing | Email a Friend |
Jump To:
At a Glance:
| Type: | Freehold - Detached |
| Area: | Toronto |
| Municipality: | Toronto |
| Neighbourhood: | Birchcliffe-Cliffside |
| Style: | 2-Storey |
| Lot Size: | 30.00 x 120.00(Feet) |
| Approximate Age: | 31-50 |
| Tax: | $4,348.95 |
| Beds: | 3 |
| Baths: | 3 |
| Fireplace: | Y |
| Pool: | None |
Locatin Map:
Payment Calculator:

