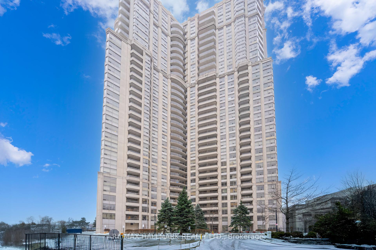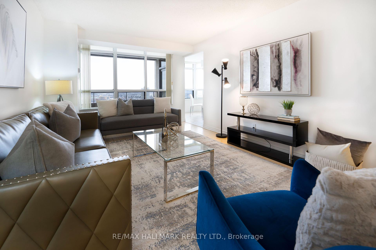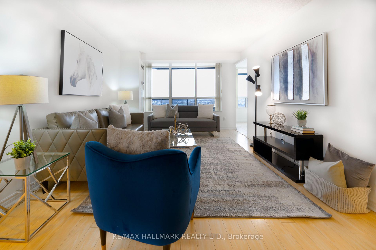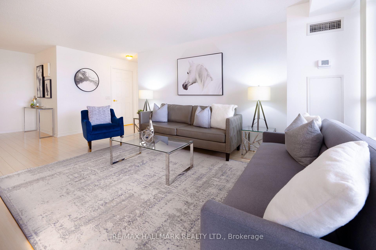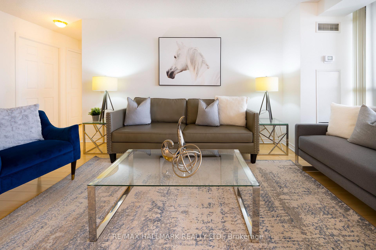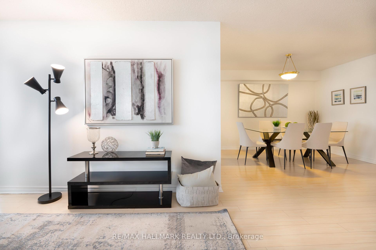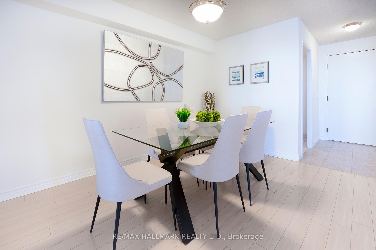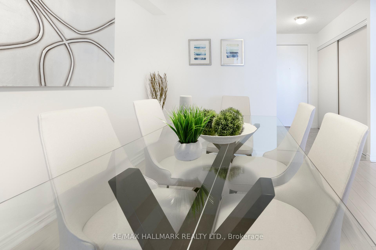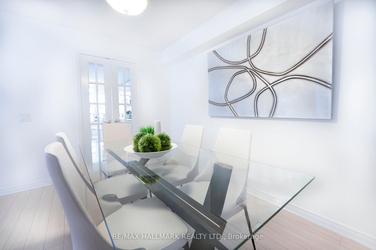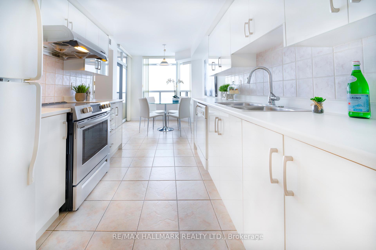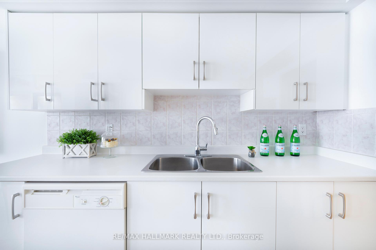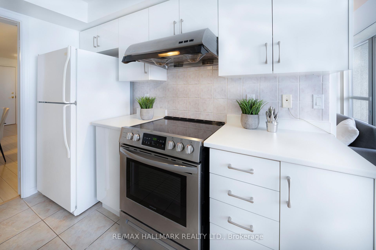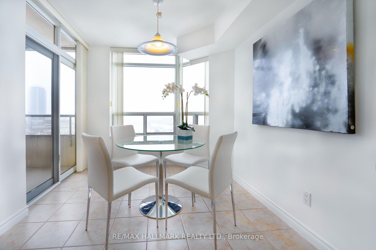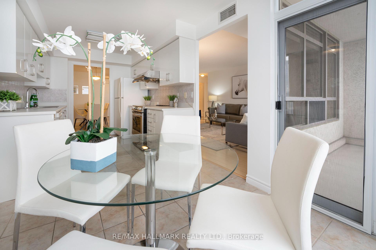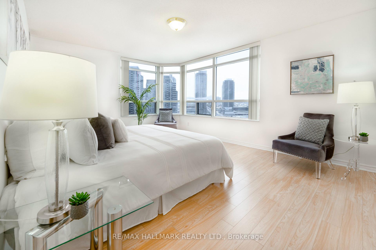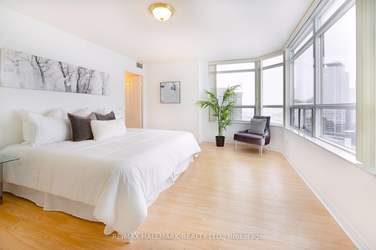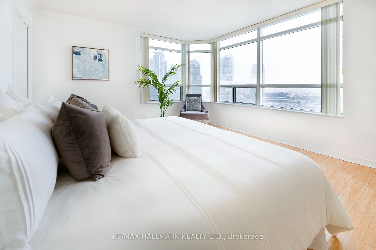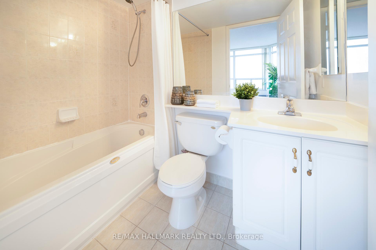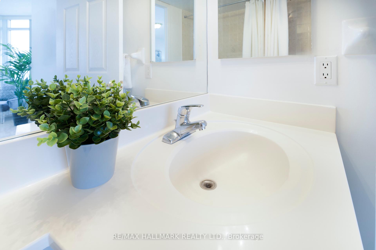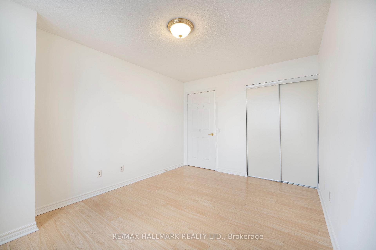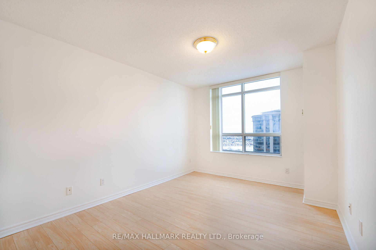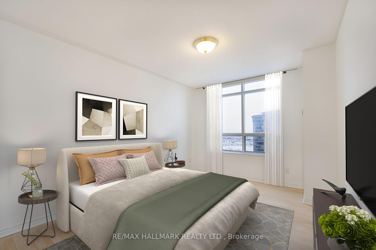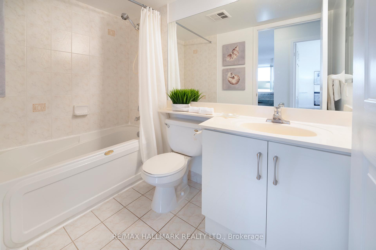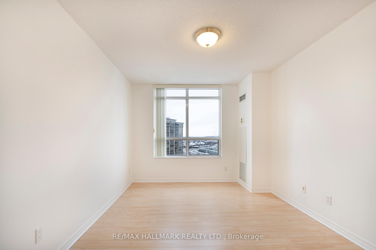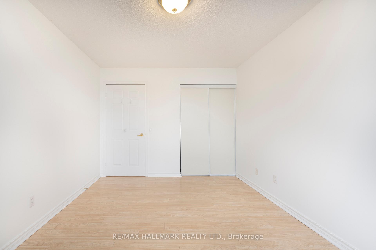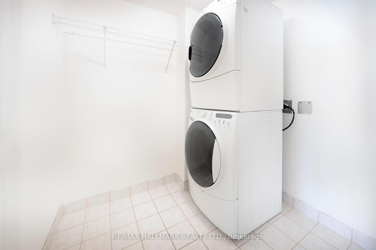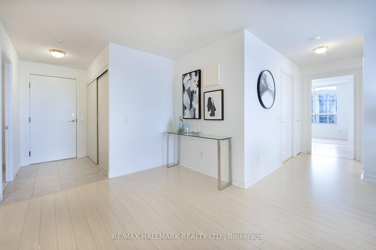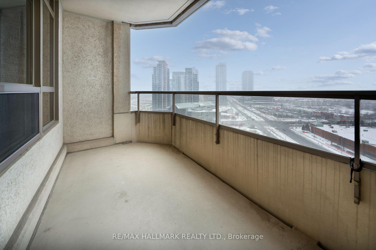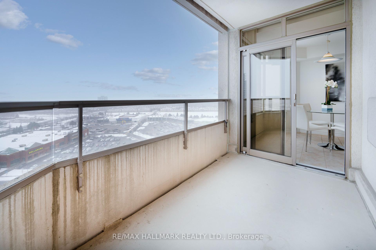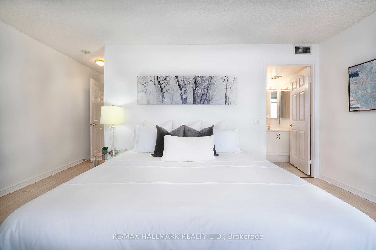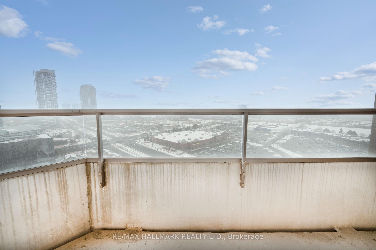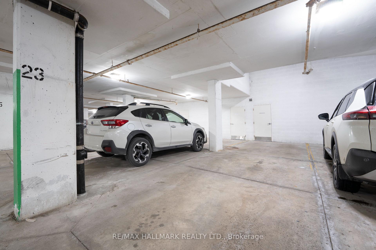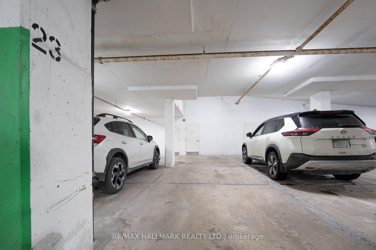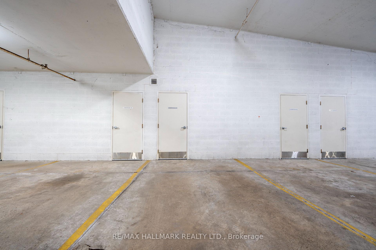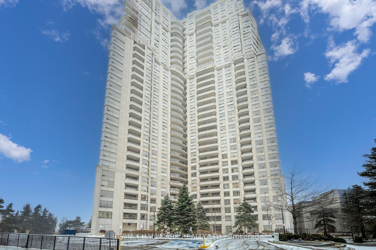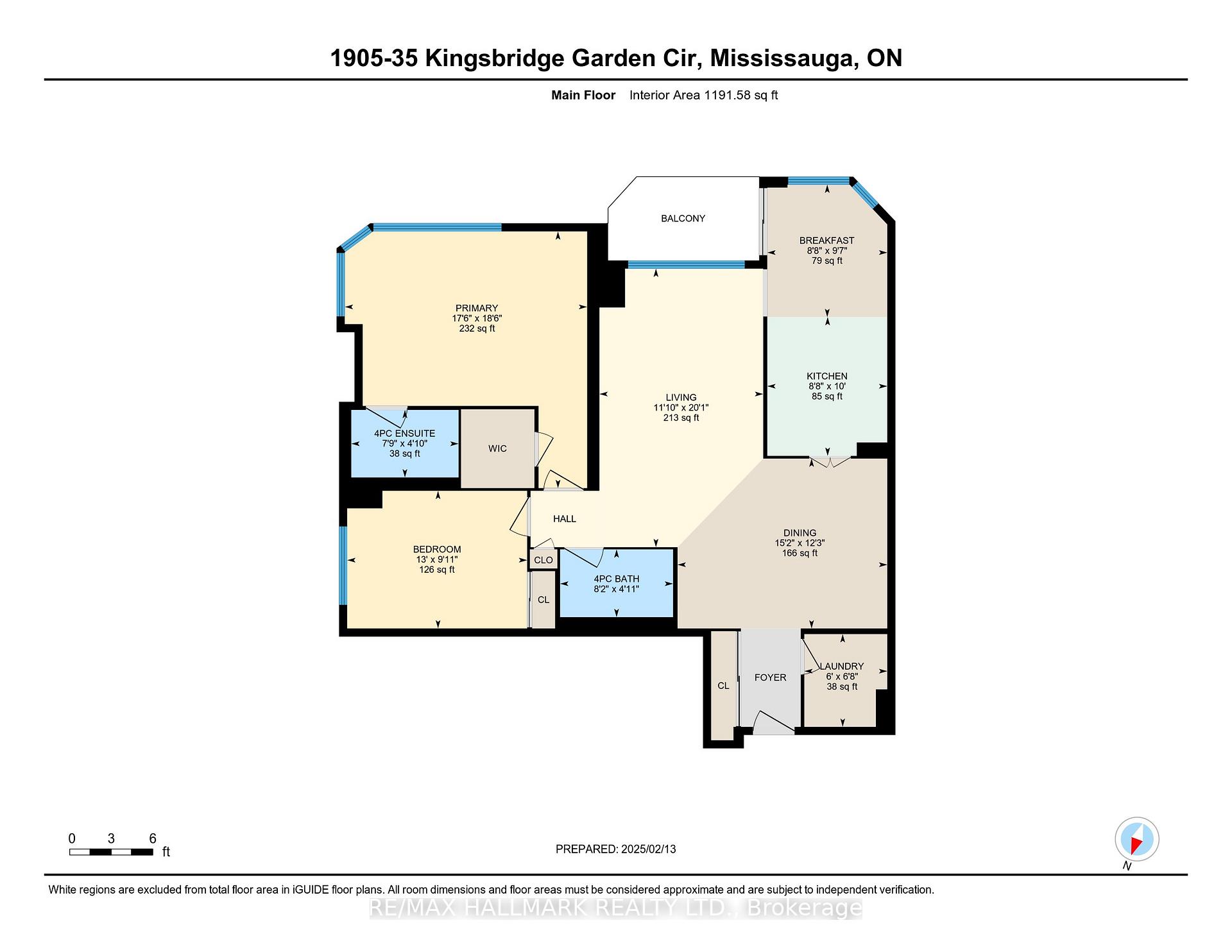$739,990
Available - For Sale
Listing ID: W11979329
35 Kingsbridge Garden Circ , Unit 1905, Mississauga, L5R 3Z5, Ontario
| Welcome to a spacious and well-maintained corner unit in the prestigious Skymark West Condominium building by Tridel!This corner unit offers over +1,300 sq. ft. of luxurious living. Featuring 2 bedrooms, 2 full bathrooms, and a tandem parking spot with an attached exclusive locker for additional storage space, this unit provides an unobstructed northwest view with large windows, brings into the unit an abundant of natural light.As an owner or resident of the unit, you will enjoy top-tier building amenities including a 24-hour concierge, indoor pool, sauna, gym, squash court, bowling alley, recreation room, meeting room, visitor parking and more!This property is conveniently located just minutes from Square One Shopping Mall, LCBO, and other major retailers, as well as steps from supermarkets, restaurants, cafes, banks, and transit systems.The unit is recently upgraded with newly painted walls throughout, installed new kitchen cabinet doors, and main bathroom vanity doors. Additionally, it is cleaned and ready to move in anytime! |
| Price | $739,990 |
| Taxes: | $4051.66 |
| Maintenance Fee: | 1087.73 |
| Occupancy by: | Vacant |
| Address: | 35 Kingsbridge Garden Circ , Unit 1905, Mississauga, L5R 3Z5, Ontario |
| Province/State: | Ontario |
| Property Management | Del Property Management (905) 502-5950 |
| Condo Corporation No | PCC |
| Level | 18 |
| Unit No | 05 |
| Directions/Cross Streets: | Eglinton and Hurontario |
| Rooms: | 8 |
| Bedrooms: | 2 |
| Bedrooms +: | |
| Kitchens: | 1 |
| Family Room: | N |
| Basement: | None |
| Approximatly Age: | 16-30 |
| Property Type: | Comm Element Condo |
| Style: | Multi-Level |
| Exterior: | Concrete |
| Garage Type: | Underground |
| Garage(/Parking)Space: | 2.00 |
| Drive Parking Spaces: | 2 |
| Park #1 | |
| Parking Spot: | 23 |
| Parking Type: | Owned |
| Legal Description: | B |
| Exposure: | Nw |
| Balcony: | Open |
| Locker: | Exclusive |
| Pet Permited: | Restrict |
| Approximatly Age: | 16-30 |
| Approximatly Square Footage: | 1200-1399 |
| Building Amenities: | Car Wash, Concierge, Gym, Indoor Pool, Party/Meeting Room, Visitor Parking |
| Property Features: | Arts Centre, Clear View, Hospital, Library, Park, Public Transit |
| Maintenance: | 1087.73 |
| CAC Included: | Y |
| Hydro Included: | Y |
| Water Included: | Y |
| Common Elements Included: | Y |
| Heat Included: | Y |
| Parking Included: | Y |
| Building Insurance Included: | Y |
| Fireplace/Stove: | N |
| Heat Source: | Gas |
| Heat Type: | Forced Air |
| Central Air Conditioning: | Central Air |
| Central Vac: | N |
| Ensuite Laundry: | Y |
$
%
Years
This calculator is for demonstration purposes only. Always consult a professional
financial advisor before making personal financial decisions.
| Although the information displayed is believed to be accurate, no warranties or representations are made of any kind. |
| RE/MAX HALLMARK REALTY LTD. |
|
|

Nick Sabouri
Sales Representative
Dir:
416-735-0345
Bus:
416-494-7653
Fax:
416-494-0016
| Virtual Tour | Book Showing | Email a Friend |
Jump To:
At a Glance:
| Type: | Condo - Comm Element Condo |
| Area: | Peel |
| Municipality: | Mississauga |
| Neighbourhood: | Hurontario |
| Style: | Multi-Level |
| Approximate Age: | 16-30 |
| Tax: | $4,051.66 |
| Maintenance Fee: | $1,087.73 |
| Beds: | 2 |
| Baths: | 2 |
| Garage: | 2 |
| Fireplace: | N |
Locatin Map:
Payment Calculator:

