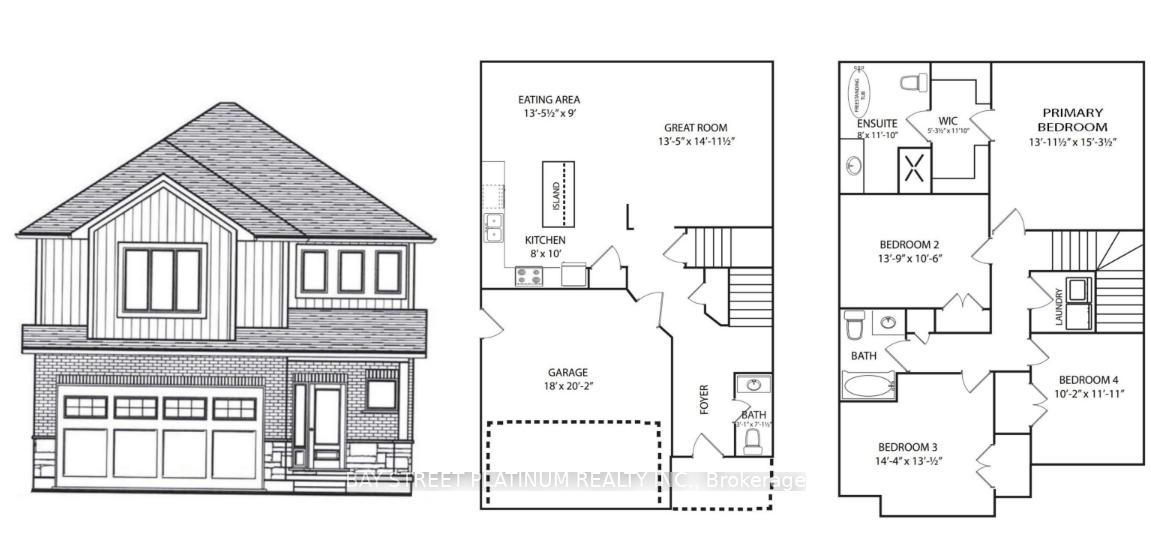$929,900
Available - For Sale
Listing ID: X11974473
99 Willson Dr Dr , Thorold, L2V 0G7, Ontario

| Contemporary and Spacious 4-Bedroom Detached Home with Built-In Double Garage FINISHED BASEMENT INCLUDED AS A BONUS We offer customizable floor plans tailored to your unique needs and lifestyle. Welcome to this beautifully designed two-story home that offers comfort, elegance, and practicality for your family's lifestyle. This home checks all the boxes, from the open-concept living spaces to the thoughtfully planned bedrooms.Key Features Include: Bright and Airy Great Room: Perfect for family gatherings and entertaining. Contemporary Kitchen: Sleek design with an island and adjacent eating area, creating the ideal space for meals and conversations.4 BEDROOM DETACHED HOME INCLUDES: Primary Bedroom Oasis: A generous retreat with a private 4-piece ensuite and a walk-in closet.3 Additional Bedrooms: Three spacious bedrooms with ample natural light and closet space. Convenient Laundry Room: Located on the second floor for ease and efficiency.3 Bathrooms: An 4-pc ensuite, a 3-piece main bath, and a convenient powder room on the main floor. Built-In Double Garage: Provides secure parking for two vehicles and additional storage. UPGRADED BONUS FEATURES FOR LIMITED TIME: Up to $100,000.00 of Additional Bonus Features FREE FINISHED BASEMENT*$5000 DECOR DOLLARS. STAINLESS STEEL KITCHEN APPLIANCESLAUNDRY ROOM APPLIANCESWALK-UP CONCRETE STAIRS TO THE BASEMENT INCLUDED (STANDARD GRADE LOTS)WALKOUT BASEMENT LOTS WILL HAVE A DOOR AT THE BACKGROUND CORNERS THROUGHOUT VINYL PLANK FLOORING IN THE LIVING & DINING9 FOOT TALL CEILINGS ON THE MAIN FLOORMINOR CHANGES TO THE FLOORPLAN AT NO COSTNO DEVELOPMENT CHARGES12" X 24" PORCELAIN OR CERAMIC IN TILED AREAS30-YEAR SHINGLES WARRANTYNO ASSIGNMENT CLAUSEAIR CONDITIONING UNIT INCLUDED.FLEXIBLE 1% MONTHLY DEPOSIT STRUCTURE. |
| Price | $929,900 |
| Taxes: | $0.00 |
| Address: | 99 Willson Dr Dr , Thorold, L2V 0G7, Ontario |
| Lot Size: | 42.98 x 91.14 (Feet) |
| Directions/Cross Streets: | Grisdale Road & Towpath Road |
| Rooms: | 7 |
| Rooms +: | 2 |
| Bedrooms: | 4 |
| Bedrooms +: | 2 |
| Kitchens: | 1 |
| Family Room: | N |
| Basement: | Part Fin, Walk-Up |
| Property Type: | Detached |
| Style: | 2-Storey |
| Exterior: | Brick, Vinyl Siding |
| Garage Type: | Built-In |
| Drive Parking Spaces: | 2 |
| Pool: | None |
| Fireplace/Stove: | N |
| Heat Source: | Gas |
| Heat Type: | Forced Air |
| Central Air Conditioning: | Central Air |
| Central Vac: | N |
| Laundry Level: | Upper |
| Sewers: | Sewers |
| Water: | Municipal |
| Utilities-Cable: | Y |
| Utilities-Hydro: | Y |
| Utilities-Gas: | Y |
$
%
Years
This calculator is for demonstration purposes only. Always consult a professional
financial advisor before making personal financial decisions.
| Although the information displayed is believed to be accurate, no warranties or representations are made of any kind. |
| BAY STREET PLATINUM REALTY INC. |
|
|

Nick Sabouri
Sales Representative
Dir:
416-735-0345
Bus:
416-494-7653
Fax:
416-494-0016
| Book Showing | Email a Friend |
Jump To:
At a Glance:
| Type: | Freehold - Detached |
| Area: | Niagara |
| Municipality: | Thorold |
| Style: | 2-Storey |
| Lot Size: | 42.98 x 91.14(Feet) |
| Beds: | 4+2 |
| Baths: | 4 |
| Fireplace: | N |
| Pool: | None |
Locatin Map:
Payment Calculator:



