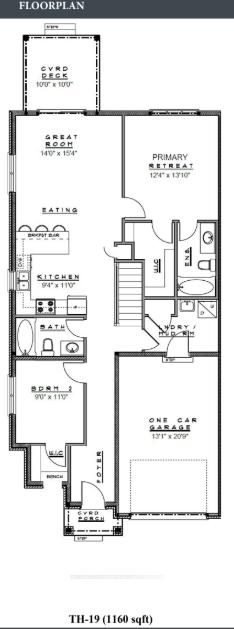$617,900
Available - For Sale
Listing ID: X11974477
81 MONTROSE Tr , Welland, L3C 0K5, Ontario

| Spacious & Elegant Townhome Backing Onto a Ravine A Rare Opportunity!This beautifully designed Townhome offers contemporary features and practical living spaces, perfect for families or those seeking a modern, elegant home with added bonuses. Enjoy comfort, functionality, and luxurious upgrades, along with over $170,000 in discounts and over $65,000 in additional bonus features!Key Features:Great Room: A bright and airy space for family gatherings and entertaining.Primary Bedroom Retreat: Spacious and serene with a private ensuite and walk-in closet.Kitchen: Quartz counters and stainless steel appliances (optional upgrade).Second Bedroom: Ideal for guests, children, or as a home office. Convenient Laundry/Mudroom: Functional and well-located near the garage. Stylish Bathrooms: Equipped with elegant finishes for a contemporary feel.One-Car Garage: Secure parking and additional storage space. Covered Rear 10' x 10' Deck: A perfect spot to relax and enjoy nature.Limited-Time Bonus Features (Over $65,000 Value!)$5,000 Dcor Dollars OR Stainless Steel Kitchen Appliances Hardwood Floors in Living/Dining Area ($4,500 Value)Quartz Kitchen Countertops ($5,000 Value)Upgraded Rounded Corners Throughout ($4,500 Value)9-Foot Ceilings on the Main Floor ($11,000 Value)12" x 24" Porcelain/Ceramic Tiles in Tiled Areas ($4,500 Value)Covered Rear 10' x 10' Deck ($15,000 Value)Asphalt Driveway ($2,000 Value)Free Assignment Clause ($5,000 Value)No Development Charges ($10,000 Value)Flexible Deposit Structure: Total Deposit Required: $35,000 |
| Price | $617,900 |
| Taxes: | $0.00 |
| Address: | 81 MONTROSE Tr , Welland, L3C 0K5, Ontario |
| Lot Size: | 30.38 x 80.71 (Feet) |
| Directions/Cross Streets: | Towpath Rd & Hansler Rd |
| Rooms: | 4 |
| Bedrooms: | 2 |
| Bedrooms +: | |
| Kitchens: | 1 |
| Family Room: | N |
| Basement: | None |
| Property Type: | Att/Row/Twnhouse |
| Style: | Bungalow |
| Exterior: | Brick, Vinyl Siding |
| Garage Type: | Built-In |
| Drive Parking Spaces: | 1 |
| Pool: | None |
| Property Features: | Cul De Sac, Place Of Worship, Public Transit, School |
| Fireplace/Stove: | N |
| Heat Source: | Gas |
| Heat Type: | Forced Air |
| Central Air Conditioning: | Central Air |
| Central Vac: | N |
| Sewers: | Sewers |
| Water: | Municipal |
| Utilities-Cable: | Y |
| Utilities-Hydro: | Y |
| Utilities-Gas: | Y |
$
%
Years
This calculator is for demonstration purposes only. Always consult a professional
financial advisor before making personal financial decisions.
| Although the information displayed is believed to be accurate, no warranties or representations are made of any kind. |
| BAY STREET PLATINUM REALTY INC. |
|
|

Nick Sabouri
Sales Representative
Dir:
416-735-0345
Bus:
416-494-7653
Fax:
416-494-0016
| Book Showing | Email a Friend |
Jump To:
At a Glance:
| Type: | Freehold - Att/Row/Twnhouse |
| Area: | Niagara |
| Municipality: | Welland |
| Style: | Bungalow |
| Lot Size: | 30.38 x 80.71(Feet) |
| Beds: | 2 |
| Baths: | 2 |
| Fireplace: | N |
| Pool: | None |
Locatin Map:
Payment Calculator:



