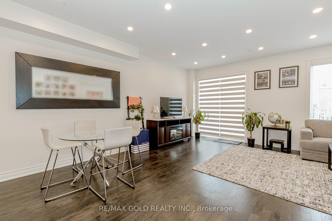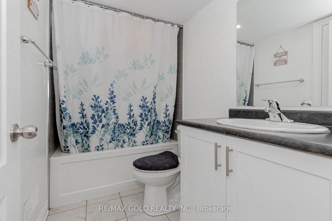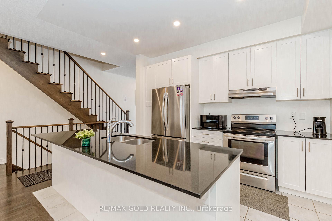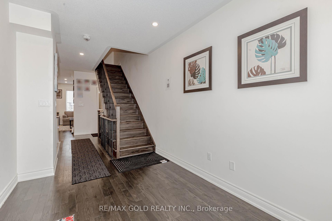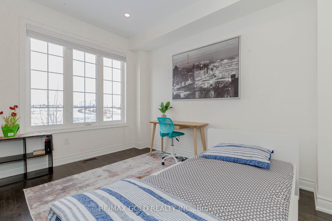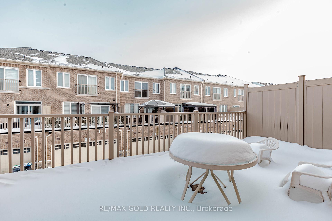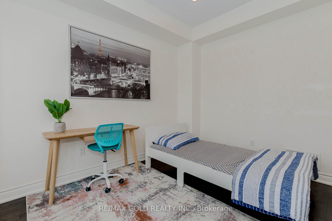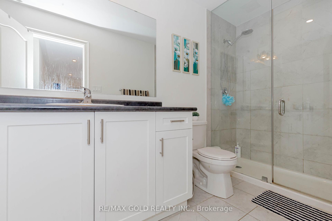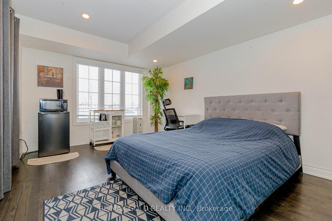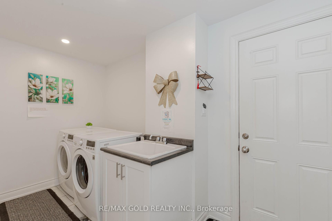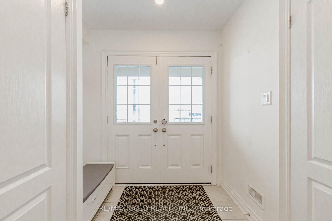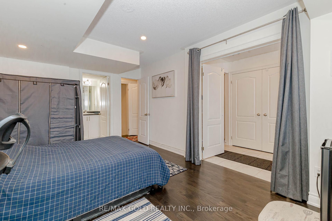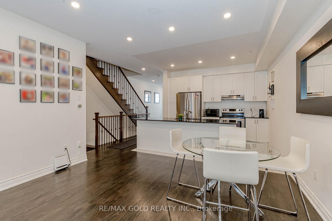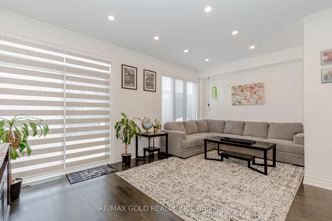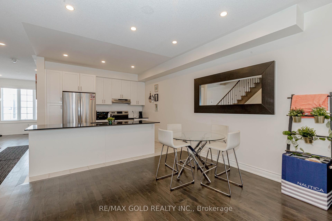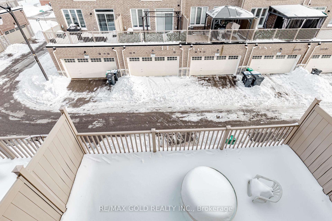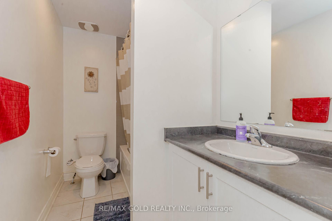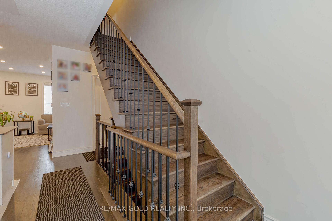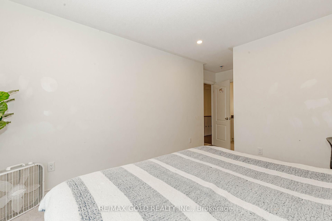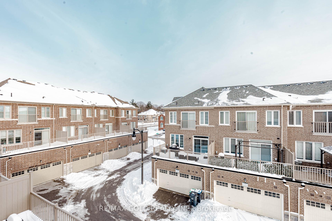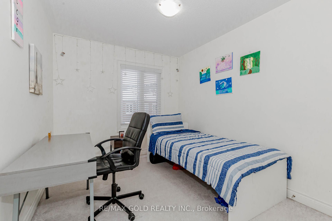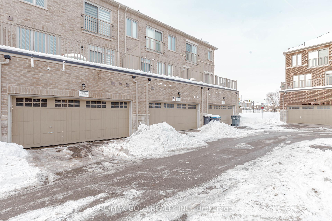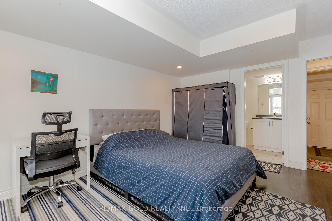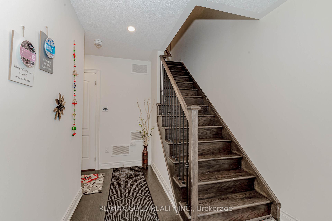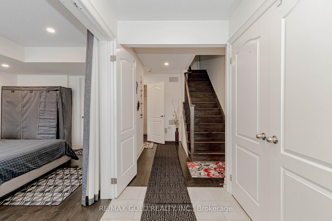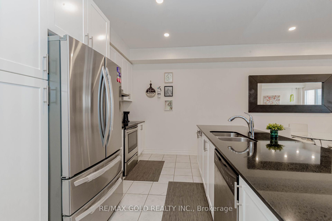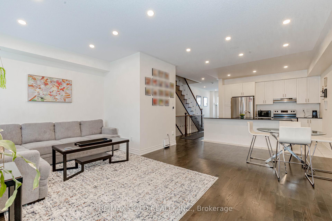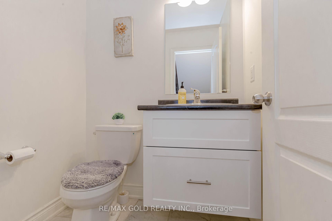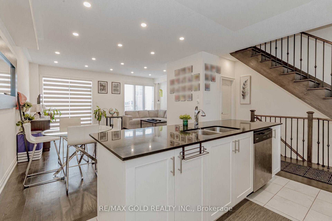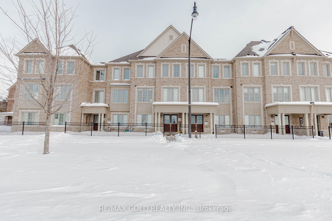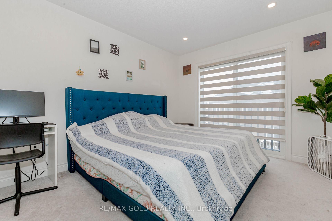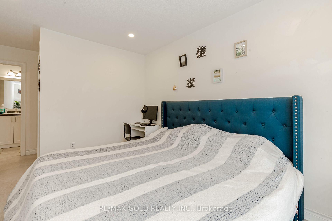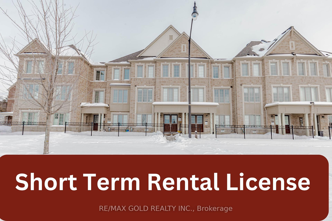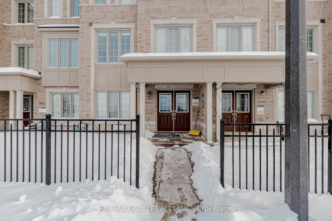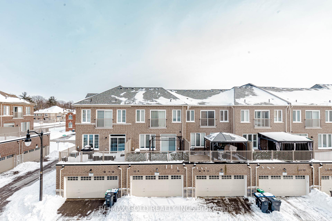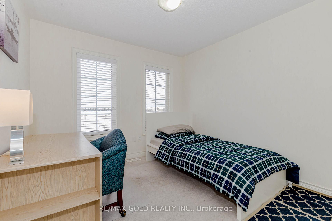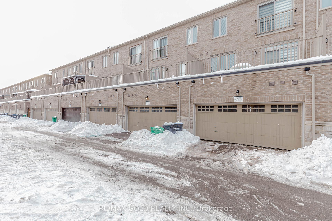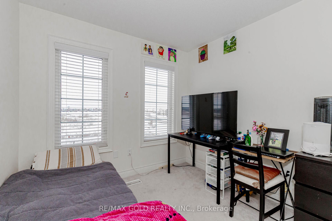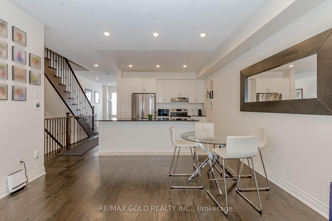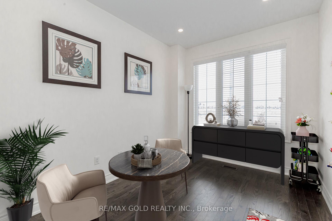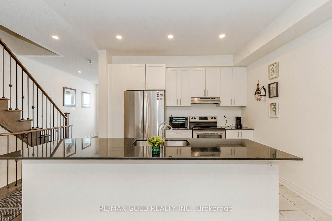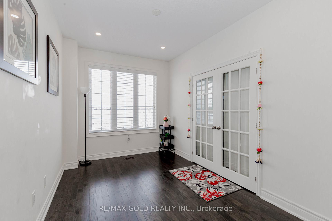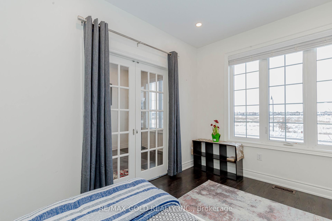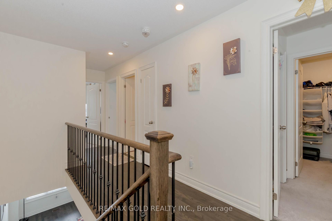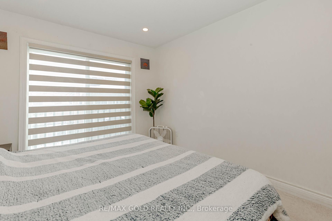$1,049,000
Available - For Sale
Listing ID: W11974583
8644 Financial Dr , Brampton, L6Y 6G5, Ontario
| Highly Well kept !!!! Executive 5 Br+1 Freehold Town House With 2 Car Deep Garage to Fit In Large Pickups . Situated In Upcoming New Neighborhood. Hardwood Floors On Main And 2nd Floors. Spacious Living Room Combined With Dining And Walk Out To Huge Balcony. Separate Family Room On Main Level. Modern Eat-In Kitchen With Granite Counter Top. Ground Floor Laundry. Rear Entrance To Garage. Smart Home Comes With Smart Garage Access, Smart Main Door Lock, Smart Thermostat, Smart Switches, Smart Lights, Smart Sensor Based Auto Light Turn on/off, Smart Camera Surveillance. EV Charging in Garage. Double Door Fridge in The Kitchen. Turn Key with Short Team Rental License to Make Additional Income. |
| Price | $1,049,000 |
| Taxes: | $6497.21 |
| Address: | 8644 Financial Dr , Brampton, L6Y 6G5, Ontario |
| Lot Size: | 20.00 x 75.42 (Feet) |
| Acreage: | < .50 |
| Directions/Cross Streets: | Mississauga Rd & Financial Dr |
| Rooms: | 10 |
| Bedrooms: | 5 |
| Bedrooms +: | 1 |
| Kitchens: | 1 |
| Family Room: | Y |
| Basement: | Fin W/O, Sep Entrance |
| Approximatly Age: | 6-15 |
| Property Type: | Att/Row/Twnhouse |
| Style: | 3-Storey |
| Exterior: | Brick, Stone |
| Garage Type: | Attached |
| (Parking/)Drive: | Private |
| Drive Parking Spaces: | 1 |
| Pool: | None |
| Approximatly Age: | 6-15 |
| Approximatly Square Footage: | 2000-2500 |
| Property Features: | Golf, Grnbelt/Conserv, Hospital, Park, School |
| Fireplace/Stove: | N |
| Heat Source: | Gas |
| Heat Type: | Forced Air |
| Central Air Conditioning: | Central Air |
| Central Vac: | N |
| Sewers: | Sewers |
| Water: | Municipal |
| Utilities-Hydro: | Y |
| Utilities-Gas: | Y |
| Utilities-Telephone: | A |
$
%
Years
This calculator is for demonstration purposes only. Always consult a professional
financial advisor before making personal financial decisions.
| Although the information displayed is believed to be accurate, no warranties or representations are made of any kind. |
| RE/MAX GOLD REALTY INC. |
|
|

Nick Sabouri
Sales Representative
Dir:
416-735-0345
Bus:
416-494-7653
Fax:
416-494-0016
| Virtual Tour | Book Showing | Email a Friend |
Jump To:
At a Glance:
| Type: | Freehold - Att/Row/Twnhouse |
| Area: | Peel |
| Municipality: | Brampton |
| Neighbourhood: | Bram West |
| Style: | 3-Storey |
| Lot Size: | 20.00 x 75.42(Feet) |
| Approximate Age: | 6-15 |
| Tax: | $6,497.21 |
| Beds: | 5+1 |
| Baths: | 4 |
| Fireplace: | N |
| Pool: | None |
Locatin Map:
Payment Calculator:

