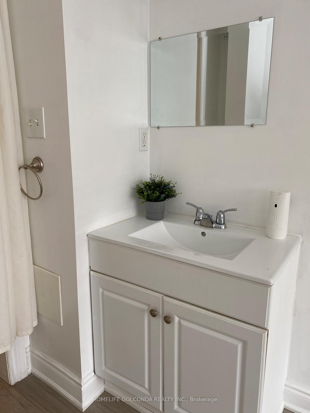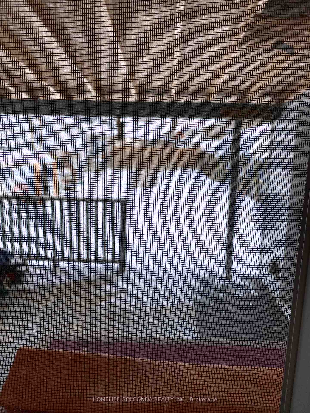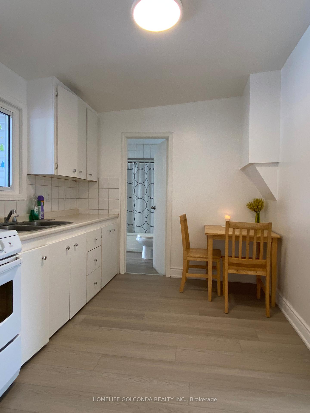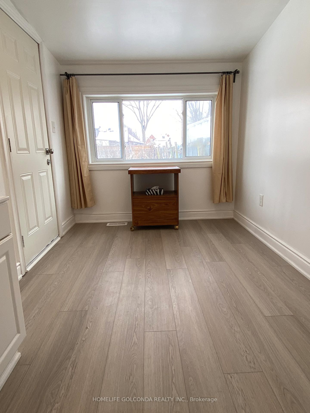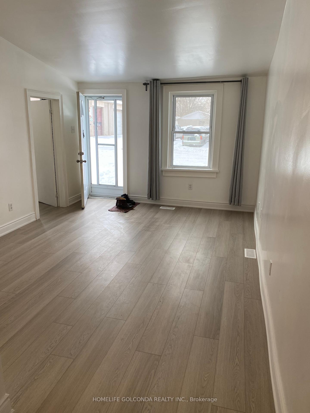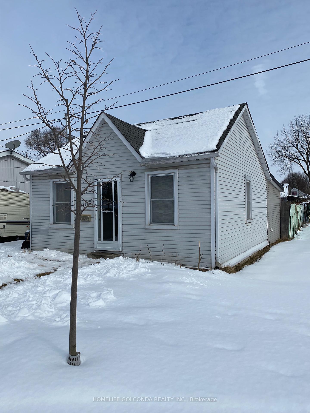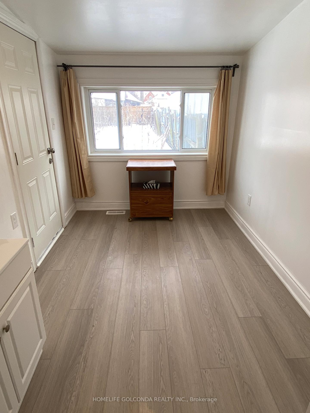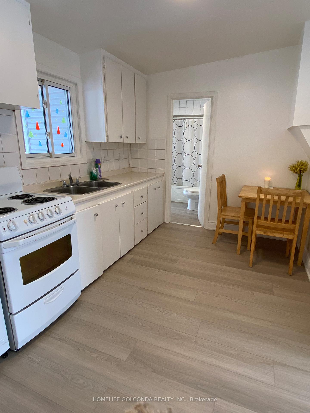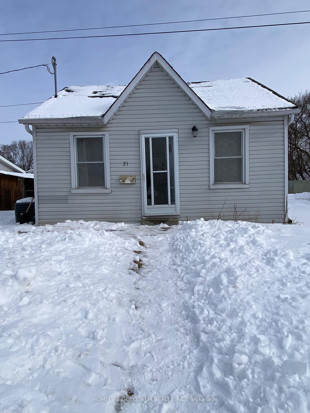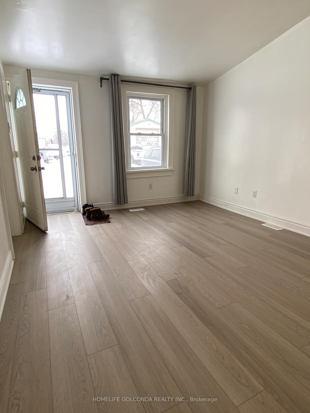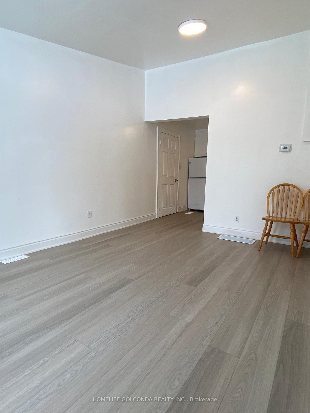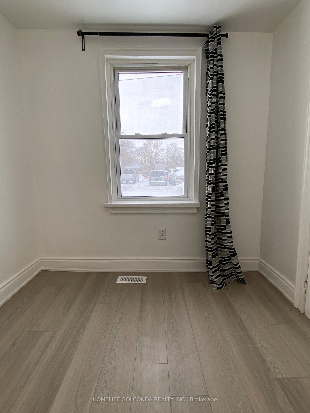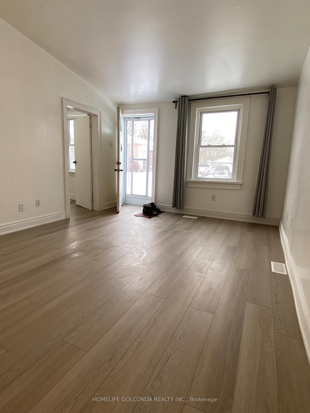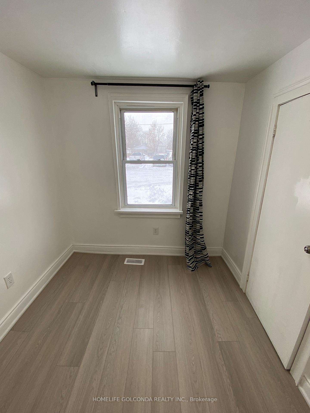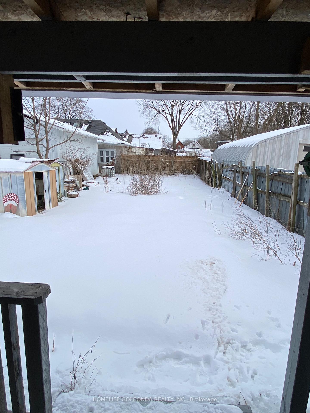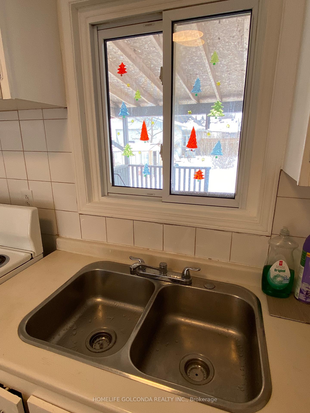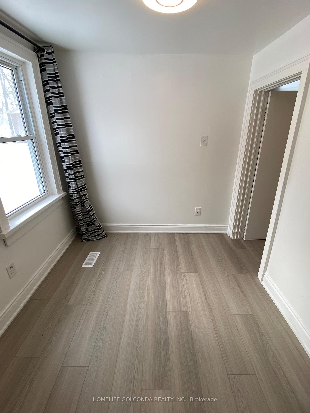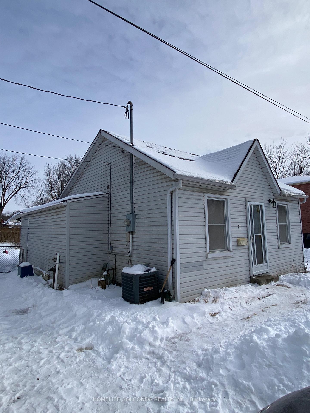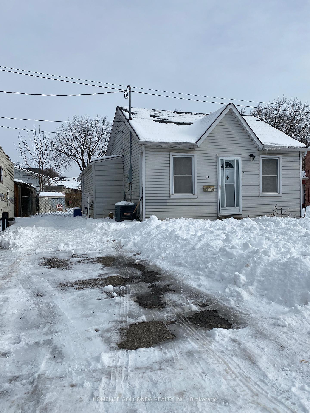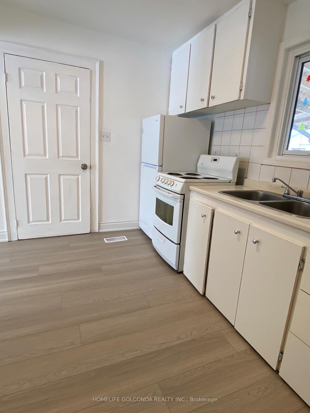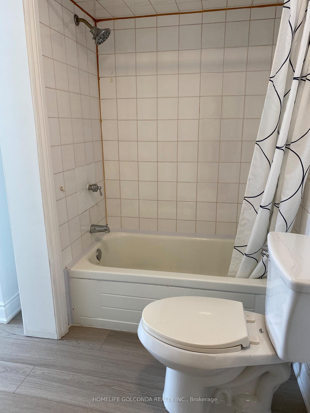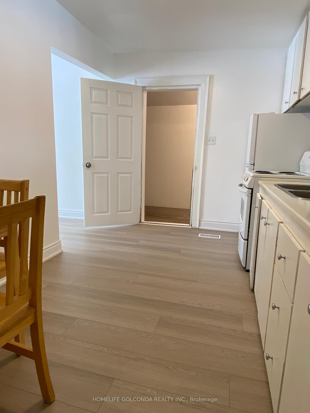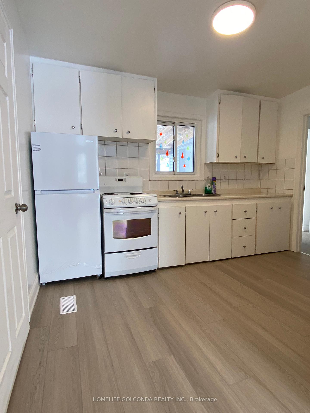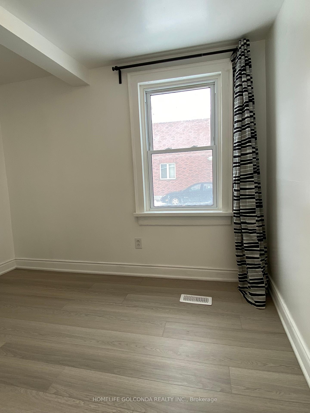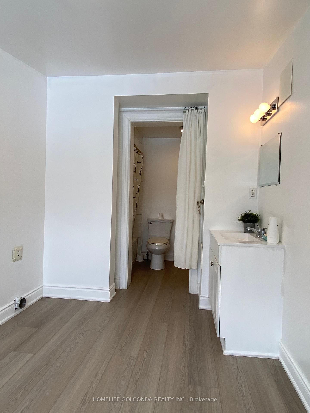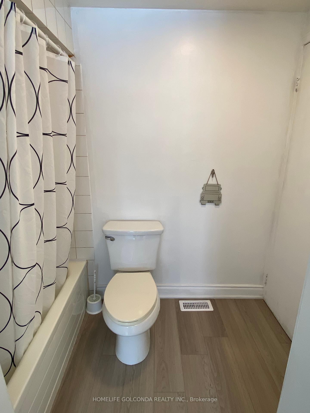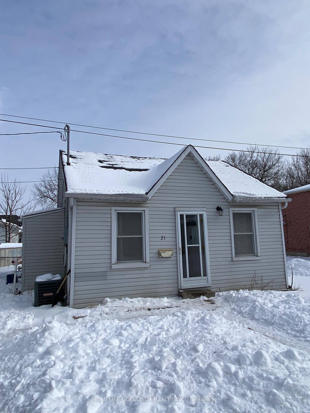$396,000
Available - For Sale
Listing ID: X11972526
21 Stewart St , Brantford, N3S 6B6, Ontario
| Welcome to this Cozy Home in cul-de-sac with 135 feet backyard good for any potentials like workshop, garage, coach house and so on. Close to all amenities ( Rona, Home Depot, Costco, Shopping Malls, Restaurants, Banks, Public Transits, Hwy403 ). Major Renovation, High Quality New Vinyl Flooring and Fresh Painting throughout, New Fridge, Hi-Effi Furnace, Spacious Living/Family , Eat-In Kitchen, Lovely Office/Study combined with Large Deck covered by Porch, viewing Beautiful Hibiscus Flowered Fence in the Backyard. Perfect for first time buyers or small families, Also a Great Oppotunity of Investment. |
| Price | $396,000 |
| Taxes: | $2052.70 |
| Address: | 21 Stewart St , Brantford, N3S 6B6, Ontario |
| Lot Size: | 33.89 x 133.00 (Feet) |
| Directions/Cross Streets: | Wayne Gretzky and Elgin St |
| Rooms: | 7 |
| Bedrooms: | 2 |
| Bedrooms +: | |
| Kitchens: | 1 |
| Family Room: | Y |
| Basement: | Part Bsmt, Unfinished |
| Approximatly Age: | 100+ |
| Property Type: | Detached |
| Style: | Bungalow |
| Exterior: | Shingle, Vinyl Siding |
| Garage Type: | None |
| (Parking/)Drive: | Available |
| Drive Parking Spaces: | 2 |
| Pool: | None |
| Other Structures: | Garden Shed |
| Approximatly Age: | 100+ |
| Approximatly Square Footage: | 700-1100 |
| Property Features: | Cul De Sac, Fenced Yard, Public Transit, School |
| Fireplace/Stove: | N |
| Heat Source: | Gas |
| Heat Type: | Forced Air |
| Central Air Conditioning: | Central Air |
| Central Vac: | N |
| Laundry Level: | Main |
| Sewers: | Sewers |
| Water: | Municipal |
| Utilities-Hydro: | Y |
| Utilities-Gas: | Y |
$
%
Years
This calculator is for demonstration purposes only. Always consult a professional
financial advisor before making personal financial decisions.
| Although the information displayed is believed to be accurate, no warranties or representations are made of any kind. |
| HOMELIFE GOLCONDA REALTY INC. |
|
|

Nick Sabouri
Sales Representative
Dir:
416-735-0345
Bus:
416-494-7653
Fax:
416-494-0016
| Book Showing | Email a Friend |
Jump To:
At a Glance:
| Type: | Freehold - Detached |
| Area: | Brantford |
| Municipality: | Brantford |
| Style: | Bungalow |
| Lot Size: | 33.89 x 133.00(Feet) |
| Approximate Age: | 100+ |
| Tax: | $2,052.7 |
| Beds: | 2 |
| Baths: | 1 |
| Fireplace: | N |
| Pool: | None |
Locatin Map:
Payment Calculator:

