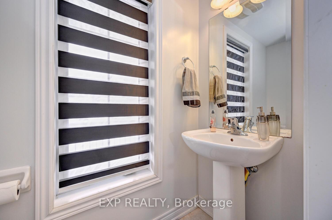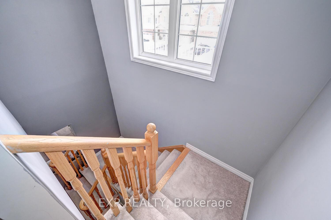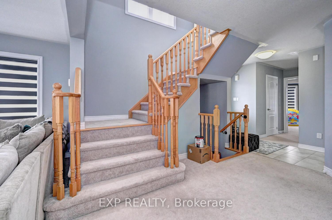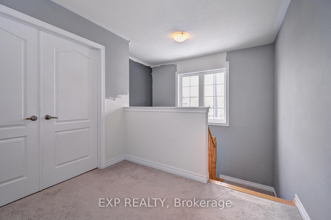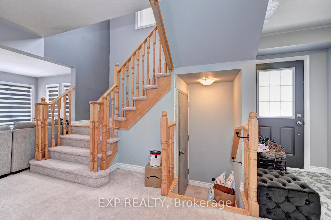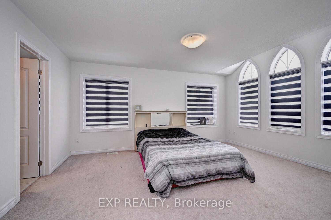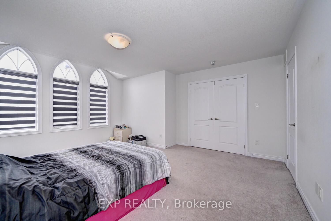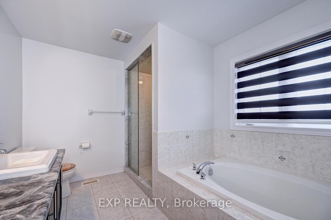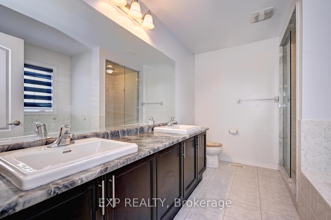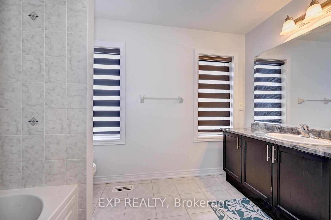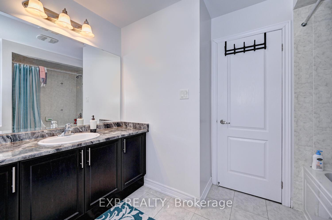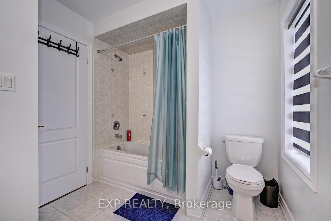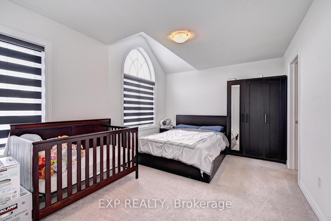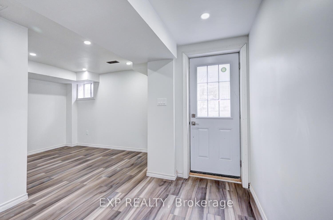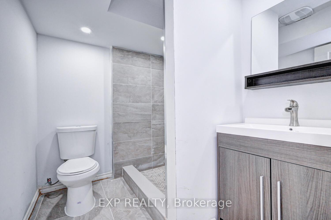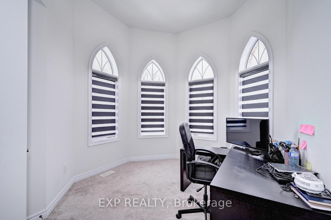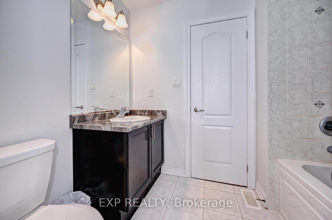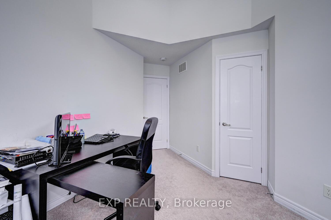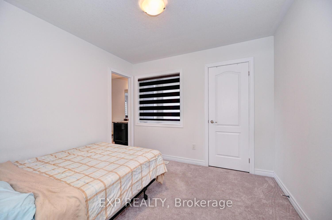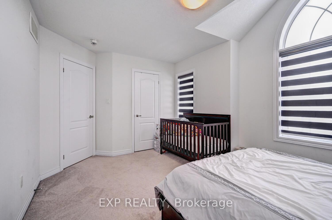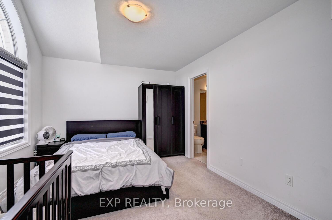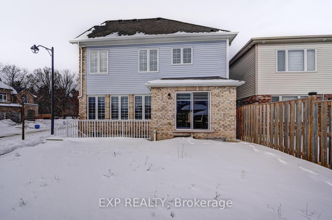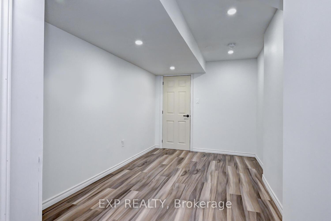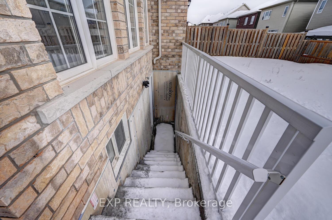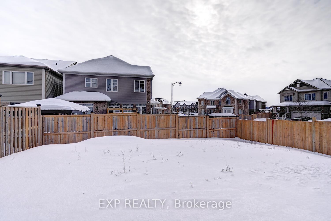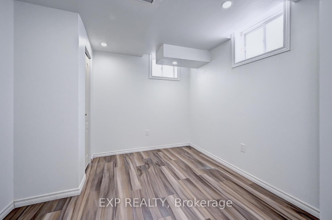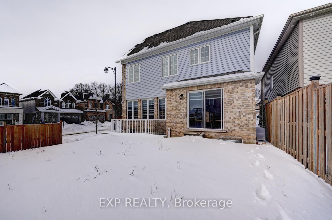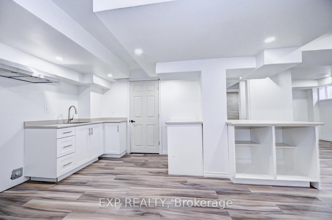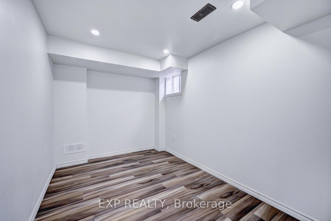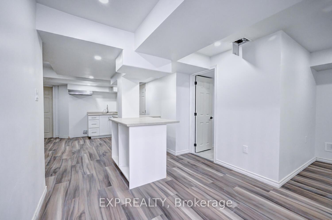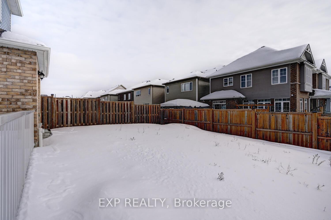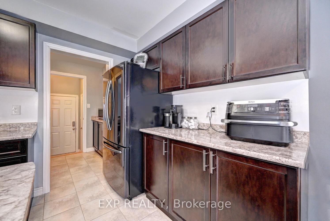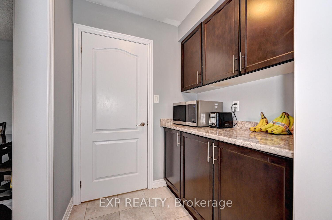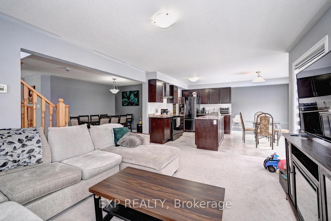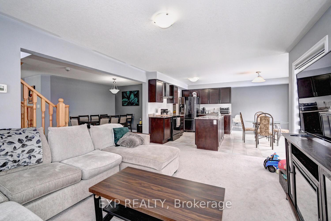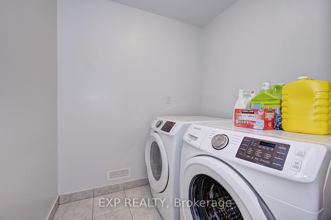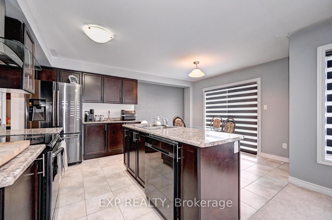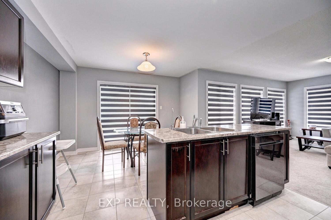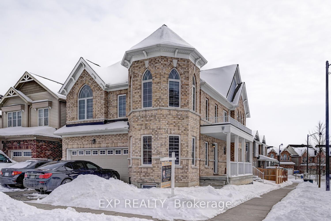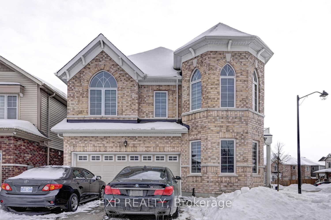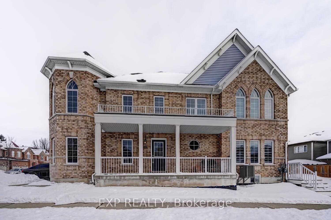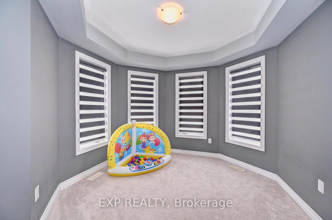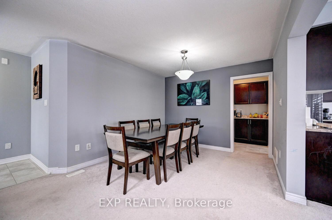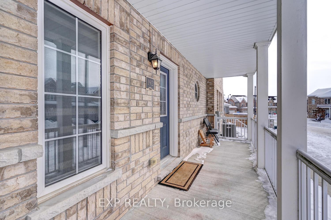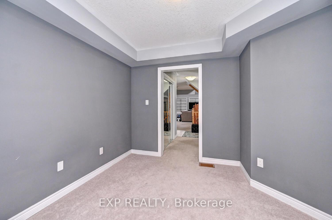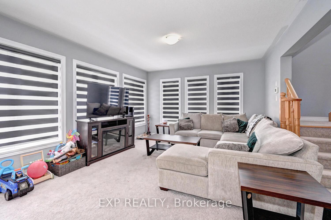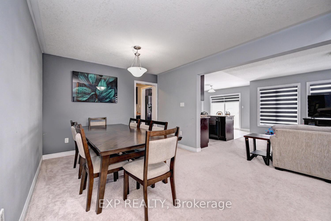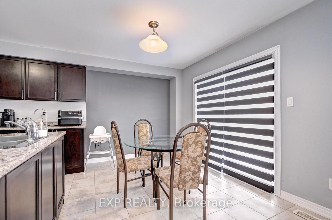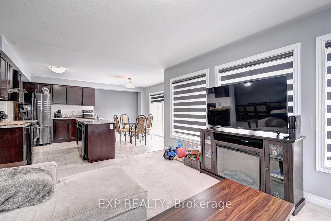$1,099,900
Available - For Sale
Listing ID: X11966704
192 LIMERICK Rd , Cambridge, N3H 5J8, Ontario
| Welcome to Your Dream Home on Preston Parkway! Discover the perfect blend of comfort and convenience in this stunning 4+2 bedroom, 5 -bathroom brick house nestled in a desirable Area. With spacious living areas and a thoughtfully designed layout, this home offers ample room for relaxation and entertainment.Situated in a vibrant neighborhood at the intersection of Highway 8 and Chantz hill Boulevard, you will enjoy easy access to shopping malls, picturesque parks, and local colleges. (CONESTOGA COLLEGE ) Whether you are commuting or exploring the area, everything you need is just moments away.This property features five well-appointed washrooms, ensuring that everyone has their own space. The combination of modern amenities and a welcoming atmosphere makes this home an ideal choice for families or anyone looking to enjoy a balanced life style.Don,t miss the opportunity to make this beautiful house your new home! Schedule a viewing today! |
| Price | $1,099,900 |
| Taxes: | $4800.00 |
| Address: | 192 LIMERICK Rd , Cambridge, N3H 5J8, Ontario |
| Lot Size: | 35.00 x 100.00 (Feet) |
| Directions/Cross Streets: | riverfolks lane / Linden rd |
| Rooms: | 11 |
| Bedrooms: | 4 |
| Bedrooms +: | 2 |
| Kitchens: | 1 |
| Kitchens +: | 1 |
| Family Room: | Y |
| Basement: | Apartment, Full |
| Approximatly Age: | 6-15 |
| Property Type: | Detached |
| Style: | 2-Storey |
| Exterior: | Alum Siding, Brick |
| Garage Type: | Attached |
| (Parking/)Drive: | Available |
| Drive Parking Spaces: | 2 |
| Pool: | None |
| Approximatly Age: | 6-15 |
| Approximatly Square Footage: | 2000-2500 |
| Fireplace/Stove: | N |
| Heat Source: | Gas |
| Heat Type: | Forced Air |
| Central Air Conditioning: | Central Air |
| Central Vac: | N |
| Elevator Lift: | N |
| Sewers: | Sewers |
| Water: | Municipal |
$
%
Years
This calculator is for demonstration purposes only. Always consult a professional
financial advisor before making personal financial decisions.
| Although the information displayed is believed to be accurate, no warranties or representations are made of any kind. |
| EXP REALTY |
|
|

Nick Sabouri
Sales Representative
Dir:
416-735-0345
Bus:
416-494-7653
Fax:
416-494-0016
| Book Showing | Email a Friend |
Jump To:
At a Glance:
| Type: | Freehold - Detached |
| Area: | Waterloo |
| Municipality: | Cambridge |
| Style: | 2-Storey |
| Lot Size: | 35.00 x 100.00(Feet) |
| Approximate Age: | 6-15 |
| Tax: | $4,800 |
| Beds: | 4+2 |
| Baths: | 5 |
| Fireplace: | N |
| Pool: | None |
Locatin Map:
Payment Calculator:

