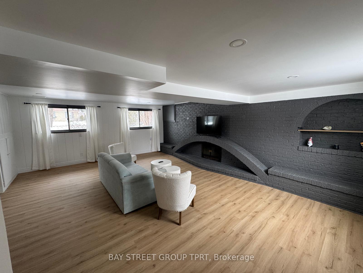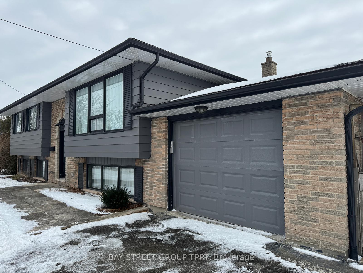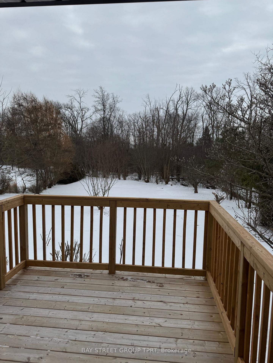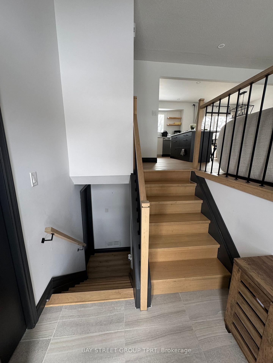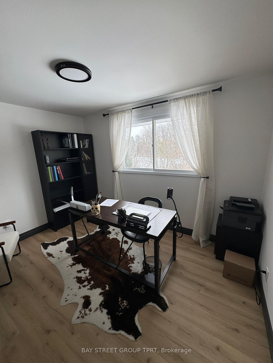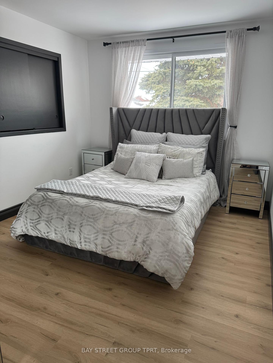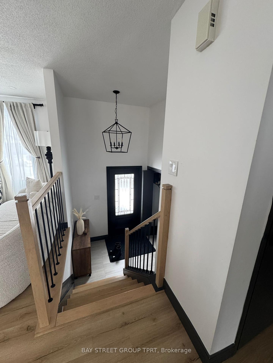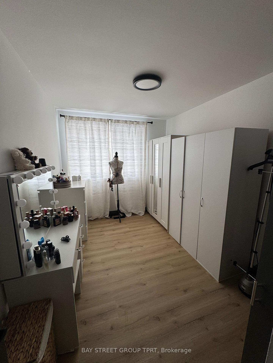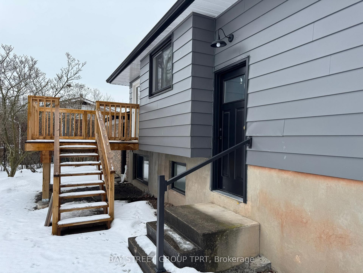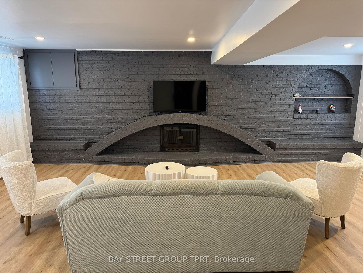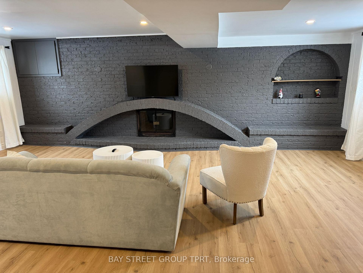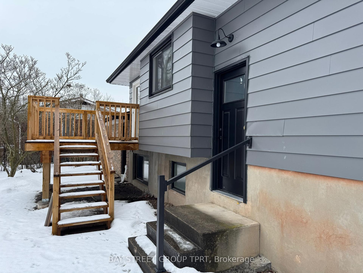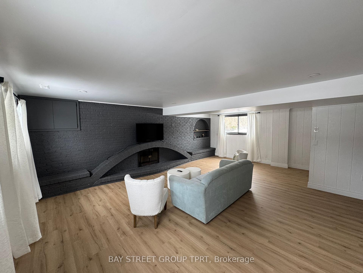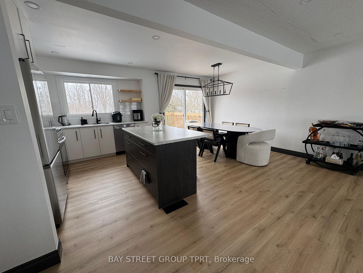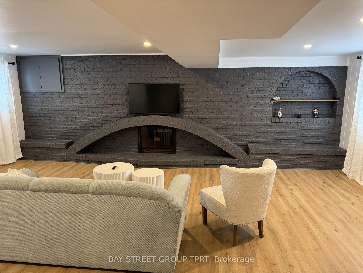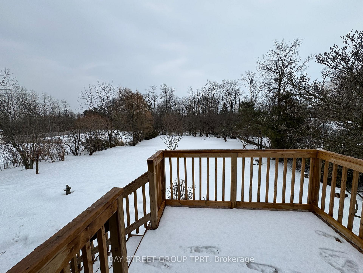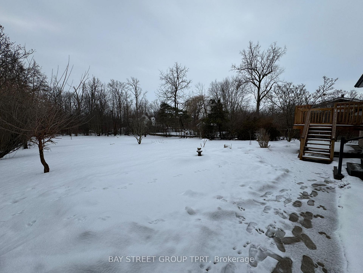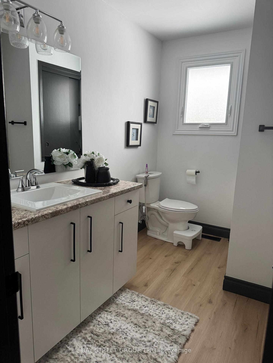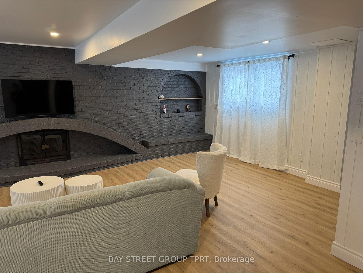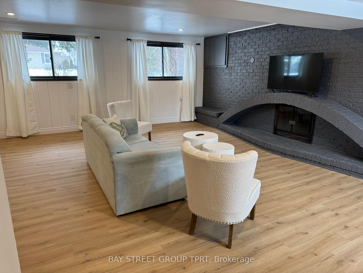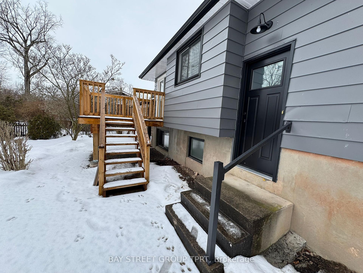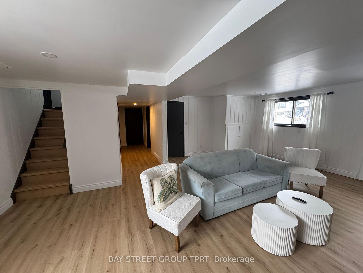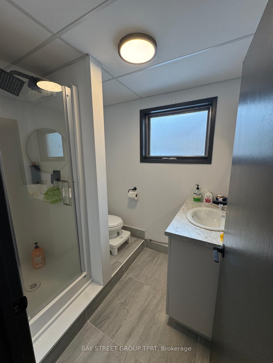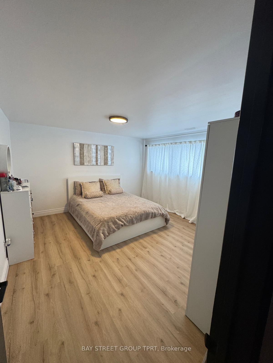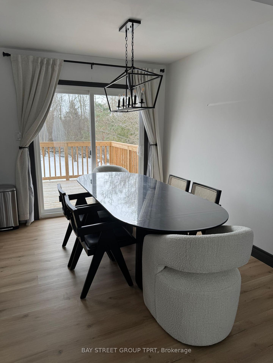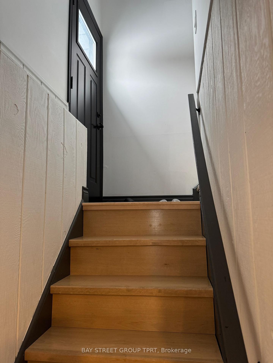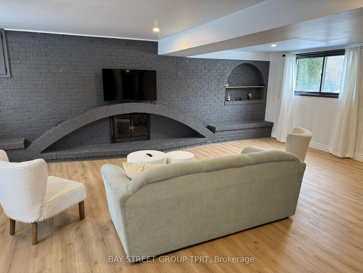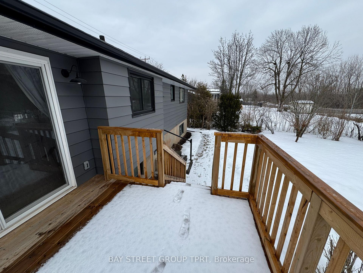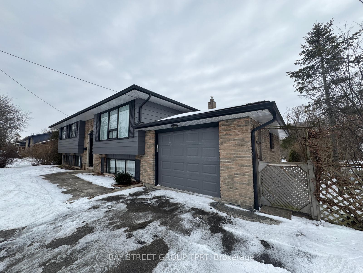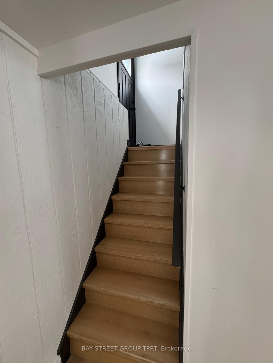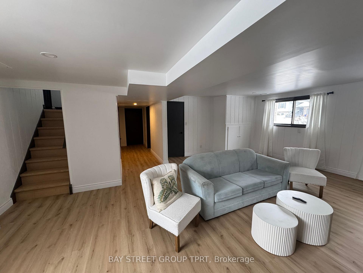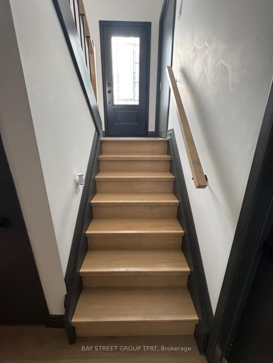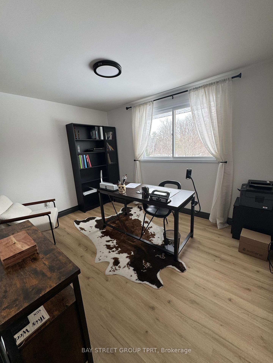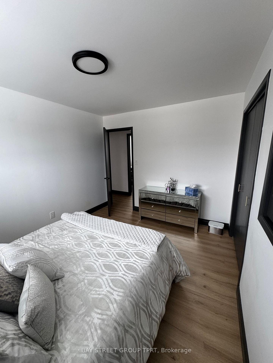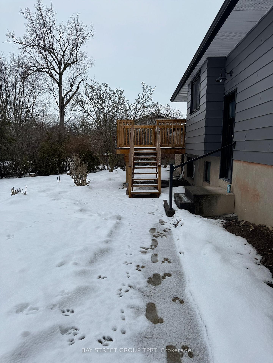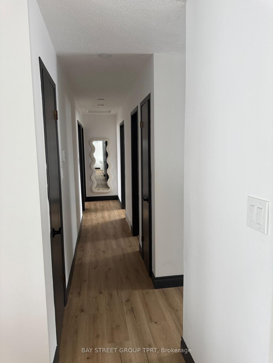$3,000
Available - For Rent
Listing ID: X11954000
354 ALBANY St , Fort Erie, L2A 1L9, Ontario
| For a peaceful spot to enjoy your morning coffee surrounded by chirping birds and the delightful scent of fresh magnolia blossoms, explore 354 Albany Street. This charming raised bungalow, nestled close to Lake Erie, features 4 bedrooms and 2 full bathrooms, creating a perfect home environment. The open concept kitchen, dining, and living area with a central island/breakfast counter and access to the rear deck sets the stage for gatherings. Three spacious bedrooms and a 3pc bath complete the main level. The lower level offers additional living space, including a cozy rec room with a wood-burning brick fireplace, the 4th bedroom, and a 3pc bath. With front and rear access, the lower level is ideal for an in-law suite. The private rear deck is surrounded by lush greenery, blooming shrubs, and trees, providing a serene escape. Recent updates include Luxury Vinyl flooring, renovated kitchen and bathrooms, updated light fixtures and electrical panel, and fresh paint throughout. Conveniently located near Lake Erie, beaches, Friendship Trail, major highways, the Peace Bridge, shopping, and schools. **EXTRAS** Stainless Steel Appliances: Fridge, Stove-Top, Oven, Built-In Dishwasher, Microwave, Washer And Dryer, And All Blinds And Electric Light Fixtures |
| Price | $3,000 |
| Address: | 354 ALBANY St , Fort Erie, L2A 1L9, Ontario |
| Lot Size: | 80.39 x 218.89 (Feet) |
| Acreage: | < .50 |
| Directions/Cross Streets: | CONCESSION ROAD |
| Rooms: | 6 |
| Rooms +: | 4 |
| Bedrooms: | 3 |
| Bedrooms +: | 1 |
| Kitchens: | 1 |
| Family Room: | N |
| Basement: | Finished, Sep Entrance |
| Furnished: | N |
| Approximatly Age: | 31-50 |
| Property Type: | Detached |
| Style: | Bungalow-Raised |
| Exterior: | Alum Siding, Brick Front |
| Garage Type: | Attached |
| (Parking/)Drive: | Pvt Double |
| Drive Parking Spaces: | 4 |
| Pool: | None |
| Private Entrance: | N |
| Approximatly Age: | 31-50 |
| Approximatly Square Footage: | 1100-1500 |
| Property Features: | Beach, Lake/Pond, Park, School |
| Parking Included: | Y |
| Fireplace/Stove: | Y |
| Heat Source: | Gas |
| Heat Type: | Forced Air |
| Central Air Conditioning: | Central Air |
| Central Vac: | N |
| Laundry Level: | Lower |
| Sewers: | Sewers |
| Water: | Municipal |
| Although the information displayed is believed to be accurate, no warranties or representations are made of any kind. |
| BAY STREET GROUP TPRT |
|
|

Nick Sabouri
Sales Representative
Dir:
416-735-0345
Bus:
416-494-7653
Fax:
416-494-0016
| Book Showing | Email a Friend |
Jump To:
At a Glance:
| Type: | Freehold - Detached |
| Area: | Niagara |
| Municipality: | Fort Erie |
| Style: | Bungalow-Raised |
| Lot Size: | 80.39 x 218.89(Feet) |
| Approximate Age: | 31-50 |
| Beds: | 3+1 |
| Baths: | 2 |
| Fireplace: | Y |
| Pool: | None |
Locatin Map:

