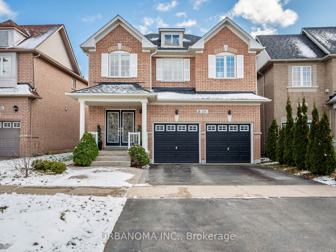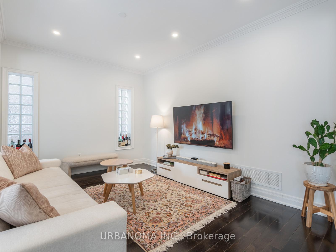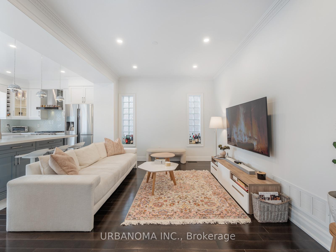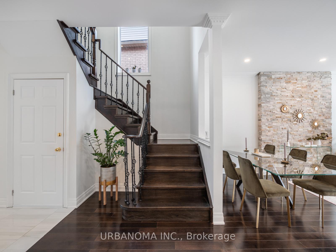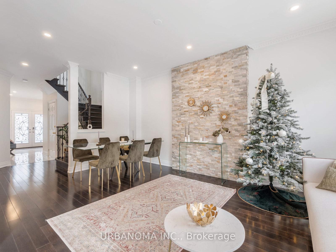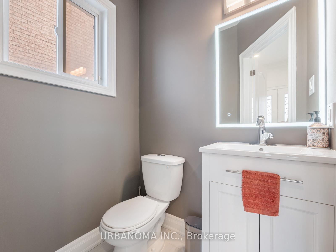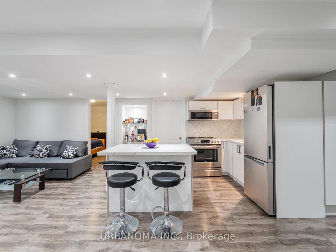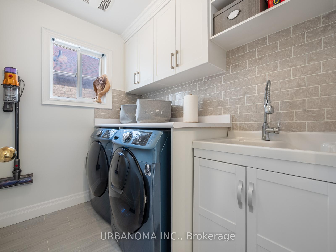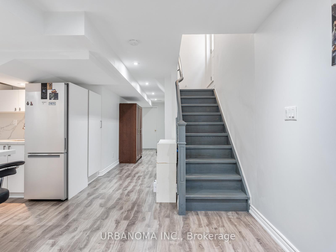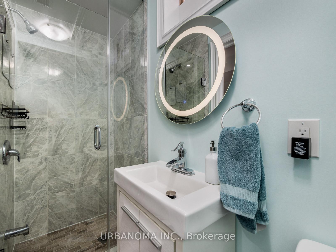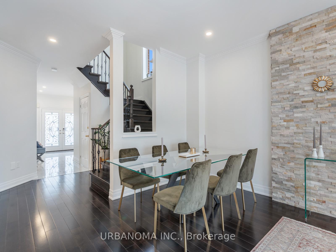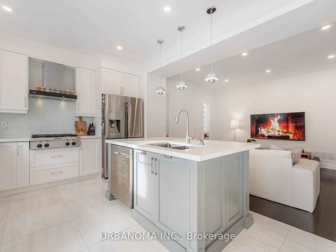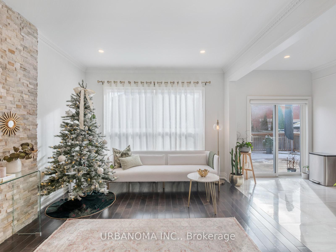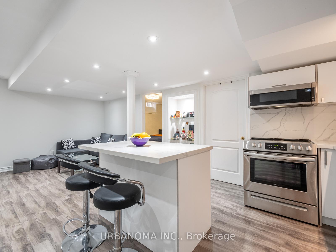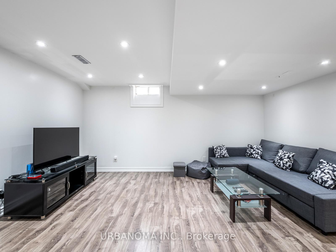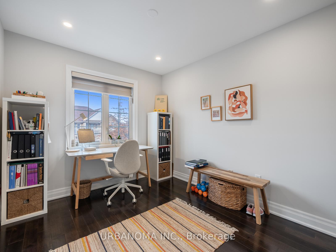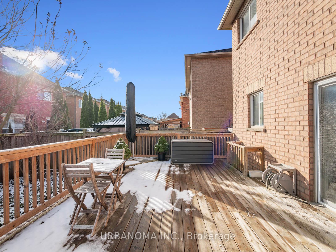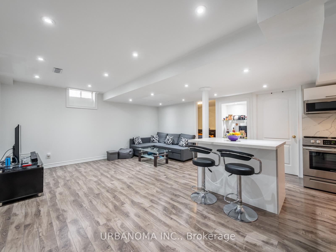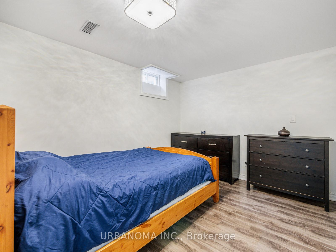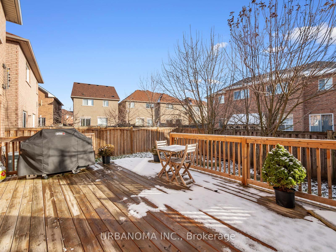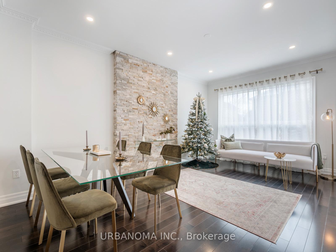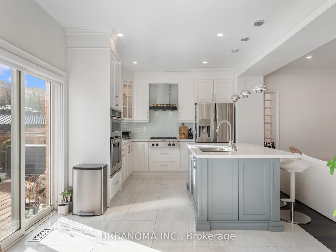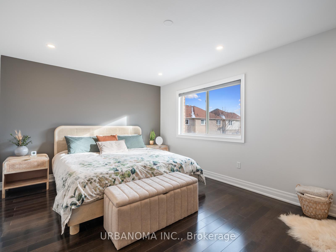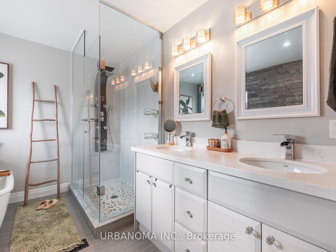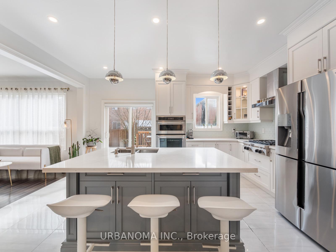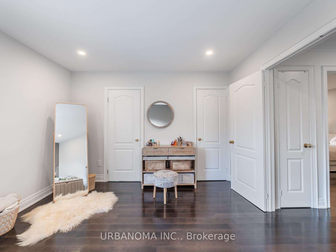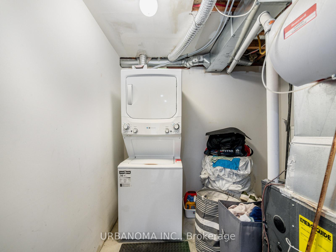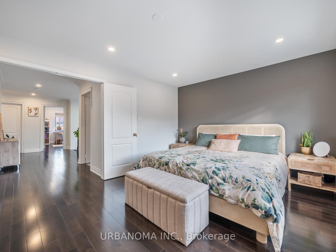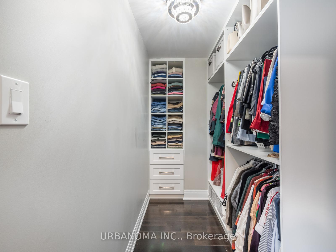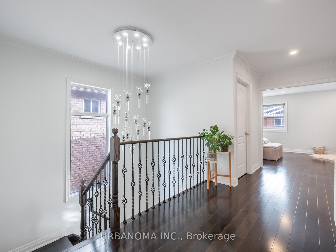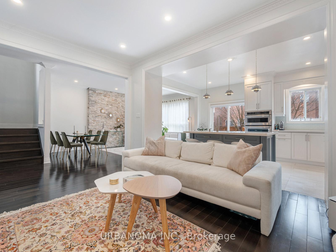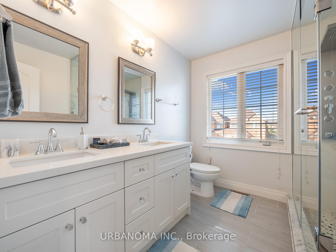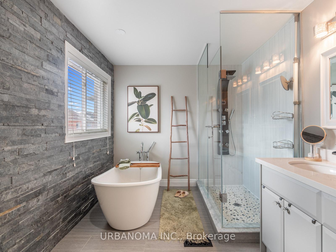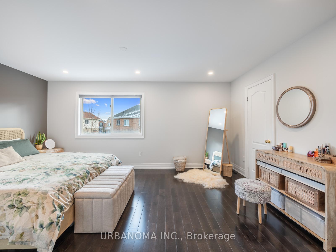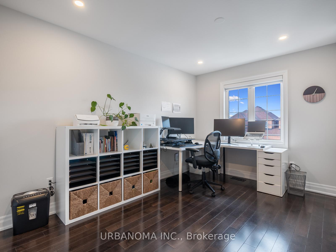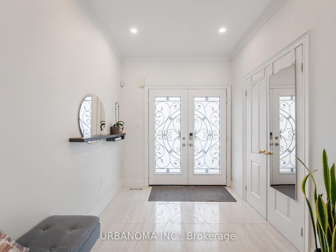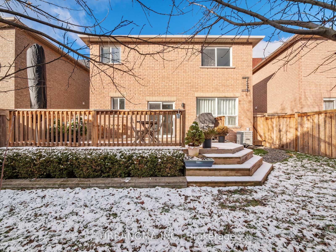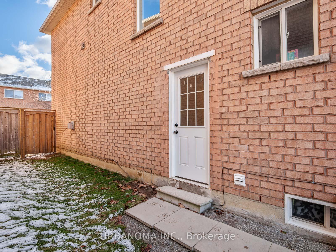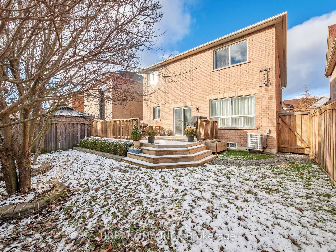$1,758,000
Available - For Sale
Listing ID: N11974309
24 Palmette Dr , Richmond Hill, L4E 5A4, Ontario
| Welcome to this south-facing gem, ideally situated on a quiet crescent with no through traffic in the heart of Oak Ridges. Fully renovated from top to bottom, this home's open-concept main floor features gleaming hardwood floors and stainless steel appliances that seamlessly blend style with function and, new roof (2022). The primary suite boasts a newly remodelled ensuite with a double sink, frameless glass shower, and a freestanding tub, your own private spa oasis. Step outside to enjoy professionally landscaped front and back yards, perfect for outdoor gatherings or simply relaxing. Downstairs, a finished basement with a separate entrance and second kitchen offers limitless possibilities, whether for extended family, guests... Don't miss out on this exceptional property that perfectly combines comfort, style, and convenience. Book your showing today! |
| Price | $1,758,000 |
| Taxes: | $5800.00 |
| Address: | 24 Palmette Dr , Richmond Hill, L4E 5A4, Ontario |
| Lot Size: | 36.12 x 92.68 (Feet) |
| Directions/Cross Streets: | Bayview / Stouffville |
| Rooms: | 8 |
| Bedrooms: | 4 |
| Bedrooms +: | 1 |
| Kitchens: | 1 |
| Kitchens +: | 1 |
| Family Room: | Y |
| Basement: | Sep Entrance, Walk-Up |
| Property Type: | Detached |
| Style: | 2-Storey |
| Exterior: | Brick |
| Garage Type: | Built-In |
| (Parking/)Drive: | Private |
| Drive Parking Spaces: | 2 |
| Pool: | None |
| Fireplace/Stove: | Y |
| Heat Source: | Gas |
| Heat Type: | Forced Air |
| Central Air Conditioning: | Central Air |
| Central Vac: | N |
| Sewers: | Sewers |
| Water: | Municipal |
$
%
Years
This calculator is for demonstration purposes only. Always consult a professional
financial advisor before making personal financial decisions.
| Although the information displayed is believed to be accurate, no warranties or representations are made of any kind. |
| URBANOMA INC. |
|
|

Nick Sabouri
Sales Representative
Dir:
416-735-0345
Bus:
416-494-7653
Fax:
416-494-0016
| Book Showing | Email a Friend |
Jump To:
At a Glance:
| Type: | Freehold - Detached |
| Area: | York |
| Municipality: | Richmond Hill |
| Neighbourhood: | Oak Ridges Lake Wilcox |
| Style: | 2-Storey |
| Lot Size: | 36.12 x 92.68(Feet) |
| Tax: | $5,800 |
| Beds: | 4+1 |
| Baths: | 4 |
| Fireplace: | Y |
| Pool: | None |
Locatin Map:
Payment Calculator:

