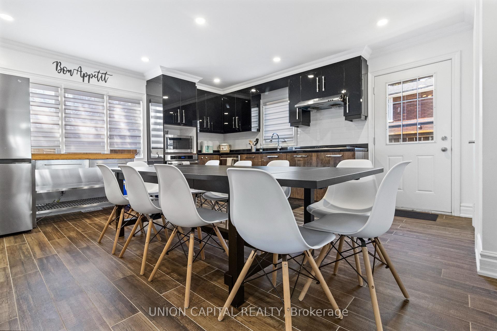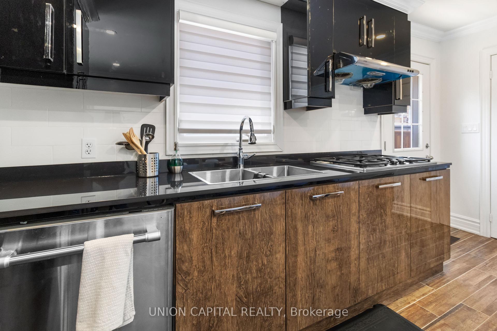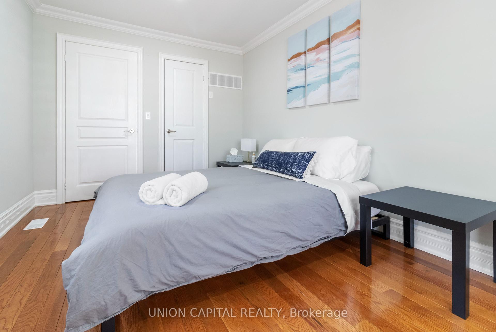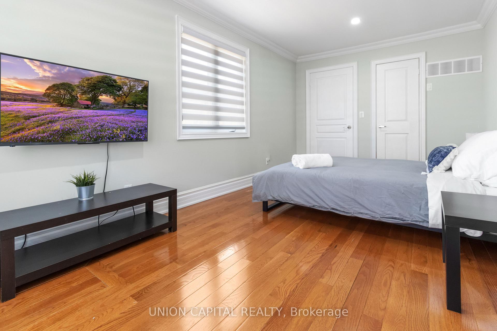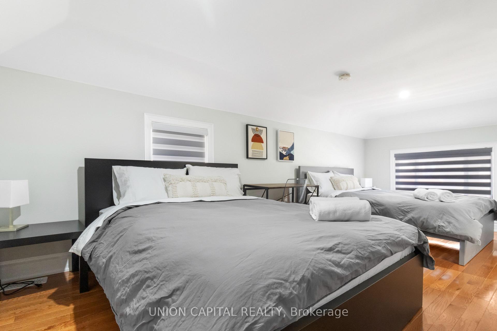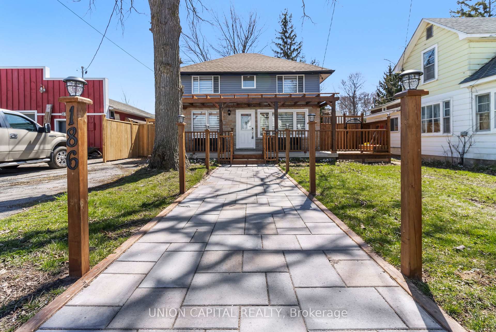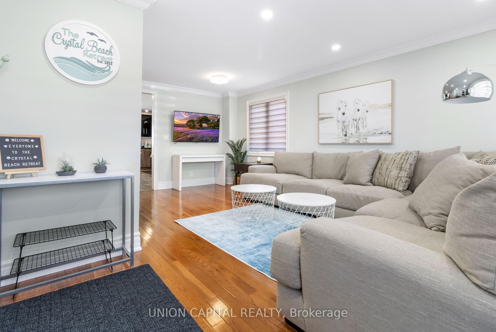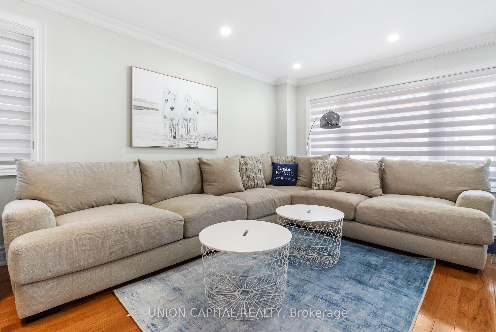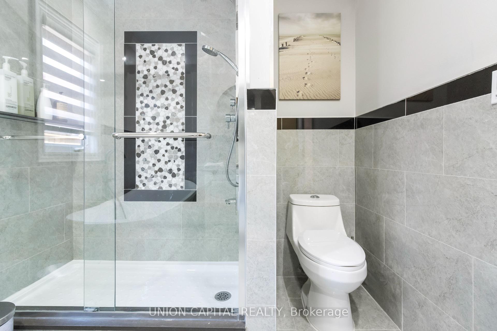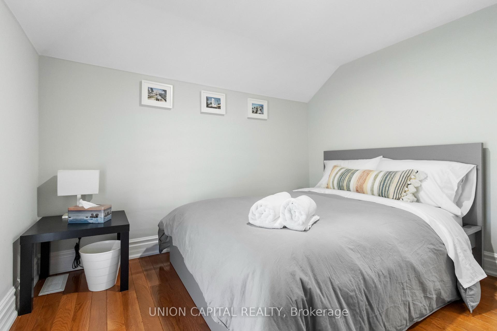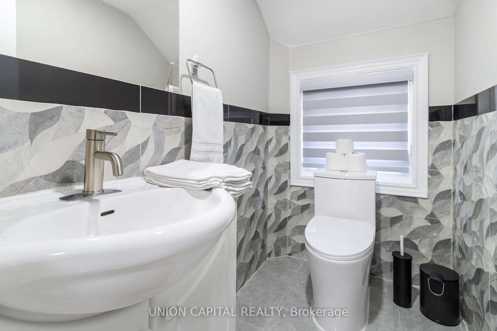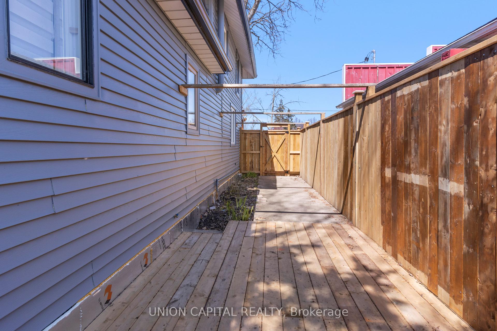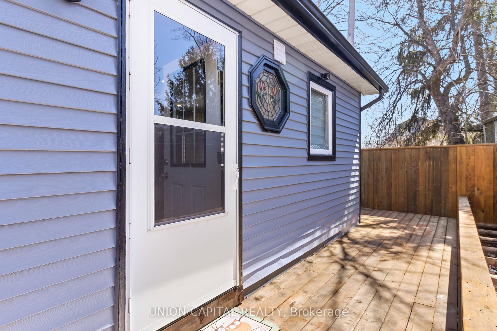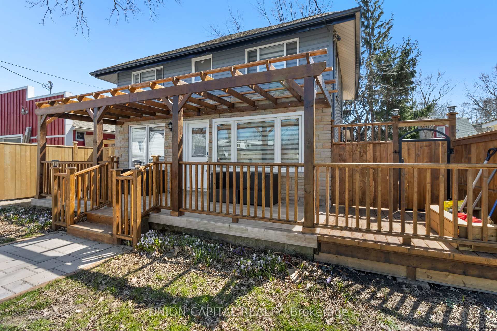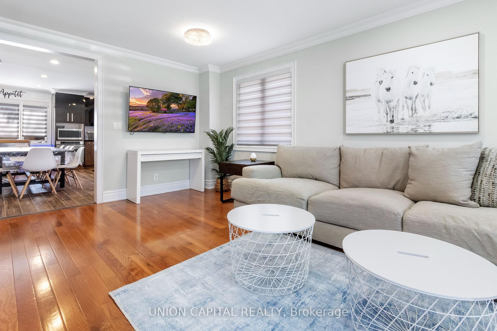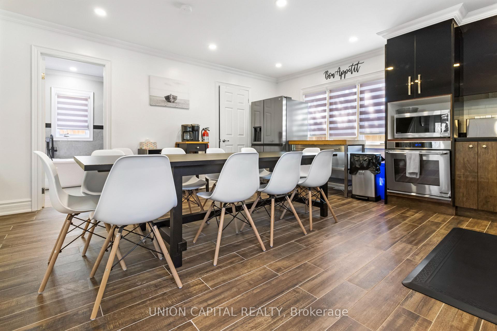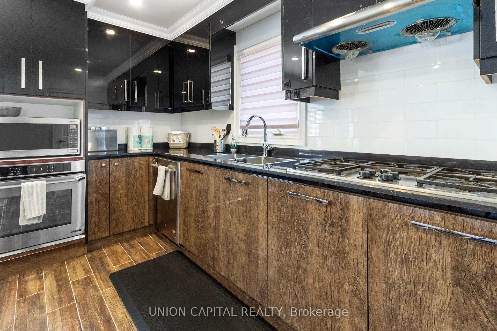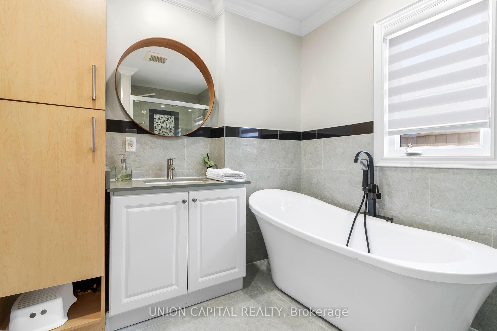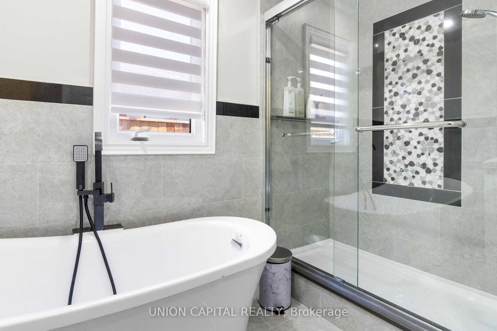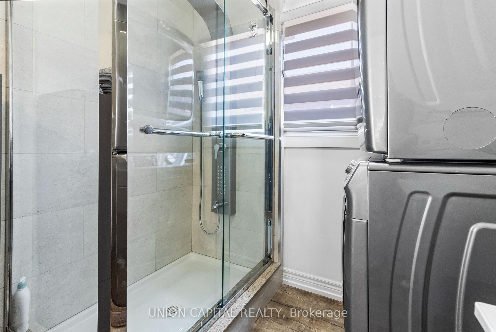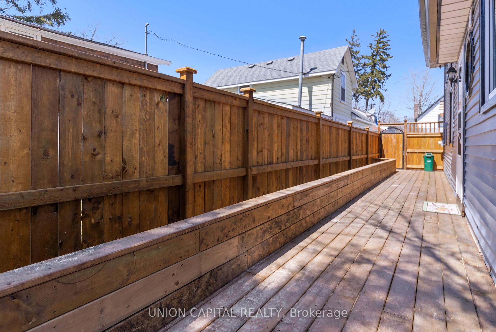$619,900
Available - For Sale
Listing ID: X9377337
186 Lincoln Rd West , Fort Erie, L0S 1B0, Ontario
| Welcome To This Beautifully Renovated Home, Nestled In The Heart of Crystal Beach! Just A Quick 6-Minute Stroll Takes You To One of Ontario's Most Renowned Beaches, With Its Crystal-Clear Waters and Soft White Sand A Perfect Spot To Unwind. Plus, You're Only Steps Away From Charming Local Shops and Restaurants In This Quaint Town. The Main Floor Offers a Spacious, Open-Concept Living Area, A Large Kitchen and Dining Space, A 4-Piece Bathroom, and A Convenient Laundry Room with A Newly Added Shower. This Home Truly Offers The Ideal Blend of Comfort and Coastal Living! The Second Floor Features Additional 3 Bedrooms Plus 2-Piece Bathroom. New Double Door Fridge (2023), New Washer/Dryer (2022), New Furnace (2023), New AC (2023), Gas Line Direct BBQ Plus Outdoor Foot Wash Station For Those Beach Days. This Home Is Turnkey And Ready To Go! **EXTRAS** All Furniture Can Be Negotiated In Addition To The Sale Price |
| Price | $619,900 |
| Taxes: | $2194.95 |
| Assessment Year: | 2023 |
| Address: | 186 Lincoln Rd West , Fort Erie, L0S 1B0, Ontario |
| Lot Size: | 40.00 x 80.00 (Feet) |
| Directions/Cross Streets: | Lincoln Rd W & Derby Rd |
| Rooms: | 6 |
| Bedrooms: | 4 |
| Bedrooms +: | |
| Kitchens: | 1 |
| Family Room: | N |
| Basement: | Crawl Space, Unfinished |
| Property Type: | Detached |
| Style: | 1 1/2 Storey |
| Exterior: | Vinyl Siding |
| Garage Type: | None |
| (Parking/)Drive: | Front Yard |
| Drive Parking Spaces: | 2 |
| Pool: | None |
| Property Features: | Beach, Lake/Pond, Marina, Park, School |
| Fireplace/Stove: | N |
| Heat Source: | Gas |
| Heat Type: | Forced Air |
| Central Air Conditioning: | Central Air |
| Sewers: | Sewers |
| Water: | Municipal |
| Utilities-Cable: | A |
| Utilities-Hydro: | A |
| Utilities-Gas: | A |
| Utilities-Telephone: | A |
$
%
Years
This calculator is for demonstration purposes only. Always consult a professional
financial advisor before making personal financial decisions.
| Although the information displayed is believed to be accurate, no warranties or representations are made of any kind. |
| UNION CAPITAL REALTY |
|
|

Nick Sabouri
Sales Representative
Dir:
416-735-0345
Bus:
416-494-7653
Fax:
416-494-0016
| Book Showing | Email a Friend |
Jump To:
At a Glance:
| Type: | Freehold - Detached |
| Area: | Niagara |
| Municipality: | Fort Erie |
| Style: | 1 1/2 Storey |
| Lot Size: | 40.00 x 80.00(Feet) |
| Tax: | $2,194.95 |
| Beds: | 4 |
| Baths: | 2 |
| Fireplace: | N |
| Pool: | None |
Locatin Map:
Payment Calculator:

