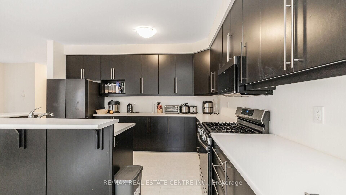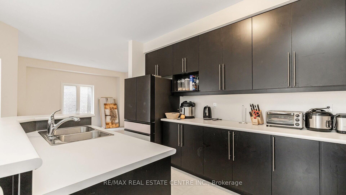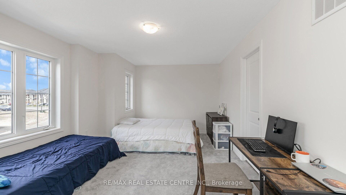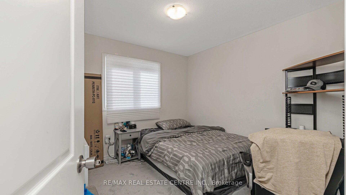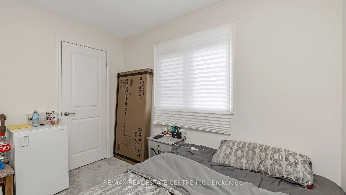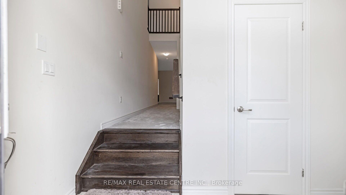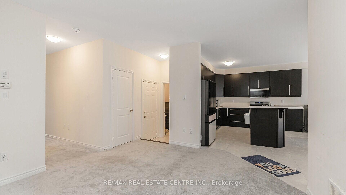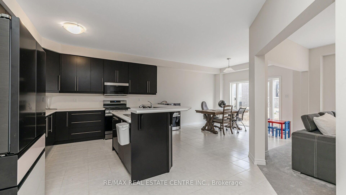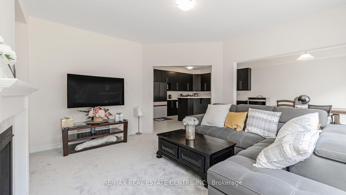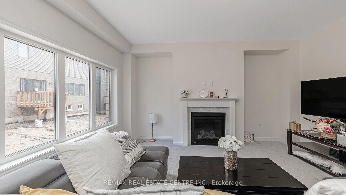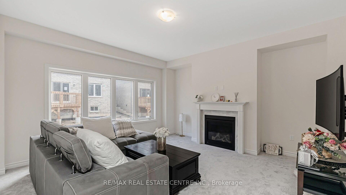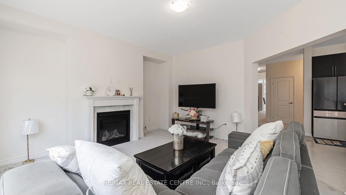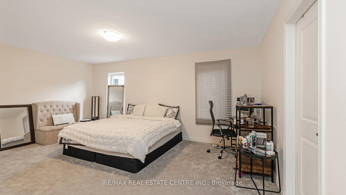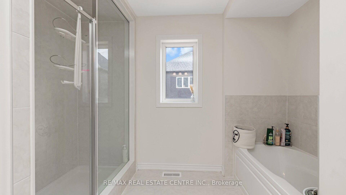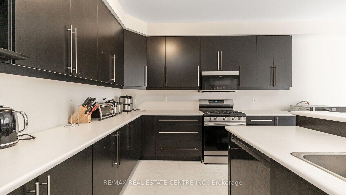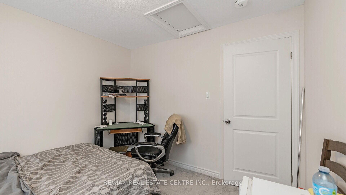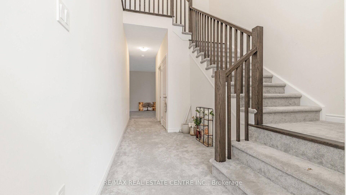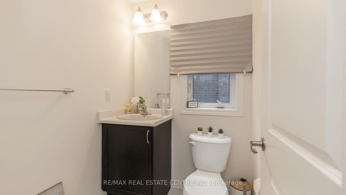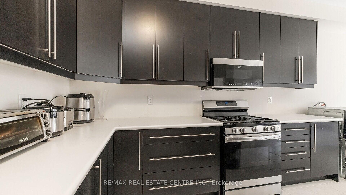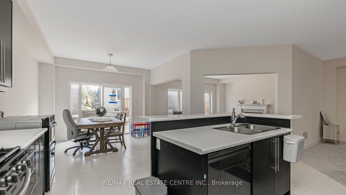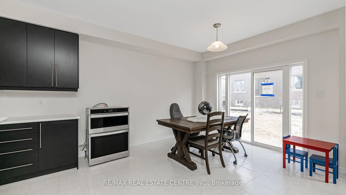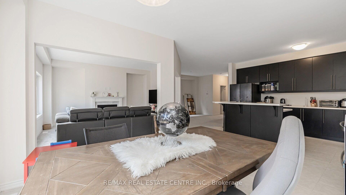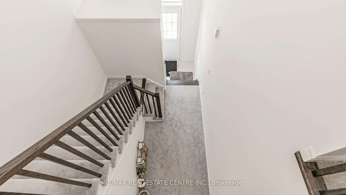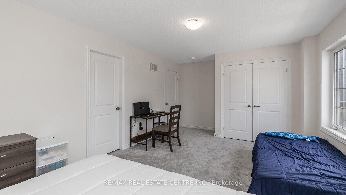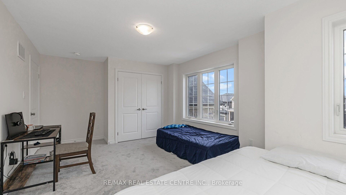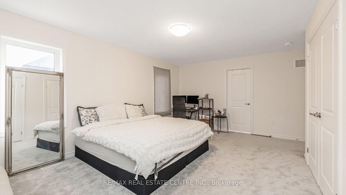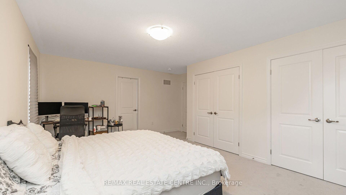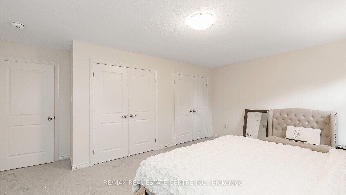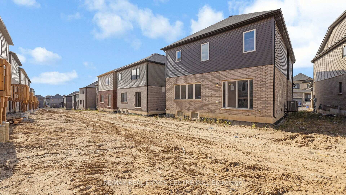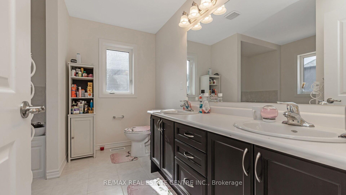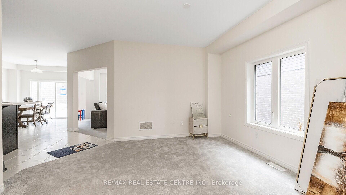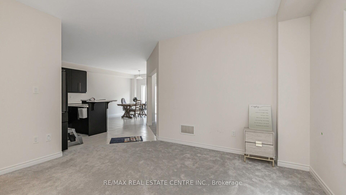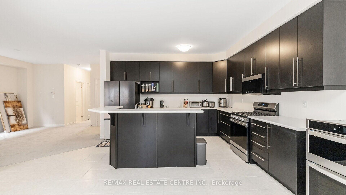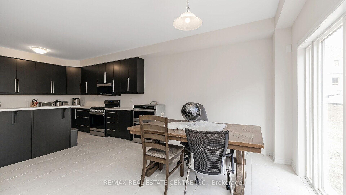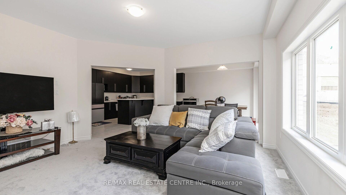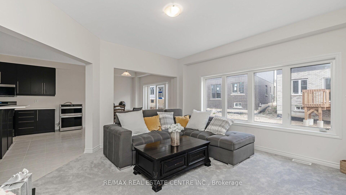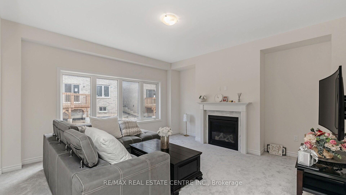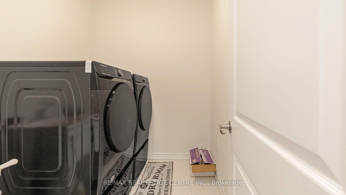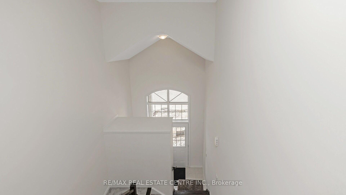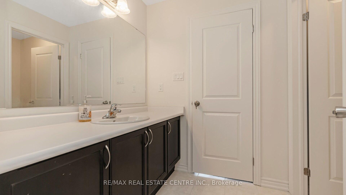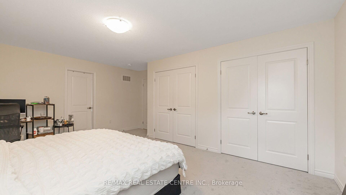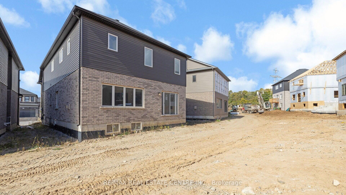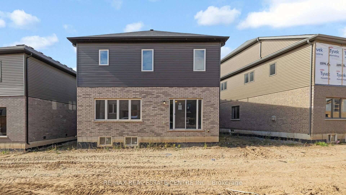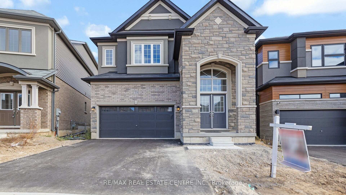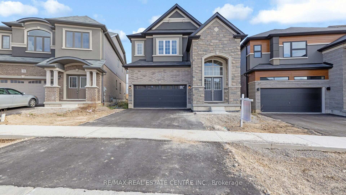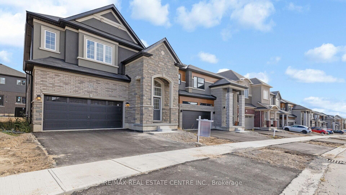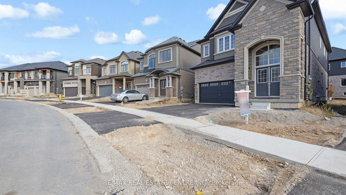$1,099,000
Available - For Sale
Listing ID: X9388359
53 George Brier Dr East , Brant, N3L 0L3, Ontario
| This Home Offers An Impressive Array Of Features That Make It A Standout Choice For Buyers. The Spaciousness Is A Key Attraction, With 5 Bedrooms And A Premium Wide Pie-shaped Lot That Provides More Space Compared To Standard Lots. The Lot Is 41 Feet Wide At The Back And 548 Square Feet Larger Than The Average. The Designer Kitchen Is Equipped With Quality Maple Cabinetry, A Flush Breakfast Bar On The Island, And A Gourmet Feel That Enhances Its Appeal. The Nine-foot Ceilings On The Main Floor, California Knock-down Ceilings, And Engineered Wood Floors Add Elegance To The Home. Practicality Is Emphasized With Low-maintenance, Vinyl-clad, Thermo-sealed Windows, And Foam-insulated Exterior Doors And Windows, Contributing To The Home's Energy Efficiency. Convenient Direct Access From The Garage To The Home And A Premium Quality Insulated Metal Garage Door Add To The Comfort. The Professionally Graded And Sodded Yards, Insulated Metal Front Door, And Extra-deep 10" Treads On The Stairs Demonstrate Attention To Detail And Thoughtful Construction. The Homes Location Provides A Small-town Lifestyle, Close To Highway 403, The Grand River, And Amenities Like The Brant Sports Complex, Shopping, Schools, And Medical Offices, With Brantford Just Minutes Away And Hamilton Within A 30-minute Drive. It's A Rare Combination Of Luxury, Practicality, And An Active, Convenient Lifestyle! **EXTRAS** Fridge , Stove , Washer, Dryer |
| Price | $1,099,000 |
| Taxes: | $6035.20 |
| Address: | 53 George Brier Dr East , Brant, N3L 0L3, Ontario |
| Lot Size: | 33.79 x 93.79 (Feet) |
| Directions/Cross Streets: | Powerline Rd & Brewis St |
| Rooms: | 9 |
| Bedrooms: | 5 |
| Bedrooms +: | |
| Kitchens: | 1 |
| Family Room: | Y |
| Basement: | Unfinished |
| Approximatly Age: | New |
| Property Type: | Detached |
| Style: | 2-Storey |
| Exterior: | Brick, Stone |
| Garage Type: | Attached |
| (Parking/)Drive: | Pvt Double |
| Drive Parking Spaces: | 4 |
| Pool: | None |
| Approximatly Age: | New |
| Approximatly Square Footage: | 2500-3000 |
| Property Features: | Grnbelt/Cons, Rec Centre, River/Stream, School |
| Fireplace/Stove: | Y |
| Heat Source: | Gas |
| Heat Type: | Forced Air |
| Central Air Conditioning: | None |
| Laundry Level: | Upper |
| Elevator Lift: | N |
| Sewers: | Sewers |
| Water: | Municipal |
| Water Supply Types: | Comm Well |
| Utilities-Cable: | A |
| Utilities-Hydro: | Y |
| Utilities-Gas: | Y |
| Utilities-Telephone: | A |
$
%
Years
This calculator is for demonstration purposes only. Always consult a professional
financial advisor before making personal financial decisions.
| Although the information displayed is believed to be accurate, no warranties or representations are made of any kind. |
| RE/MAX REAL ESTATE CENTRE INC. |
|
|

Nick Sabouri
Sales Representative
Dir:
416-735-0345
Bus:
416-494-7653
Fax:
416-494-0016
| Virtual Tour | Book Showing | Email a Friend |
Jump To:
At a Glance:
| Type: | Freehold - Detached |
| Area: | Brant |
| Municipality: | Brant |
| Neighbourhood: | Paris |
| Style: | 2-Storey |
| Lot Size: | 33.79 x 93.79(Feet) |
| Approximate Age: | New |
| Tax: | $6,035.2 |
| Beds: | 5 |
| Baths: | 4 |
| Fireplace: | Y |
| Pool: | None |
Locatin Map:
Payment Calculator:

