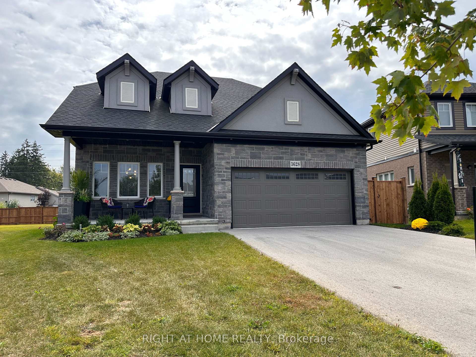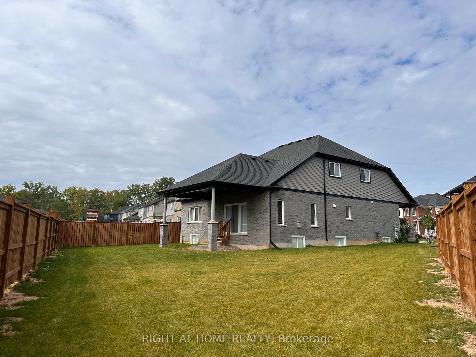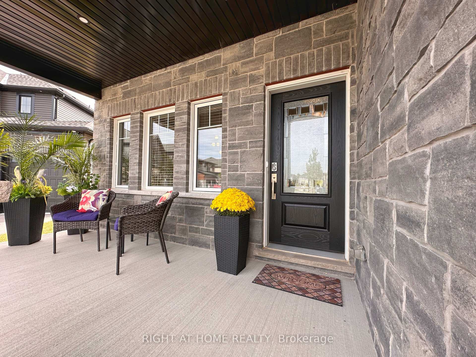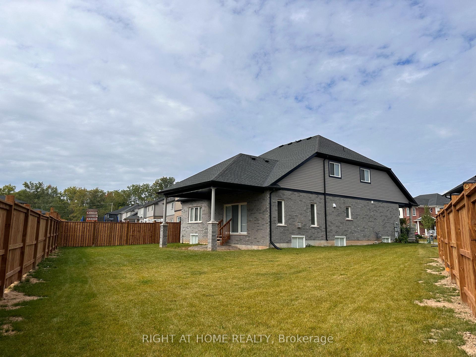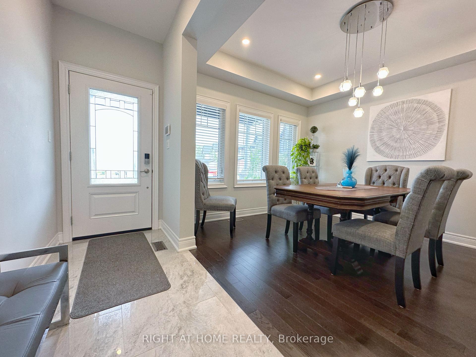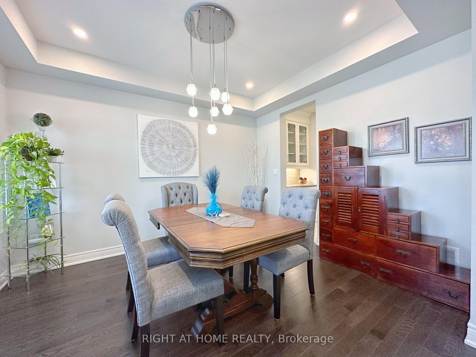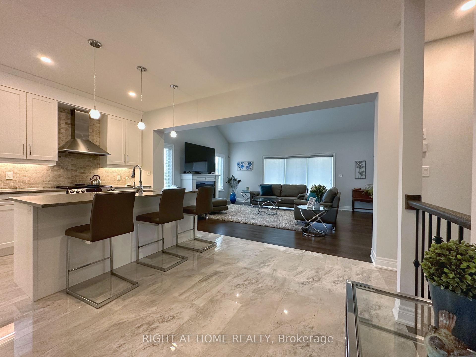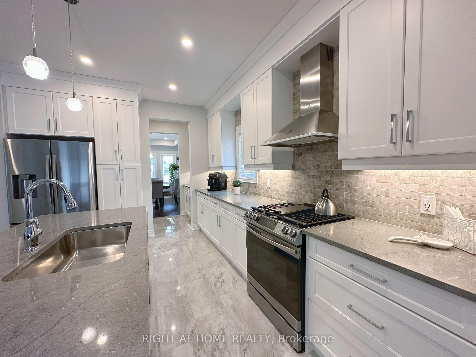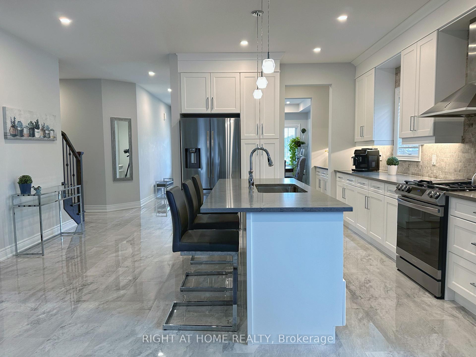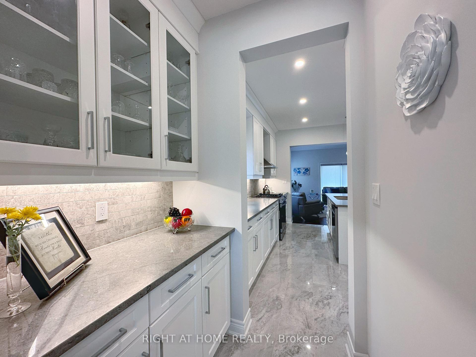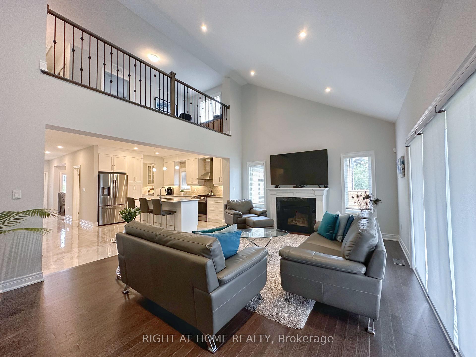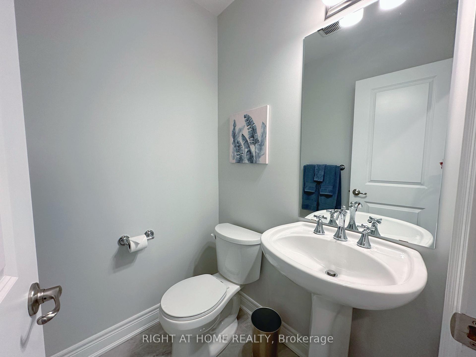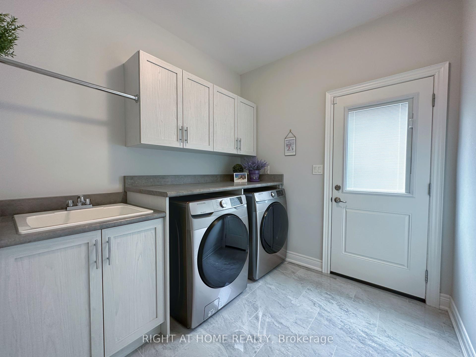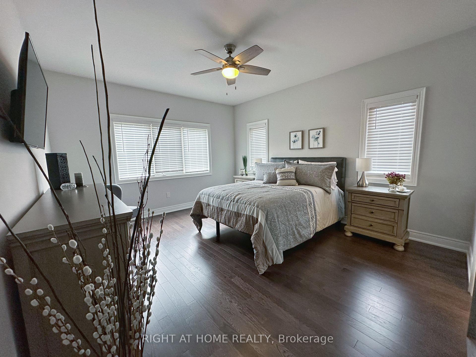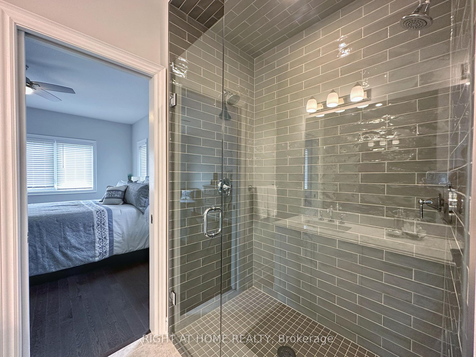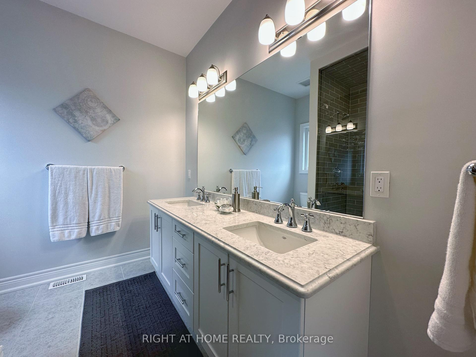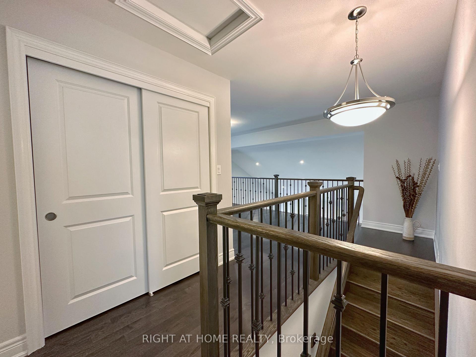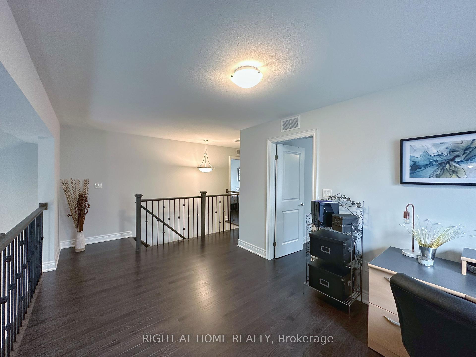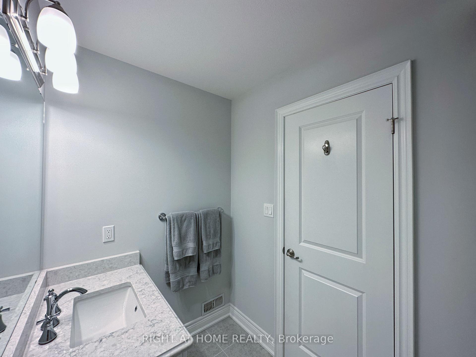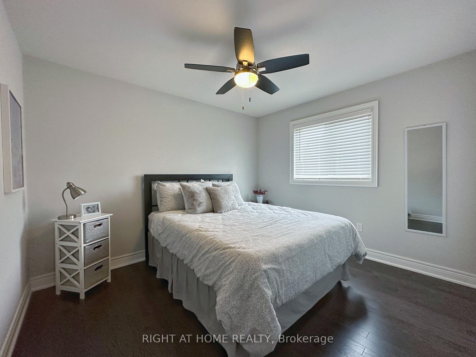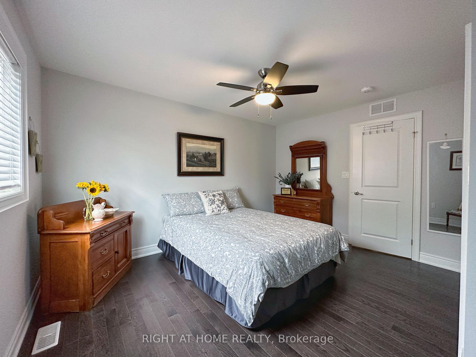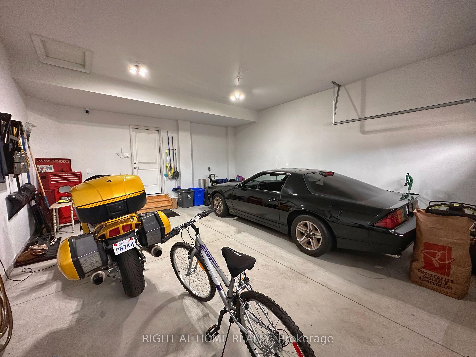$950,000
Available - For Sale
Listing ID: X9374241
3628 Allen Tr , Fort Erie, L0S 1N0, Ontario
| Beautiful Bungaloft Situated on a Large Pool Sized Lot! Del Mar Model by Mountainview Homes, 115K in Upgrades. Just to name a few: Oversized Windows in Basement, Oversized Depth in Garage and Front Porch and Extended Depth in Laundry Room with an added Side Door. Custom Back Patio Area Covered with Roof. Upgraded Windows Throughout. The Home has 200amp Service. Master is on the Main Floor with Walk In Closet and Spectacular Ensuite with Double Quartz Vanity and Oversized Double Walk In Shower. The Kitchen Boasts Quartz Counter Tops, Centre Island, Porcelain Floors, Pot Lights, Crown Molding on Cabinets and an Extra Deep Pantry. The Servery Between the Kitchen and Dining Room adds a Convenient Touch. Pocket Doors on Both Master Ensuite and Laundry Room. Hardwood Throughout. Oak Staircase, 9ft Ceilings and Cathedral Ceilings in Great Room. **EXTRAS** Property is Minutes to Crystal Beach, Shops, Restaurants, Schools Trails and Only 20 Minutes to Niagara Falls. |
| Price | $950,000 |
| Taxes: | $6021.91 |
| Address: | 3628 Allen Tr , Fort Erie, L0S 1N0, Ontario |
| Lot Size: | 33.96 x 107.59 (Feet) |
| Acreage: | < .50 |
| Directions/Cross Streets: | Allen Trail and Ridge Rd. S. |
| Rooms: | 6 |
| Bedrooms: | 3 |
| Bedrooms +: | |
| Kitchens: | 1 |
| Family Room: | Y |
| Basement: | Full |
| Approximatly Age: | 0-5 |
| Property Type: | Detached |
| Style: | Bungaloft |
| Exterior: | Brick, Stone |
| Garage Type: | Attached |
| (Parking/)Drive: | Pvt Double |
| Drive Parking Spaces: | 4 |
| Pool: | None |
| Approximatly Age: | 0-5 |
| Approximatly Square Footage: | 2000-2500 |
| Property Features: | Beach, Park, Place Of Worship, School |
| Fireplace/Stove: | Y |
| Heat Source: | Gas |
| Heat Type: | Forced Air |
| Central Air Conditioning: | Central Air |
| Laundry Level: | Main |
| Sewers: | Sewers |
| Water: | Municipal |
| Utilities-Hydro: | Y |
| Utilities-Gas: | Y |
$
%
Years
This calculator is for demonstration purposes only. Always consult a professional
financial advisor before making personal financial decisions.
| Although the information displayed is believed to be accurate, no warranties or representations are made of any kind. |
| RIGHT AT HOME REALTY |
|
|

Nick Sabouri
Sales Representative
Dir:
416-735-0345
Bus:
416-494-7653
Fax:
416-494-0016
| Book Showing | Email a Friend |
Jump To:
At a Glance:
| Type: | Freehold - Detached |
| Area: | Niagara |
| Municipality: | Fort Erie |
| Style: | Bungaloft |
| Lot Size: | 33.96 x 107.59(Feet) |
| Approximate Age: | 0-5 |
| Tax: | $6,021.91 |
| Beds: | 3 |
| Baths: | 3 |
| Fireplace: | Y |
| Pool: | None |
Locatin Map:
Payment Calculator:

