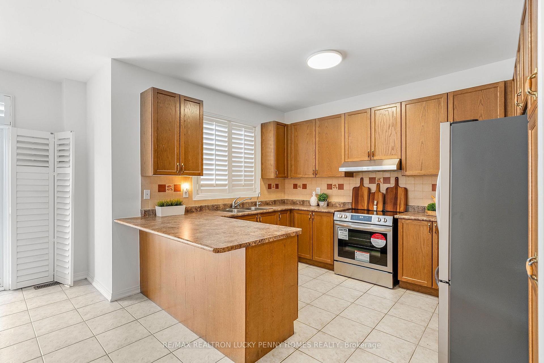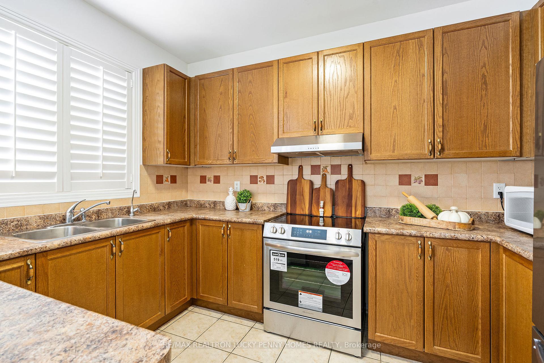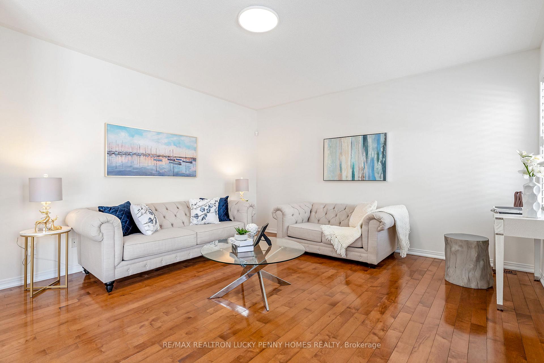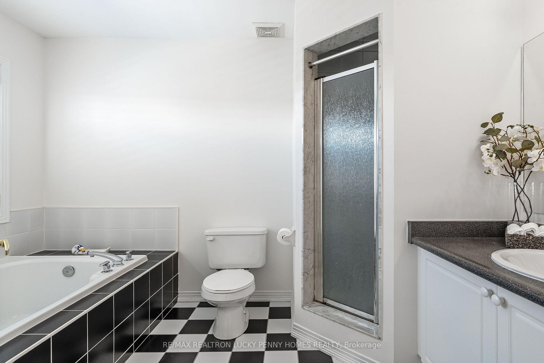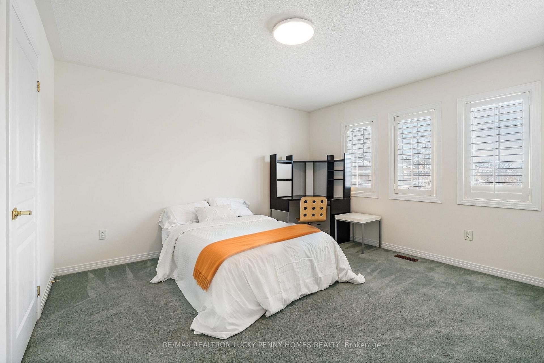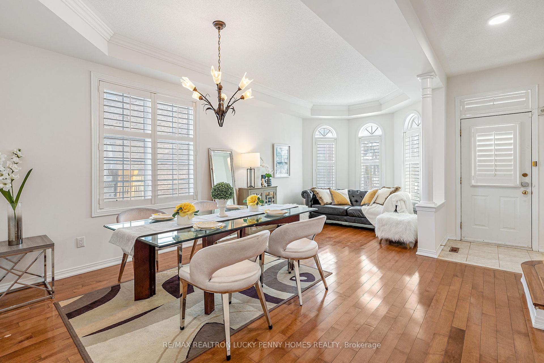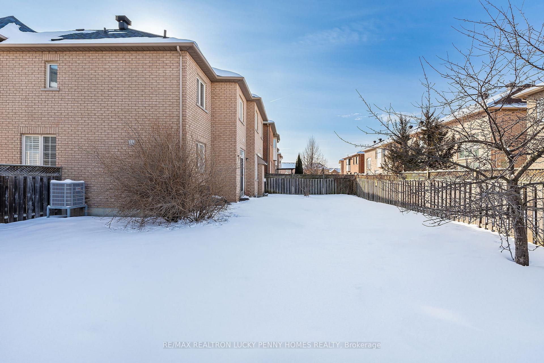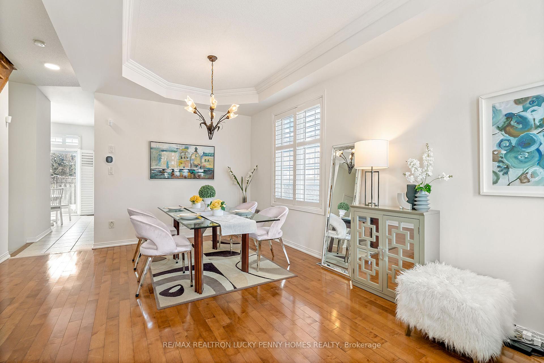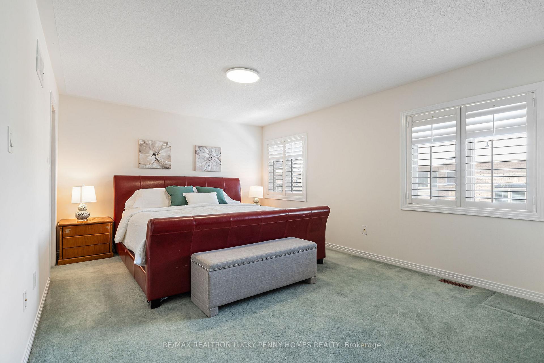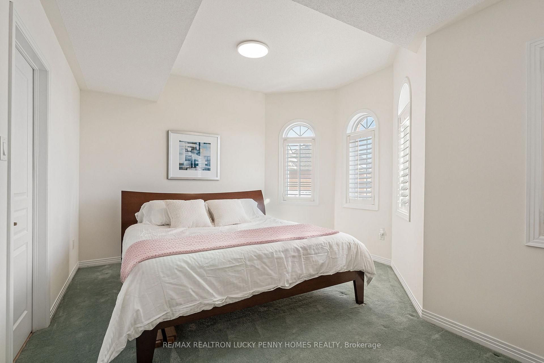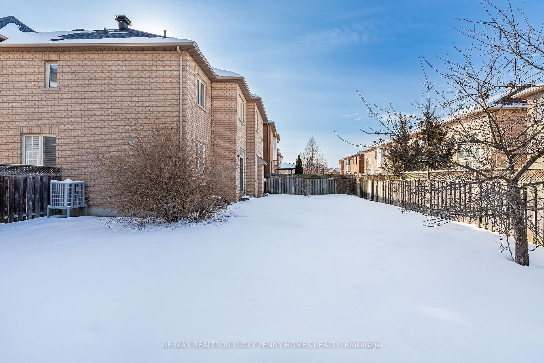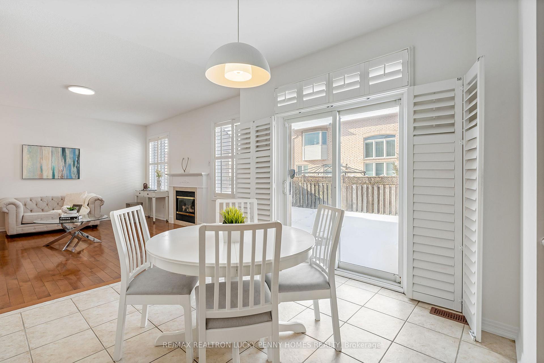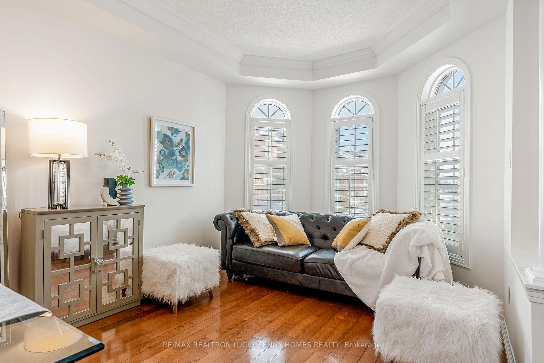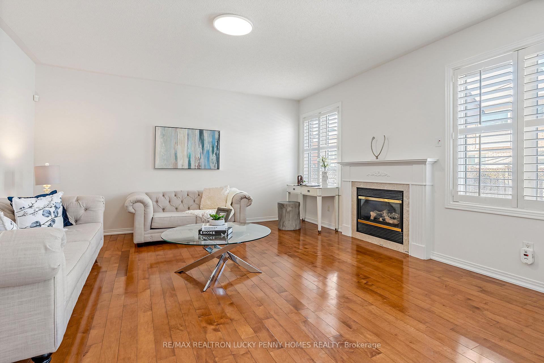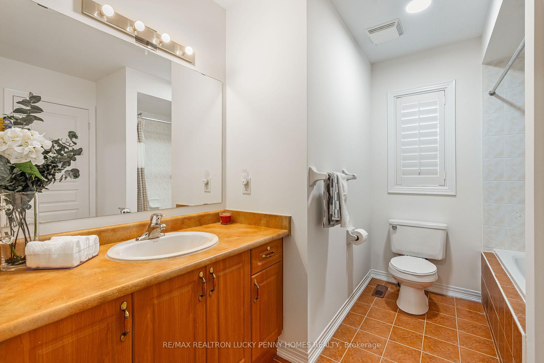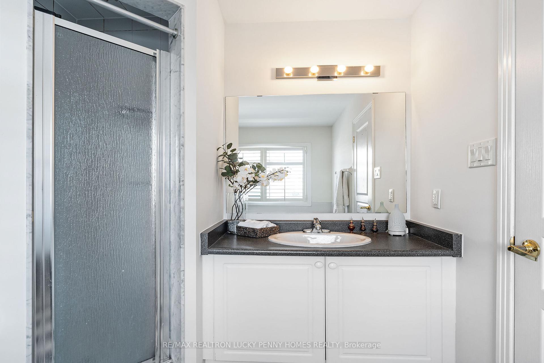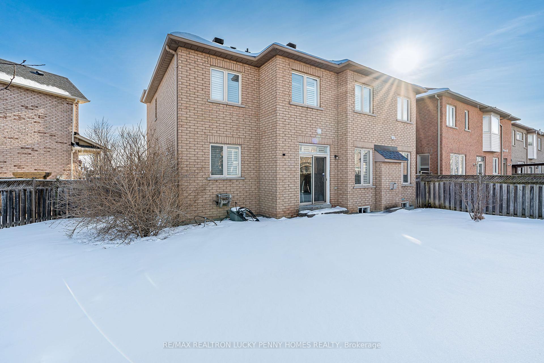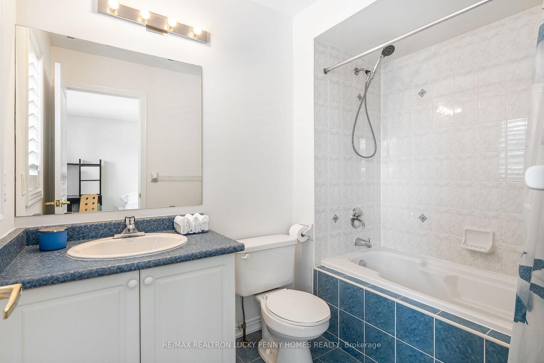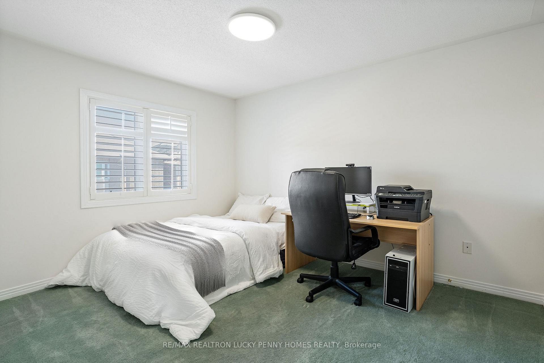$1,688,000
Available - For Sale
Listing ID: N11974253
33 Calico Cres , Markham, L6C 3A6, Ontario
| Elegant & Well-Maintained Home in the Prestigious Cachet Community. This bright and spacious detached home offers a functional layout nestled on a generous pie-shaped lot with an impressive 83-foot-wide backyard. The main floor boasts soaring 9 ceilings, a welcoming living room combined with a formal dining area, highlighted by a large bay window that fills the space with natural light. The open-concept kitchen features newly upgraded stainless steel appliances, ample counter space, and a breakfast area with a walkout to the expansive backyardperfect for outdoor relaxation and entertainment. A cozy gas fireplace in the large family room provides a warm and inviting ambiance. Upstairs, the primary bedroom serves as a private retreat with a spacious walk-in closet and a 5-piece ensuite. Three additional well-appointed bedrooms offer generous space, including one with a private ensuite and another with a semi-ensuite, ensuring comfort and convenience for the whole family. A second-floor laundry room adds to the home's practicality. Located in a top-ranking school district, just steps from parks, and minutes to Hwy 404, banks, restaurants, and shopping, this is a rare opportunity not to be missed! |
| Price | $1,688,000 |
| Taxes: | $7042.30 |
| Address: | 33 Calico Cres , Markham, L6C 3A6, Ontario |
| Lot Size: | 29.29 x 105.49 (Feet) |
| Directions/Cross Streets: | Woodbine Ave & Major Mackenzie Dr E |
| Rooms: | 9 |
| Bedrooms: | 4 |
| Bedrooms +: | |
| Kitchens: | 1 |
| Family Room: | Y |
| Basement: | Full |
| Property Type: | Detached |
| Style: | 2-Storey |
| Exterior: | Brick |
| Garage Type: | Built-In |
| (Parking/)Drive: | Pvt Double |
| Drive Parking Spaces: | 4 |
| Pool: | None |
| Fireplace/Stove: | Y |
| Heat Source: | Gas |
| Heat Type: | Heat Pump |
| Central Air Conditioning: | Central Air |
| Central Vac: | N |
| Laundry Level: | Upper |
| Sewers: | Sewers |
| Water: | Municipal |
$
%
Years
This calculator is for demonstration purposes only. Always consult a professional
financial advisor before making personal financial decisions.
| Although the information displayed is believed to be accurate, no warranties or representations are made of any kind. |
| RE/MAX REALTRON LUCKY PENNY HOMES REALTY |
|
|

Nick Sabouri
Sales Representative
Dir:
416-735-0345
Bus:
416-494-7653
Fax:
416-494-0016
| Book Showing | Email a Friend |
Jump To:
At a Glance:
| Type: | Freehold - Detached |
| Area: | York |
| Municipality: | Markham |
| Neighbourhood: | Cachet |
| Style: | 2-Storey |
| Lot Size: | 29.29 x 105.49(Feet) |
| Tax: | $7,042.3 |
| Beds: | 4 |
| Baths: | 4 |
| Fireplace: | Y |
| Pool: | None |
Locatin Map:
Payment Calculator:

