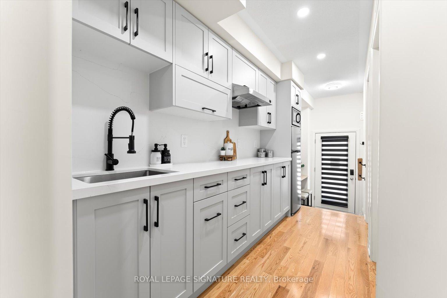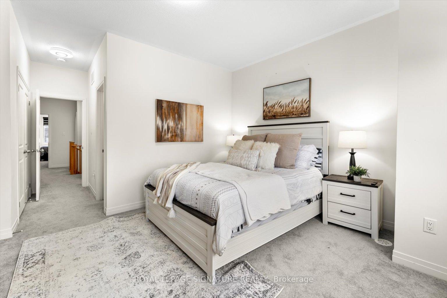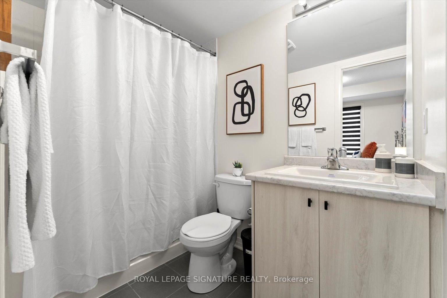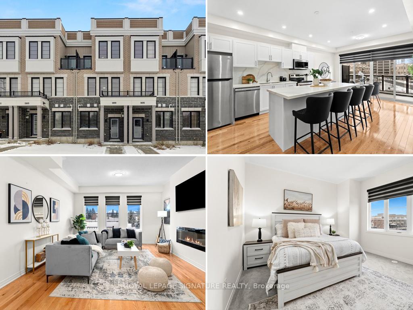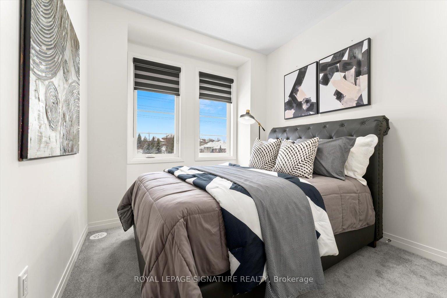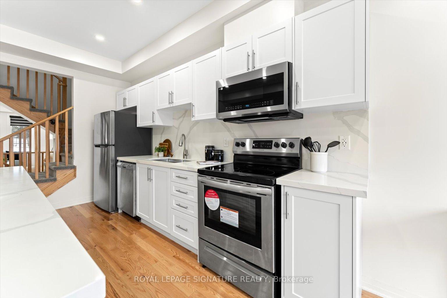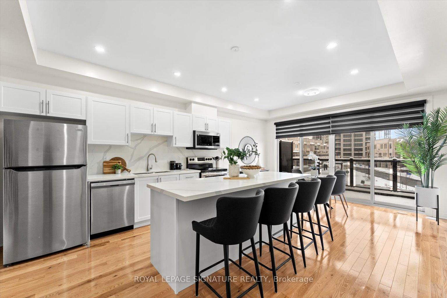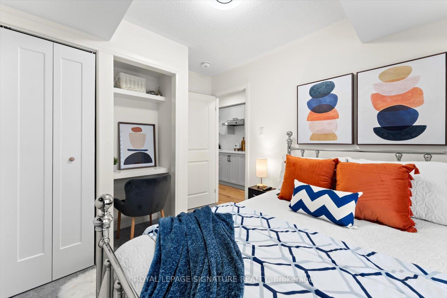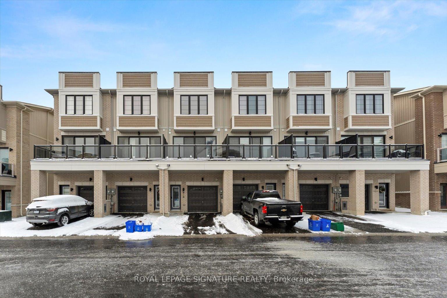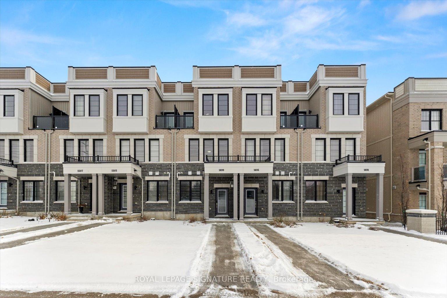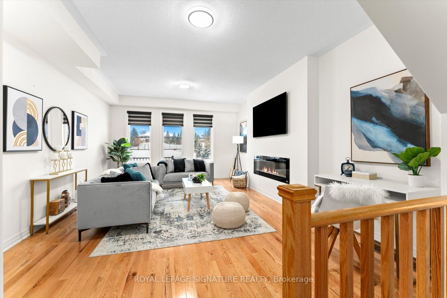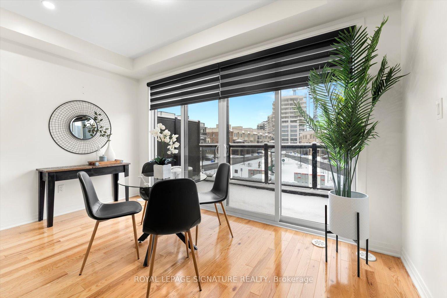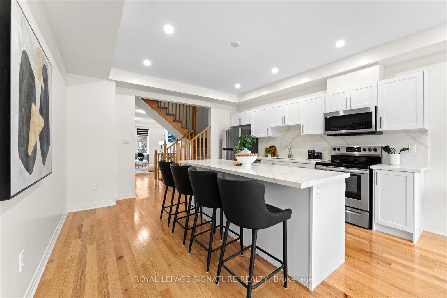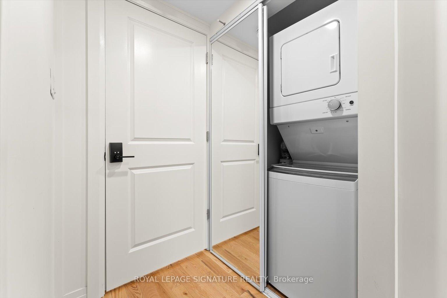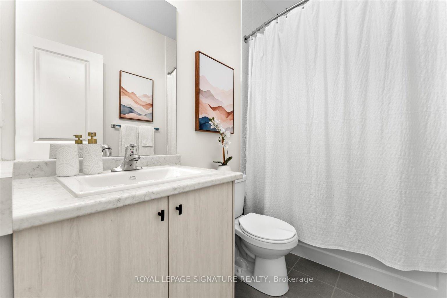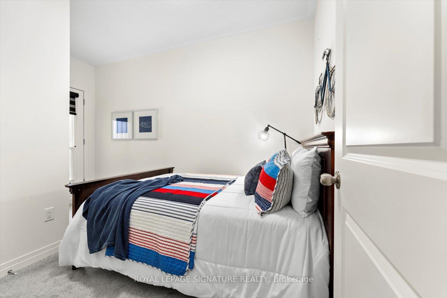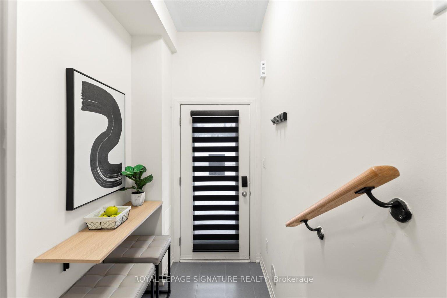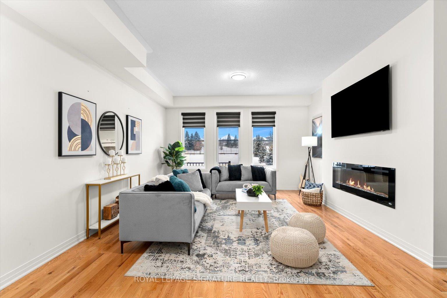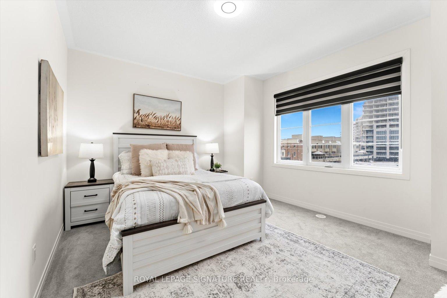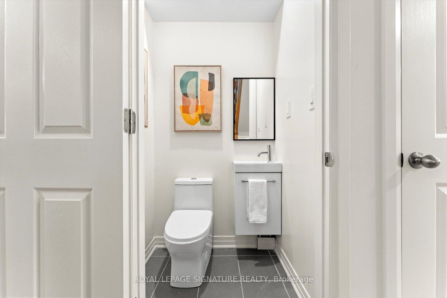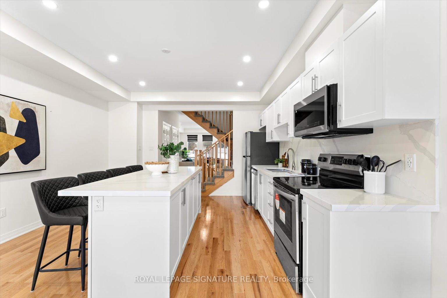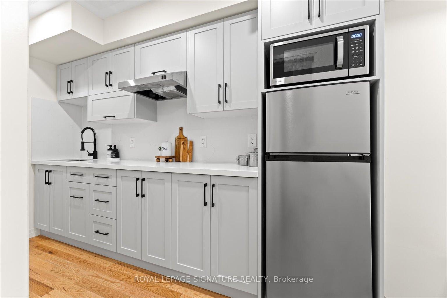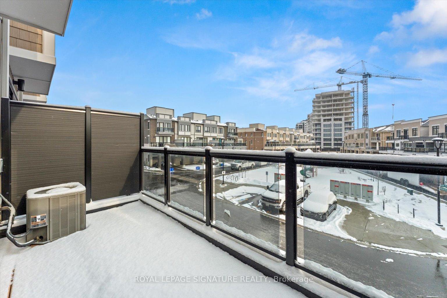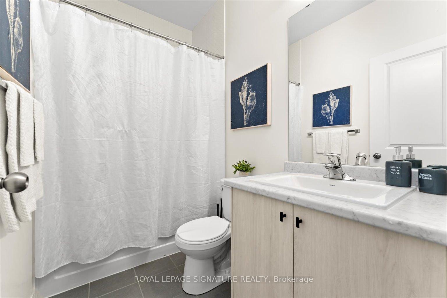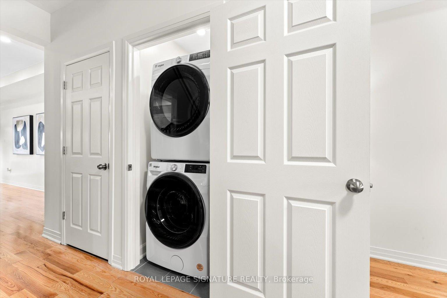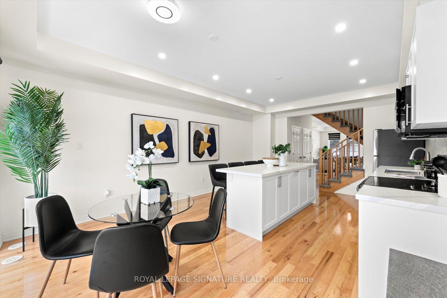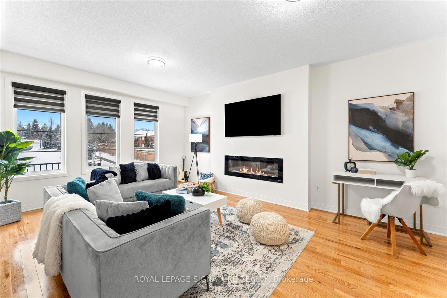$748,800
Available - For Sale
Listing ID: E11974308
1499 Green Rd , Clarington, L1C 7E8, Ontario
| Introducing 1499 Green Rd - a remarkable 4 bed, 4 bath freehold townhome in the thriving community of Bowmanville!INVESTORS DELIGHT! Designed with both comfort and flexibility in mind, this property is perfect for families, investors, or those seekingmultigenerational home. The ground floor self-contained unit features a separate street entrance, offering complete privacy. Inside, you'la space saving kitchenette, its own ensuite-laundry, and a spacious bedroom ideal for tenants, extended family, or guests. Upstairs, the mainlevel welcomes you with an updated kitchen - s/s appliances, new quartz countertops, oversized island with seating. The living & dining areasprovide a perfect space for relaxation and entertaining, + a main floor laundry & powder room. The 3rd floor boasts three generously sbedrooms with two full baths. Attached garage and private driveway. Low POTL fee! Don't miss out on this rare chance to own both luxuriousliving and rental income potential. |
| Price | $748,800 |
| Taxes: | $3111.75 |
| Address: | 1499 Green Rd , Clarington, L1C 7E8, Ontario |
| Lot Size: | 14.76 x 75.64 (Feet) |
| Directions/Cross Streets: | Green Rd & HWY 2 |
| Rooms: | 9 |
| Bedrooms: | 4 |
| Bedrooms +: | |
| Kitchens: | 1 |
| Family Room: | N |
| Basement: | Sep Entrance, W/O |
| Approximatly Age: | 0-5 |
| Property Type: | Att/Row/Twnhouse |
| Style: | 3-Storey |
| Exterior: | Brick |
| Garage Type: | Built-In |
| (Parking/)Drive: | Private |
| Drive Parking Spaces: | 1 |
| Pool: | None |
| Approximatly Age: | 0-5 |
| Approximatly Square Footage: | 2000-2500 |
| Property Features: | Golf, Park, Place Of Worship, Public Transit, School |
| Fireplace/Stove: | N |
| Heat Source: | Gas |
| Heat Type: | Forced Air |
| Central Air Conditioning: | Central Air |
| Central Vac: | N |
| Laundry Level: | Upper |
| Sewers: | Sewers |
| Water: | Municipal |
$
%
Years
This calculator is for demonstration purposes only. Always consult a professional
financial advisor before making personal financial decisions.
| Although the information displayed is believed to be accurate, no warranties or representations are made of any kind. |
| ROYAL LEPAGE SIGNATURE REALTY |
|
|

Nick Sabouri
Sales Representative
Dir:
416-735-0345
Bus:
416-494-7653
Fax:
416-494-0016
| Book Showing | Email a Friend |
Jump To:
At a Glance:
| Type: | Freehold - Att/Row/Twnhouse |
| Area: | Durham |
| Municipality: | Clarington |
| Neighbourhood: | Bowmanville |
| Style: | 3-Storey |
| Lot Size: | 14.76 x 75.64(Feet) |
| Approximate Age: | 0-5 |
| Tax: | $3,111.75 |
| Beds: | 4 |
| Baths: | 4 |
| Fireplace: | N |
| Pool: | None |
Locatin Map:
Payment Calculator:

