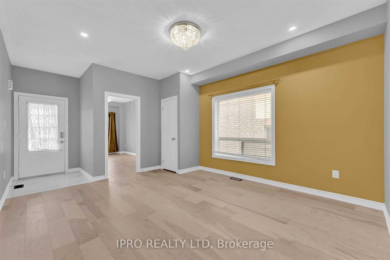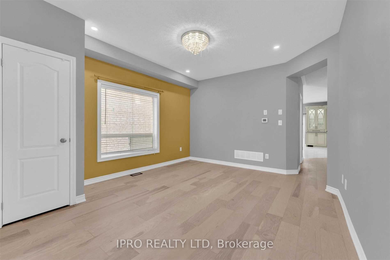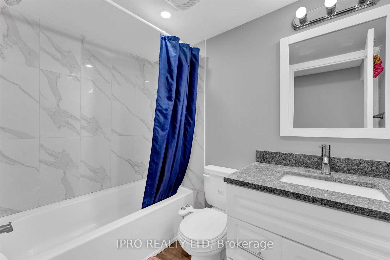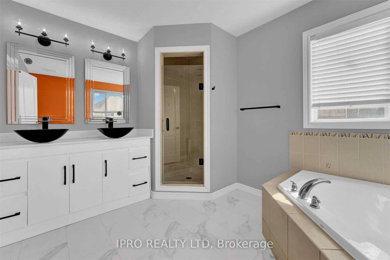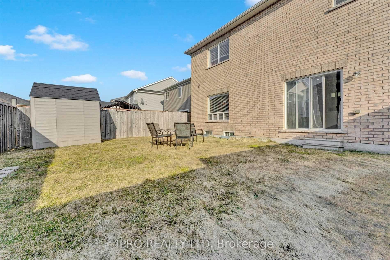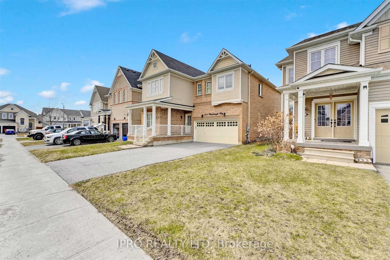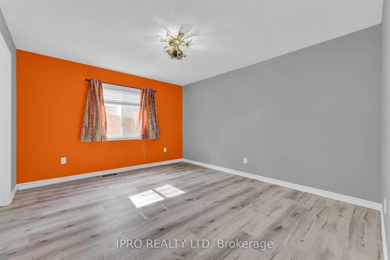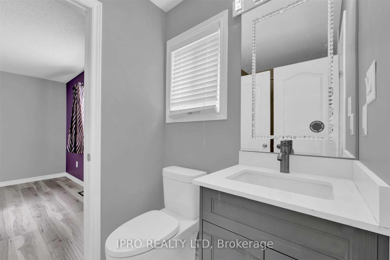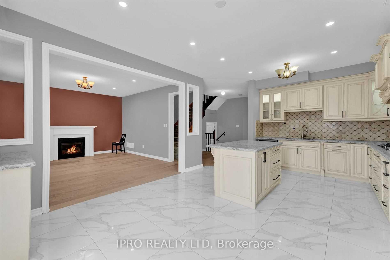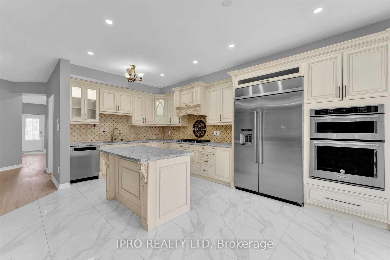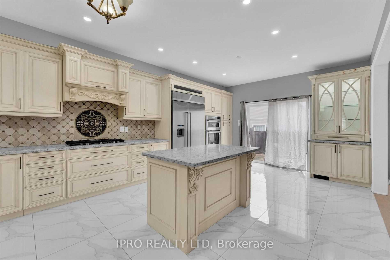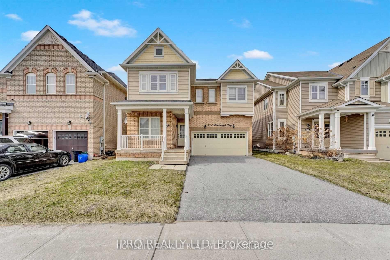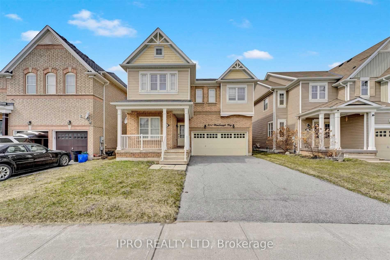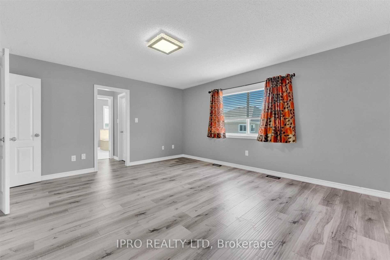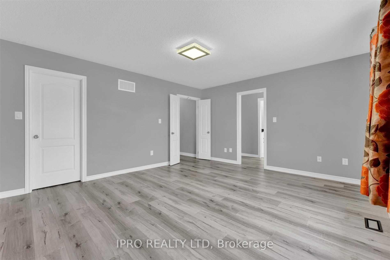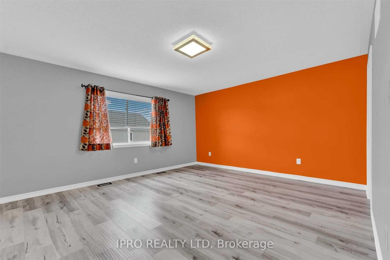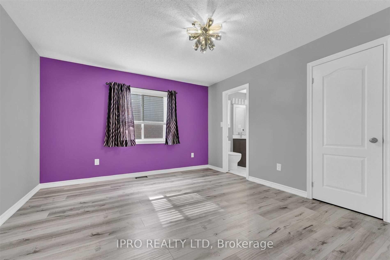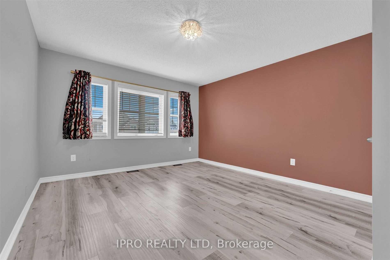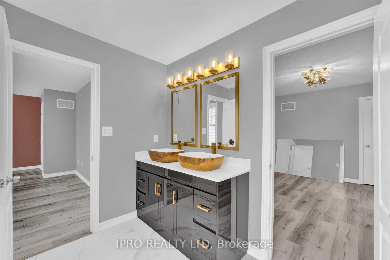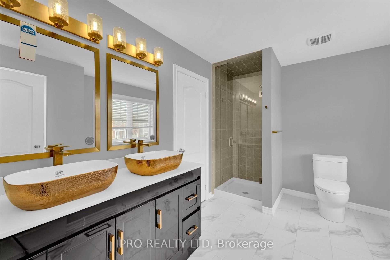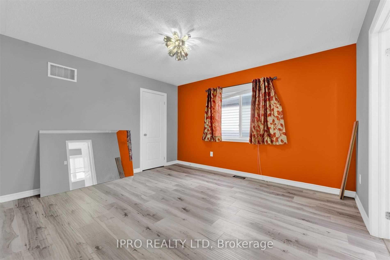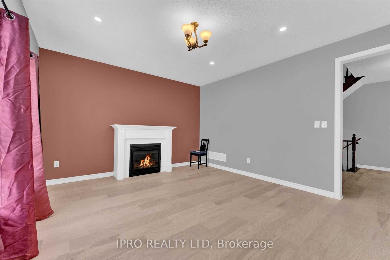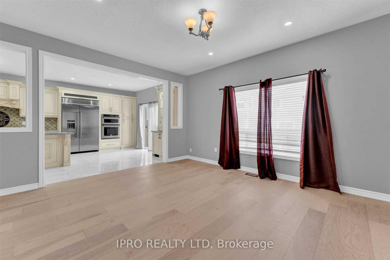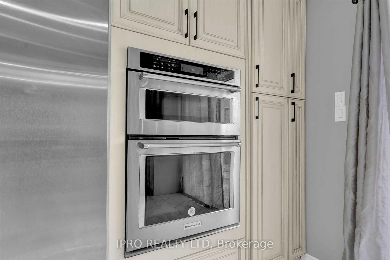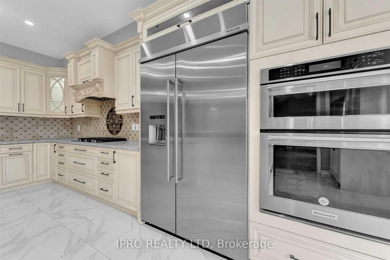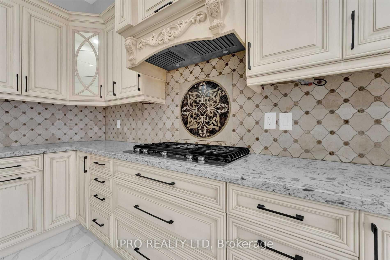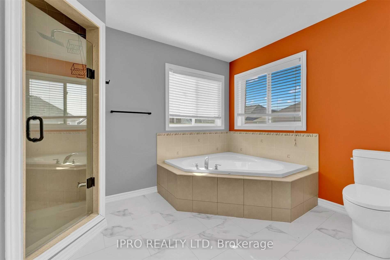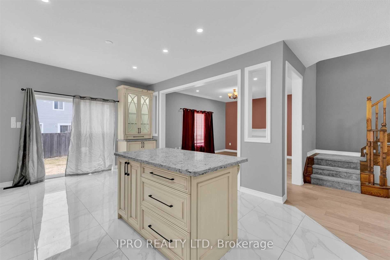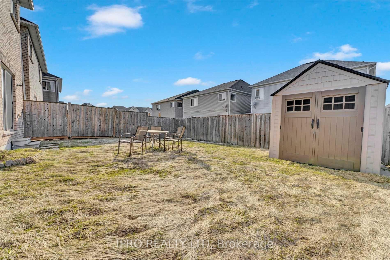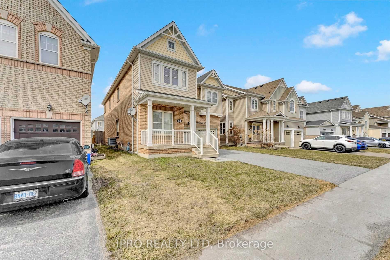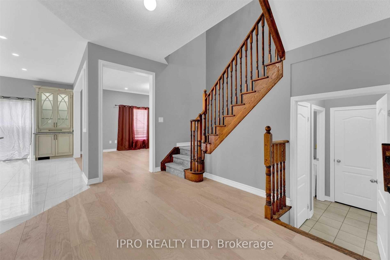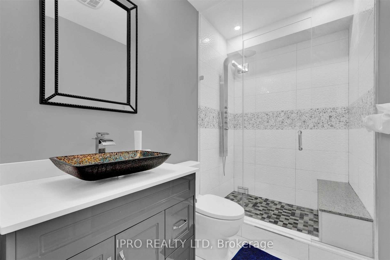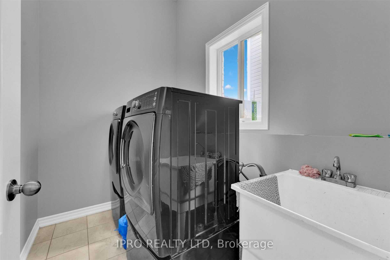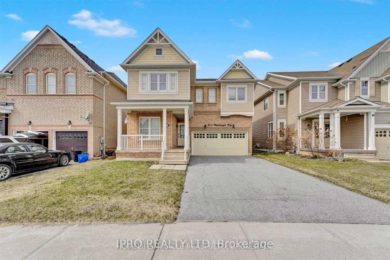$2,999
Available - For Rent
Listing ID: X11951139
511 Wansbrough Way , Melancthon, L0N 1S4, Ontario
| This spacious 3100 sq. ft. fully renovated detached home in the community of Shelburne is available for lease and offers 5 bedrooms, a custom kitchen with built-in appliances, and engineered flooring throughout. The main floor features a bedroom with a full washroom for added convenience, while the large family room with a gas fireplace and oak-stained staircase creates a warm and inviting atmosphere.All bathrooms are upgraded with custom vanities and showers. The home is freshly painted, with beautiful lighting and chandeliers, as well as interior and exterior pot lights. An extra-large driveway can accommodate up to 5 vehicles. This property is move-in ready, offering a luxurious and spacious living experience in a desirable neighborhood. **EXTRAS** Freshly Painted And Fully Renovated Property Ready To Move In. Main Floor And Up Stair Is Fully Renovated With Beautiful Lighting And Chandelier. Interior And Exterior Pot Lights, Extra Large Drive Way That Alone Can Accommodates 6 Cars. |
| Price | $2,999 |
| Address: | 511 Wansbrough Way , Melancthon, L0N 1S4, Ontario |
| Lot Size: | 40.03 x 110.00 (Feet) |
| Acreage: | < .50 |
| Directions/Cross Streets: | Hwy 89 And 124 |
| Rooms: | 10 |
| Bedrooms: | 5 |
| Bedrooms +: | |
| Kitchens: | 1 |
| Family Room: | Y |
| Basement: | None |
| Furnished: | N |
| Approximatly Age: | 6-15 |
| Property Type: | Detached |
| Style: | 2-Storey |
| Exterior: | Brick |
| Garage Type: | Attached |
| (Parking/)Drive: | Available |
| Drive Parking Spaces: | 6 |
| Pool: | None |
| Private Entrance: | Y |
| Approximatly Age: | 6-15 |
| Parking Included: | Y |
| Fireplace/Stove: | Y |
| Heat Source: | Gas |
| Heat Type: | Forced Air |
| Central Air Conditioning: | Central Air |
| Central Vac: | Y |
| Sewers: | Sewers |
| Water: | Municipal |
| Although the information displayed is believed to be accurate, no warranties or representations are made of any kind. |
| IPRO REALTY LTD |
|
|

Nick Sabouri
Sales Representative
Dir:
416-735-0345
Bus:
416-494-7653
Fax:
416-494-0016
| Book Showing | Email a Friend |
Jump To:
At a Glance:
| Type: | Freehold - Detached |
| Area: | Dufferin |
| Municipality: | Melancthon |
| Neighbourhood: | Rural Melancthon |
| Style: | 2-Storey |
| Lot Size: | 40.03 x 110.00(Feet) |
| Approximate Age: | 6-15 |
| Beds: | 5 |
| Baths: | 4 |
| Fireplace: | Y |
| Pool: | None |
Locatin Map:


