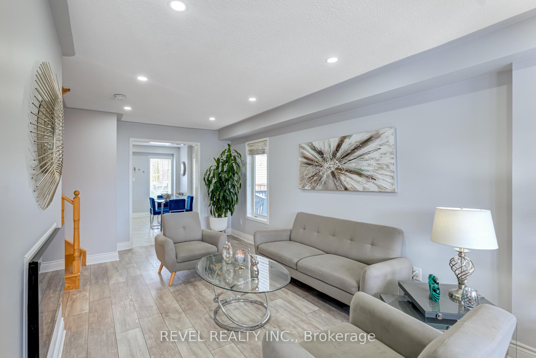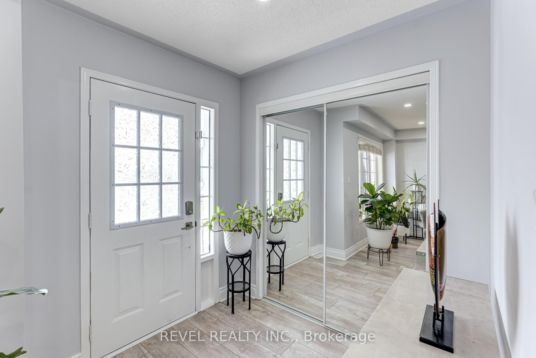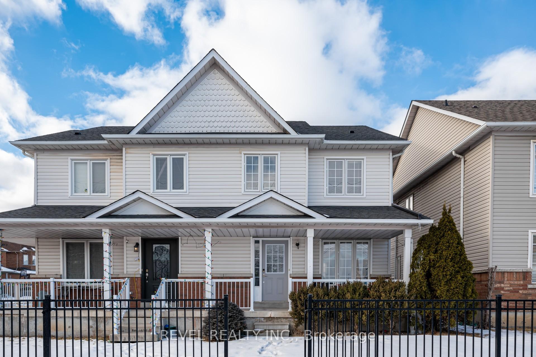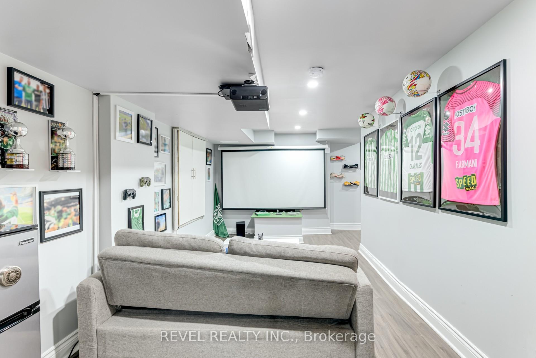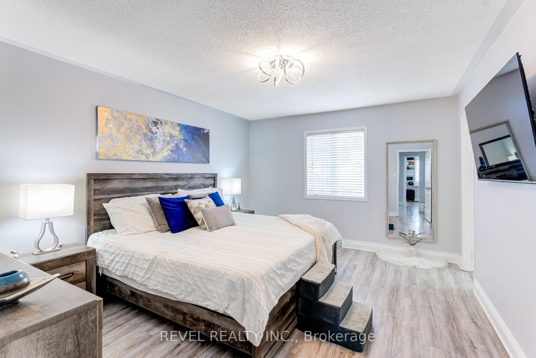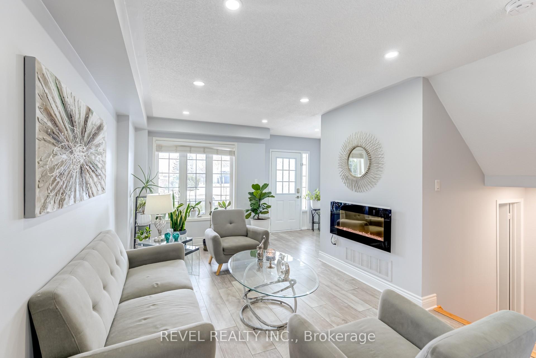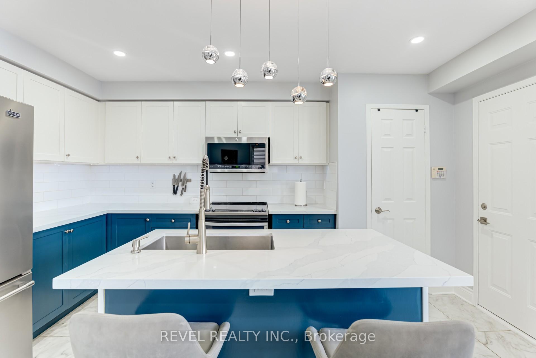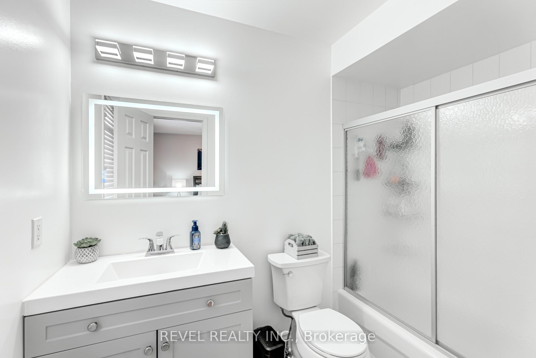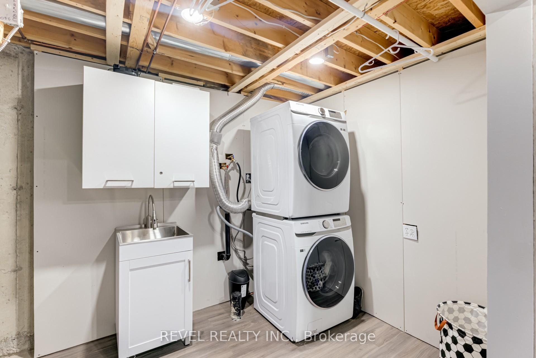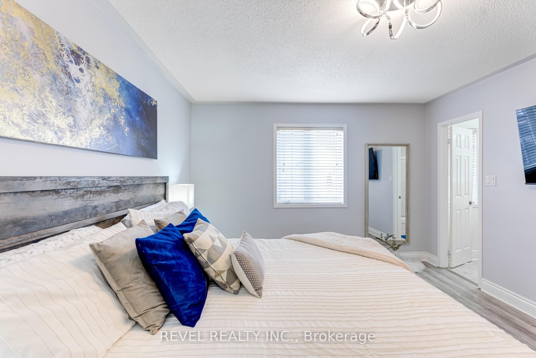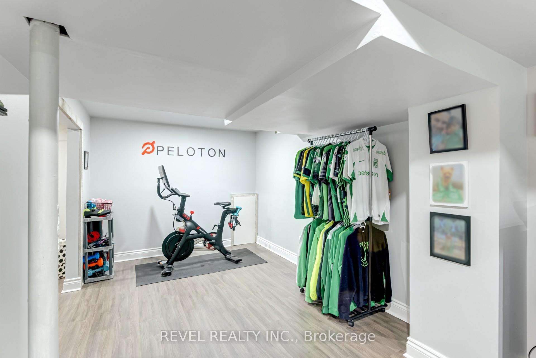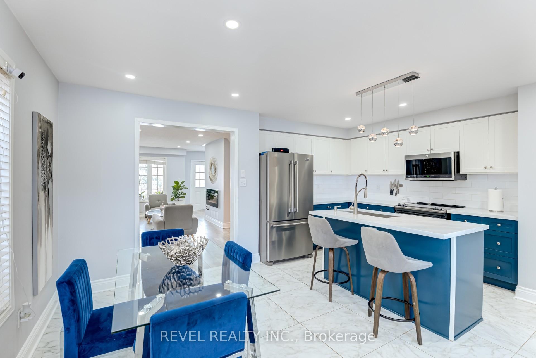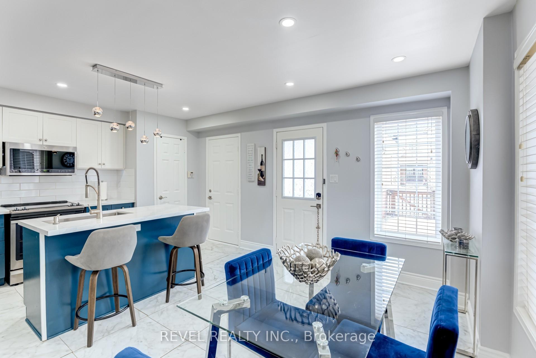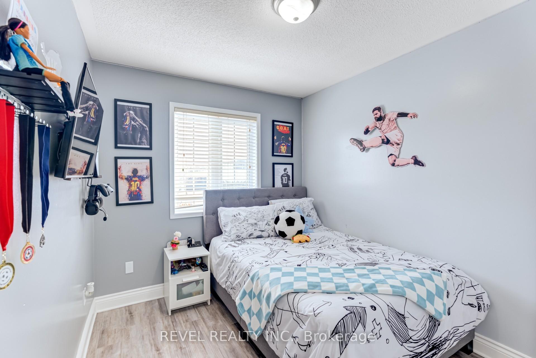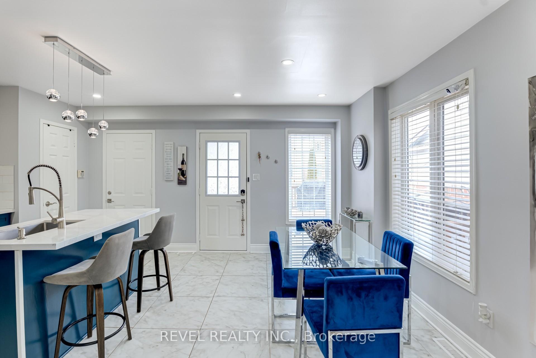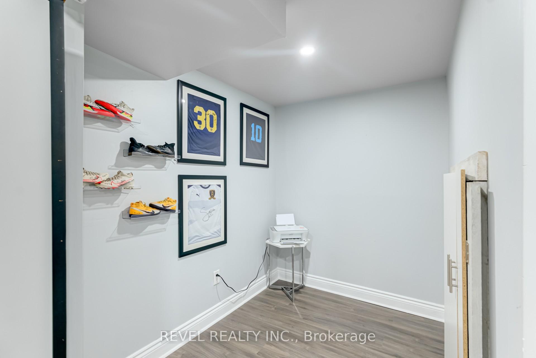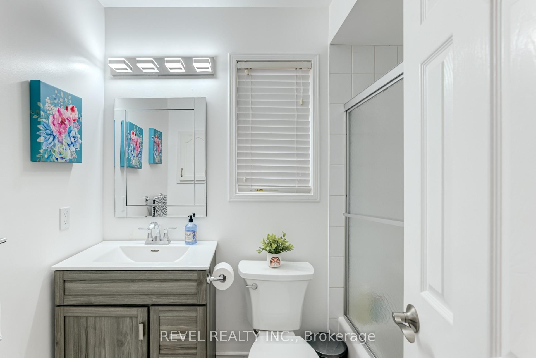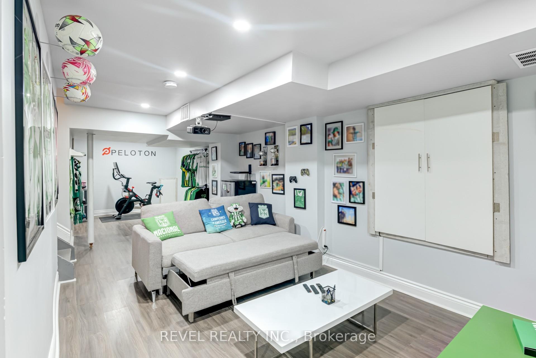$950,000
Available - For Sale
Listing ID: W11974393
1080 Davis Lane , Milton, L9T 5P8, Ontario
| This beautiful home in Miltons sought-after Dempsey neighborhood offers modern living with aspacious and functional design. The open-concept main floor is filled with natural light,featuring bright living spaces and stylish finishes throughout. The updated kitchen boastsample storage, generous quartz counter space, and a large eat-in area. The spacious livingarea perfect for family gatherings and relaxation. The large master bedroom features a walk-incloset and a private 4-piece ensuite. Two additional spacious bedrooms with ample closetspace. The finished basement is designed for entertainment and recreation, ideal for movienights, gaming, or hosting guests. Located in a prime location, this home is just minutes fromtop-rated schools, parks, a community center, a library, restaurants, and more. This stylishand well-organized home is move-in ready and sure to impress! |
| Price | $950,000 |
| Taxes: | $3489.00 |
| Address: | 1080 Davis Lane , Milton, L9T 5P8, Ontario |
| Lot Size: | 22.51 x 109.91 (Feet) |
| Directions/Cross Streets: | Main/Thompson |
| Rooms: | 6 |
| Bedrooms: | 3 |
| Bedrooms +: | |
| Kitchens: | 1 |
| Family Room: | N |
| Basement: | Finished |
| Property Type: | Semi-Detached |
| Style: | 2-Storey |
| Exterior: | Brick, Vinyl Siding |
| Garage Type: | Attached |
| (Parking/)Drive: | Private |
| Drive Parking Spaces: | 1 |
| Pool: | None |
| Fireplace/Stove: | N |
| Heat Source: | Gas |
| Heat Type: | Forced Air |
| Central Air Conditioning: | Central Air |
| Central Vac: | N |
| Sewers: | Sewers |
| Water: | Municipal |
$
%
Years
This calculator is for demonstration purposes only. Always consult a professional
financial advisor before making personal financial decisions.
| Although the information displayed is believed to be accurate, no warranties or representations are made of any kind. |
| REVEL REALTY INC. |
|
|

Nick Sabouri
Sales Representative
Dir:
416-735-0345
Bus:
416-494-7653
Fax:
416-494-0016
| Virtual Tour | Book Showing | Email a Friend |
Jump To:
At a Glance:
| Type: | Freehold - Semi-Detached |
| Area: | Halton |
| Municipality: | Milton |
| Neighbourhood: | Dempsey |
| Style: | 2-Storey |
| Lot Size: | 22.51 x 109.91(Feet) |
| Tax: | $3,489 |
| Beds: | 3 |
| Baths: | 3 |
| Fireplace: | N |
| Pool: | None |
Locatin Map:
Payment Calculator:

