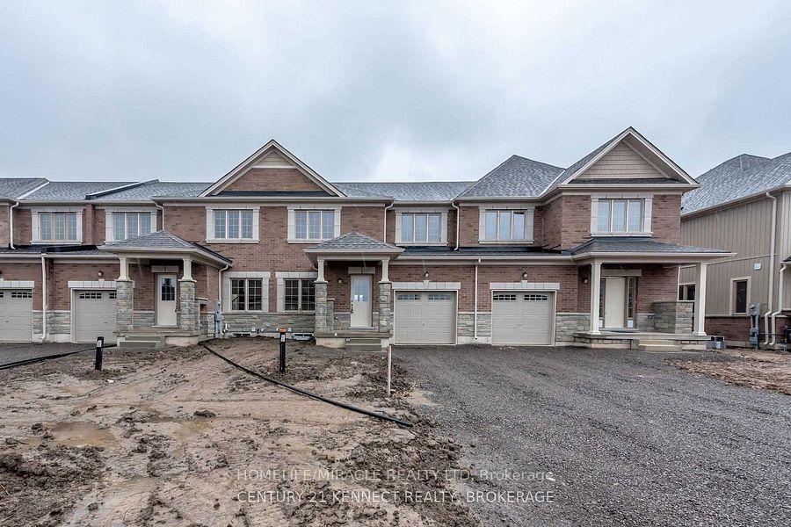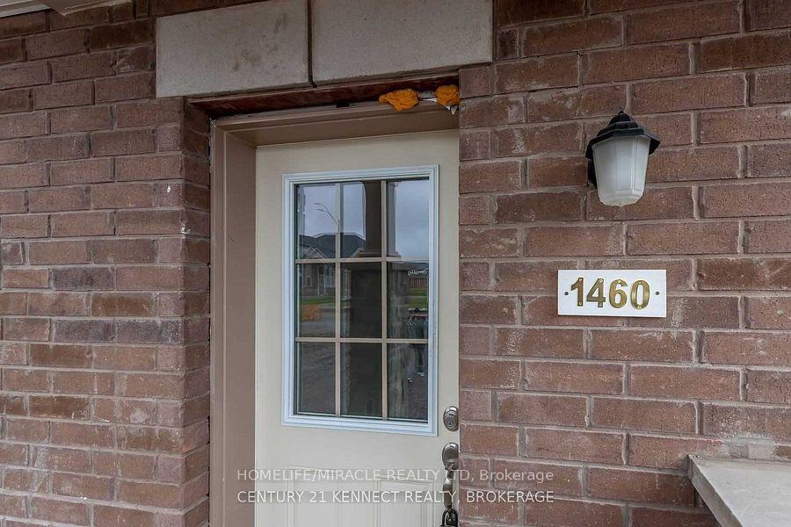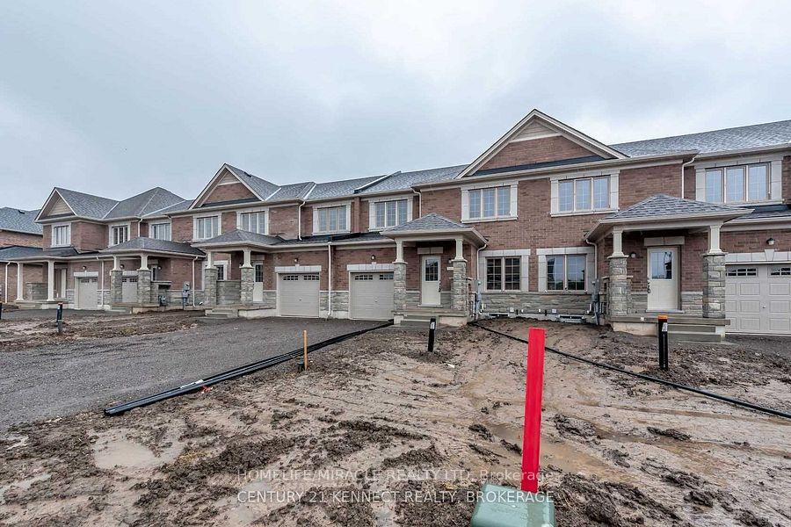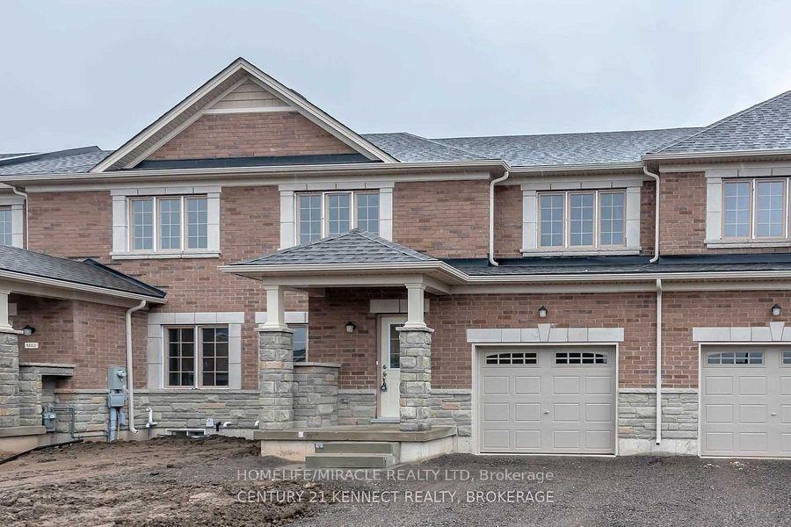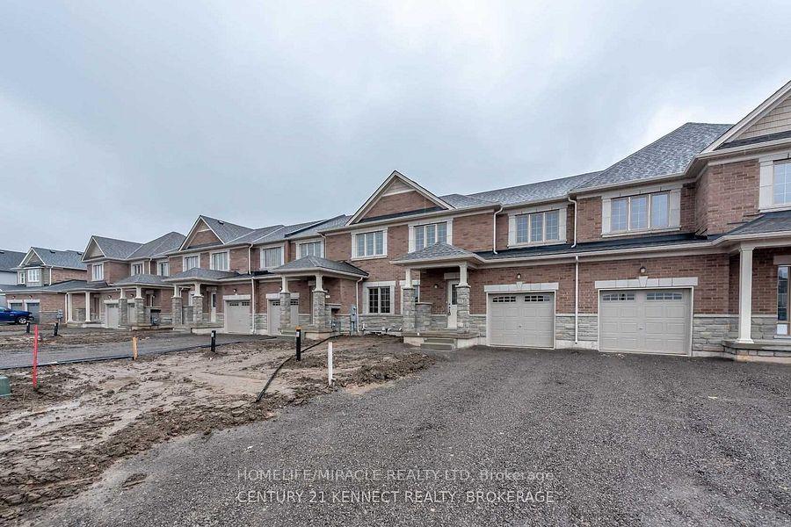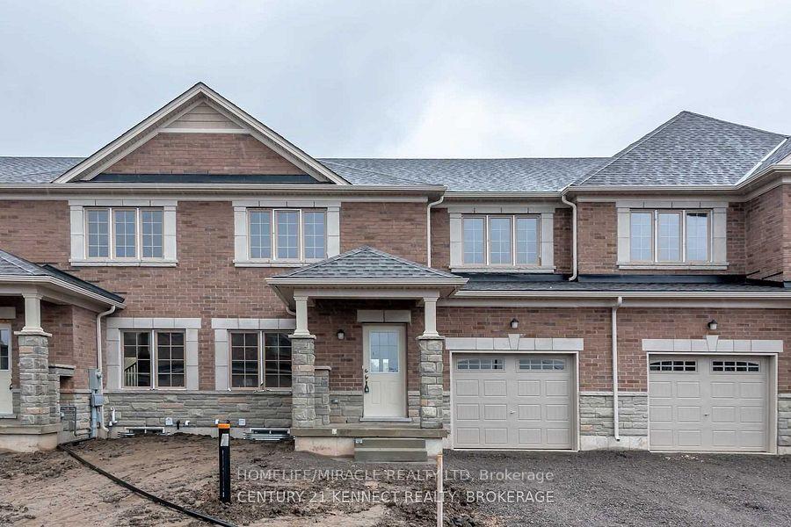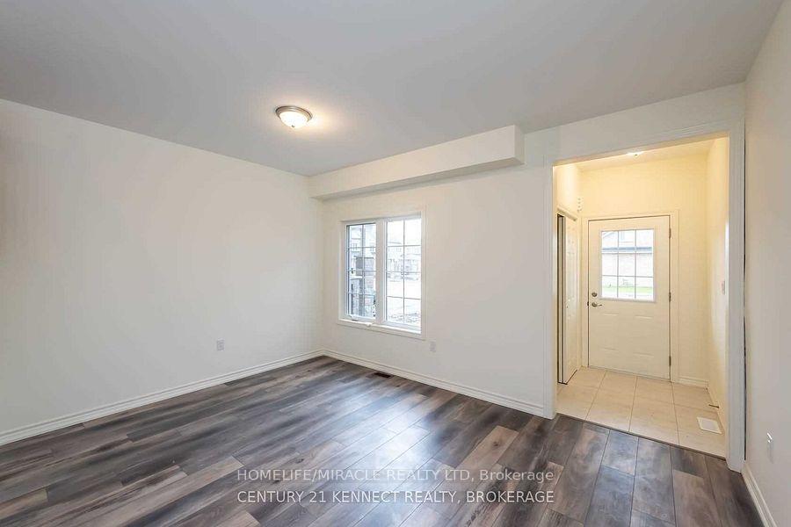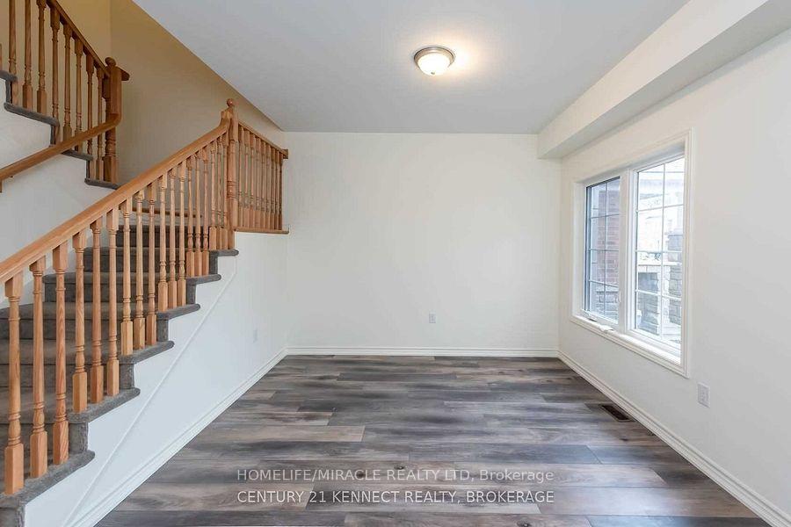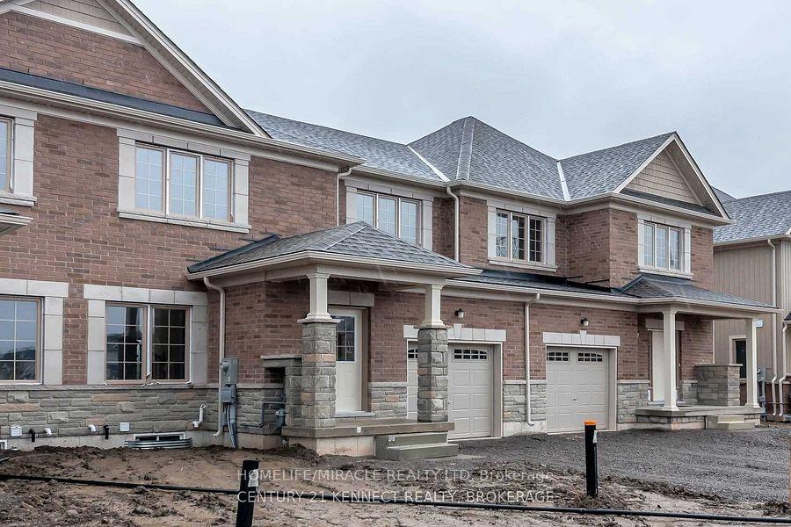$2,499
Available - For Rent
Listing ID: X11966553
1460 Marine Dr , Fort Erie, L2A 0C7, Ontario
| Beautiful big townhome in the High Point Meadows community. Beautifully finishes have been tastefully chosen to create a calm and peaceful Living. The beautiful open concept layout floor plan with 4 Bedrooms and 2.5 bathrooms.The kitchen layout offers a nice space for entertaining and overlooking green space back yard. Rental application, credit check, Job letter, pay Stubbs, work and personal references required. RSA tent and tenant agent to do due diligence |
| Price | $2,499 |
| Address: | 1460 Marine Dr , Fort Erie, L2A 0C7, Ontario |
| Directions/Cross Streets: | Garrison road |
| Rooms: | 7 |
| Bedrooms: | 4 |
| Bedrooms +: | |
| Kitchens: | 1 |
| Family Room: | N |
| Basement: | Full, Unfinished |
| Furnished: | N |
| Property Type: | Att/Row/Twnhouse |
| Style: | 2-Storey |
| Exterior: | Brick, Other |
| Garage Type: | Attached |
| (Parking/)Drive: | Front Yard |
| Drive Parking Spaces: | 1 |
| Pool: | None |
| Private Entrance: | N |
| Laundry Access: | Ensuite |
| Parking Included: | Y |
| Fireplace/Stove: | N |
| Heat Source: | Gas |
| Heat Type: | Forced Air |
| Central Air Conditioning: | Central Air |
| Central Vac: | N |
| Sewers: | Sewers |
| Water: | Municipal |
| Although the information displayed is believed to be accurate, no warranties or representations are made of any kind. |
| HOMELIFE/MIRACLE REALTY LTD |
|
|

Nick Sabouri
Sales Representative
Dir:
416-735-0345
Bus:
416-494-7653
Fax:
416-494-0016
| Book Showing | Email a Friend |
Jump To:
At a Glance:
| Type: | Freehold - Att/Row/Twnhouse |
| Area: | Niagara |
| Municipality: | Fort Erie |
| Style: | 2-Storey |
| Beds: | 4 |
| Baths: | 3 |
| Fireplace: | N |
| Pool: | None |
Locatin Map:

