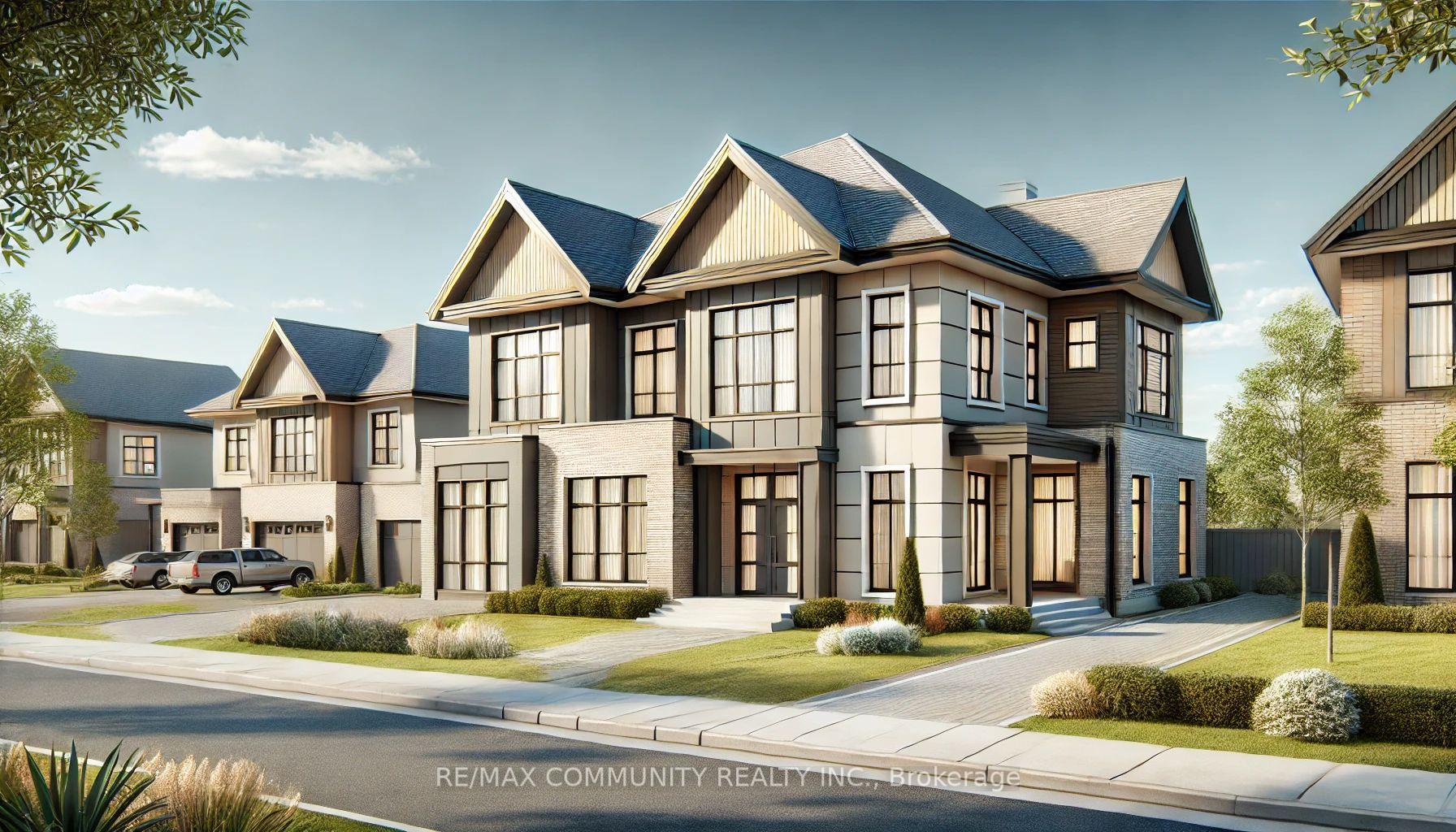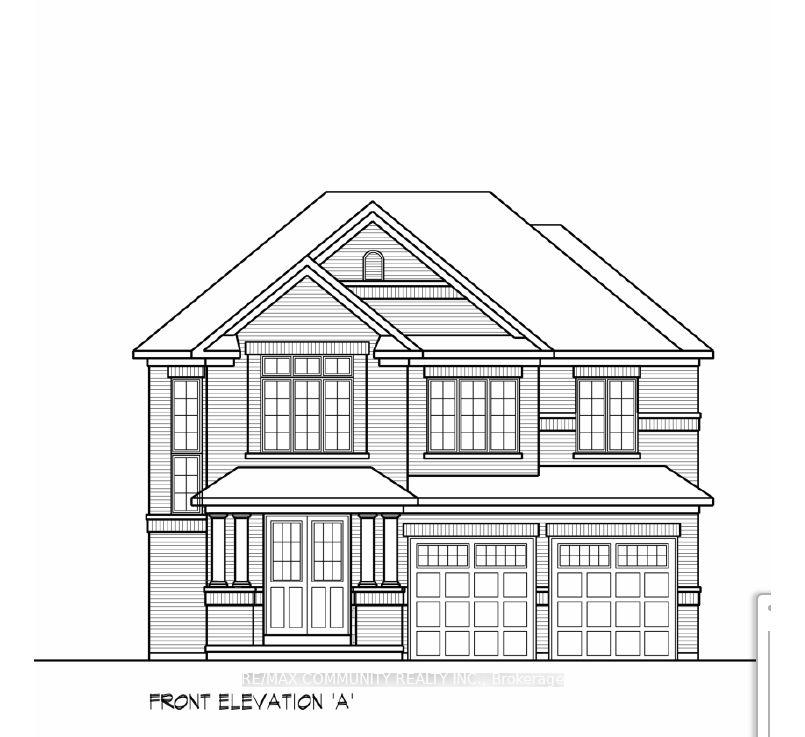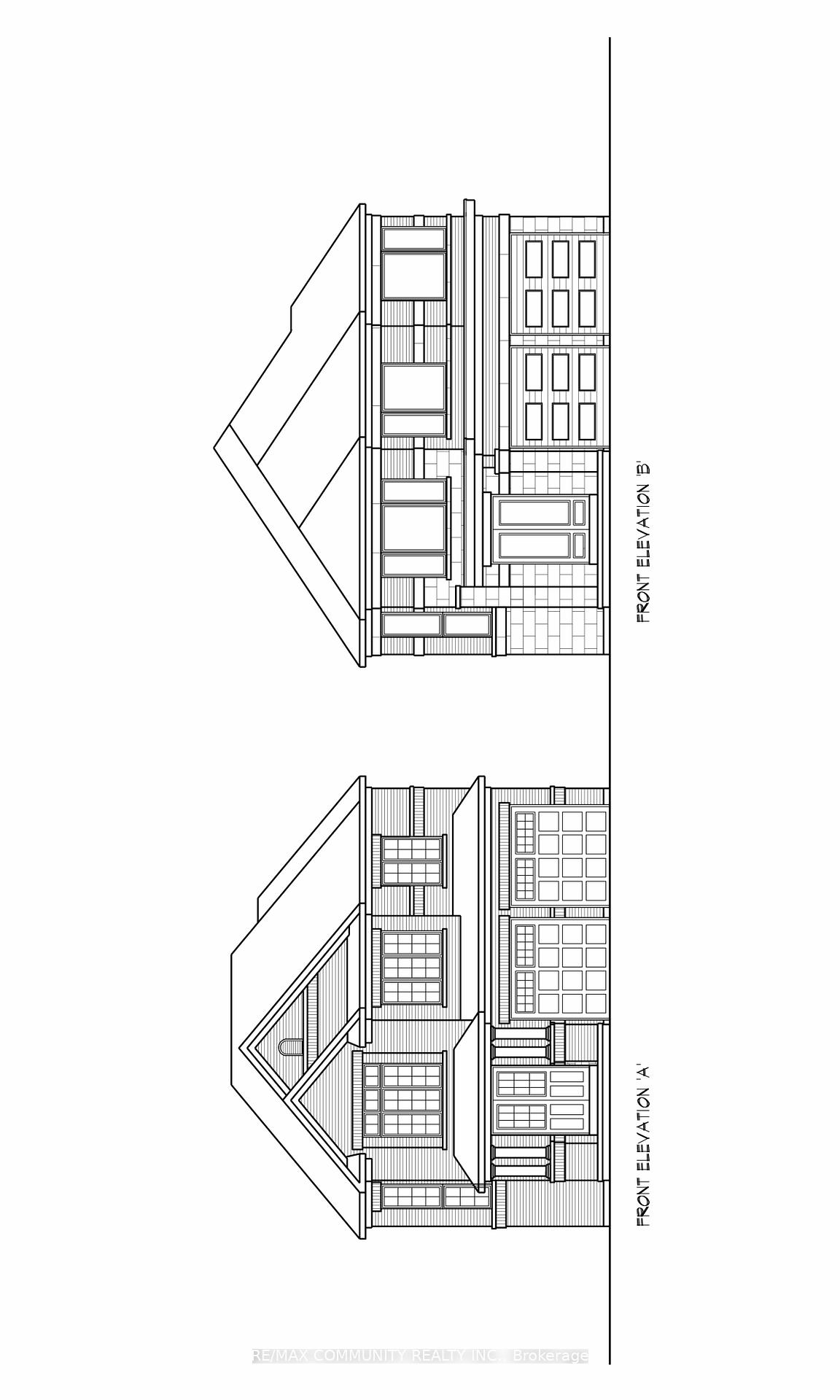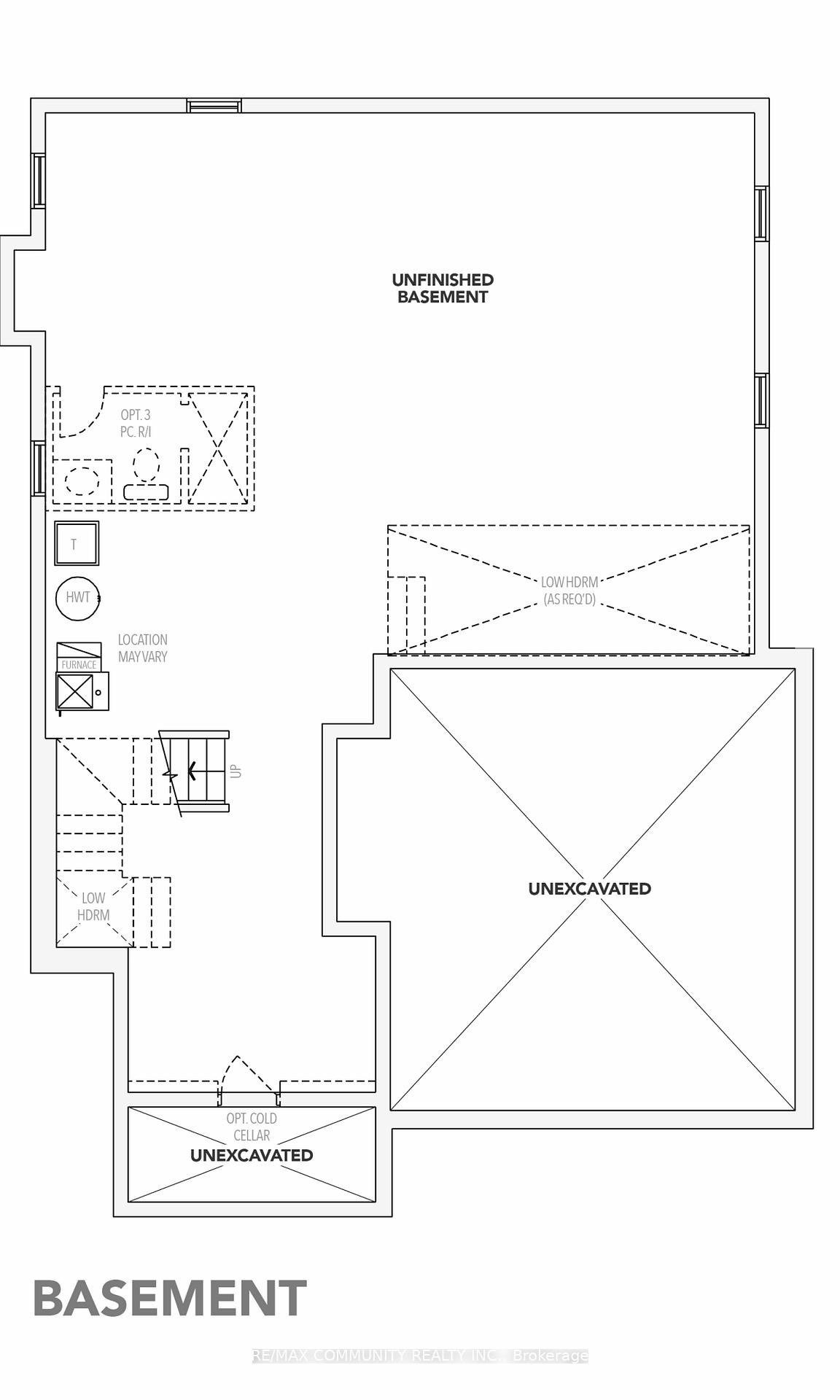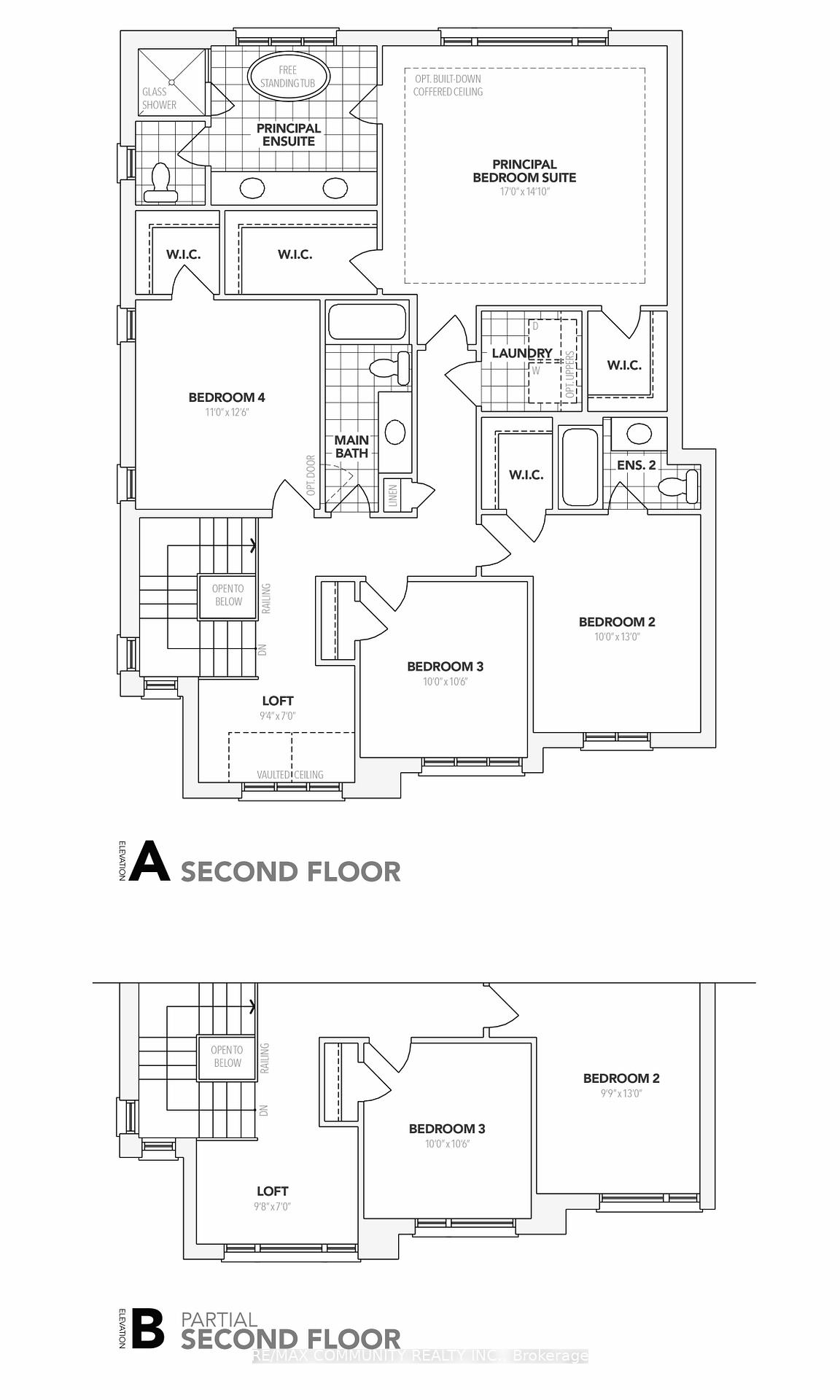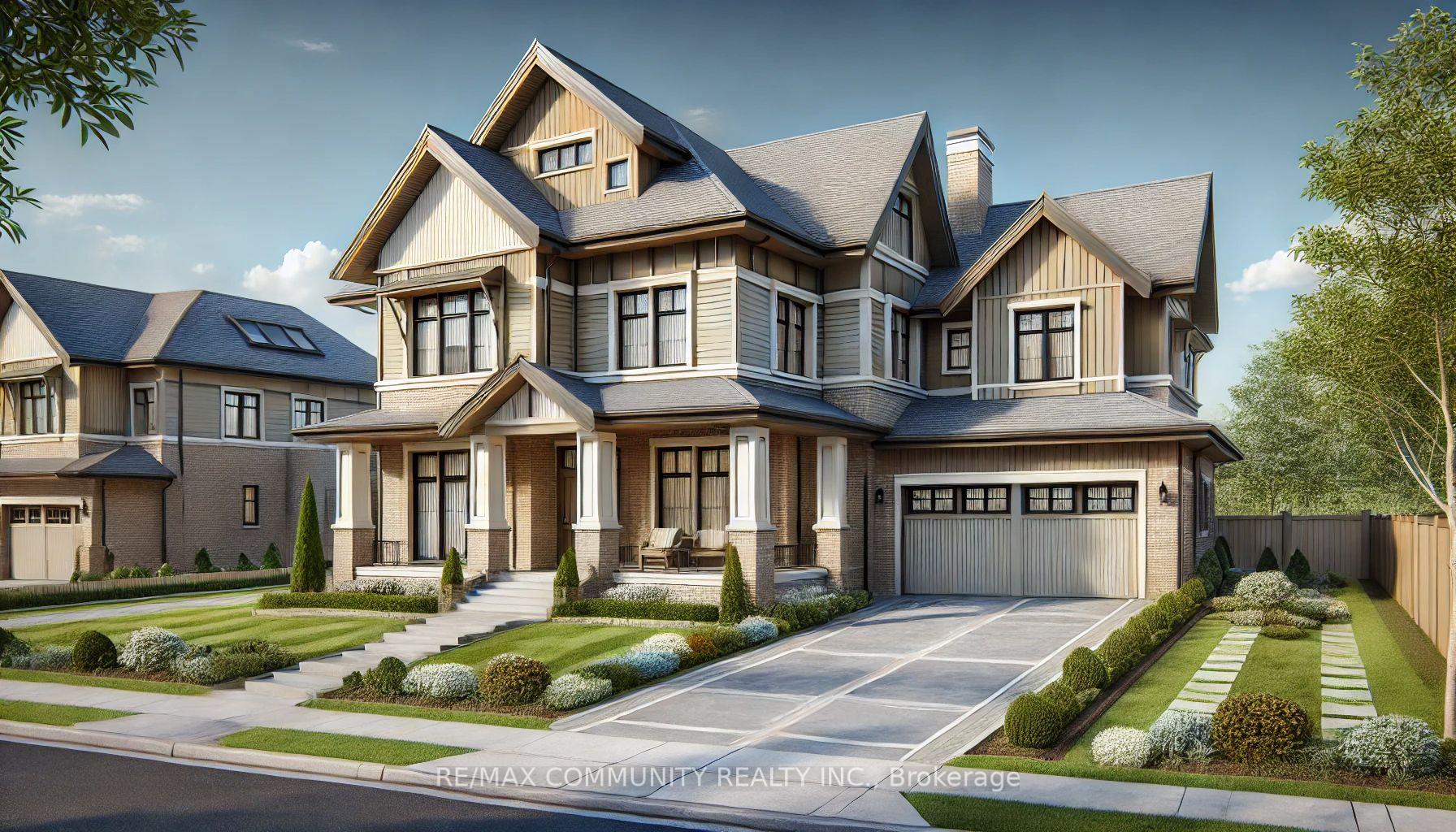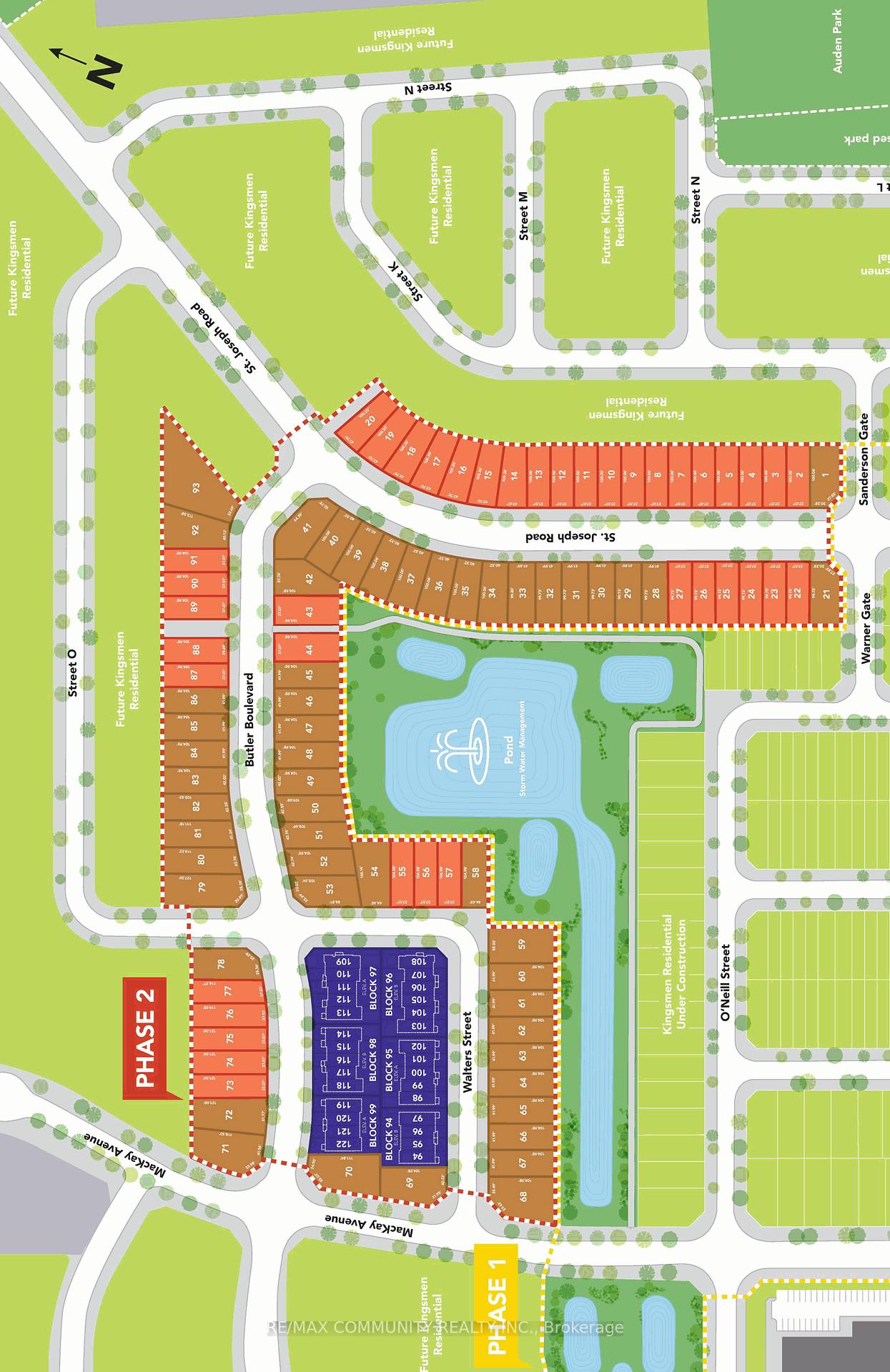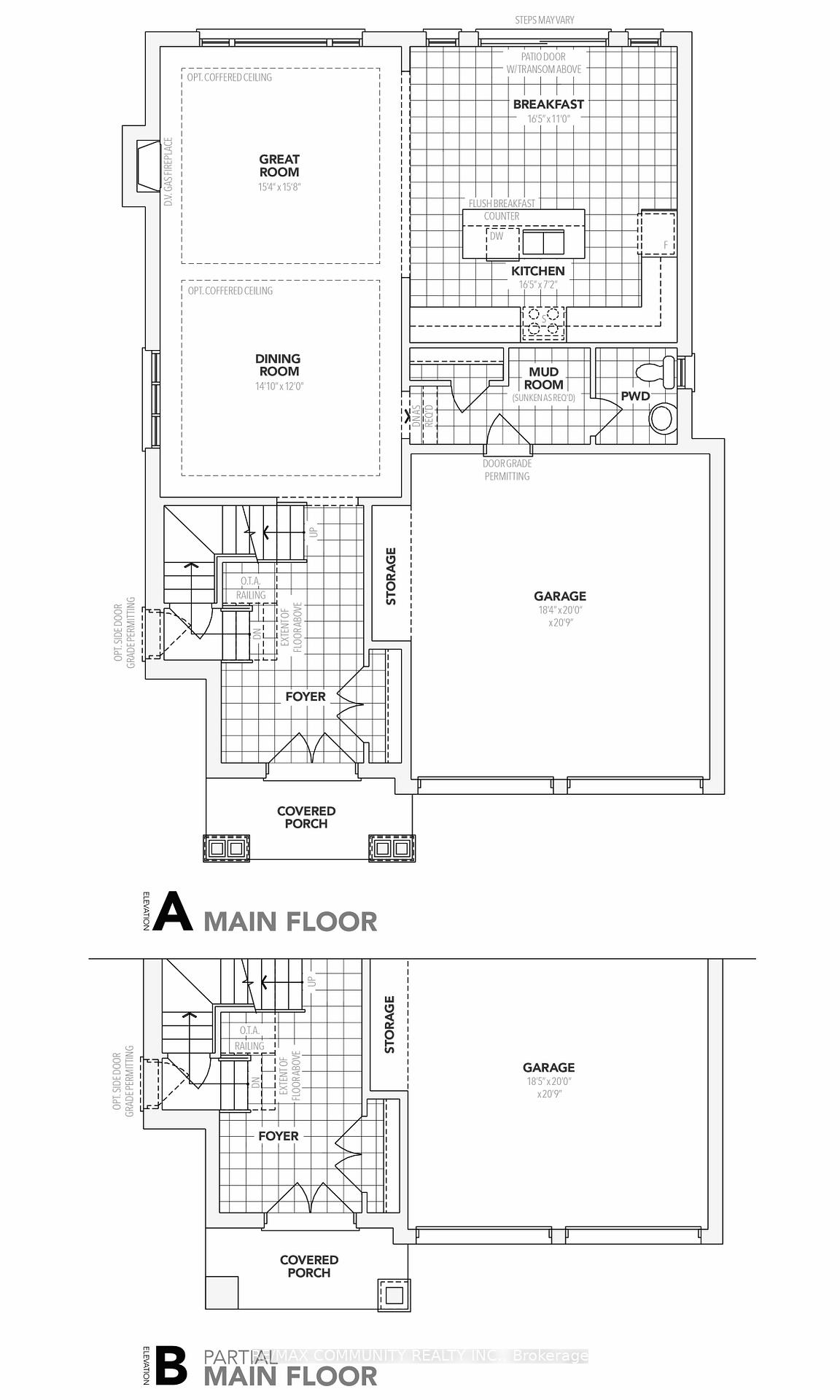$3,300
Available - For Rent
Listing ID: X11974612
50 Butler Blvd South , Kawartha Lakes, K9V 0S1, Ontario
| Welcome to 50 Butler Boulevard, Kawartha Lakes! Lease the entire housethis brand-new 4-bedroom, 3.5-bath detached home offers modern finishes and thoughtful design. Featuring 9-ft smooth ceilings on the main floor, engineered hardwood flooring, and a cozy gas fireplace, this home is perfect for comfortable living. The chefs kitchen includes quartz countertops, a stainless steel hood fan, and a spacious breakfast area with a walkout to the backyard. The primary suite boasts a 5-piece ensuite with a soaker tub and walk-in closet. Additional bedrooms are generously sized. Enjoy municipal water/sewer services, a built-in double garage, and energy-efficient features such as a high-efficiency furnace, HRV system, and central air conditioning. A fantastic lease opportunity in a desirable community! |
| Price | $3,300 |
| Address: | 50 Butler Blvd South , Kawartha Lakes, K9V 0S1, Ontario |
| Lot Size: | 60.00 x 120.00 (Feet) |
| Directions/Cross Streets: | Colborne St W & Mckay Ave |
| Rooms: | 12 |
| Bedrooms: | 4 |
| Bedrooms +: | |
| Kitchens: | 4 |
| Family Room: | N |
| Basement: | Unfinished |
| Furnished: | N |
| Approximatly Age: | New |
| Property Type: | Detached |
| Style: | 2-Storey |
| Exterior: | Brick Front, Vinyl Siding |
| Garage Type: | Built-In |
| Drive Parking Spaces: | 2 |
| Pool: | None |
| Private Entrance: | Y |
| Approximatly Age: | New |
| Approximatly Square Footage: | 2500-3000 |
| Fireplace/Stove: | Y |
| Heat Source: | Gas |
| Heat Type: | Forced Air |
| Central Air Conditioning: | Central Air |
| Central Vac: | N |
| Sewers: | Sewers |
| Water: | Municipal |
| Utilities-Cable: | A |
| Utilities-Hydro: | A |
| Utilities-Gas: | A |
| Utilities-Telephone: | A |
| Although the information displayed is believed to be accurate, no warranties or representations are made of any kind. |
| RE/MAX COMMUNITY REALTY INC. |
|
|

Nick Sabouri
Sales Representative
Dir:
416-735-0345
Bus:
416-494-7653
Fax:
416-494-0016
| Book Showing | Email a Friend |
Jump To:
At a Glance:
| Type: | Freehold - Detached |
| Area: | Kawartha Lakes |
| Municipality: | Kawartha Lakes |
| Neighbourhood: | Lindsay |
| Style: | 2-Storey |
| Lot Size: | 60.00 x 120.00(Feet) |
| Approximate Age: | New |
| Beds: | 4 |
| Baths: | 4 |
| Fireplace: | Y |
| Pool: | None |
Locatin Map:

