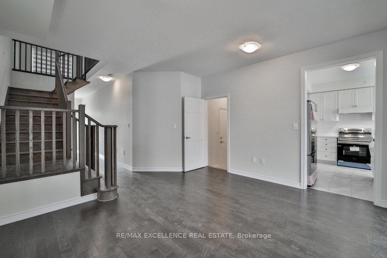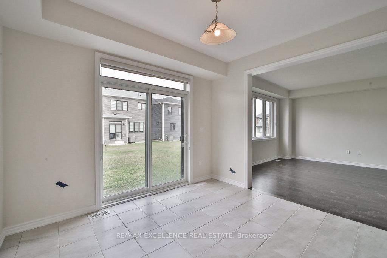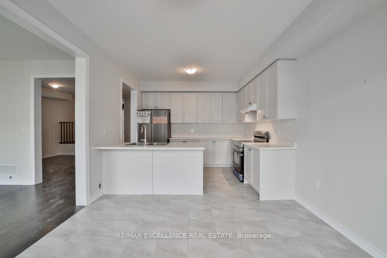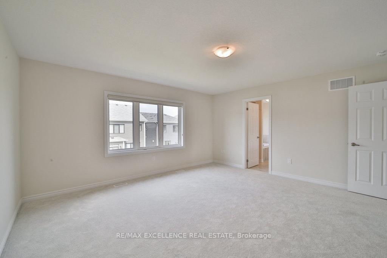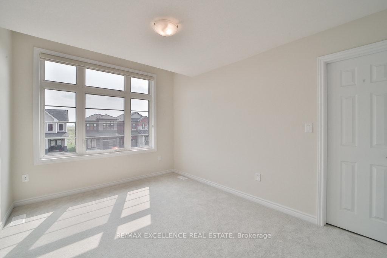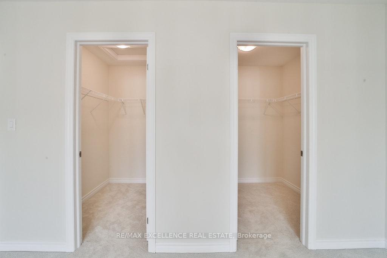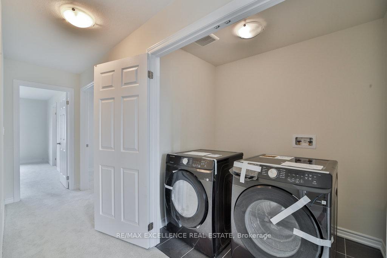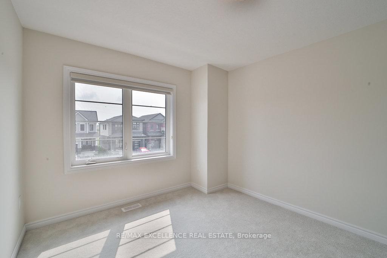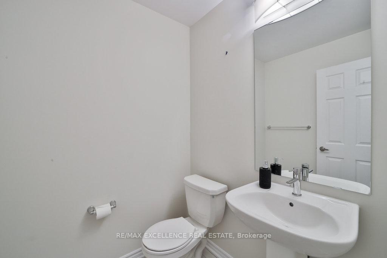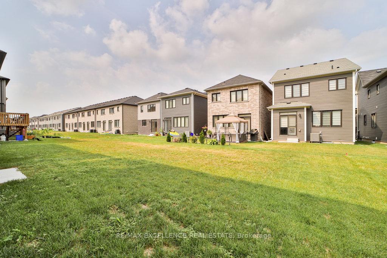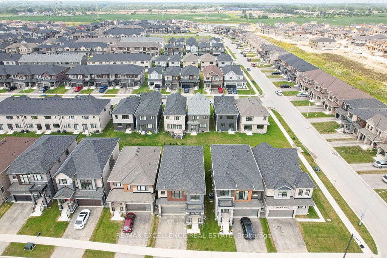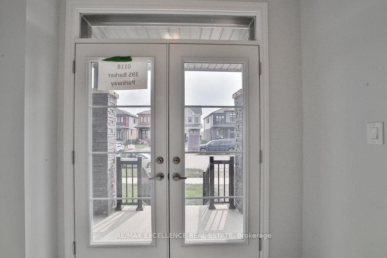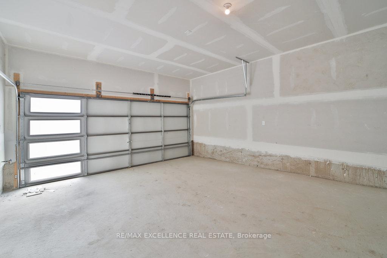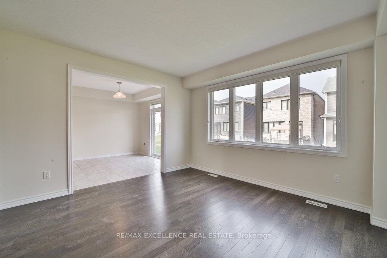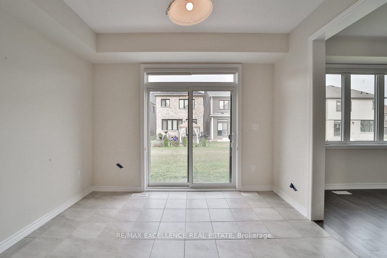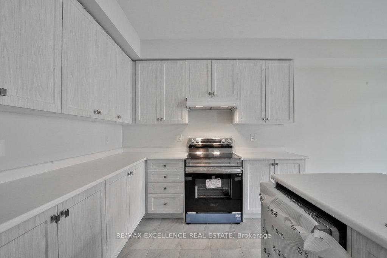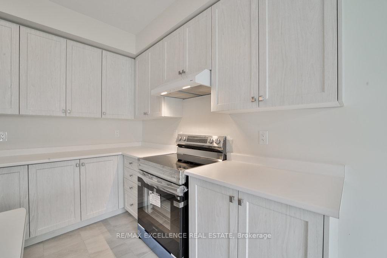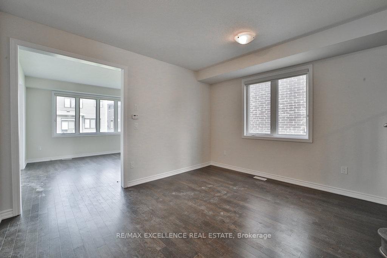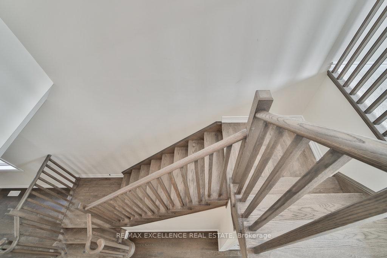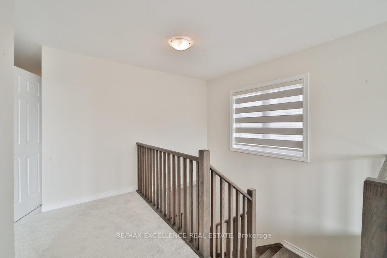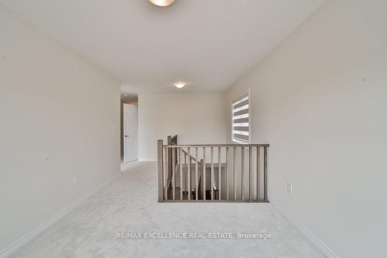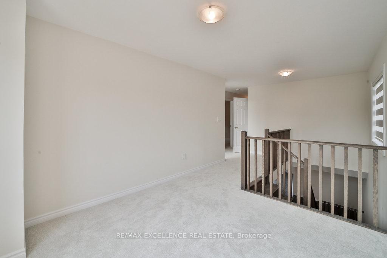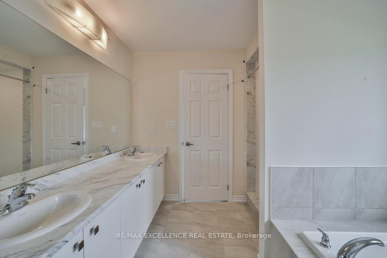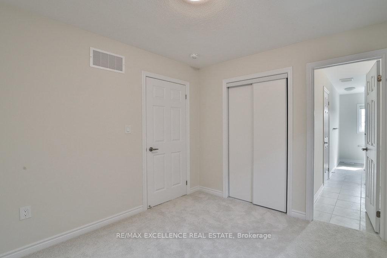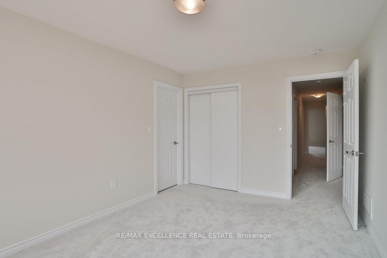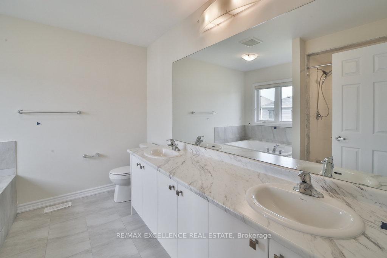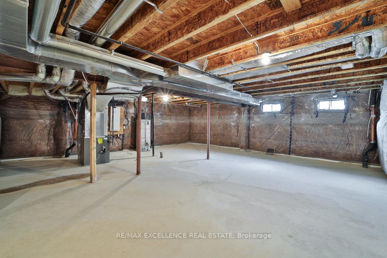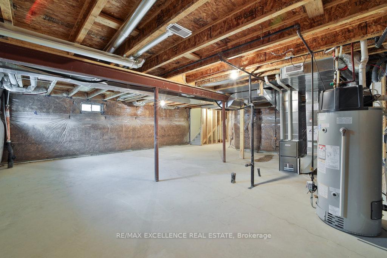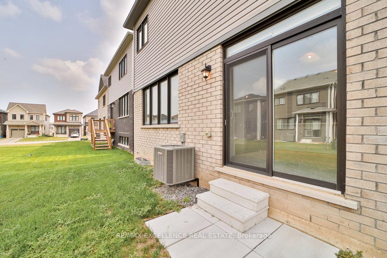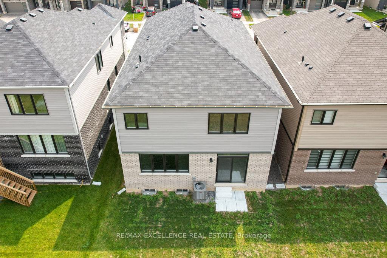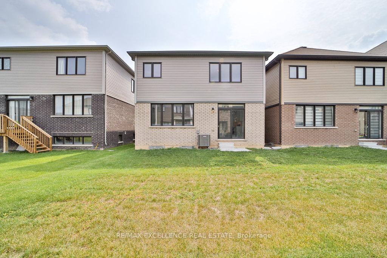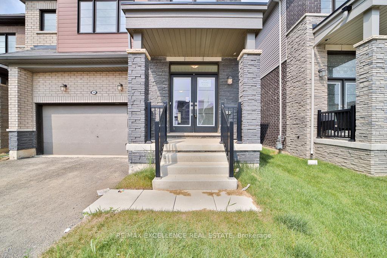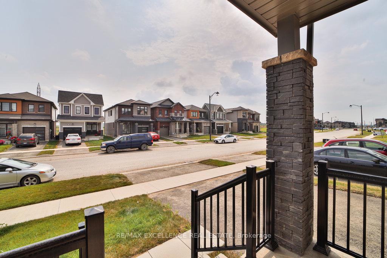$3,000
Available - For Rent
Listing ID: X9380409
395 Barker Pkwy , Thorold, L2V 0K6, Ontario
| Recently Built 2,400 Sqft Executive Residence Showcasing 9' Ceilings on the Main Level, Highlighting Elegant and Timeless Finishes Throughout. This Luxurious Layout Comprises 4 Bedrooms, each with access to a Bathroom. The Primary Bedroom boasts a5pc Ensuite and His and Hers Walk-In Closets. The Upper Level also includes a Laundry Room and a Media Loft, easily adaptable as a 5th Bedroom. On the Main Level, you'll find a Spacious Eat-In Kitchen with Ceramic Flooring, complemented by a Great Room and Dining Room adorned with Hardwood Flooring. Basement is excluded. **EXTRAS** Only the main floor and 2nd floor are available for lease. A new basement unit with a separate entrance will be built soon. |
| Price | $3,000 |
| Address: | 395 Barker Pkwy , Thorold, L2V 0K6, Ontario |
| Lot Size: | 34.26 x 105.52 (Feet) |
| Acreage: | < .50 |
| Directions/Cross Streets: | Davis Rd And Lundy's Lane |
| Rooms: | 9 |
| Bedrooms: | 4 |
| Bedrooms +: | 1 |
| Kitchens: | 1 |
| Family Room: | Y |
| Basement: | Full, None |
| Furnished: | N |
| Approximatly Age: | New |
| Property Type: | Detached |
| Style: | 2-Storey |
| Exterior: | Brick, Stone |
| Garage Type: | Built-In |
| (Parking/)Drive: | Private |
| Drive Parking Spaces: | 2 |
| Pool: | None |
| Private Entrance: | Y |
| Laundry Access: | Ensuite |
| Approximatly Age: | New |
| Approximatly Square Footage: | 2000-2500 |
| Property Features: | Clear View, Park, Public Transit, School |
| CAC Included: | Y |
| Common Elements Included: | Y |
| Parking Included: | Y |
| Fireplace/Stove: | N |
| Heat Source: | Gas |
| Heat Type: | Forced Air |
| Central Air Conditioning: | Central Air |
| Laundry Level: | Upper |
| Elevator Lift: | N |
| Sewers: | Sewers |
| Water: | Municipal |
| Utilities-Cable: | A |
| Utilities-Hydro: | A |
| Utilities-Gas: | A |
| Utilities-Telephone: | A |
| Although the information displayed is believed to be accurate, no warranties or representations are made of any kind. |
| RE/MAX EXCELLENCE REAL ESTATE |
|
|

Nick Sabouri
Sales Representative
Dir:
416-735-0345
Bus:
416-494-7653
Fax:
416-494-0016
| Virtual Tour | Book Showing | Email a Friend |
Jump To:
At a Glance:
| Type: | Freehold - Detached |
| Area: | Niagara |
| Municipality: | Thorold |
| Style: | 2-Storey |
| Lot Size: | 34.26 x 105.52(Feet) |
| Approximate Age: | New |
| Beds: | 4+1 |
| Baths: | 4 |
| Fireplace: | N |
| Pool: | None |
Locatin Map:

