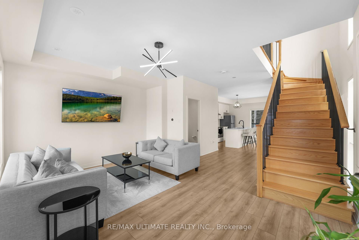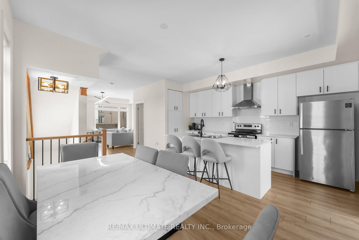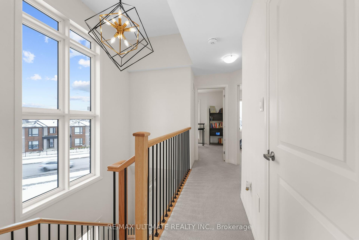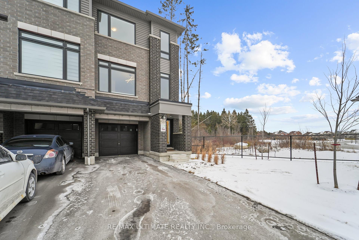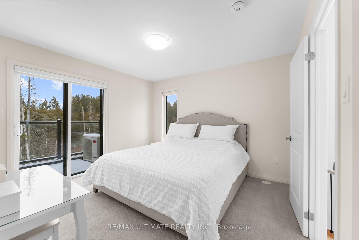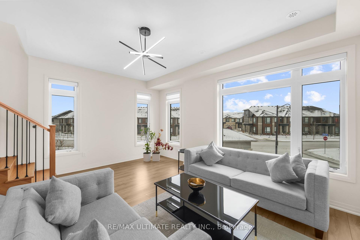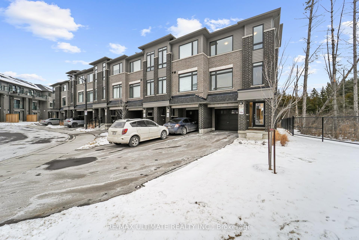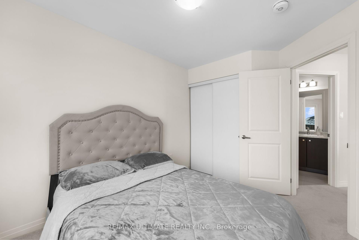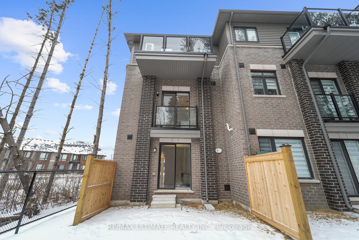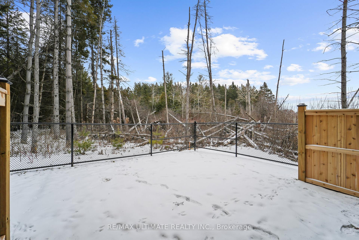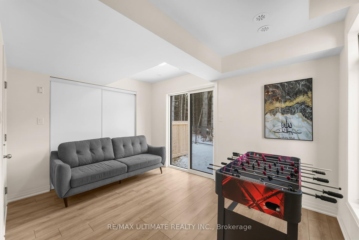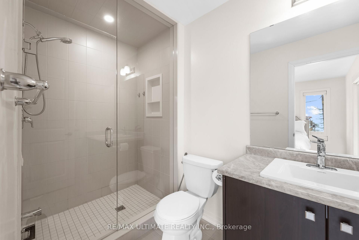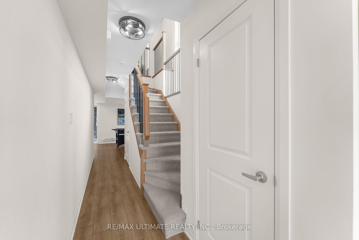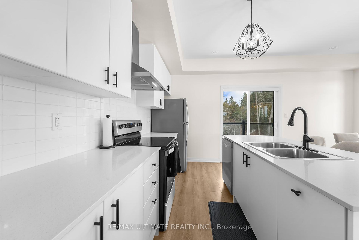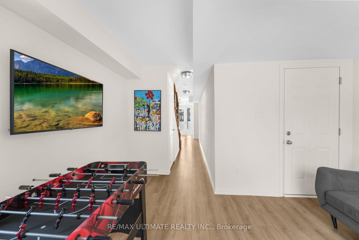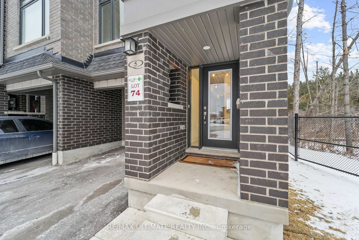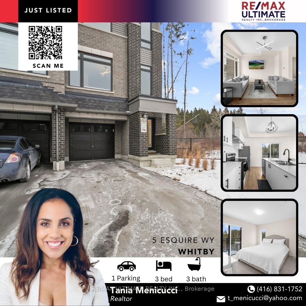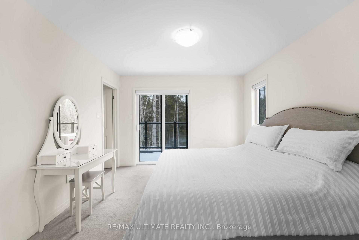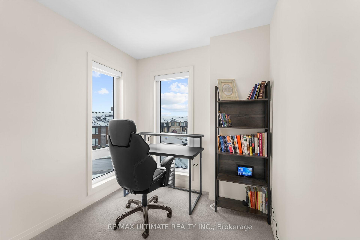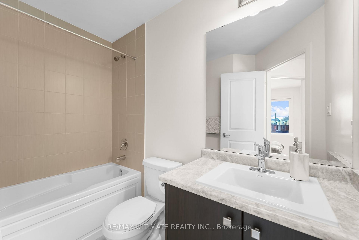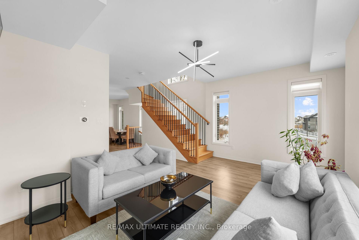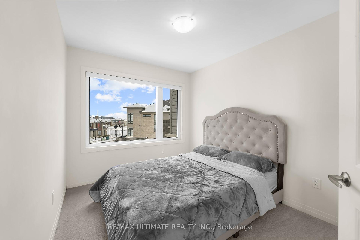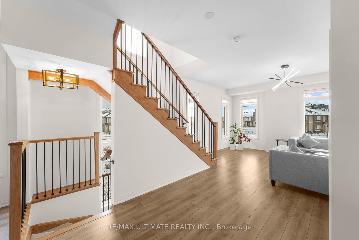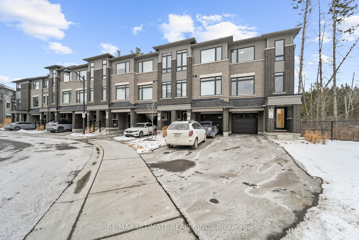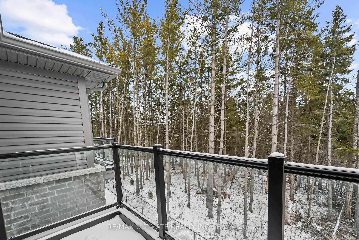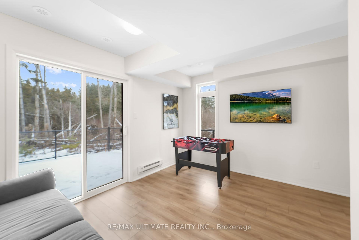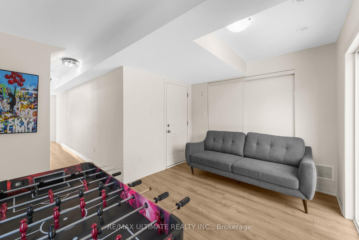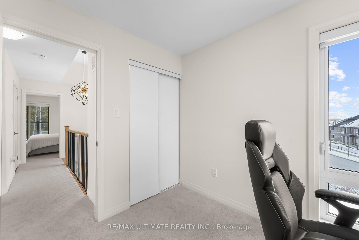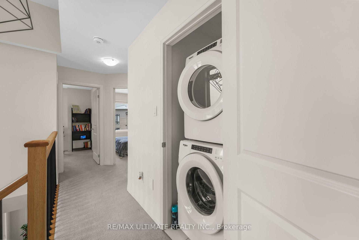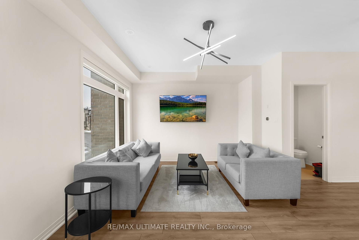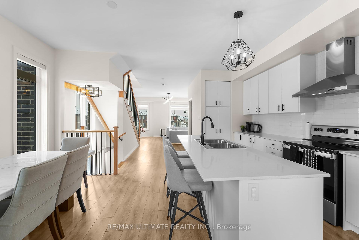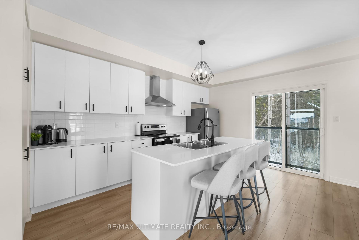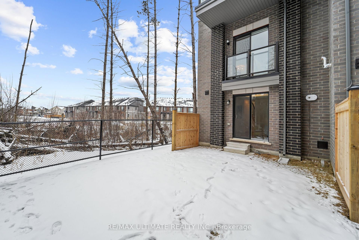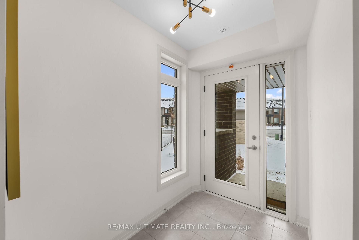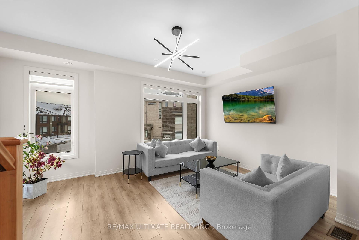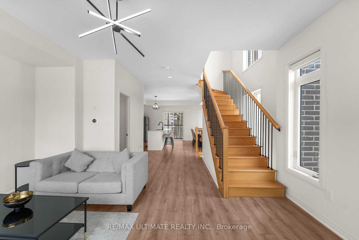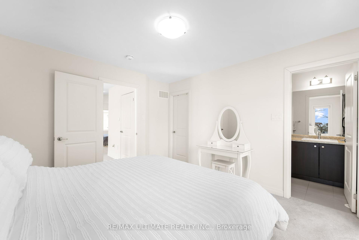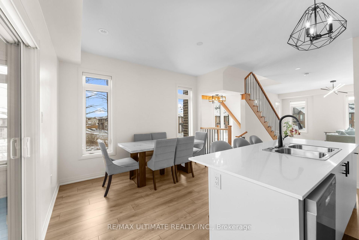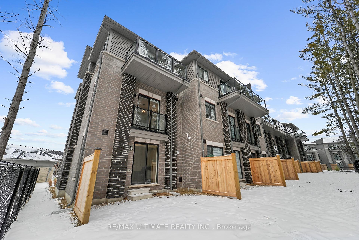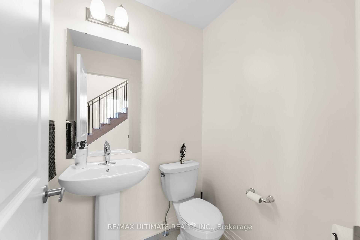$899,000
Available - For Sale
Listing ID: E11943601
5 Esquire Way , Whitby, L1R 0S7, Ontario
| Welcome To 5 Esquire Way, Whitby Where Modern Living Meets Nature! This Immaculate, One-of-a-kind, Modern and Picturesque Townhouse Is Guaranteed To Check All Your Boxes! As An End Unit With A Semi-Detached Feel, It Boasts An Abundance Of Natural Sunlight Pouring Through Every Window And Offers Clear Backyard Views That Evoke Relaxing Cottage Vibes. With 1,625 Sq Ft of Functional Yet Comfortable Living Space,This Home Features 3 Spacious Bedrooms and 3 Bathrooms, Including a Stunning Primary Bedroom 3 Pc Ensuite For That Spa Feel. An Upgraded Kitchen With a Stylish Island, Quartz Countertops, a Large Built-in pantry, and a Gorgeous Backsplash. A Serene Balcony Off the Primary Bedroom Is The Perfecr Retreat For Your Morning Coffee. Enjoy game night or just a relaxed vibe on the Ground Floor family/recreation room with a walkout to the backyard. Convenient stacked laundry on the same floor as the bedrooms.Garage access directly from the ground floor. 9ft ceilings on the second floor for an airy and spacious feel.This townhome is designed to impress! Located in a highly desirable and incredibly convenient area, you're just minutes away from endless amenities, including shopping, dining, banking, groceries, fitness centers, and home improvement stores. Plus, you'll enjoy easy access to highways and transit.The neighborhood is family-friendly, offering excellent nearby public schools, parks, greenspaces, and extensive trails. It's also close to Durham Colleges Whitby Campus and the University of Ontario Institute of Technology.This is modern living at its finest, perfectly paired with the convenience of an unbeatable location. Dont miss out your dream home awaits at 5 Esquire Way! |
| Extras: Rough-in for CVAC & EV Charger, Gas Supply In Kitchen |
| Price | $899,000 |
| Taxes: | $4000.00 |
| Maintenance Fee: | 160.00 |
| Address: | 5 Esquire Way , Whitby, L1R 0S7, Ontario |
| Province/State: | Ontario |
| Condo Corporation No | DSCP |
| Level | 1 |
| Unit No | 5 |
| Directions/Cross Streets: | Promenade Dr & Esquire Way |
| Rooms: | 7 |
| Bedrooms: | 3 |
| Bedrooms +: | |
| Kitchens: | 1 |
| Family Room: | Y |
| Basement: | None |
| Property Type: | Condo Townhouse |
| Style: | 3-Storey |
| Exterior: | Brick |
| Garage Type: | Attached |
| Garage(/Parking)Space: | 1.00 |
| Drive Parking Spaces: | 2 |
| Park #1 | |
| Parking Type: | Owned |
| Exposure: | E |
| Balcony: | Open |
| Locker: | None |
| Pet Permited: | Restrict |
| Approximatly Square Footage: | 1600-1799 |
| Maintenance: | 160.00 |
| Common Elements Included: | Y |
| Building Insurance Included: | Y |
| Fireplace/Stove: | N |
| Heat Source: | Gas |
| Heat Type: | Forced Air |
| Central Air Conditioning: | Central Air |
| Central Vac: | N |
| Ensuite Laundry: | Y |
$
%
Years
This calculator is for demonstration purposes only. Always consult a professional
financial advisor before making personal financial decisions.
| Although the information displayed is believed to be accurate, no warranties or representations are made of any kind. |
| RE/MAX ULTIMATE REALTY INC. |
|
|

Nick Sabouri
Sales Representative
Dir:
416-735-0345
Bus:
416-494-7653
Fax:
416-494-0016
| Book Showing | Email a Friend |
Jump To:
At a Glance:
| Type: | Condo - Condo Townhouse |
| Area: | Durham |
| Municipality: | Whitby |
| Neighbourhood: | Taunton North |
| Style: | 3-Storey |
| Tax: | $4,000 |
| Maintenance Fee: | $160 |
| Beds: | 3 |
| Baths: | 3 |
| Garage: | 1 |
| Fireplace: | N |
Locatin Map:
Payment Calculator:

