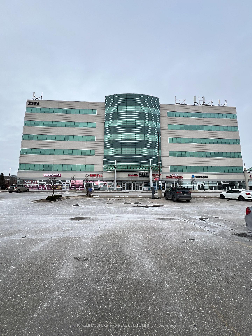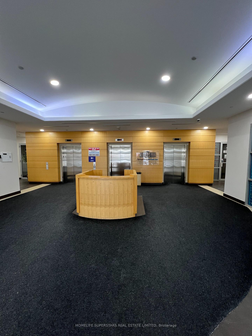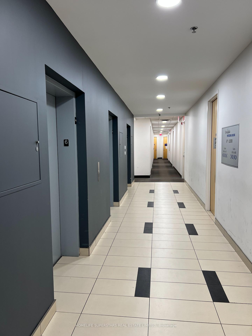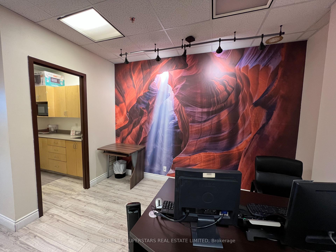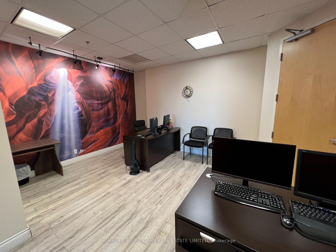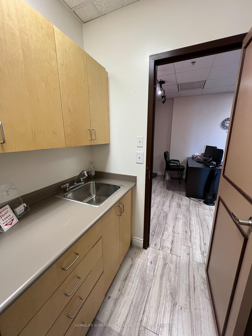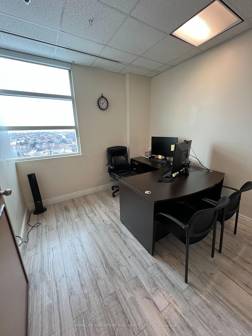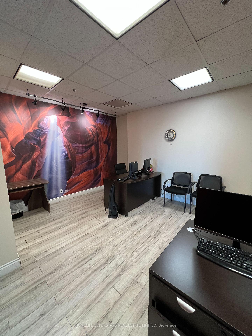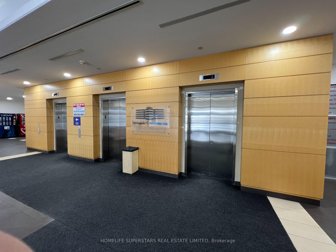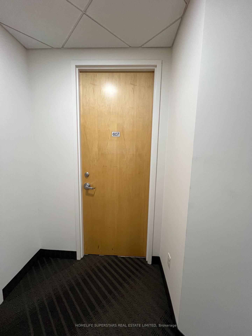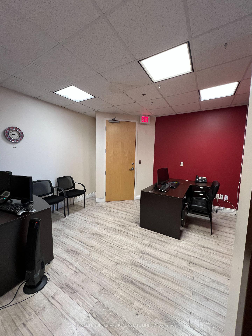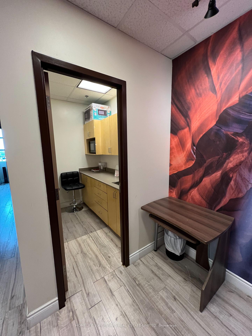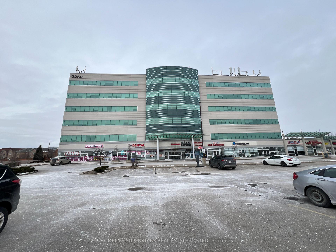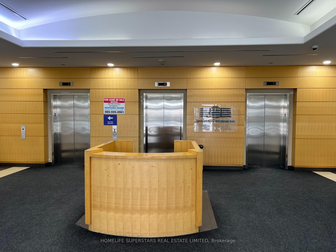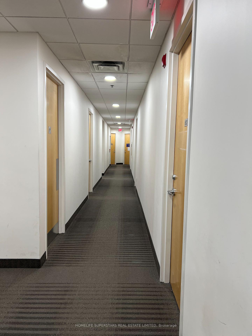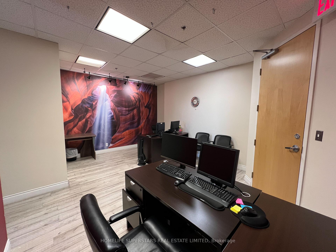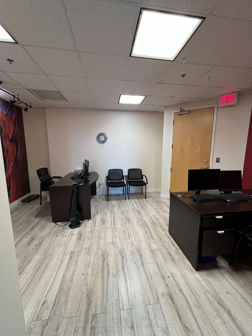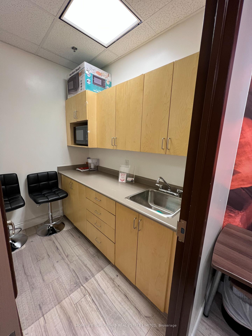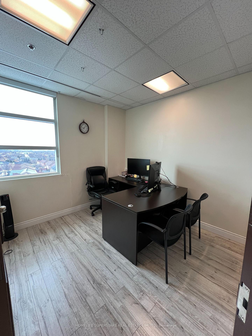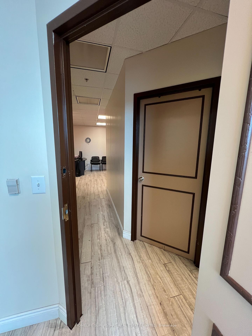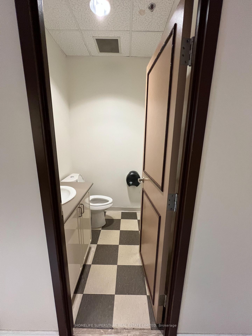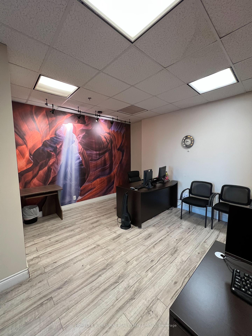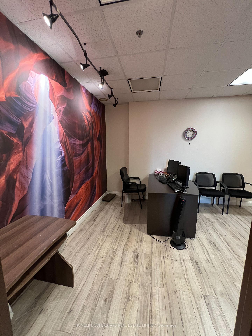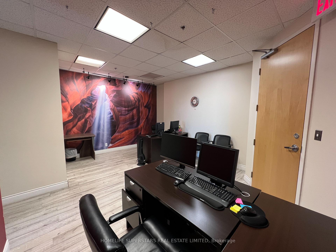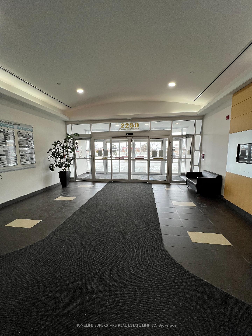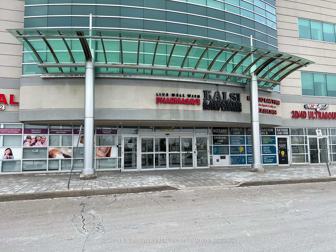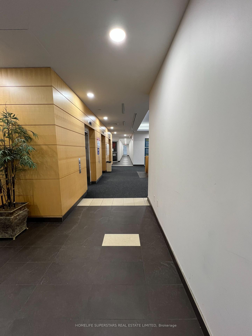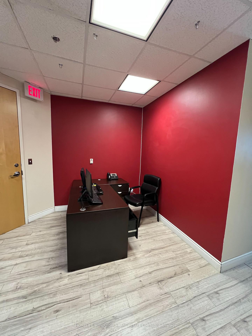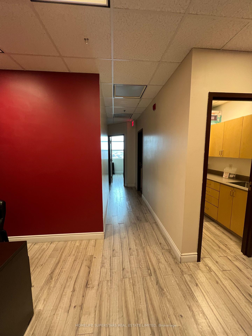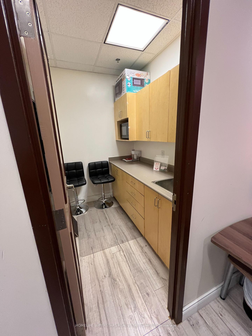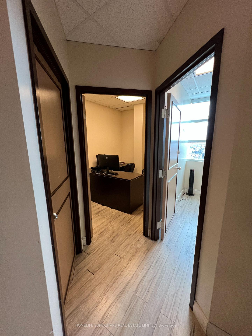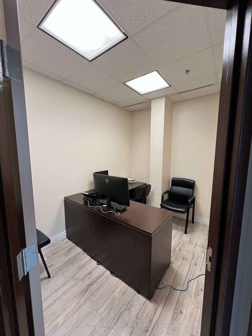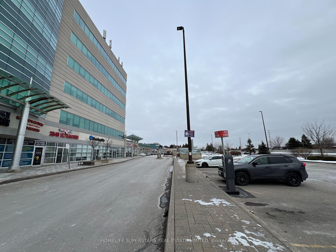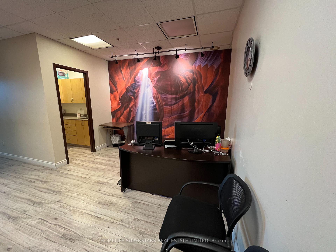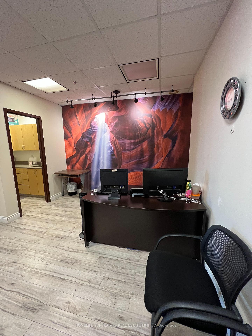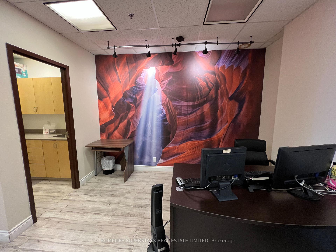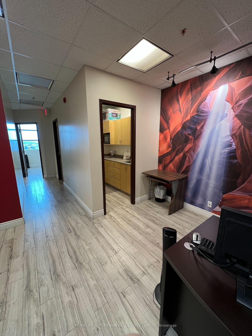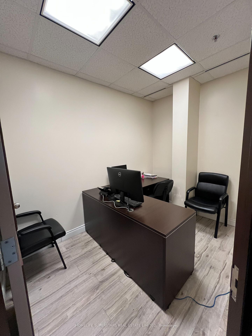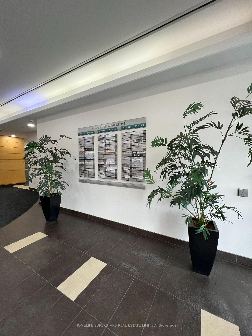$529,000
Available - For Sale
Listing ID: W11931035
2250 Bovaird Dr East , Unit 607, Brampton, L6R 0W3, Ontario
| Excellent Opportunity to own professional office space for professional business owners or investors. Located next to William Osler (Brampton Civic) hospital . Fully finished unit with Reception , Large waiting area, 3( three) rooms, Private Kitchenette with sink & pantry space and 2 pc washroom. High traffic Building area in Excellent location. Ideal for Doctors, Lawyers, Accountants, Insurance & Mortgage Brokers, Immigration & Real Estate, Physio and professional massage Therapists.****Unit comes with one underground parking space level B spot 79****749 SQ,FT. OF SPACE, AS PER SELLER. Situated in a Plaza full of great amenities, which includes a lot of Restaurants & close to Highway. New Owner can sign a new lease with the existing tenants. Motivated seller. Bring All Reasonable Offers, Offers & Offers!!!!!!! Tenants occupied property. Lock box is attached for easy showings in the stairwell on the 6th floor next door to unit #603. Realtor business card is attached to lockbox. |
| Extras: Modern State Of The Art Green Building With Latest Geothermal Technology. Cost Effective & Energy Efficient Building. Ground Floor Facilities includes Conference Room, Walk in Clinic( Urgent Care),Pharmacy & Physiotherapy Clinic. |
| Price | $529,000 |
| Taxes: | $5812.00 |
| Tax Type: | Annual |
| Occupancy by: | Tenant |
| Address: | 2250 Bovaird Dr East , Unit 607, Brampton, L6R 0W3, Ontario |
| Apt/Unit: | 607 |
| Postal Code: | L6R 0W3 |
| Province/State: | Ontario |
| Directions/Cross Streets: | Bovaird & Sunny Meadows |
| Category: | Office |
| Use: | Professional Office |
| Building Percentage: | N |
| Total Area: | 756.00 |
| Total Area Code: | Sq Ft |
| Office/Appartment Area: | 756 |
| Office/Appartment Area Code: | Sq Ft |
| Area Influences: | Major Highway Public Transit |
| Financial Statement: | N |
| Chattels: | N |
| Franchise: | N |
| Sprinklers: | Y |
| Heat Type: | Gas Forced Air Open |
| Central Air Conditioning: | Y |
| Elevator Lift: | Public |
| Sewers: | San+Storm |
| Water: | Municipal |
$
%
Years
This calculator is for demonstration purposes only. Always consult a professional
financial advisor before making personal financial decisions.
| Although the information displayed is believed to be accurate, no warranties or representations are made of any kind. |
| HOMELIFE SUPERSTARS REAL ESTATE LIMITED |
|
|

Nick Sabouri
Sales Representative
Dir:
416-735-0345
Bus:
416-494-7653
Fax:
416-494-0016
| Book Showing | Email a Friend |
Jump To:
At a Glance:
| Type: | Com - Office |
| Area: | Peel |
| Municipality: | Brampton |
| Neighbourhood: | Sandringham-Wellington |
| Tax: | $5,812 |
Locatin Map:
Payment Calculator:

