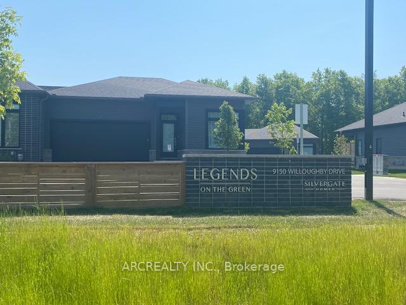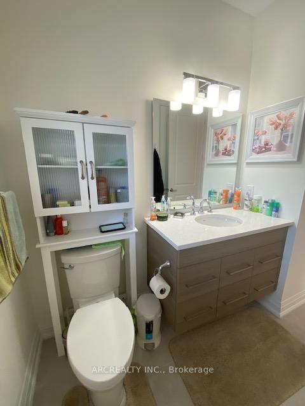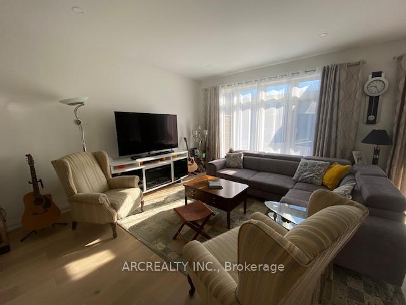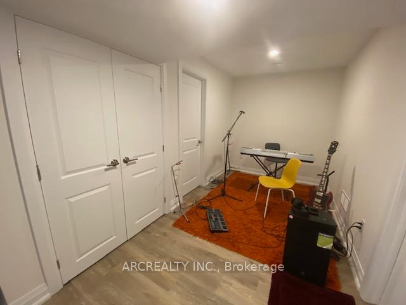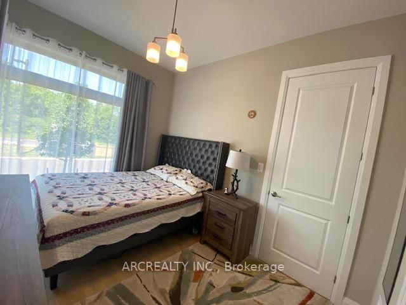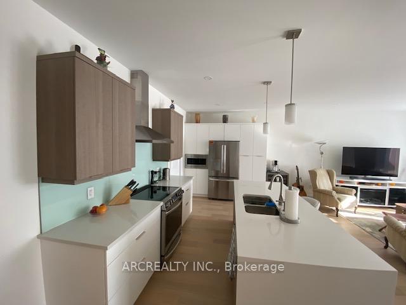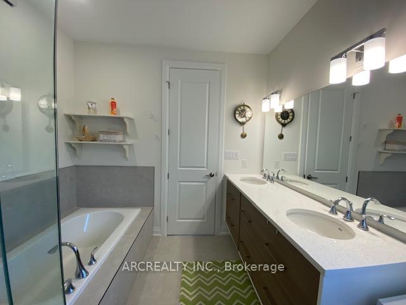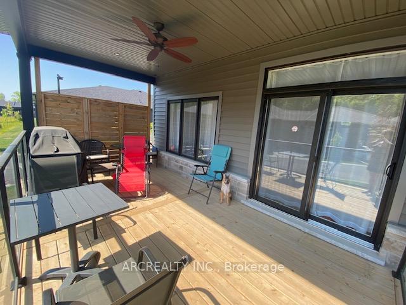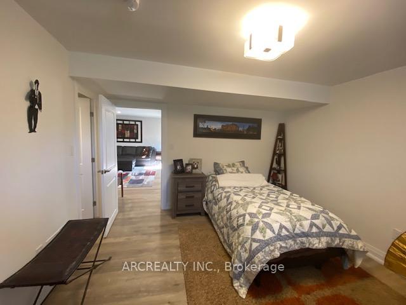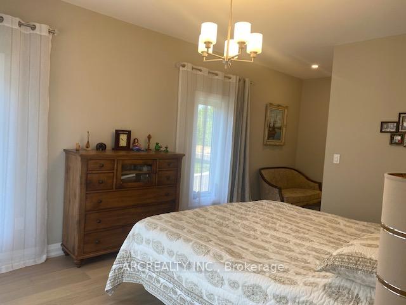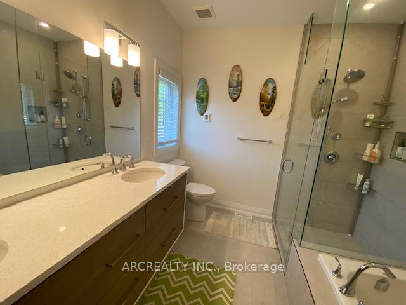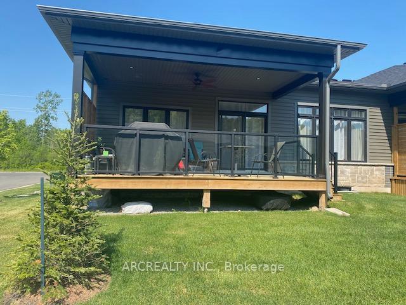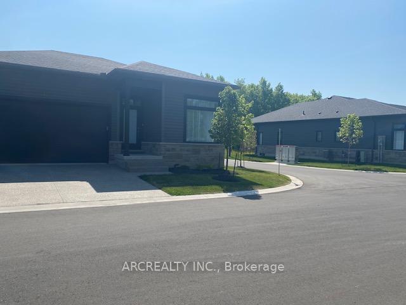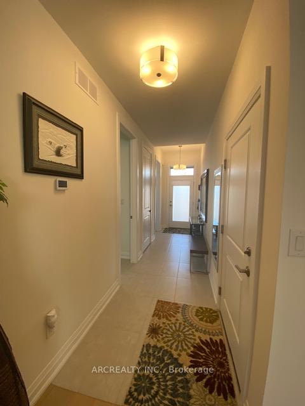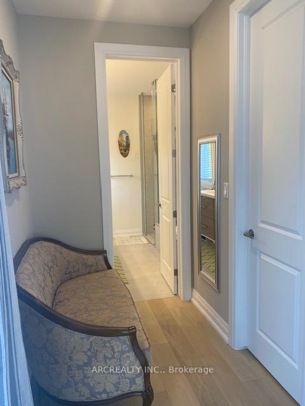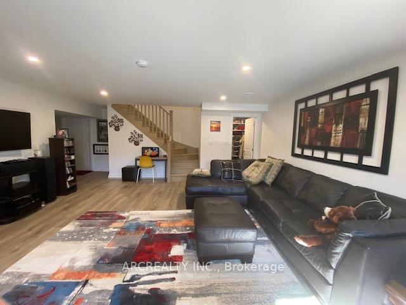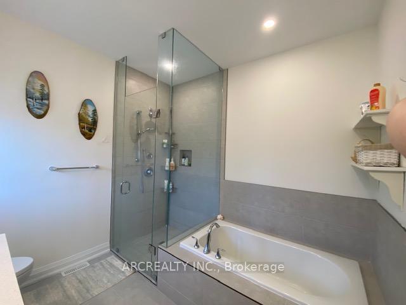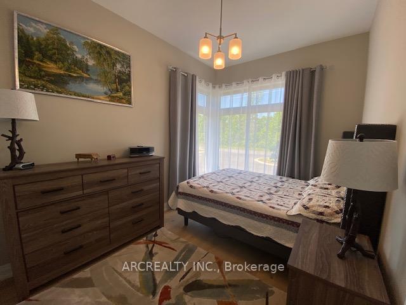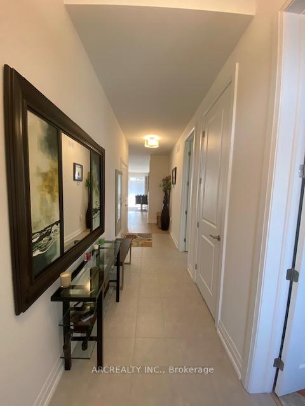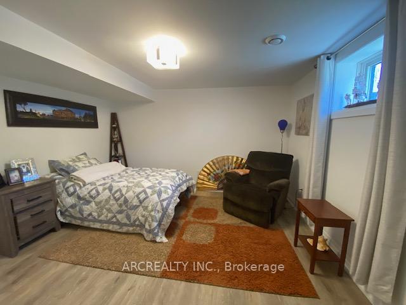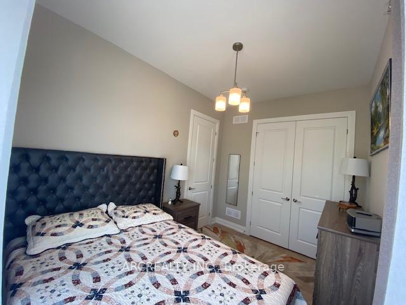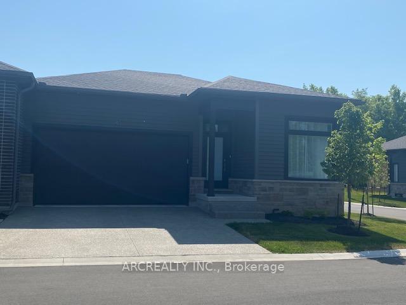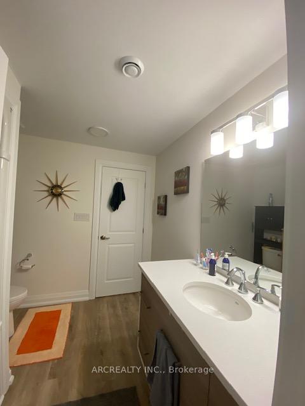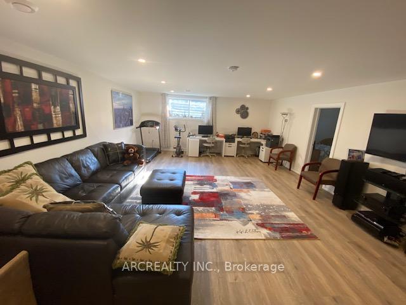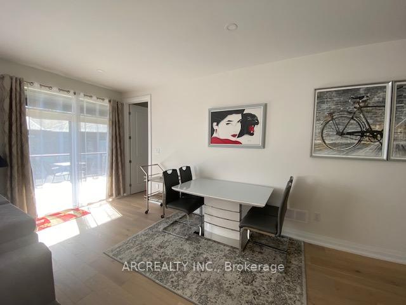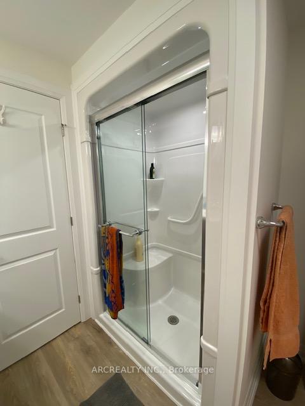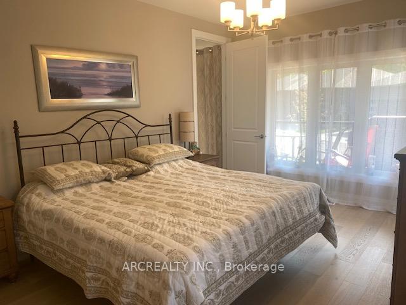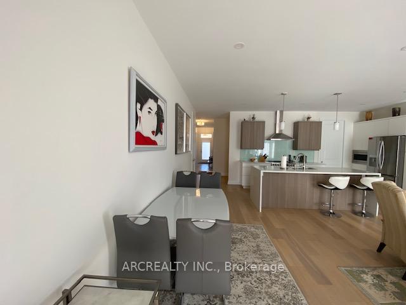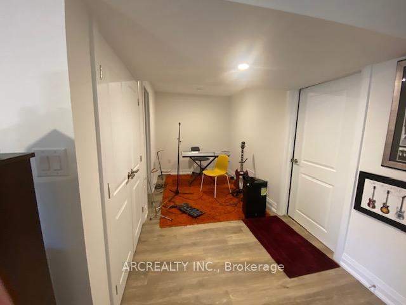$918,000
Available - For Sale
Listing ID: X11930898
9150 Willoughby Dr , Unit 40, Niagara Falls, L2G 0Z5, Ontario
| Minutes from the Niagara Parkway, Legends Golf Course and the one and only Niagara Falls. Built by the award-winning Silvergate Homes this three bedroom three full bathroom end-unit bright bungalow townhome features a fully finished basement and many upgrades. With nine foot ceilings this bright, spacious, gorgeously designed condo is sure to impress. The main floor features engineered hardwood and quartz countertops, and bathrooms throughout feature floating vanities, stunning finishes, and beautiful tile selections. The kitchen features island with seating for four, double under-mount sink with pull out garbage containers, heated floor in master bathroom. Covered cozy wooden deck gives you a great relaxing space to spend time with family and friends. |
| Price | $918,000 |
| Taxes: | $5164.00 |
| Maintenance Fee: | 231.17 |
| Address: | 9150 Willoughby Dr , Unit 40, Niagara Falls, L2G 0Z5, Ontario |
| Province/State: | Ontario |
| Condo Corporation No | NSVLC |
| Level | 1 |
| Unit No | 40 |
| Directions/Cross Streets: | Main Street and Willoughby Dr |
| Rooms: | 8 |
| Bedrooms: | 2 |
| Bedrooms +: | 1 |
| Kitchens: | 1 |
| Family Room: | Y |
| Basement: | Finished |
| Approximatly Age: | 0-5 |
| Property Type: | Condo Townhouse |
| Style: | Bungalow |
| Exterior: | Alum Siding, Stone |
| Garage Type: | Built-In |
| Garage(/Parking)Space: | 2.00 |
| Drive Parking Spaces: | 2 |
| Park #1 | |
| Parking Type: | Exclusive |
| Exposure: | W |
| Balcony: | Terr |
| Locker: | Exclusive |
| Pet Permited: | Restrict |
| Approximatly Age: | 0-5 |
| Approximatly Square Footage: | 2000-2249 |
| Maintenance: | 231.17 |
| Common Elements Included: | Y |
| Parking Included: | Y |
| Building Insurance Included: | Y |
| Fireplace/Stove: | N |
| Heat Source: | Gas |
| Heat Type: | Forced Air |
| Central Air Conditioning: | Central Air |
| Central Vac: | N |
| Laundry Level: | Main |
| Ensuite Laundry: | Y |
$
%
Years
This calculator is for demonstration purposes only. Always consult a professional
financial advisor before making personal financial decisions.
| Although the information displayed is believed to be accurate, no warranties or representations are made of any kind. |
| ARCREALTY INC. |
|
|

Nick Sabouri
Sales Representative
Dir:
416-735-0345
Bus:
416-494-7653
Fax:
416-494-0016
| Book Showing | Email a Friend |
Jump To:
At a Glance:
| Type: | Condo - Condo Townhouse |
| Area: | Niagara |
| Municipality: | Niagara Falls |
| Neighbourhood: | 223 - Chippawa |
| Style: | Bungalow |
| Approximate Age: | 0-5 |
| Tax: | $5,164 |
| Maintenance Fee: | $231.17 |
| Beds: | 2+1 |
| Baths: | 3 |
| Garage: | 2 |
| Fireplace: | N |
Locatin Map:
Payment Calculator:

