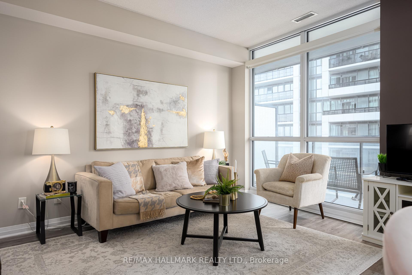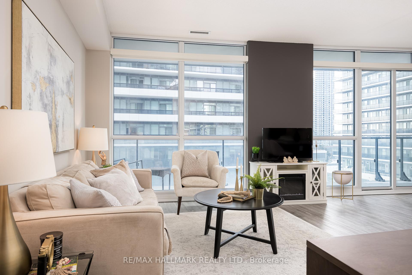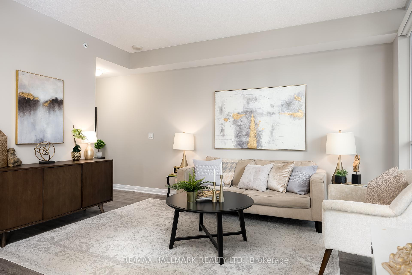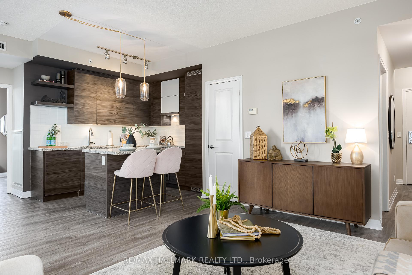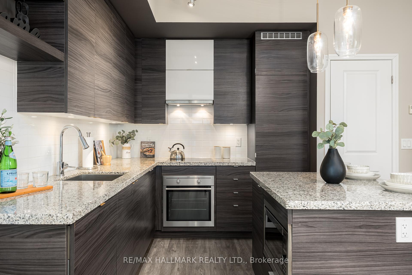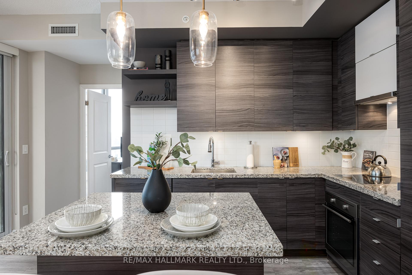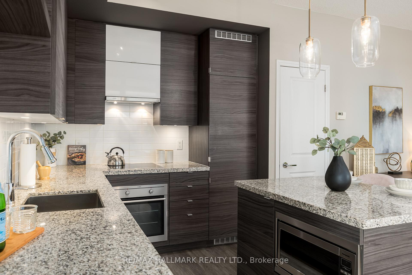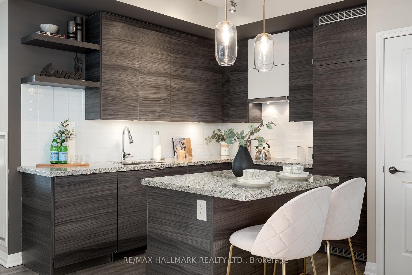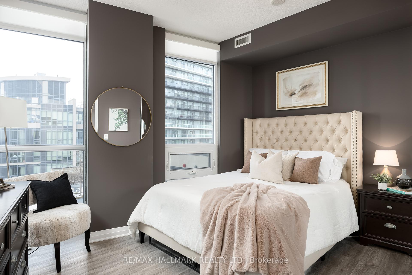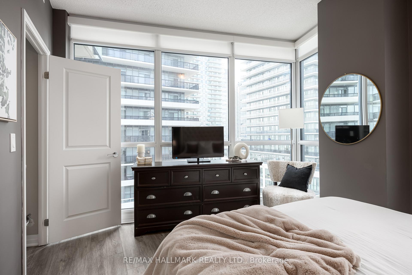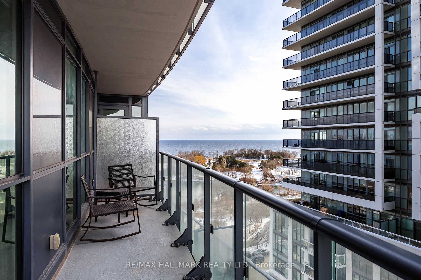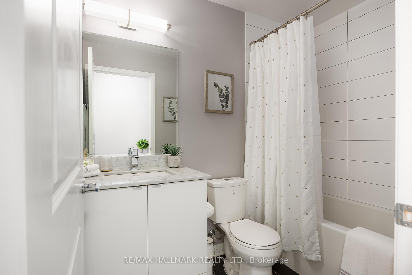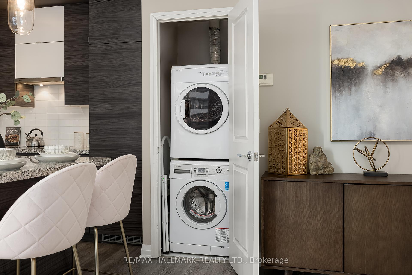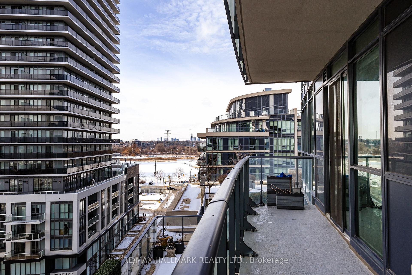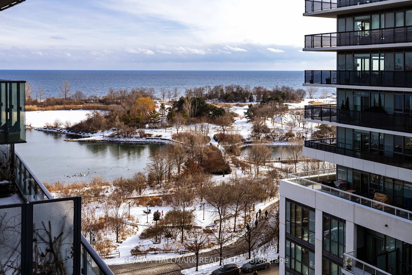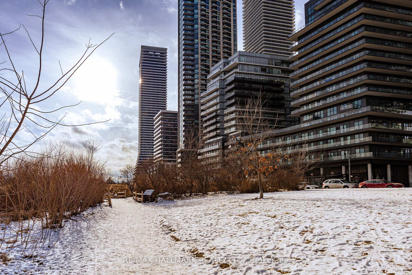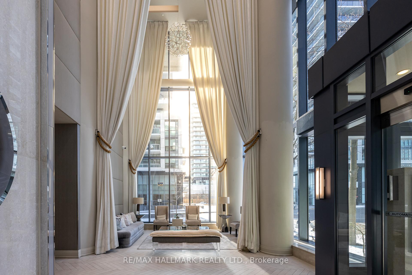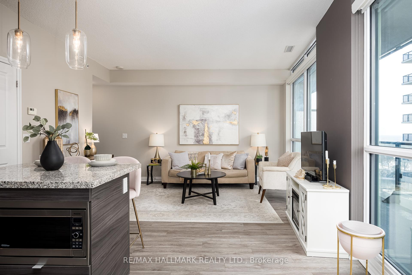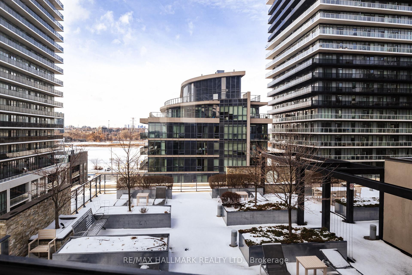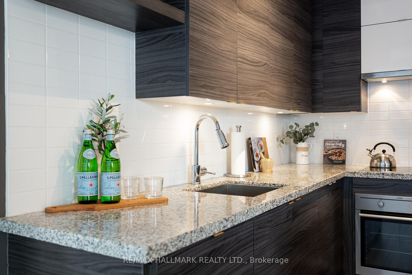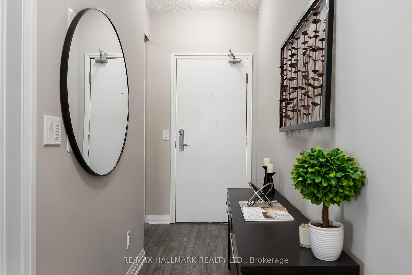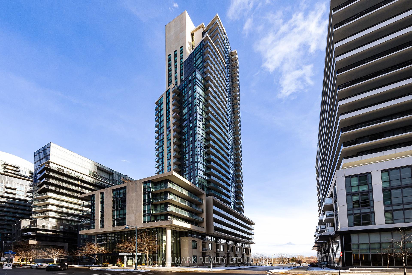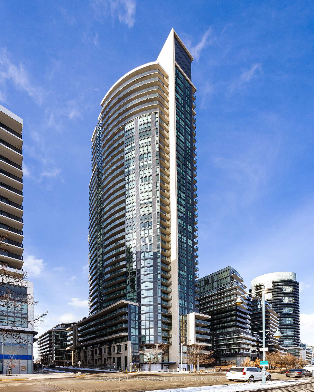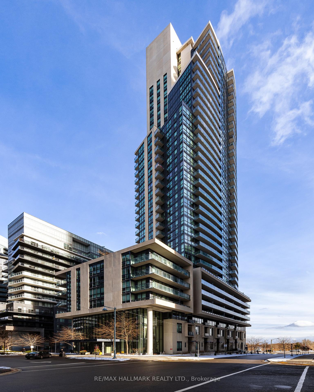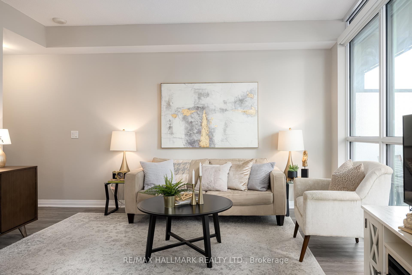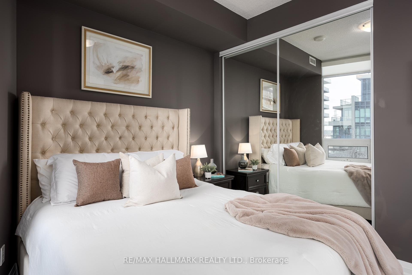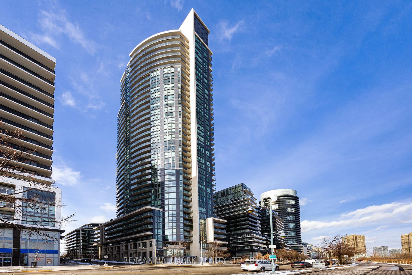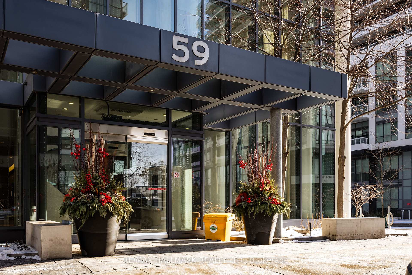$599,900
Available - For Sale
Listing ID: W11931148
59 Annie Craig Dr , Unit 907, Toronto, M8V 0C4, Ontario
| The sun will come out, tomorrow! Annie welcomes you (Annie Craig, that is) to a life of luxury, elegance and style. Feast your eyes on this delicious morsel of prime Humber Bay real estate - a rare corner unit dream filled with light, warmth and a view of Lake-O! The spacious open living area is as perfect for relaxation and rejuvenation as it is for entertaining and hosting. This unique layout gives you a space that literally opens up and expands as you walk in, as an abundance of natural light beams through a wall of floor to ceiling windows. Stunning sunsets are effortlessly enjoyed on a 120 sq. ft. balcony that extends your living space for a solid 8 months of the year. Perfectly located steps from Lake Ontario & the Martin Goodman Trail, minutes to the Gardiner and just far enough away from the city centre to give you all the access you want while living in your own little paradise. Why compromise when you can have it all? This place is impressive, functional and it just feels like home. |
| Extras: Low maintenance fees! Enjoy some of the finest restaurants, quaintest cafes & most delightful shops as you integrate with the elite Humber Bay community. Close to TTC, GO Transit & major highways. Lakeside living at your doorstep! |
| Price | $599,900 |
| Taxes: | $2703.80 |
| Maintenance Fee: | 466.32 |
| Address: | 59 Annie Craig Dr , Unit 907, Toronto, M8V 0C4, Ontario |
| Province/State: | Ontario |
| Condo Corporation No | TSCC |
| Level | 09 |
| Unit No | 07 |
| Directions/Cross Streets: | Lake Shore & Park Lawn |
| Rooms: | 4 |
| Bedrooms: | 1 |
| Bedrooms +: | |
| Kitchens: | 1 |
| Family Room: | N |
| Basement: | None |
| Approximatly Age: | 0-5 |
| Property Type: | Condo Apt |
| Style: | Apartment |
| Exterior: | Concrete |
| Garage Type: | Underground |
| Garage(/Parking)Space: | 1.00 |
| Drive Parking Spaces: | 1 |
| Park #1 | |
| Parking Spot: | 114 |
| Parking Type: | Owned |
| Legal Description: | 4 |
| Exposure: | Nw |
| Balcony: | Open |
| Locker: | Owned |
| Pet Permited: | Restrict |
| Approximatly Age: | 0-5 |
| Approximatly Square Footage: | 600-699 |
| Building Amenities: | Exercise Room, Gym, Indoor Pool, Party/Meeting Room, Rooftop Deck/Garden, Visitor Parking |
| Property Features: | Clear View, Lake Access, Marina, Park, Public Transit |
| Maintenance: | 466.32 |
| CAC Included: | Y |
| Water Included: | Y |
| Common Elements Included: | Y |
| Heat Included: | Y |
| Parking Included: | Y |
| Building Insurance Included: | Y |
| Fireplace/Stove: | N |
| Heat Source: | Gas |
| Heat Type: | Forced Air |
| Central Air Conditioning: | Central Air |
| Central Vac: | N |
| Ensuite Laundry: | Y |
| Elevator Lift: | Y |
$
%
Years
This calculator is for demonstration purposes only. Always consult a professional
financial advisor before making personal financial decisions.
| Although the information displayed is believed to be accurate, no warranties or representations are made of any kind. |
| RE/MAX HALLMARK REALTY LTD. |
|
|

Nick Sabouri
Sales Representative
Dir:
416-735-0345
Bus:
416-494-7653
Fax:
416-494-0016
| Virtual Tour | Book Showing | Email a Friend |
Jump To:
At a Glance:
| Type: | Condo - Condo Apt |
| Area: | Toronto |
| Municipality: | Toronto |
| Neighbourhood: | Mimico |
| Style: | Apartment |
| Approximate Age: | 0-5 |
| Tax: | $2,703.8 |
| Maintenance Fee: | $466.32 |
| Beds: | 1 |
| Baths: | 1 |
| Garage: | 1 |
| Fireplace: | N |
Locatin Map:
Payment Calculator:

