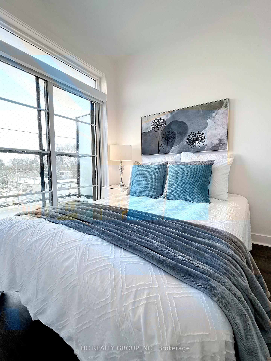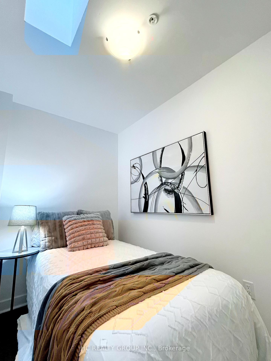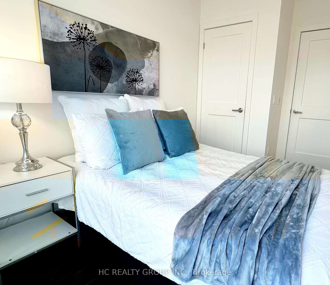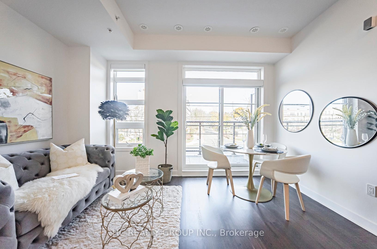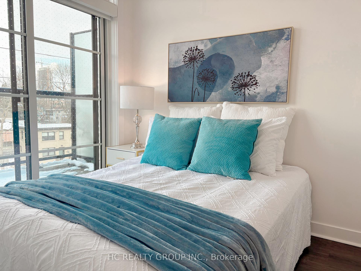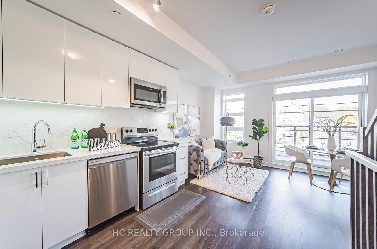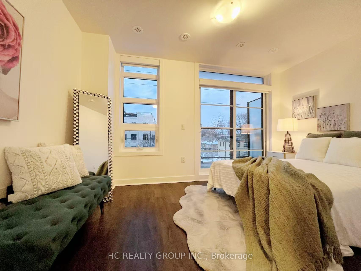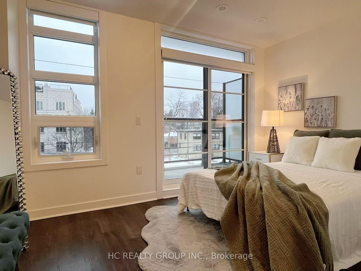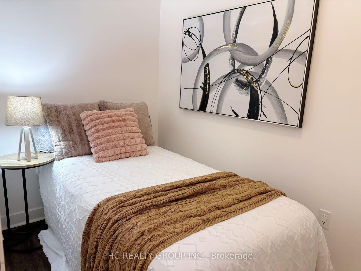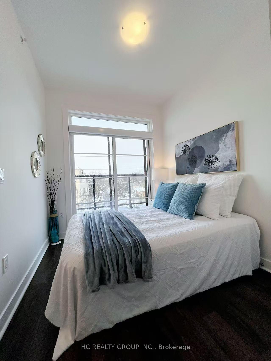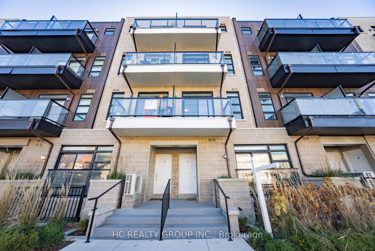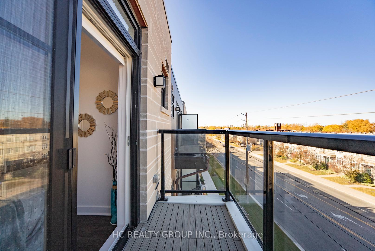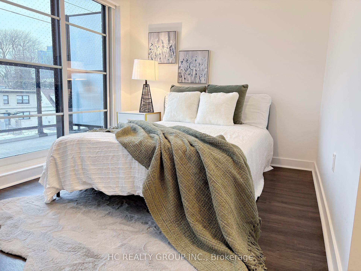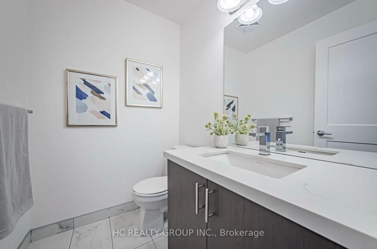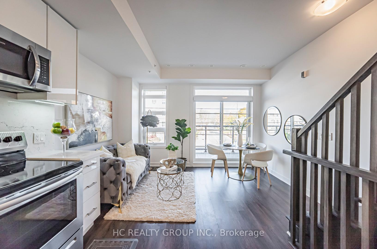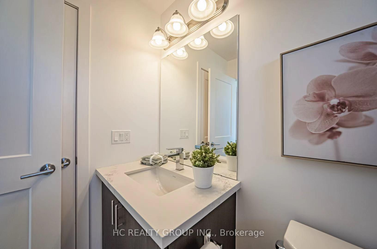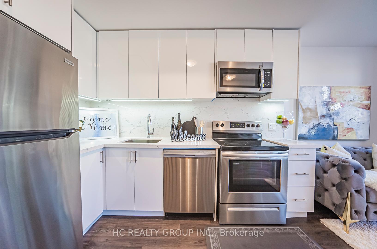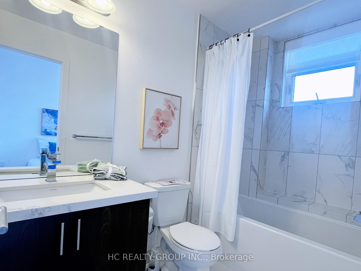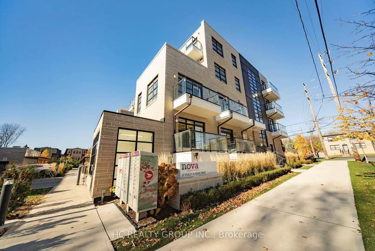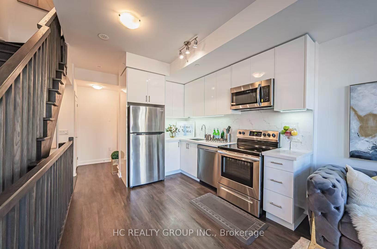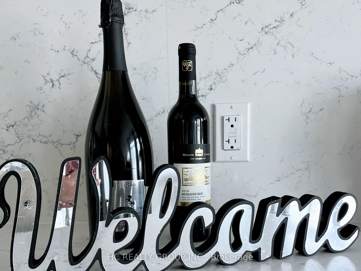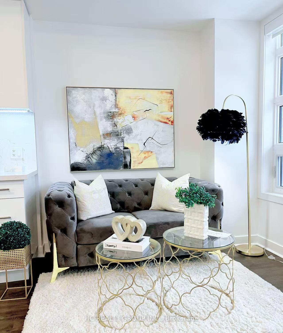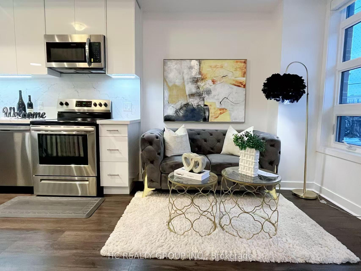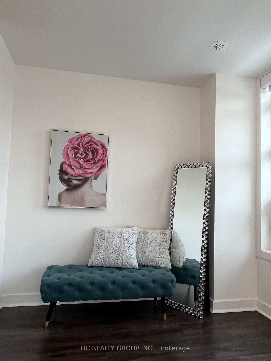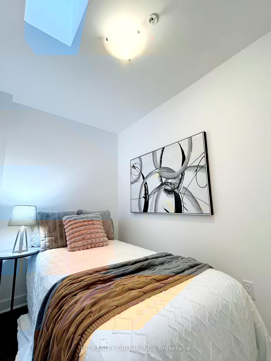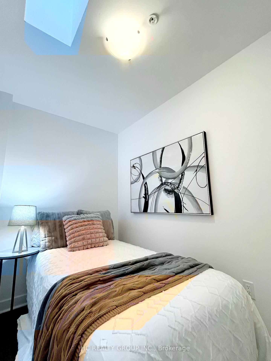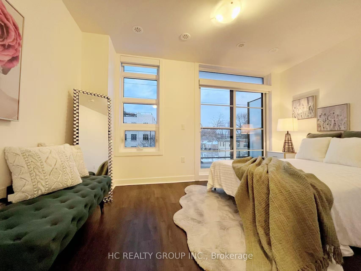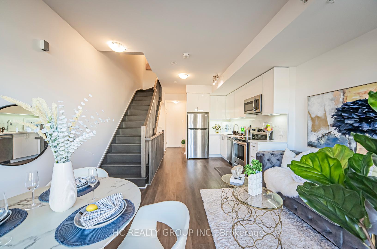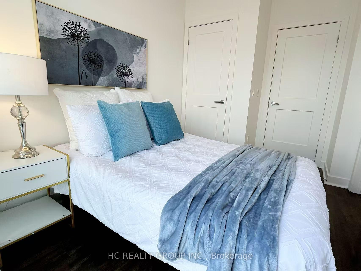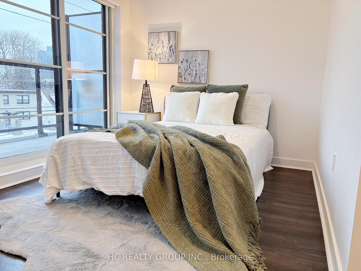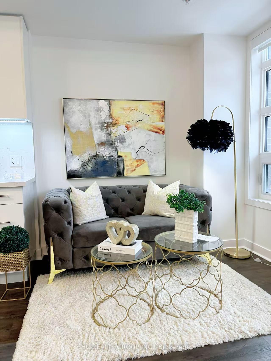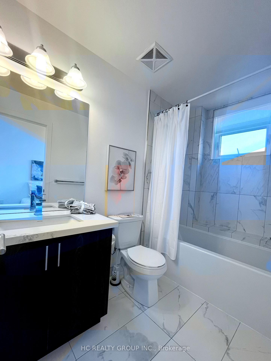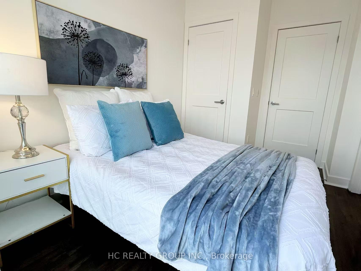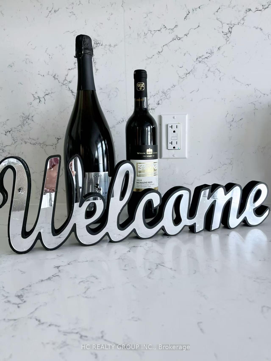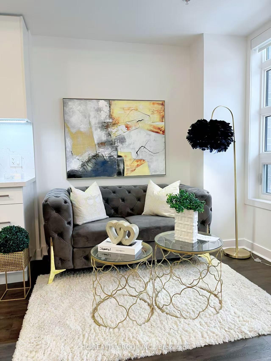$759,999
Available - For Sale
Listing ID: C11923784
57 Finch Ave West , Unit 12, Toronto, M2N 0K9, Ontario
| Motivated Seller! Don't miss this incredible opportunity to own a like-new, beautifully condo townhouse at a condo price in Toronto's highly sought-after Yonge/Finch area. This modern, spacious unit features 9-foot smooth ceilings and an open concept kitchen with sleek quartz countertops, a stylish backsplash, and stainless steel appliances.The thoughtful layout offers 2 bedrooms, 1 den (perfect for a 3rd bedroom), 2 full bathrooms, and a convenient powder room. The primary bedroom is a true retreat, complete with a luxurious ensuite and a spacious 2-door closet.Additional highlights include 1 parking spot, 1 locker, and easy access to exceptional amenities, such as nearby parks, scenic trails, the GO station, supermarkets, and a variety of popular restaurants.Enjoy ultimate convenience, with transit, the subway, shops, cafes, restaurants, and major highways all just minutes away. This is your chance to experience modern living at an unbeatable price don't let this opportunity pass you by! |
| Extras: Included: S/S Refrigerator, Range Over, Dishwasher, Microwave, Hood Fan, Stacked Washer/Dryer, Undermount Sink, Under Cabinet Lighting, Window cover and curtains. |
| Price | $759,999 |
| Taxes: | $5171.54 |
| Assessment Year: | 2024 |
| Maintenance Fee: | 573.96 |
| Address: | 57 Finch Ave West , Unit 12, Toronto, M2N 0K9, Ontario |
| Province/State: | Ontario |
| Condo Corporation No | TSCC |
| Level | 1 |
| Unit No | 12 |
| Locker No | 62 |
| Directions/Cross Streets: | Finch and Yonge |
| Rooms: | 6 |
| Bedrooms: | 2 |
| Bedrooms +: | 1 |
| Kitchens: | 1 |
| Family Room: | Y |
| Basement: | None |
| Approximatly Age: | 0-5 |
| Property Type: | Condo Townhouse |
| Style: | 3-Storey |
| Exterior: | Brick |
| Garage Type: | None |
| Garage(/Parking)Space: | 0.00 |
| Drive Parking Spaces: | 1 |
| Park #1 | |
| Parking Spot: | 1 |
| Parking Type: | Owned |
| Exposure: | N |
| Balcony: | Open |
| Locker: | Owned |
| Pet Permited: | N |
| Approximatly Age: | 0-5 |
| Approximatly Square Footage: | 1000-1199 |
| Maintenance: | 573.96 |
| Common Elements Included: | Y |
| Parking Included: | Y |
| Building Insurance Included: | Y |
| Fireplace/Stove: | N |
| Heat Source: | Gas |
| Heat Type: | Forced Air |
| Central Air Conditioning: | Central Air |
| Central Vac: | N |
| Laundry Level: | Upper |
$
%
Years
This calculator is for demonstration purposes only. Always consult a professional
financial advisor before making personal financial decisions.
| Although the information displayed is believed to be accurate, no warranties or representations are made of any kind. |
| HC REALTY GROUP INC. |
|
|

Nick Sabouri
Sales Representative
Dir:
416-735-0345
Bus:
416-494-7653
Fax:
416-494-0016
| Book Showing | Email a Friend |
Jump To:
At a Glance:
| Type: | Condo - Condo Townhouse |
| Area: | Toronto |
| Municipality: | Toronto |
| Neighbourhood: | Willowdale West |
| Style: | 3-Storey |
| Approximate Age: | 0-5 |
| Tax: | $5,171.54 |
| Maintenance Fee: | $573.96 |
| Beds: | 2+1 |
| Baths: | 3 |
| Fireplace: | N |
Locatin Map:
Payment Calculator:

