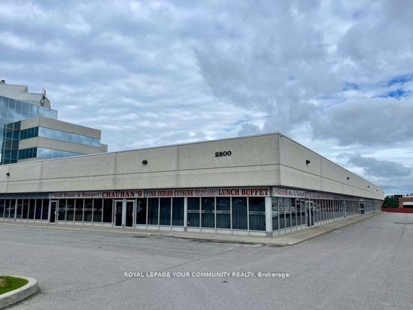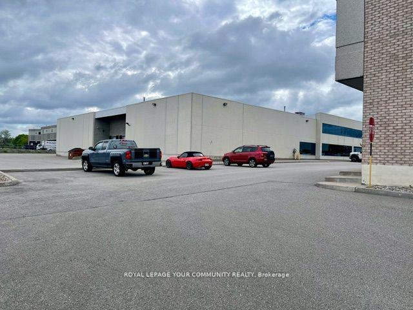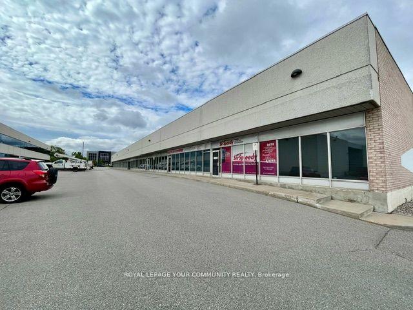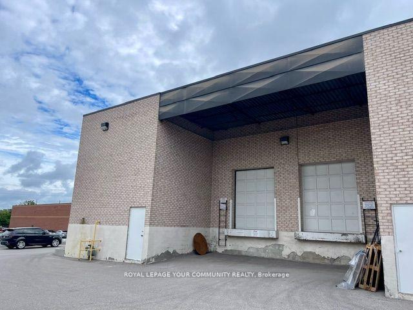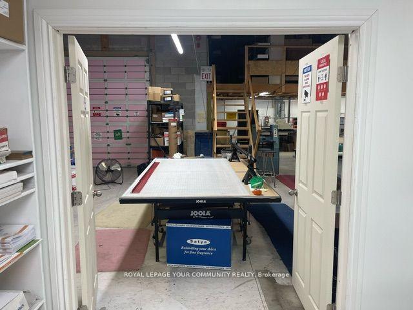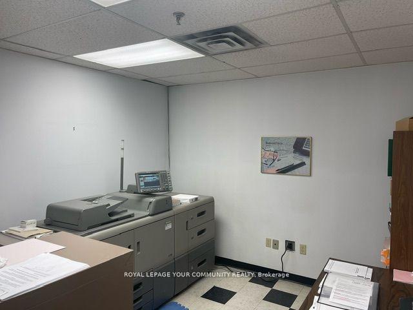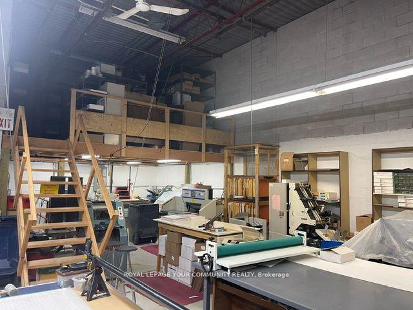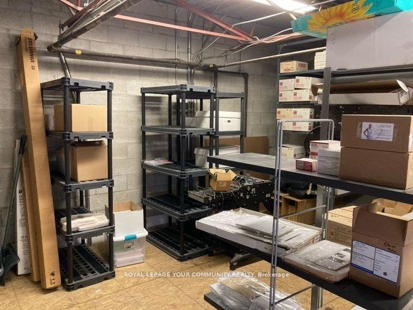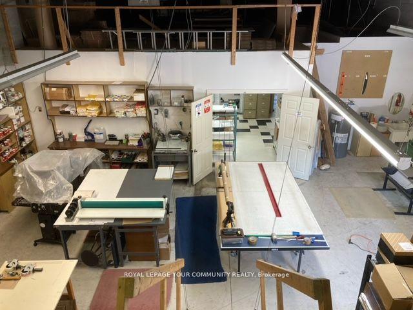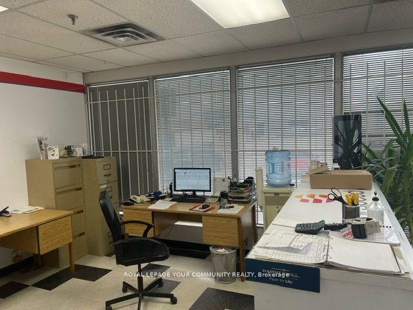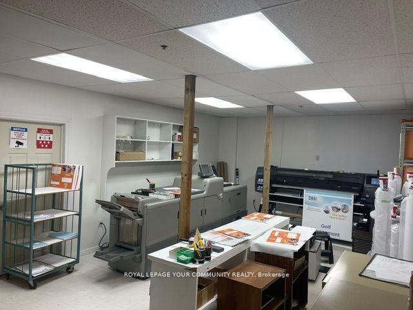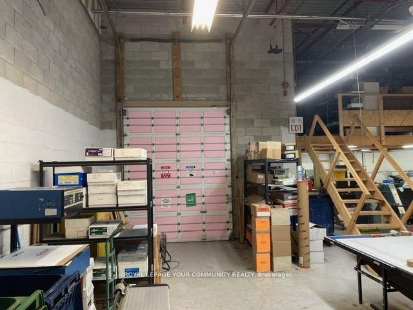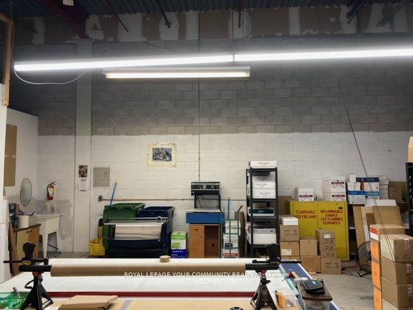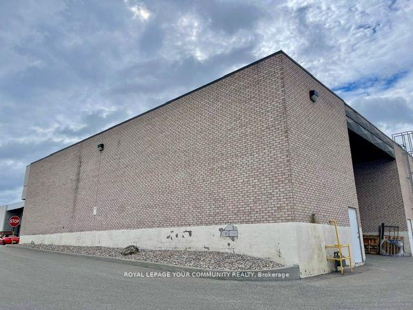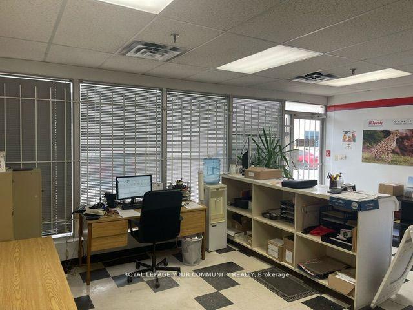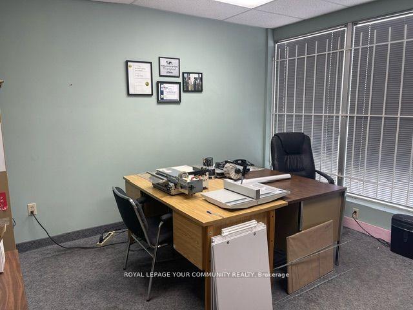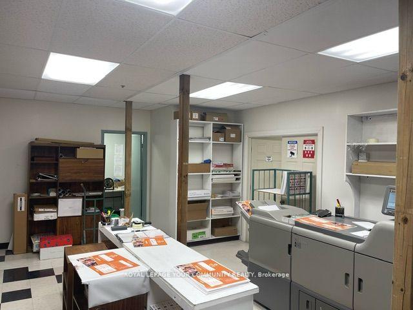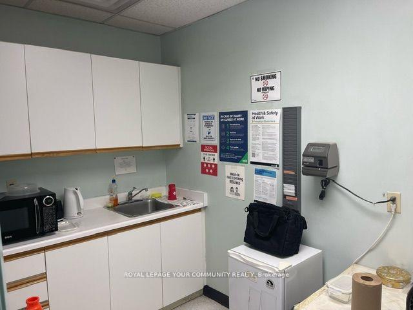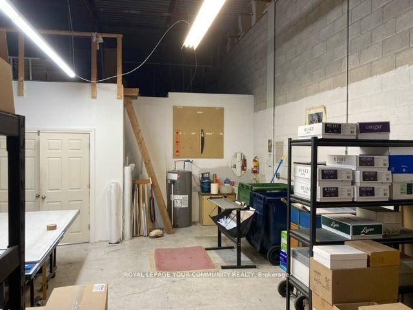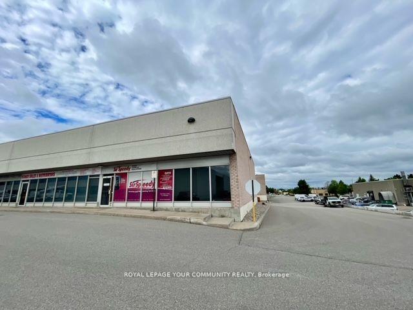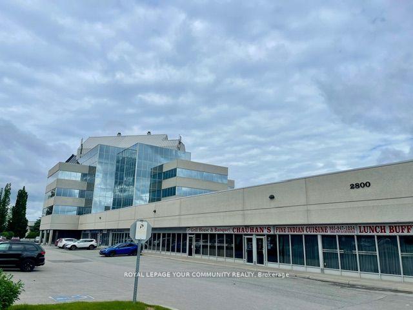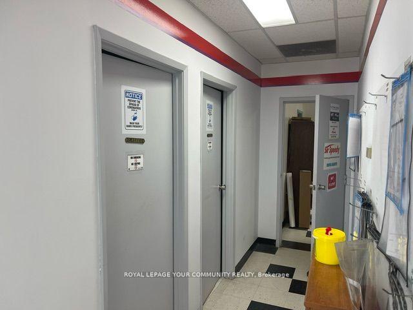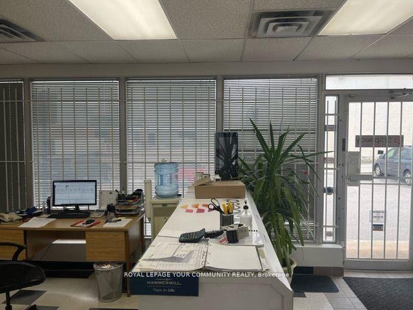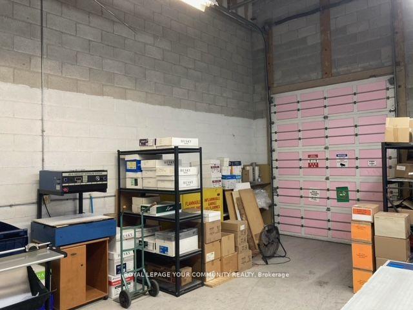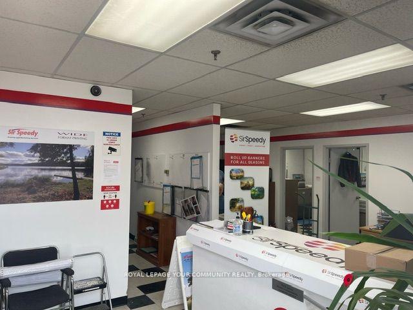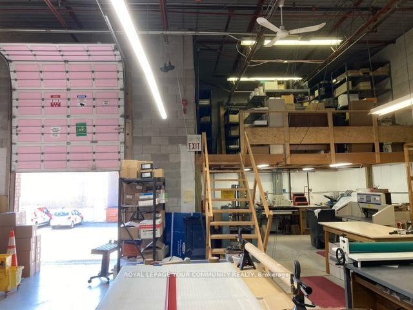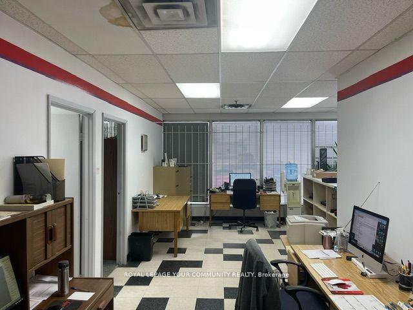$1,595,000
Available - For Sale
Listing ID: N11821789
2800 14th Ave , Unit 24, Markham, L3R 0E4, Ontario
| Prime Commercial/ Industrial Space *End Cap Unit. *Multi Use*. Total Size 2689 Sqft. Plus + Mezzanines. Approx 75% Warehouse and 25% Office & Retail. Divisible Space As needed. Approx 18 Ceiling Height. Many Permitted Uses. *1 Dedicated Truck Level Door with Loading Dock, Plus 2 Service Door. Excellent Front Window Exposure. Clean Unit. Ample Parking, along with Assigned Parking Spots. Well Maintained Complex. Quick & Convenient access to Hwy 404/Hwy7/Hwy 407. |
| Extras: Extra Clean Unit! High Demand Business Area. Original Owners, currently operating as a Printing Business. Ideal space for many businesses. Low Condo Fees. Upgraded Electrical Panels. Very Flexible Closing. Vacant on Possession. |
| Price | $1,595,000 |
| Taxes: | $7783.00 |
| Tax Type: | Annual |
| Occupancy by: | Owner |
| Address: | 2800 14th Ave , Unit 24, Markham, L3R 0E4, Ontario |
| Apt/Unit: | 24 |
| Postal Code: | L3R 0E4 |
| Province/State: | Ontario |
| Legal Description: | UNIT 24, LEVEL 1, YORK REGION CONDOMINIU |
| Directions/Cross Streets: | 14h Ave / Woodbine |
| Category: | Industrial Condo |
| Building Percentage: | N |
| Total Area: | 2689.00 |
| Total Area Code: | Sq Ft |
| Office/Appartment Area: | 25 |
| Office/Appartment Area Code: | % |
| Industrial Area: | 78 |
| Office/Appartment Area Code: | % |
| Area Influences: | Major Highway Public Transit |
| Sprinklers: | Y |
| Rail: | N |
| Clear Height Feet: | 18 |
| Truck Level Shipping Doors #: | 1 |
| Double Man Shipping Doors #: | 0 |
| Drive-In Level Shipping Doors #: | 0 |
| Grade Level Shipping Doors #: | 0 |
| Heat Type: | Gas Forced Air Open |
| Central Air Conditioning: | Y |
| Sewers: | San+Storm |
| Water: | Municipal |
$
%
Years
This calculator is for demonstration purposes only. Always consult a professional
financial advisor before making personal financial decisions.
| Although the information displayed is believed to be accurate, no warranties or representations are made of any kind. |
| ROYAL LEPAGE YOUR COMMUNITY REALTY |
|
|

Nick Sabouri
Sales Representative
Dir:
416-735-0345
Bus:
416-494-7653
Fax:
416-494-0016
| Book Showing | Email a Friend |
Jump To:
At a Glance:
| Type: | Com - Industrial |
| Area: | York |
| Municipality: | Markham |
| Neighbourhood: | Milliken Mills West |
| Tax: | $7,783 |
Locatin Map:
Payment Calculator:

