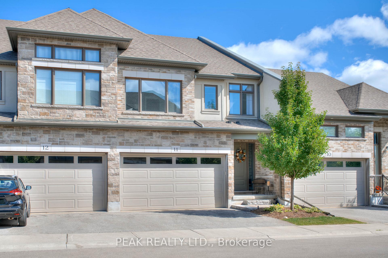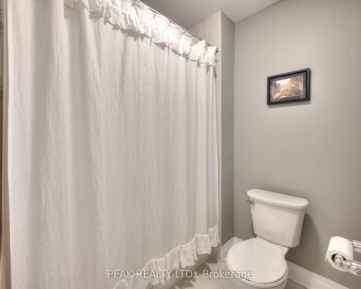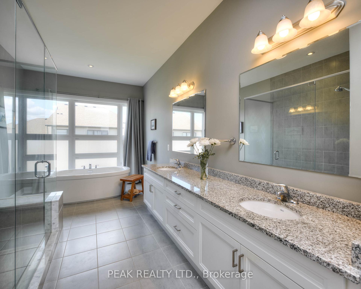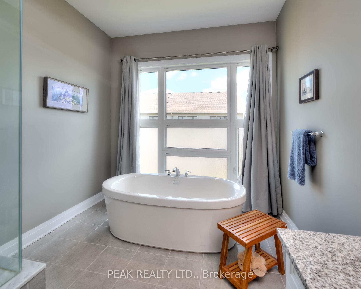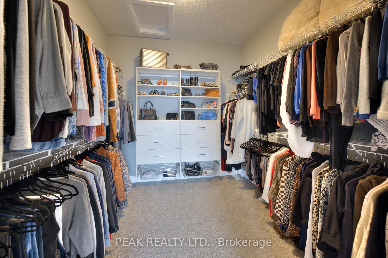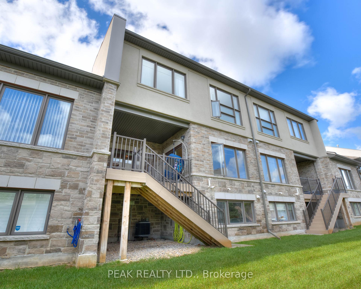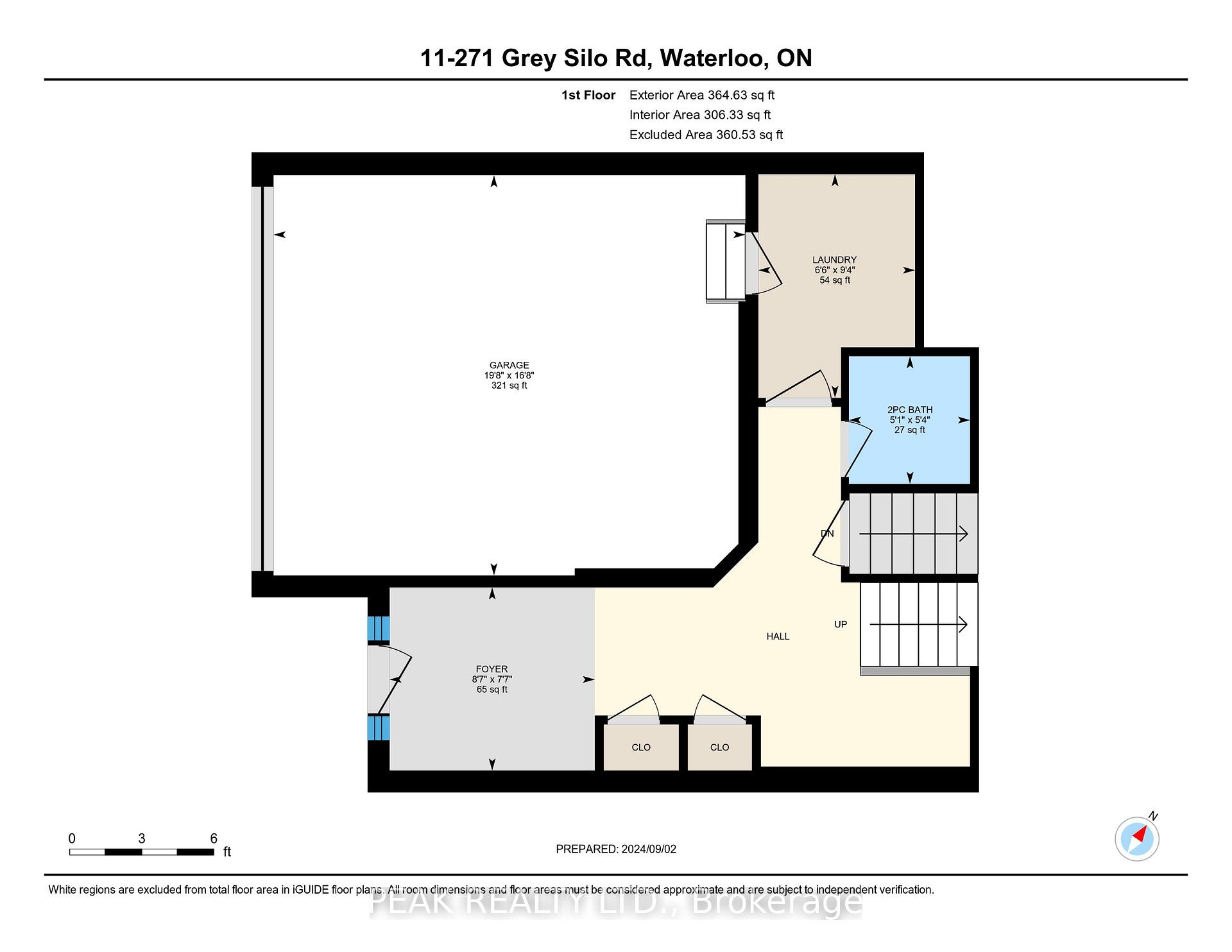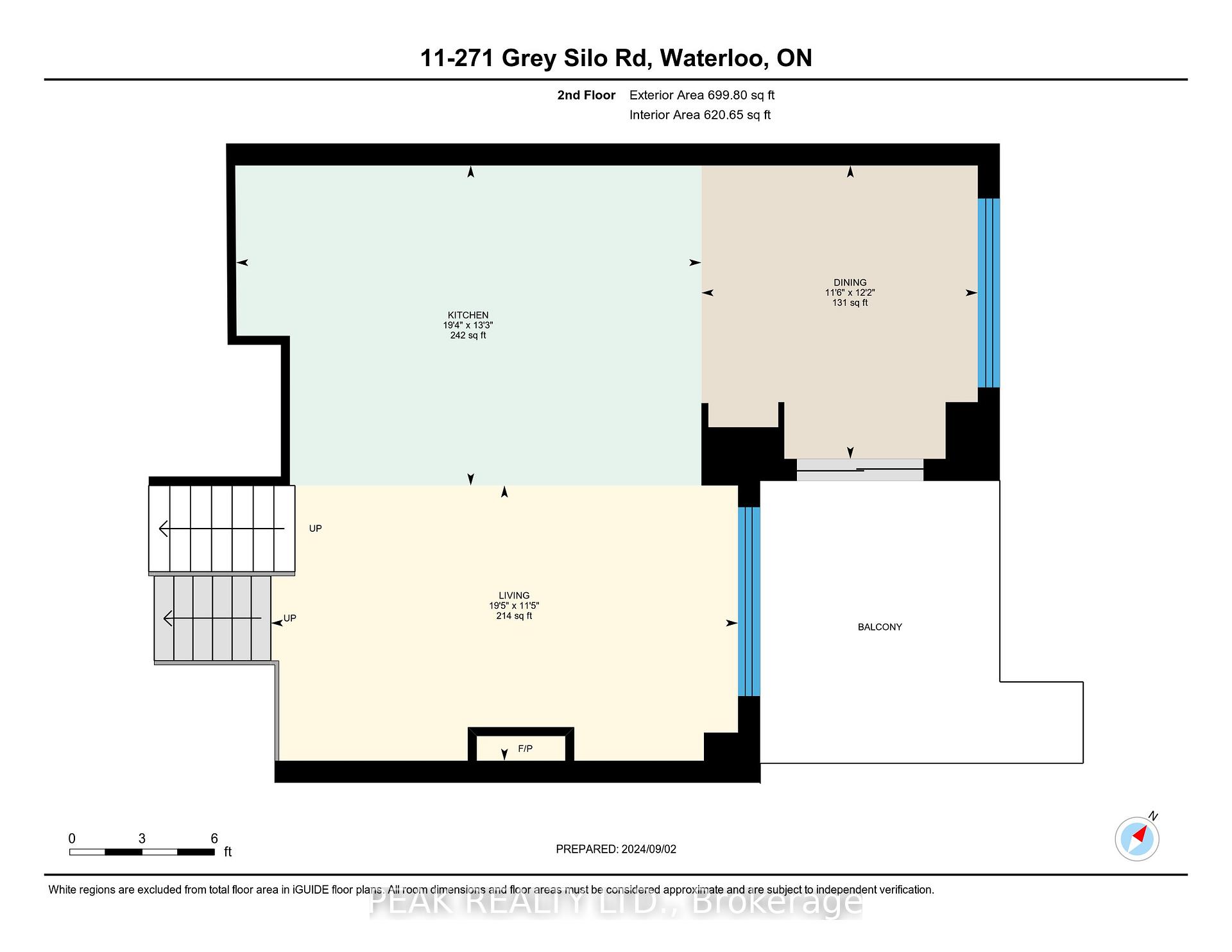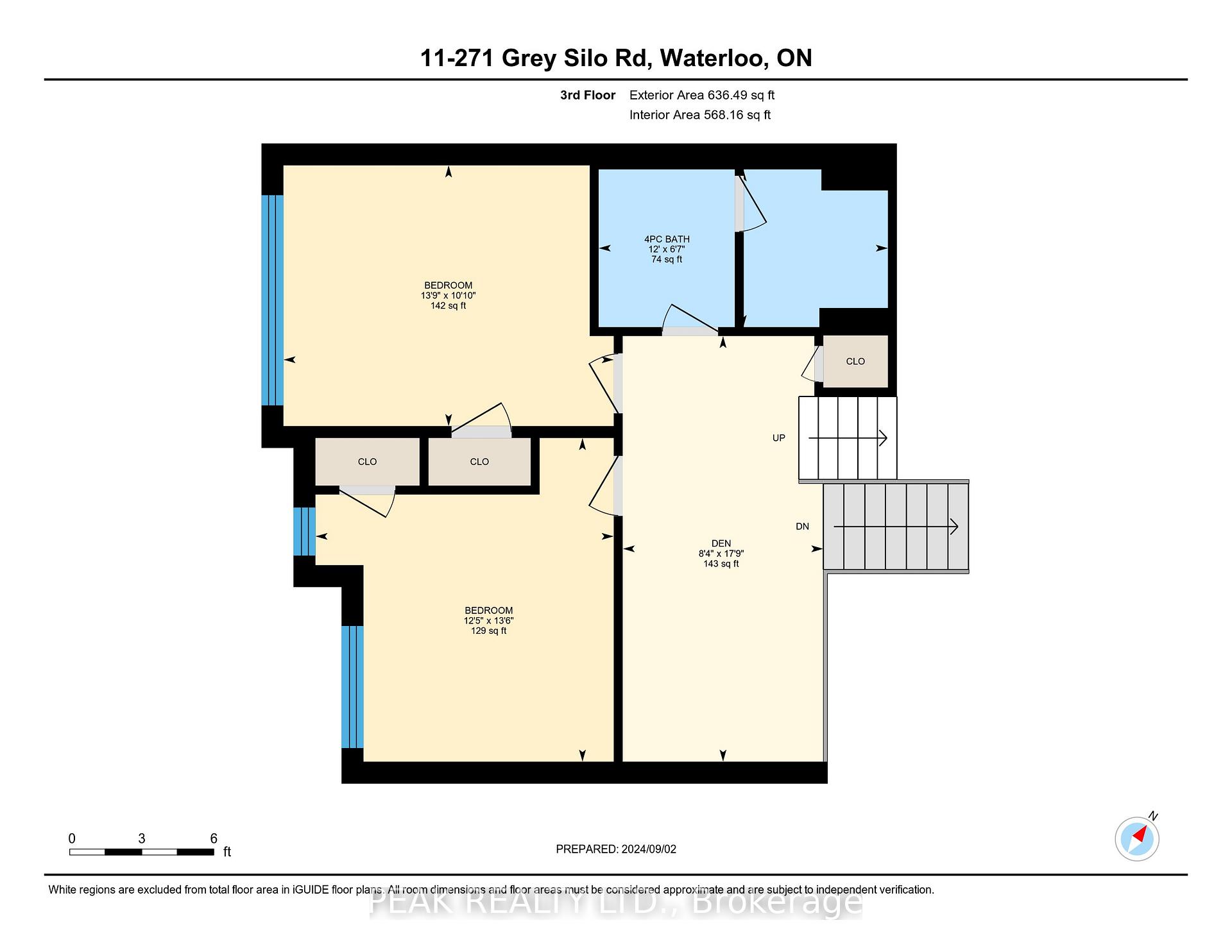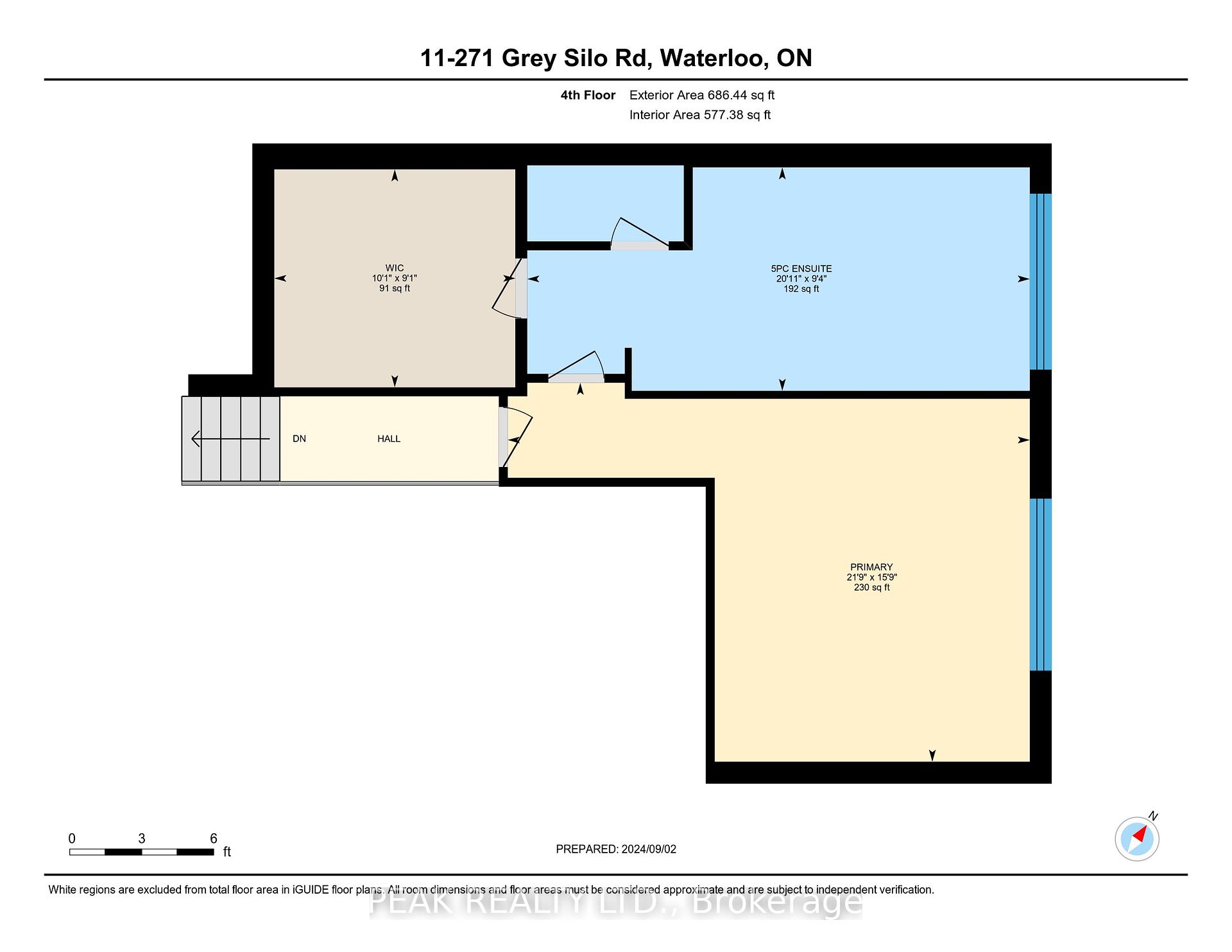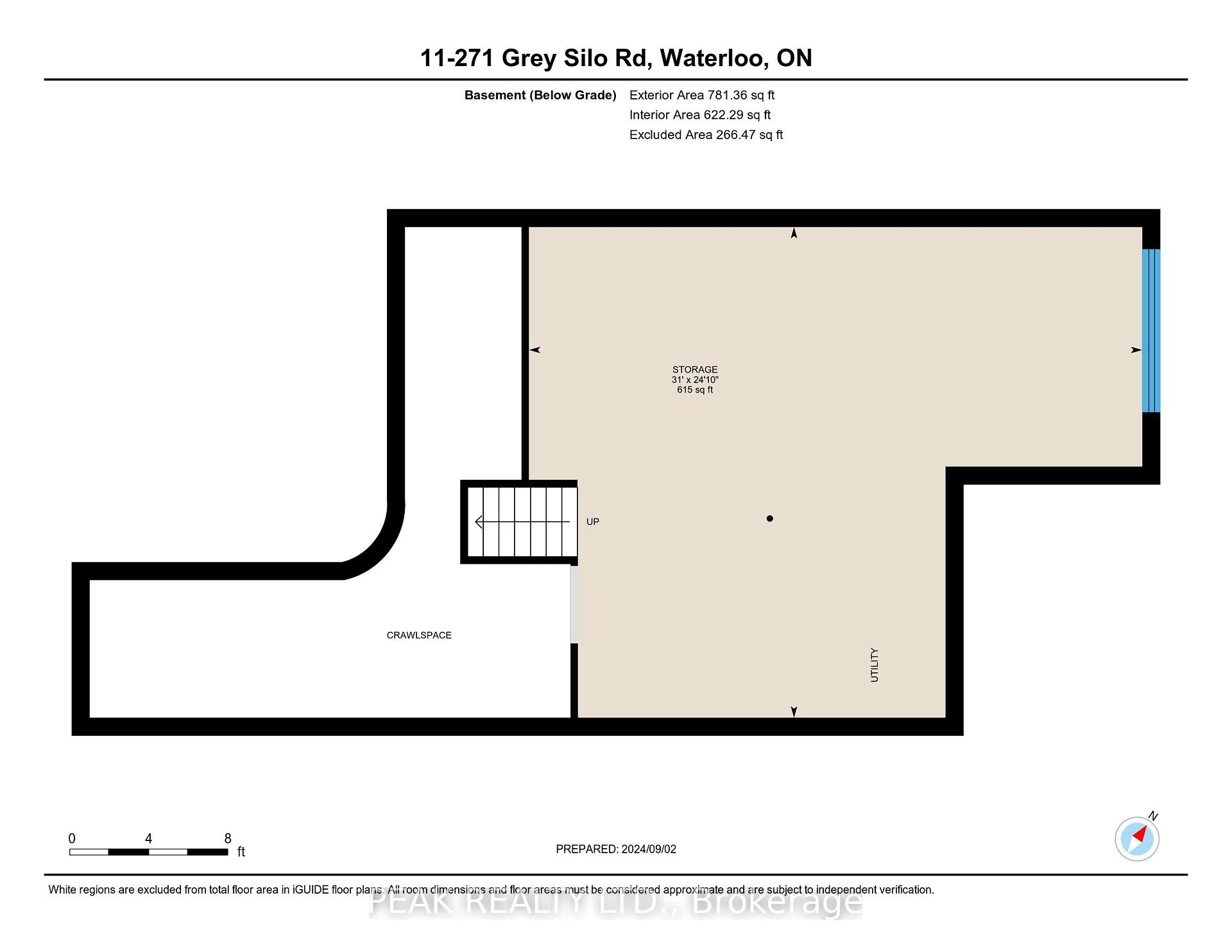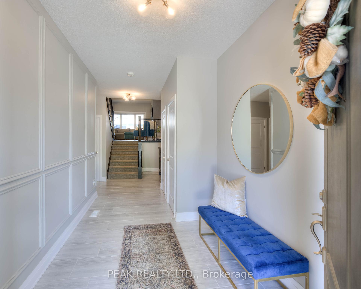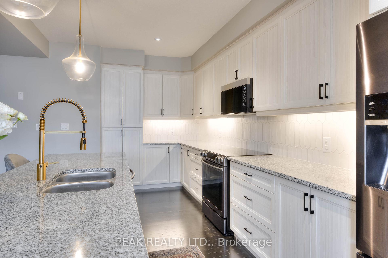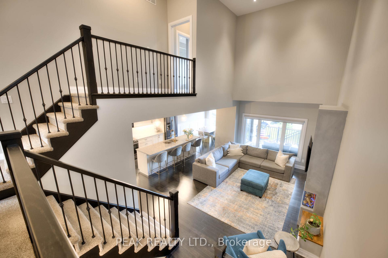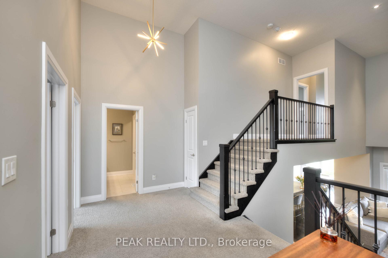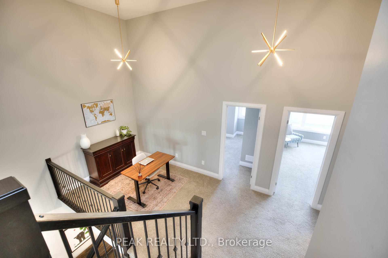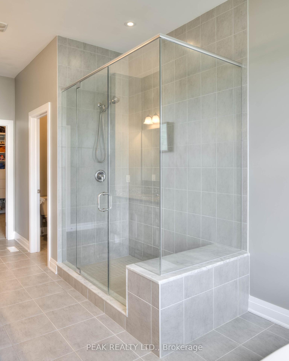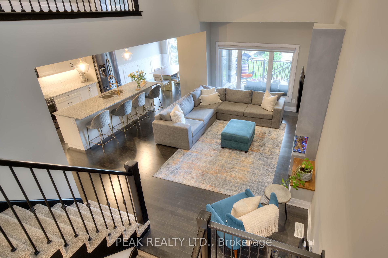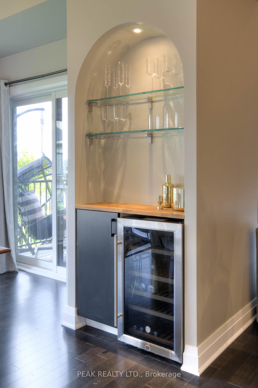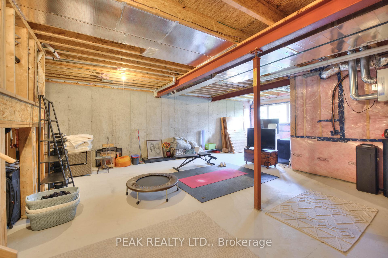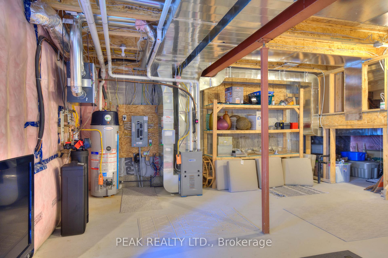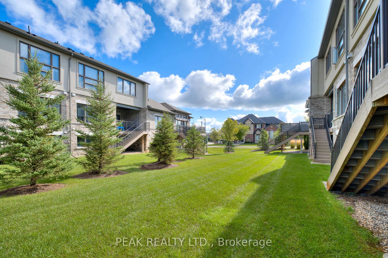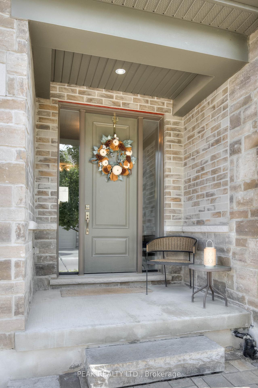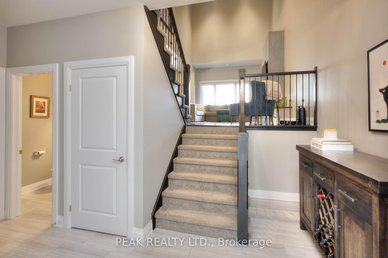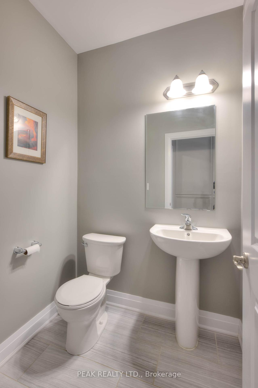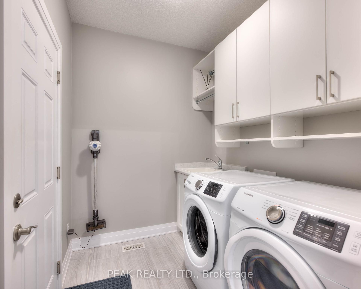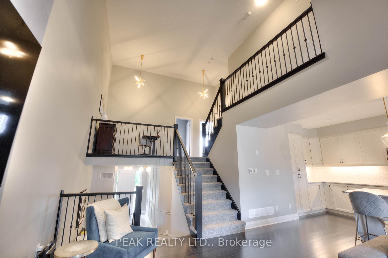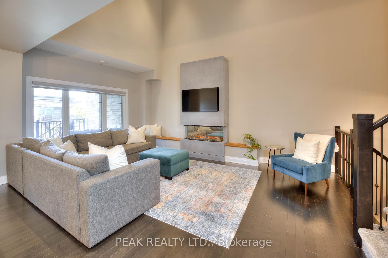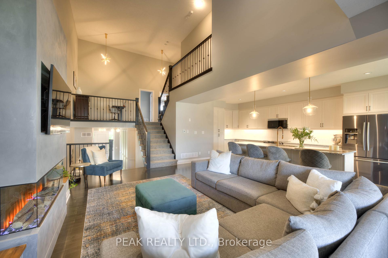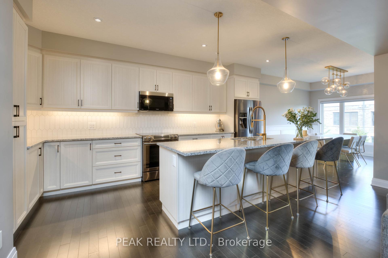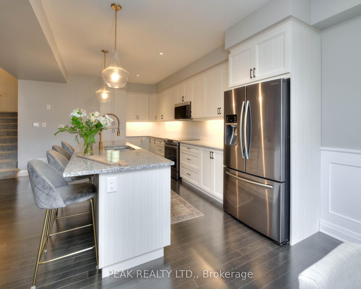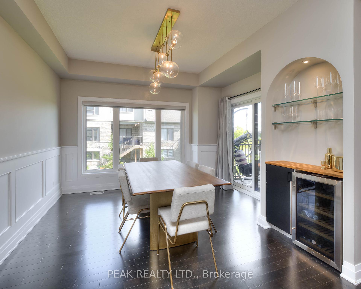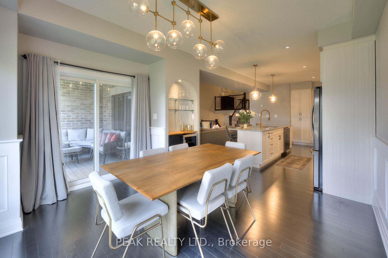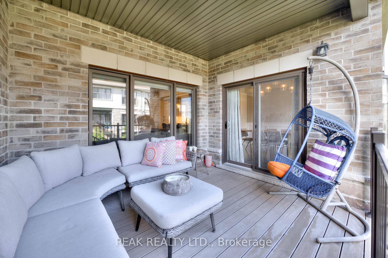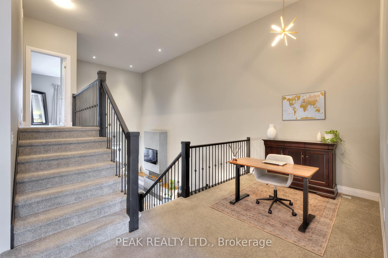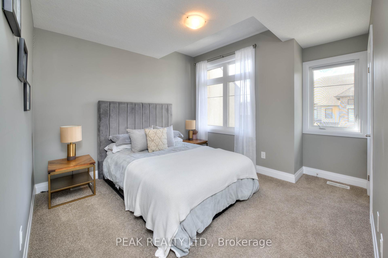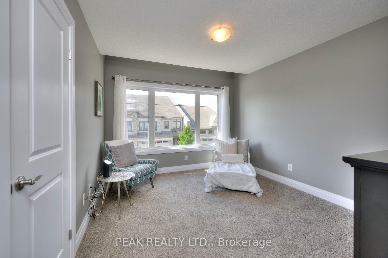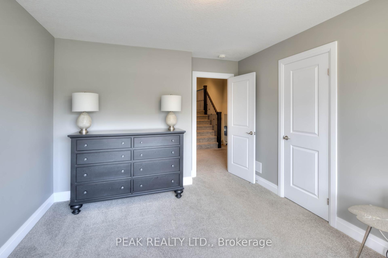$899,888
Available - For Sale
Listing ID: X9417161
271 Grey Silo Rd , Unit 11, Waterloo, N2K 0E9, Ontario
| Welcome to Grey Silo! Situated in the highly sought after Carriage Crossing subdivision, this large executive townhome is surrounded by manicured community trails and walking distance to the Grand River Trail and Grey Silo Golf Course. Boasting a modern, open-concept design with a maintenance free exterior, this is luxury living. The open-concept main floor, assisted by oversized windows, acts as the centre piece of this home. From the wainscotting in the foyer and dining area, to the eye-catching electric fireplace and arched bar nook - this home features many architectural upgrades. Make your way upstairs to the Primary bedroom and you are welcomed with a large walk-in closet and 5-pc ensuite, complete with a walk-in glass shower and soaker tub. Extra tall ceilings, pot lights, upgraded light fixtures, hardwood flooring, granite countertops - this home has it all! Book a private showing now! |
| Price | $899,888 |
| Taxes: | $7304.17 |
| Assessment: | $574000 |
| Assessment Year: | 2024 |
| Maintenance Fee: | 502.88 |
| Address: | 271 Grey Silo Rd , Unit 11, Waterloo, N2K 0E9, Ontario |
| Province/State: | Ontario |
| Condo Corporation No | WSCC |
| Level | Lev |
| Unit No | Unit |
| Directions/Cross Streets: | Millennium Blvd to Crossgate Blvd, turn left onto Grey Silo and enter complex 271 to unit #11 |
| Rooms: | 13 |
| Bedrooms: | 3 |
| Bedrooms +: | |
| Kitchens: | 1 |
| Family Room: | Y |
| Basement: | Unfinished |
| Approximatly Age: | 6-10 |
| Property Type: | Condo Townhouse |
| Style: | Multi-Level |
| Exterior: | Brick, Stone |
| Garage Type: | Attached |
| Garage(/Parking)Space: | 2.00 |
| Drive Parking Spaces: | 2 |
| Park #1 | |
| Parking Type: | Owned |
| Exposure: | S |
| Balcony: | Open |
| Locker: | None |
| Pet Permited: | Restrict |
| Approximatly Age: | 6-10 |
| Approximatly Square Footage: | 2250-2499 |
| Property Features: | Golf, Hospital, Park, Rec Centre, School, School Bus Route |
| Maintenance: | 502.88 |
| Common Elements Included: | Y |
| Condo Tax Included: | Y |
| Building Insurance Included: | Y |
| Fireplace/Stove: | Y |
| Heat Source: | Gas |
| Heat Type: | Forced Air |
| Central Air Conditioning: | Central Air |
| Laundry Level: | Main |
$
%
Years
This calculator is for demonstration purposes only. Always consult a professional
financial advisor before making personal financial decisions.
| Although the information displayed is believed to be accurate, no warranties or representations are made of any kind. |
| PEAK REALTY LTD. |
|
|

Nick Sabouri
Sales Representative
Dir:
416-735-0345
Bus:
416-494-7653
Fax:
416-494-0016
| Virtual Tour | Book Showing | Email a Friend |
Jump To:
At a Glance:
| Type: | Condo - Condo Townhouse |
| Area: | Waterloo |
| Municipality: | Waterloo |
| Style: | Multi-Level |
| Approximate Age: | 6-10 |
| Tax: | $7,304.17 |
| Maintenance Fee: | $502.88 |
| Beds: | 3 |
| Baths: | 3 |
| Garage: | 2 |
| Fireplace: | Y |
Locatin Map:
Payment Calculator:

