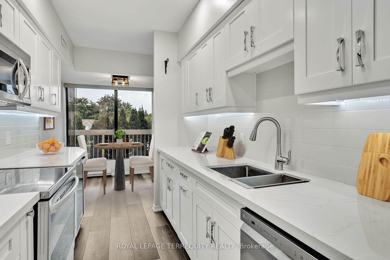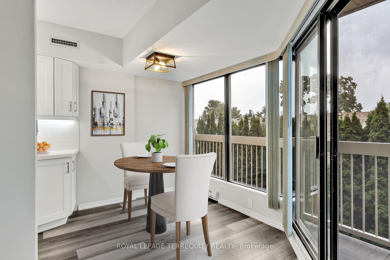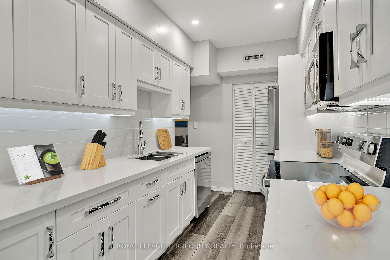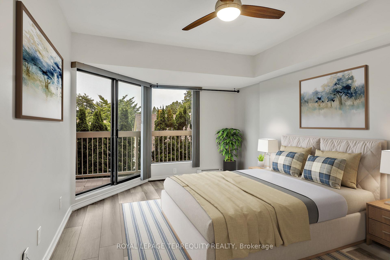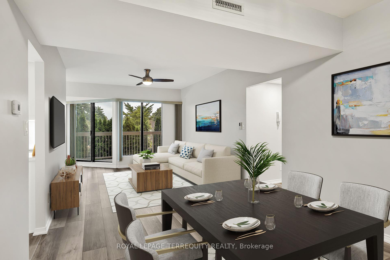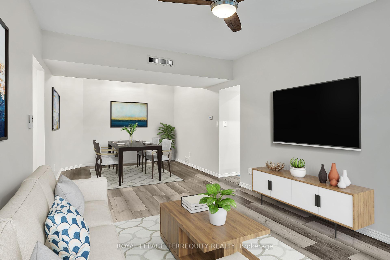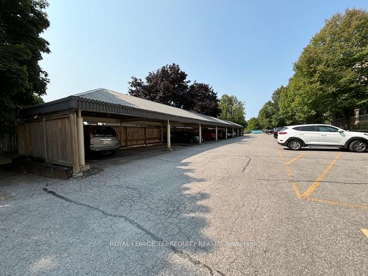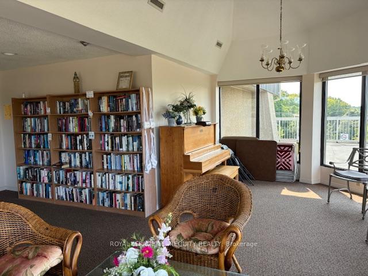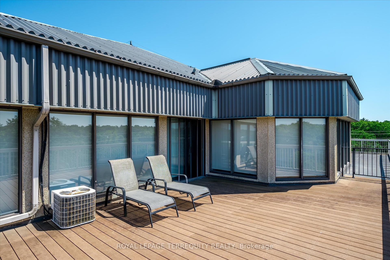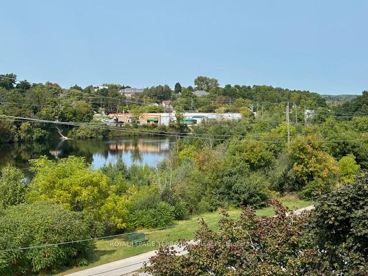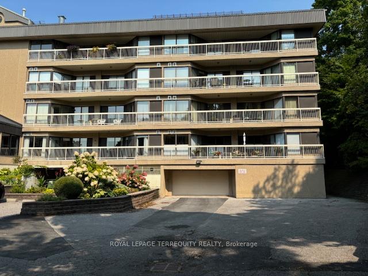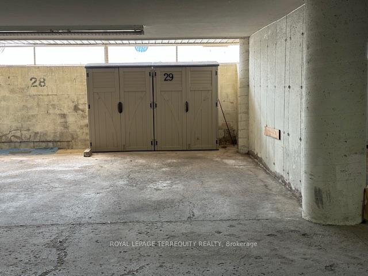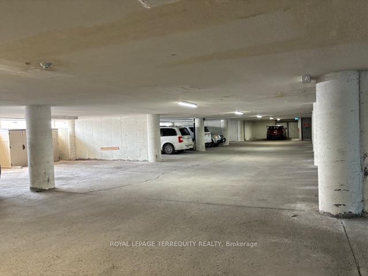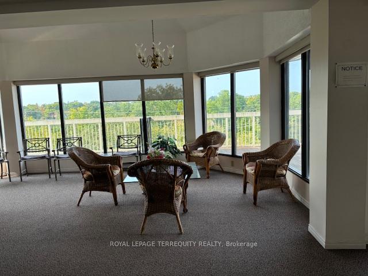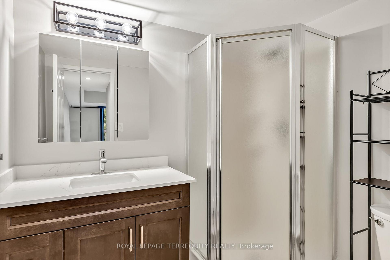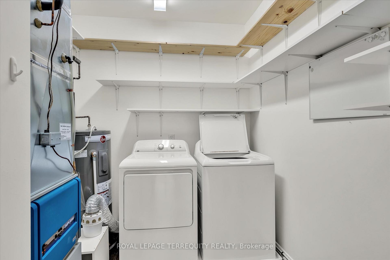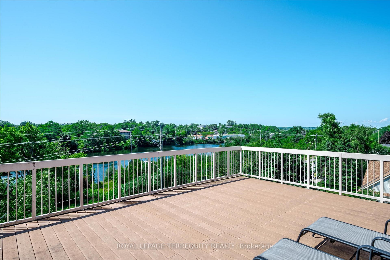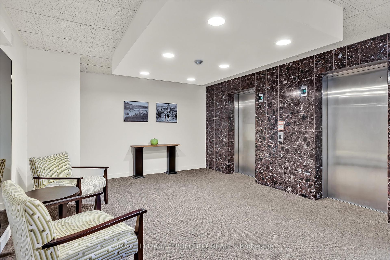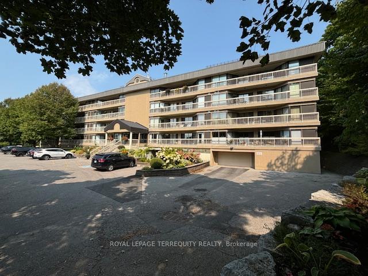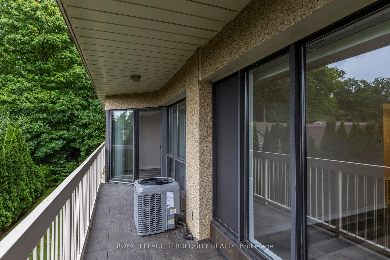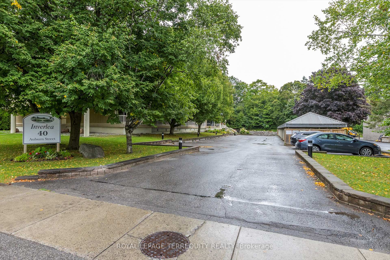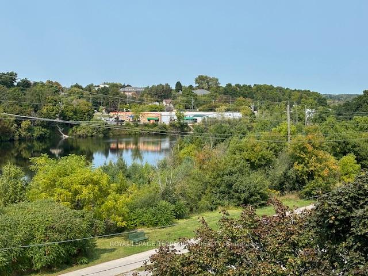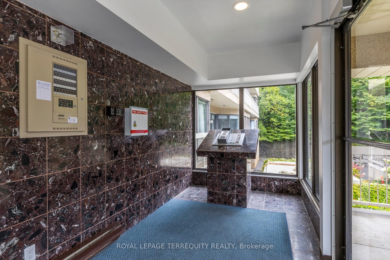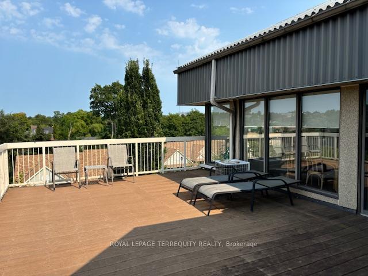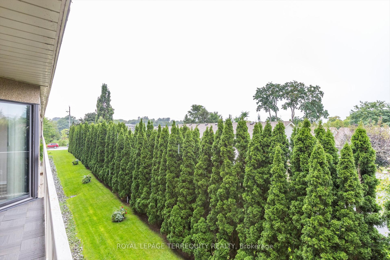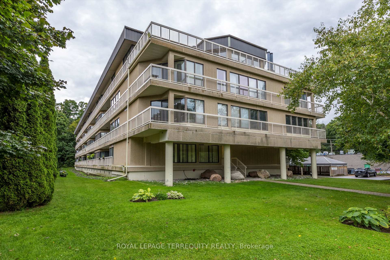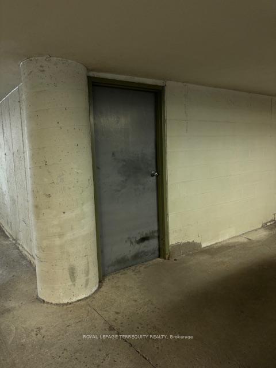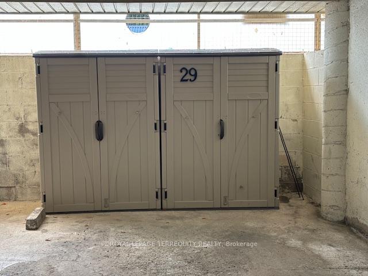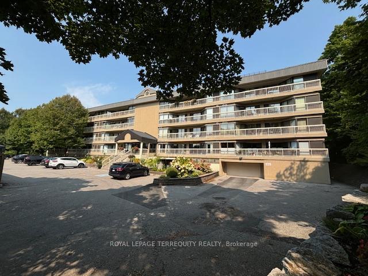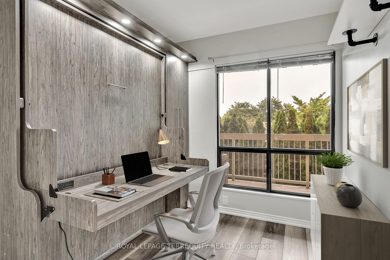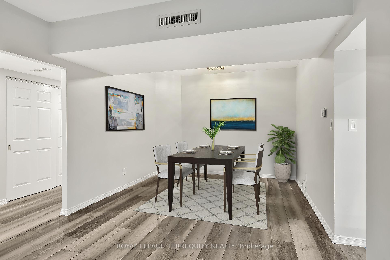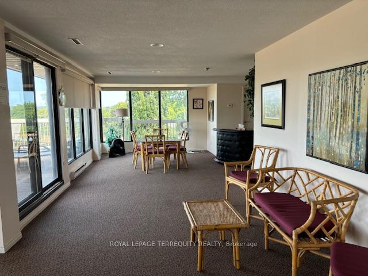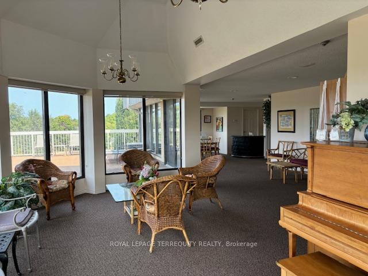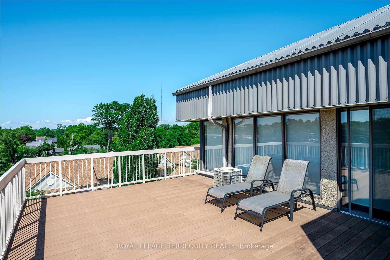$557,900
Available - For Sale
Listing ID: X11821905
40 Auburn St , Unit 204, Peterborough, K9H 2G2, Ontario
| Welcome to the "Inverlea Condominiums" Steps to Rotary Trail and Inverlea & Nicolas Oval Parks by the Otonabee River. Enjoy peaceful outdoor walks or biking in nature along the river! Rarely offered, this renovated two bedroom, two bath, approx 1087 sf, has been beautifully updated since 2021. It is now carpet-free with wide vinyl plank floors, smooth ceilings, new light fixtures, pot lights throughout, and both washrooms are updated. Spacious Primary bedroom with three pc ensuite bath and W-I closet to include closet organizers. Custom white Shaker kitchen with quartz counters, under cabinet lighting, white subway tile backsplash, S/S kitchen appliances, and deep stainless double sinks. The second bedroom offers a combination built-in Murphy bed/Desk for additional storage and flexibility. Ceiling fans and surge protector breaker included. Freshly painted. Other features include an in-suite laundry/furnace room and two sliding glass door walkouts from the Living room and Primary bedroom to the huge balcony overlooking the private gardens. New furnace and A/C in 2022. The balcony decking was also replaced. Enjoy amazing green space and river views from the common area rooftop terrace. The garden party meeting room with a library and piano is the perfect place to enjoy quiet times or visit with family and friends. This well-maintained building offers ample visitor parking, exercise room, and bike storage. |
| Extras: One underground parking space, #29, is included with two portable storage cabinets. In addition, there is a private common storage locker room off the parking garage in the underground parking area. |
| Price | $557,900 |
| Taxes: | $3463.65 |
| Maintenance Fee: | 477.55 |
| Address: | 40 Auburn St , Unit 204, Peterborough, K9H 2G2, Ontario |
| Province/State: | Ontario |
| Condo Corporation No | PCC |
| Level | 3 |
| Unit No | 4 |
| Directions/Cross Streets: | Parkhill Rd E and Auburn |
| Rooms: | 6 |
| Bedrooms: | 2 |
| Bedrooms +: | |
| Kitchens: | 1 |
| Family Room: | N |
| Basement: | None |
| Property Type: | Condo Apt |
| Style: | Apartment |
| Exterior: | Stucco/Plaster |
| Garage Type: | Underground |
| Garage(/Parking)Space: | 1.00 |
| Drive Parking Spaces: | 0 |
| Park #1 | |
| Parking Spot: | 29 |
| Parking Type: | Exclusive |
| Legal Description: | 1 |
| Exposure: | Ne |
| Balcony: | Open |
| Locker: | Common |
| Pet Permited: | Restrict |
| Retirement Home: | N |
| Approximatly Square Footage: | 1000-1199 |
| Building Amenities: | Bike Storage, Exercise Room, Party/Meeting Room, Rooftop Deck/Garden, Visitor Parking |
| Property Features: | Golf, Hospital, Park, Public Transit, Rec Centre, River/Stream |
| Maintenance: | 477.55 |
| Water Included: | Y |
| Common Elements Included: | Y |
| Parking Included: | Y |
| Building Insurance Included: | Y |
| Fireplace/Stove: | N |
| Heat Source: | Electric |
| Heat Type: | Forced Air |
| Central Air Conditioning: | Central Air |
| Laundry Level: | Main |
$
%
Years
This calculator is for demonstration purposes only. Always consult a professional
financial advisor before making personal financial decisions.
| Although the information displayed is believed to be accurate, no warranties or representations are made of any kind. |
| ROYAL LEPAGE TERREQUITY REALTY |
|
|

Nick Sabouri
Sales Representative
Dir:
416-735-0345
Bus:
416-494-7653
Fax:
416-494-0016
| Book Showing | Email a Friend |
Jump To:
At a Glance:
| Type: | Condo - Condo Apt |
| Area: | Peterborough |
| Municipality: | Peterborough |
| Neighbourhood: | Ashburnham |
| Style: | Apartment |
| Tax: | $3,463.65 |
| Maintenance Fee: | $477.55 |
| Beds: | 2 |
| Baths: | 2 |
| Garage: | 1 |
| Fireplace: | N |
Locatin Map:
Payment Calculator:

