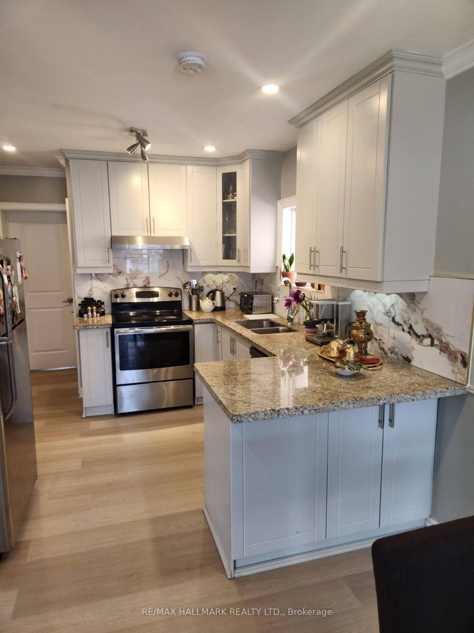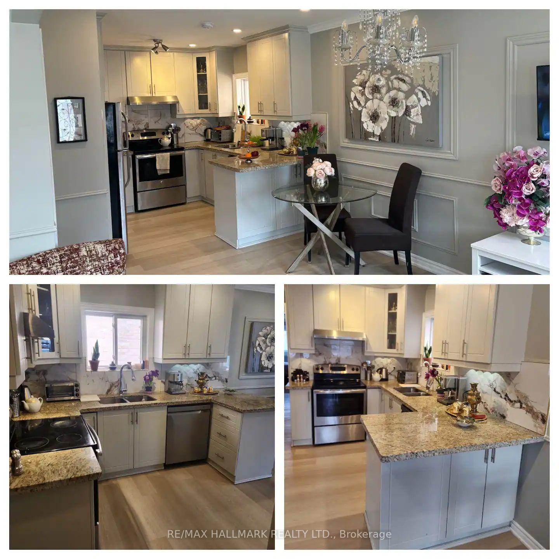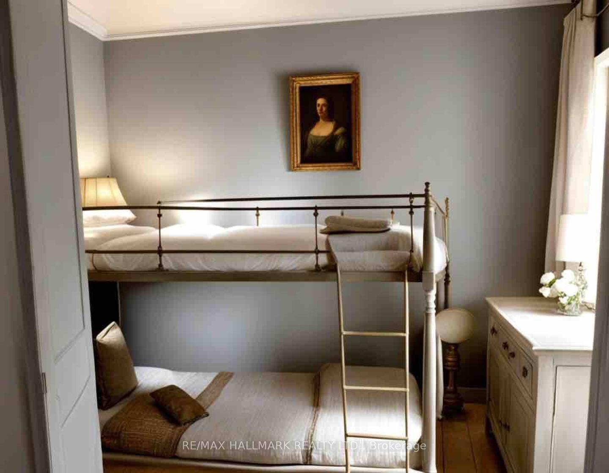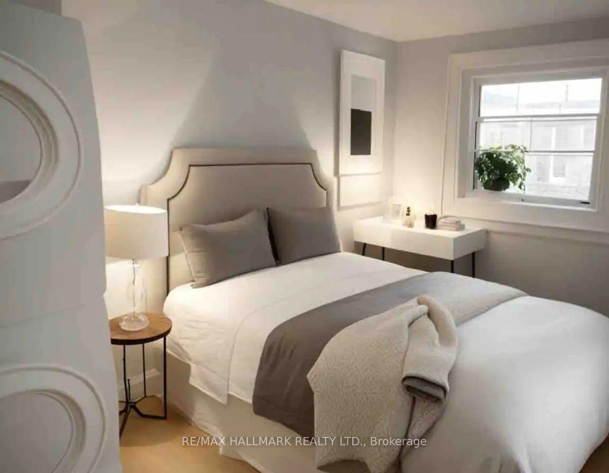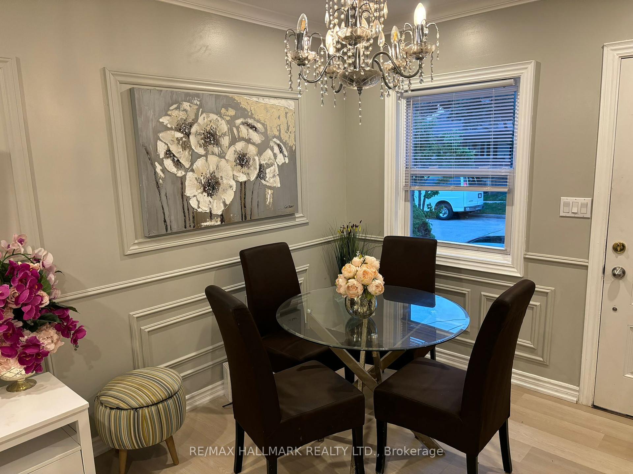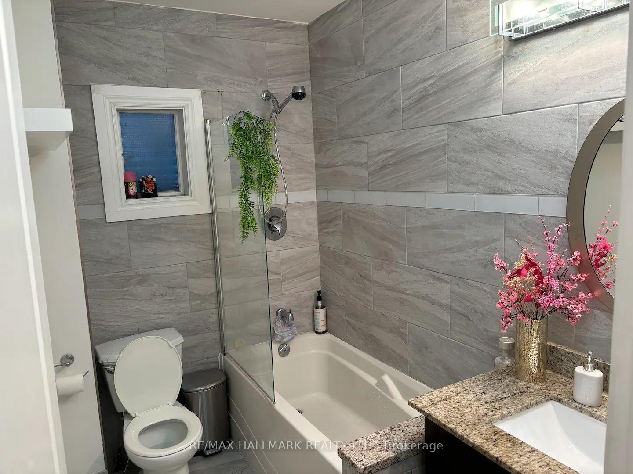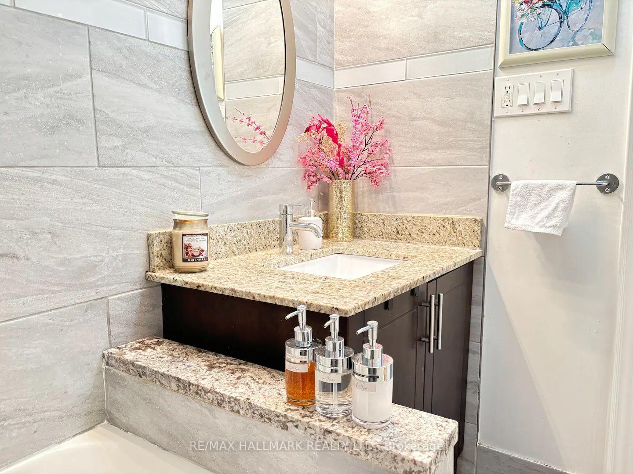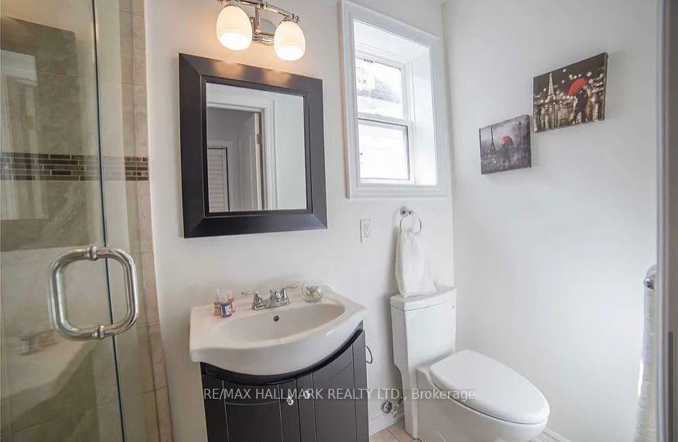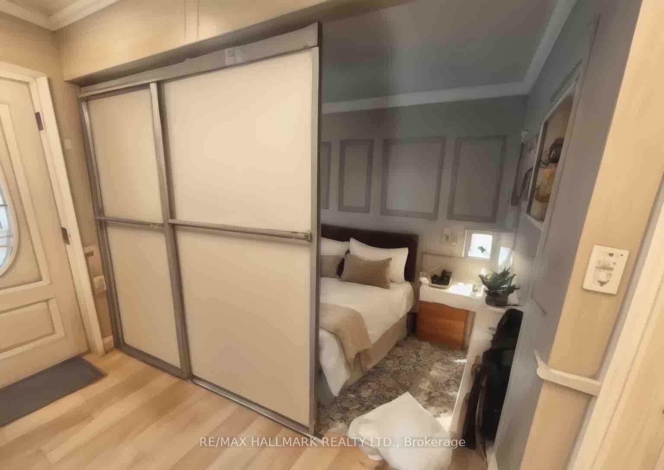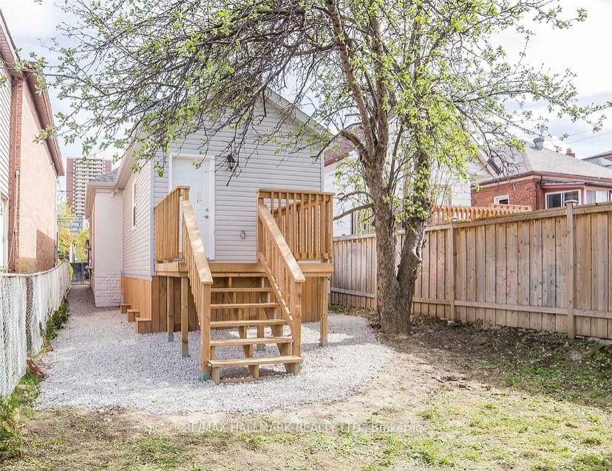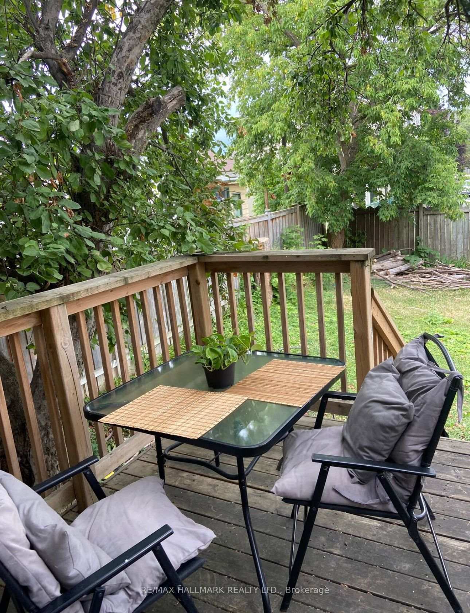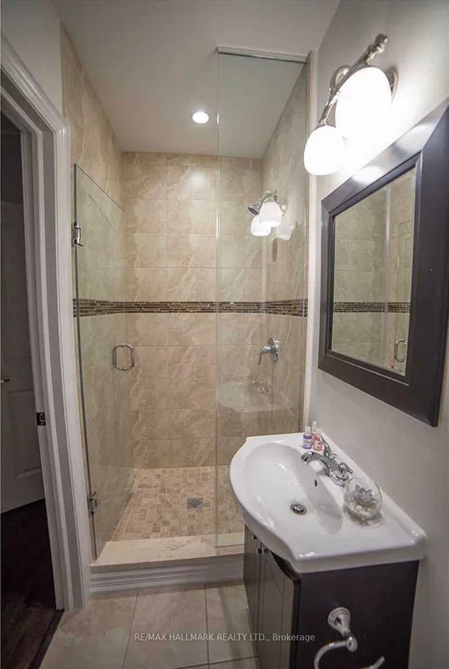$2,900
Available - For Rent
Listing ID: W11561449
10 Maple Bush Ave , Unit Main, Toronto, M9N 1S6, Ontario
| Spacious and Well-Maintained 3-Bedroom Main Floor Unit for Lease. Nestled in the desirable Humberlea-Pelmo Park community, this detached bungalow offers a spacious and well-maintained 3-bedroom main floor unit, perfect for those seeking both comfort and convenience. The unit features a private entrance, an updated full kitchen with sleek stainless steel appliances, and an open living area designed for modern living. With two bathrooms, central air conditioning, and ensuite laundry, this home is tailored to meet your everyday needs. The property also boasts a private driveway with one parking spot. Ideally located, this home is just six minutes from the airport, making it perfect for frequent travelers. Its right by two major highways, the 401 and 400, providing excellent connectivity for daily commuters. A short one-minute walk brings you to supermarkets, grocery stores, restaurants, and cafes, ensuring all your essentials are within easy reach. Yorkdale Mall, one of the premier shopping destinations, is just a few minutes drive away, while a bus stop is conveniently located just a minutes walk from the property. Positioned near Hwy 401 and Weston Rd, this home offers exceptional access to transit, schools, and amenities, making it an excellent choice for professionals, families, and anyone looking to enjoy a well-connected and comfortable lifestyle. |
| Extras: one driveway parking spot, park extra cars in the street free of charge. Tenant Pays 80% Of The Total Utilities. |
| Price | $2,900 |
| DOM | 45 |
| Payment Frequency: | Monthly |
| Payment Method: | Cheque |
| Rental Application Required: | Y |
| Deposit Required: | Y |
| Credit Check: | Y |
| Employment Letter | Y |
| Lease Agreement | Y |
| References Required: | Y |
| Occupancy by: | Vacant |
| Address: | 10 Maple Bush Ave , Unit Main, Toronto, M9N 1S6, Ontario |
| Apt/Unit: | Main |
| Lot Size: | 25.00 x 110.00 (Feet) |
| Directions/Cross Streets: | Hwy 401 & Weston Rd |
| Rooms: | 6 |
| Bedrooms: | 3 |
| Bedrooms +: | |
| Kitchens: | 1 |
| Family Room: | N |
| Basement: | Fin W/O |
| Furnished: | N |
| Property Type: | Detached |
| Style: | Bungalow |
| Exterior: | Stucco/Plaster |
| Garage Type: | None |
| (Parking/)Drive: | Private |
| Drive Parking Spaces: | 1 |
| Pool: | None |
| Private Entrance: | Y |
| Laundry Access: | Ensuite |
| Fireplace/Stove: | N |
| Heat Source: | Gas |
| Heat Type: | Forced Air |
| Central Air Conditioning: | Central Air |
| Ensuite Laundry: | Y |
| Sewers: | Sewers |
| Water: | Municipal |
| Although the information displayed is believed to be accurate, no warranties or representations are made of any kind. |
| RE/MAX HALLMARK REALTY LTD. |
|
|

Nick Sabouri
Sales Representative
Dir:
416-735-0345
Bus:
416-494-7653
Fax:
416-494-0016
| Book Showing | Email a Friend |
Jump To:
At a Glance:
| Type: | Freehold - Detached |
| Area: | Toronto |
| Municipality: | Toronto |
| Neighbourhood: | Humberlea-Pelmo Park W4 |
| Style: | Bungalow |
| Lot Size: | 25.00 x 110.00(Feet) |
| Beds: | 3 |
| Baths: | 2 |
| Fireplace: | N |
| Pool: | None |
Locatin Map:

