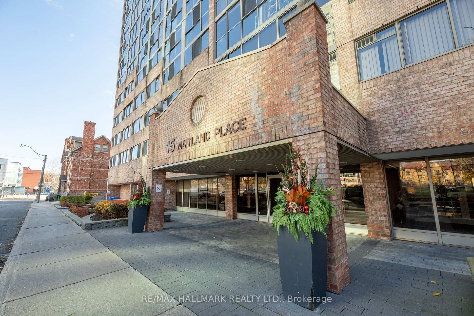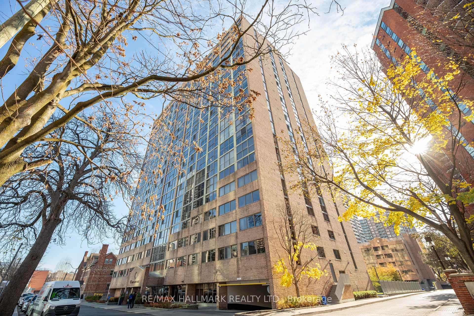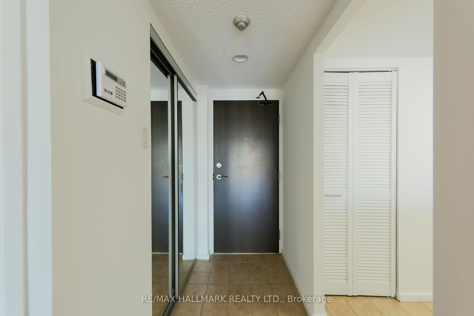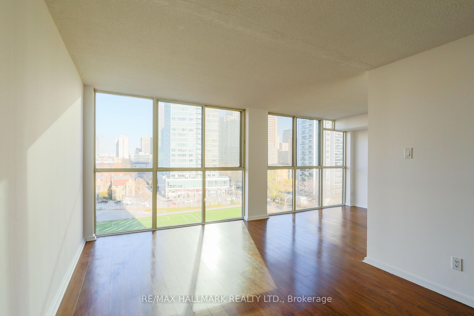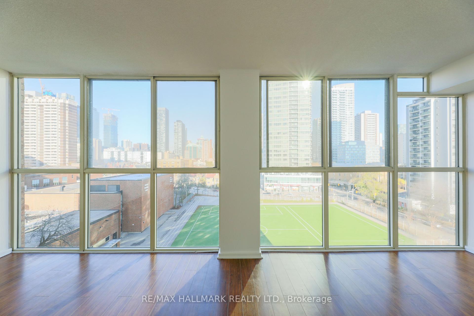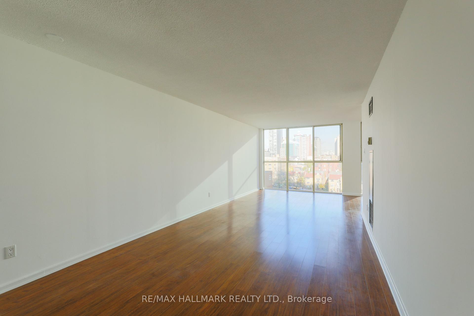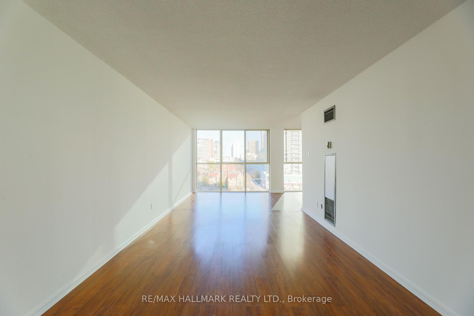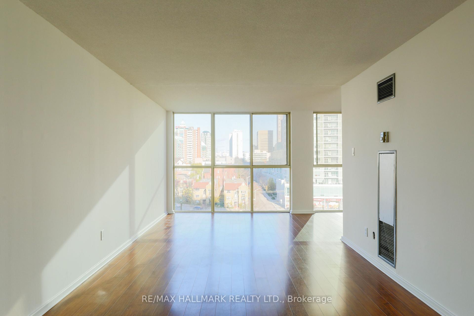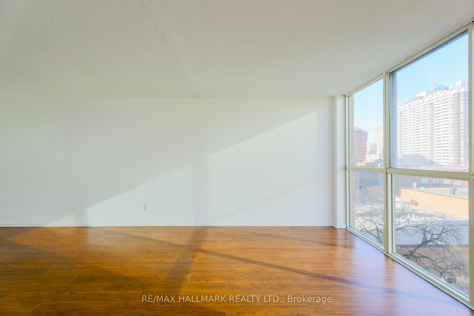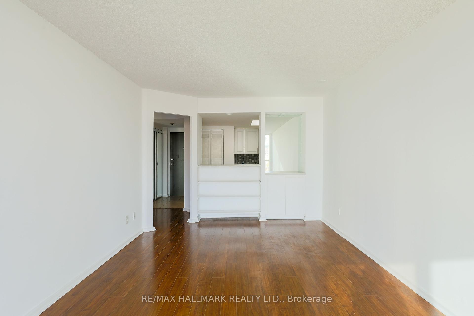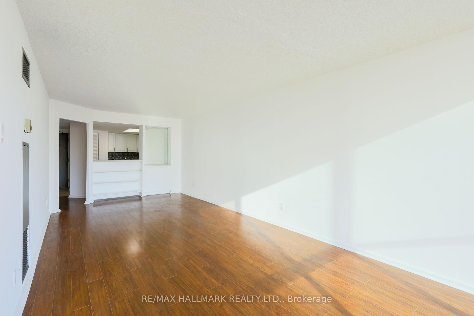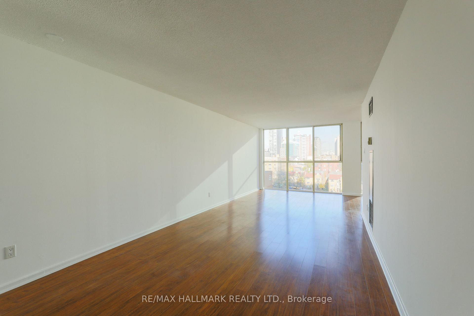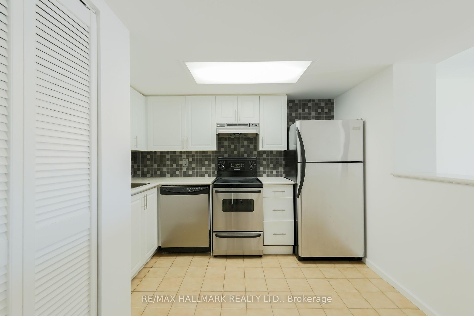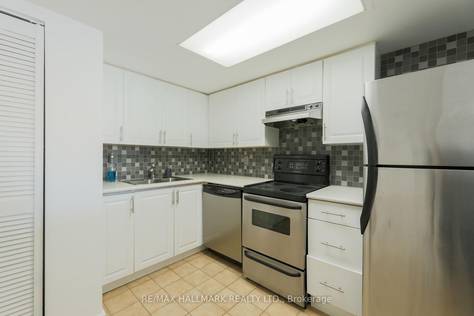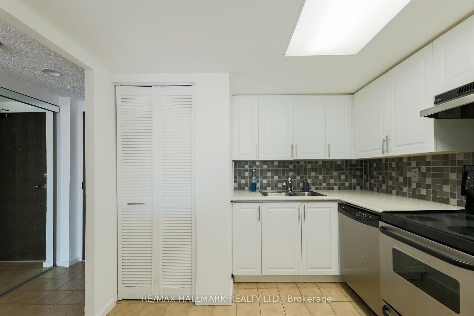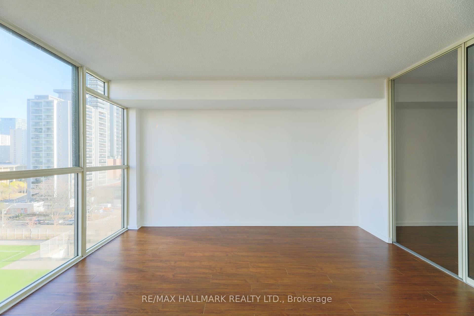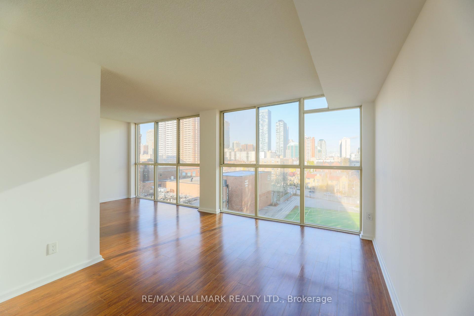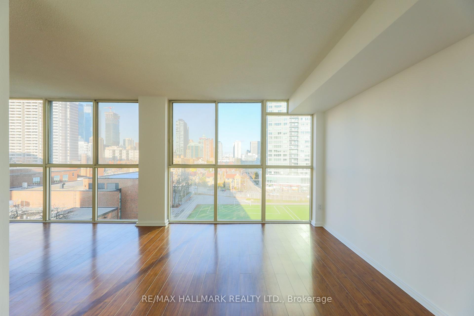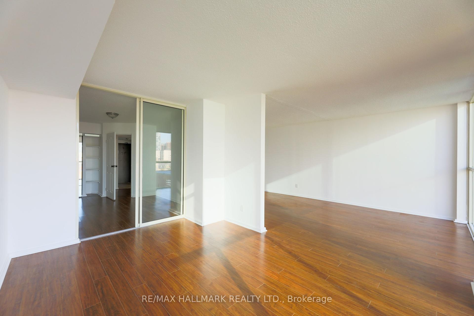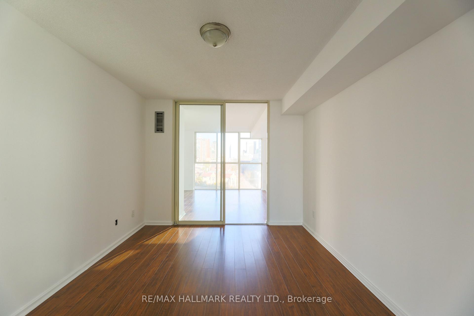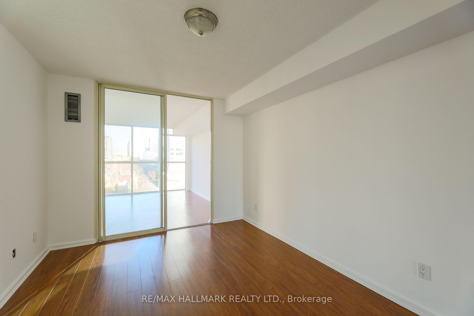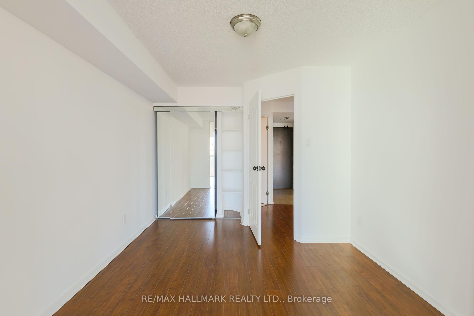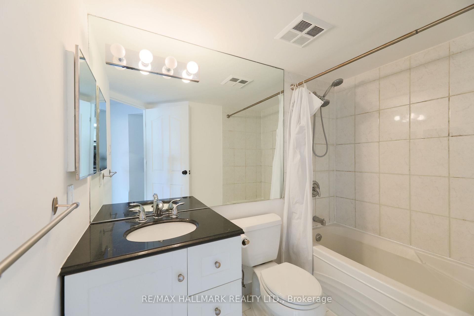$599,000
Available - For Sale
Listing ID: C11649547
15 Maitland Pl , Unit 905, Toronto, M4K 1R3, Ontario
| Welcome To L'Esprit Condos! This Spacious, Well-Maintained Unit Is Perfect For Living & Entertaining. FantasticLarger-Than-Average Floorplan Offers Everything You Need With Room To Spare! Floor To Ceiling Windows Offer An Incredibly Bright Unobstructed North Facing View Filled W/ Greenspace & City Skyline. Open Concept Living/Dining Area Is Perfect For Entertaining Or Lounging -Sunroom Is Perfect As A Home Office, Or An Extended Living Area. Large & Bright Bedroom Features A Closet. Updated Kitchen With SS Appliances. Perfect For First Time Home Buyers & Empty-Nesters Looking To Add Their Final Touch And Make This Condo Their Home. 830 Sq Ft As Per MPAC. Located Minutes To The Vibrant Village Community, Yonge St, UofT, TTC, Shops, Grocery (Inc. Maple Leaf Gardens Loblaws), Restaurants & Parks. AAA Amenities Will Make You Feel Like You Never Have To Leave The Condo - Come Take A Look Today! |
| Price | $599,000 |
| Taxes: | $2654.00 |
| Maintenance Fee: | 951.37 |
| Occupancy by: | Vacant |
| Address: | 15 Maitland Pl , Unit 905, Toronto, M4K 1R3, Ontario |
| Province/State: | Ontario |
| Property Management | Philmore Group Property Management |
| Condo Corporation No | MTCC |
| Level | 9 |
| Unit No | 5 |
| Directions/Cross Streets: | Wellesley and Jarvis |
| Rooms: | 5 |
| Bedrooms: | 1 |
| Bedrooms +: | 1 |
| Kitchens: | 1 |
| Family Room: | Y |
| Basement: | None |
| Approximatly Age: | 16-30 |
| Property Type: | Condo Apt |
| Style: | Apartment |
| Exterior: | Concrete |
| Garage Type: | Underground |
| Garage(/Parking)Space: | 1.00 |
| Drive Parking Spaces: | 1 |
| Park #1 | |
| Parking Type: | Owned |
| Exposure: | Nw |
| Balcony: | None |
| Locker: | Common |
| Pet Permited: | Restrict |
| Retirement Home: | N |
| Approximatly Age: | 16-30 |
| Approximatly Square Footage: | 800-899 |
| Building Amenities: | Concierge, Exercise Room, Indoor Pool, Rooftop Deck/Garden, Tennis Court, Visitor Parking |
| Maintenance: | 951.37 |
| CAC Included: | Y |
| Hydro Included: | Y |
| Water Included: | Y |
| Common Elements Included: | Y |
| Heat Included: | Y |
| Parking Included: | Y |
| Building Insurance Included: | Y |
| Fireplace/Stove: | N |
| Heat Source: | Gas |
| Heat Type: | Forced Air |
| Central Air Conditioning: | Central Air |
| Laundry Level: | Main |
| Elevator Lift: | N |
$
%
Years
This calculator is for demonstration purposes only. Always consult a professional
financial advisor before making personal financial decisions.
| Although the information displayed is believed to be accurate, no warranties or representations are made of any kind. |
| RE/MAX HALLMARK REALTY LTD. |
|
|

Nick Sabouri
Sales Representative
Dir:
416-735-0345
Bus:
416-494-7653
Fax:
416-494-0016
| Virtual Tour | Book Showing | Email a Friend |
Jump To:
At a Glance:
| Type: | Condo - Condo Apt |
| Area: | Toronto |
| Municipality: | Toronto |
| Neighbourhood: | Cabbagetown-South St. James Town |
| Style: | Apartment |
| Approximate Age: | 16-30 |
| Tax: | $2,654 |
| Maintenance Fee: | $951.37 |
| Beds: | 1+1 |
| Baths: | 1 |
| Garage: | 1 |
| Fireplace: | N |
Locatin Map:
Payment Calculator:

