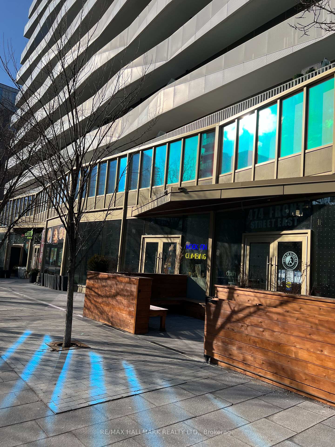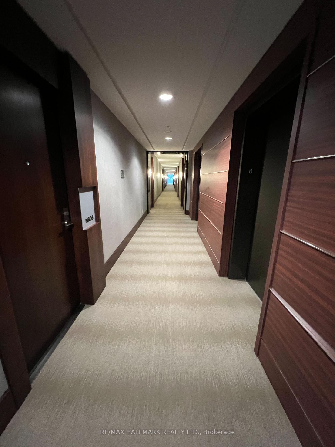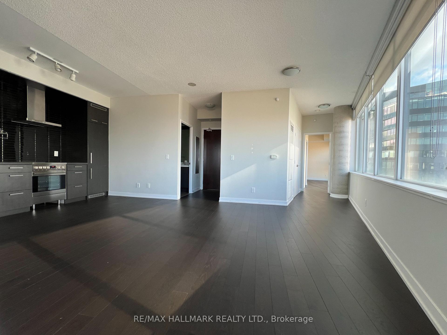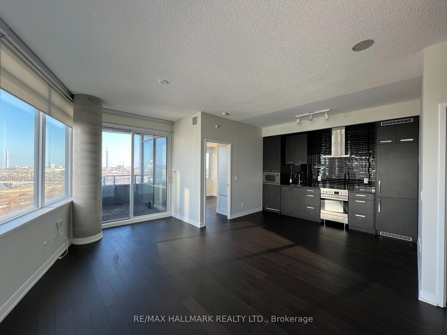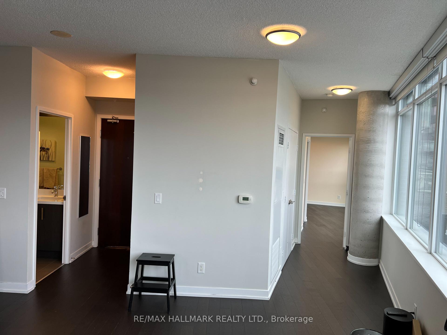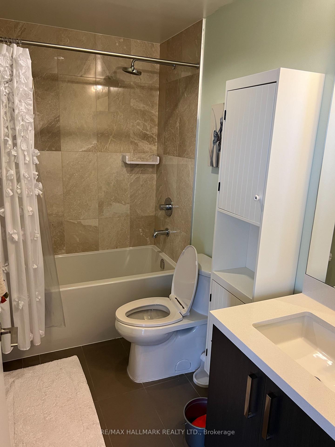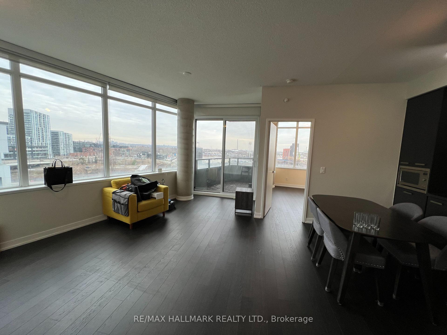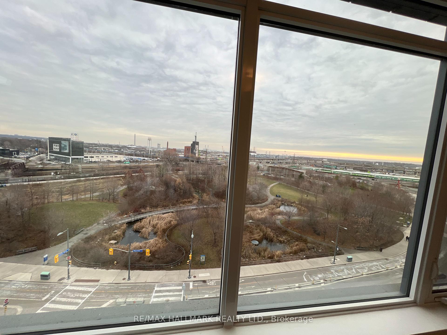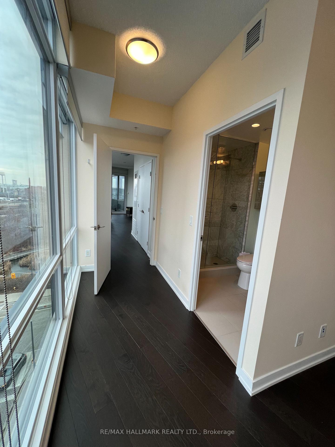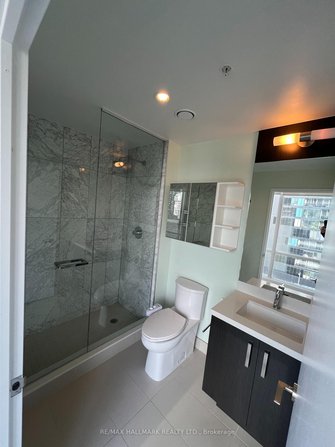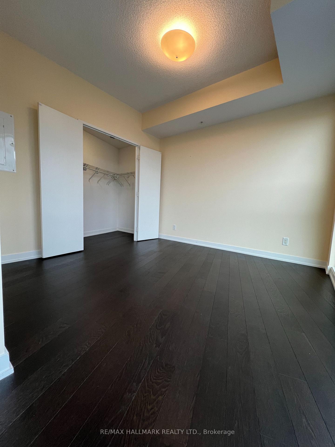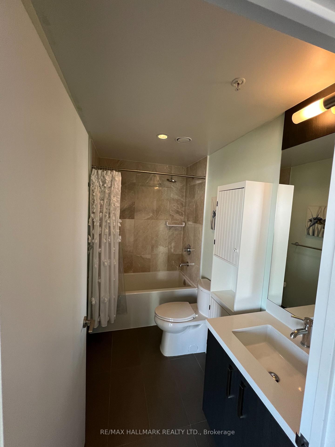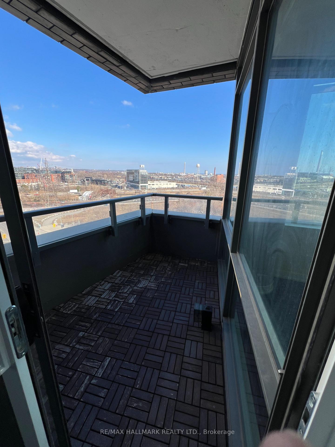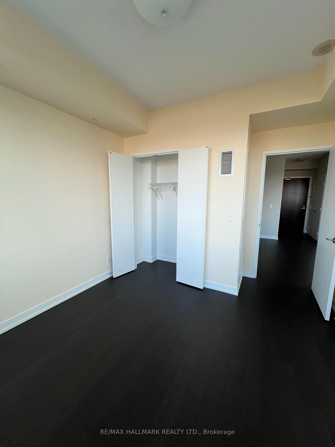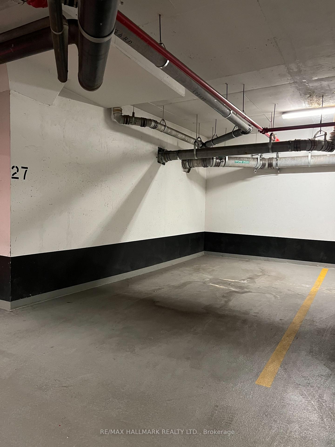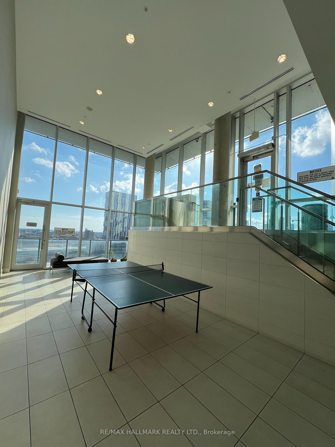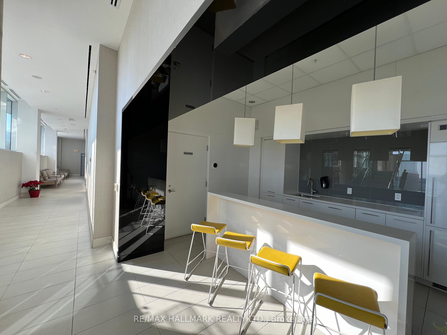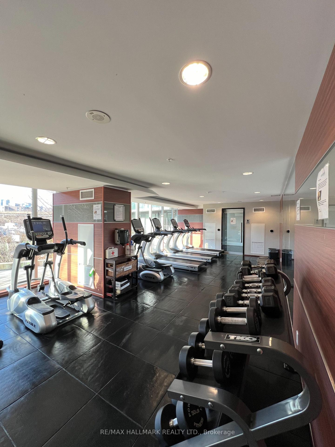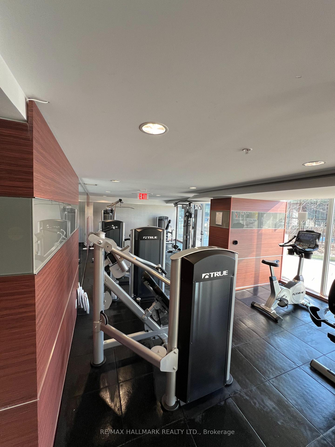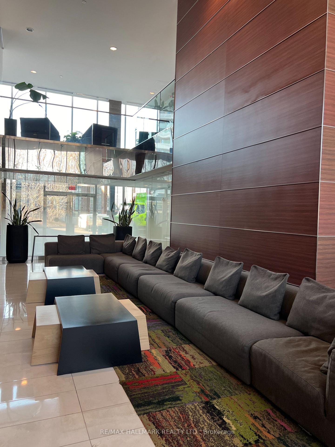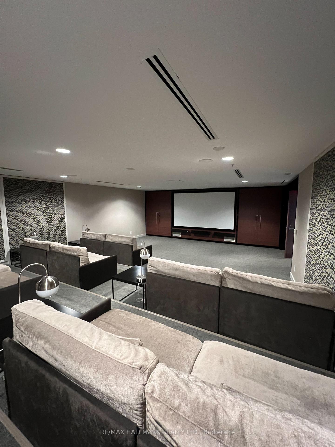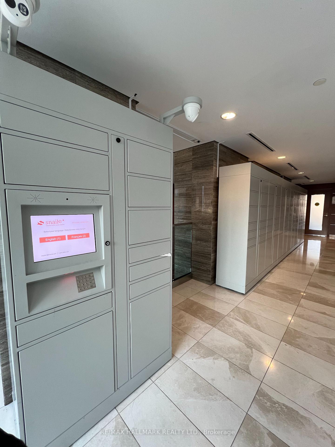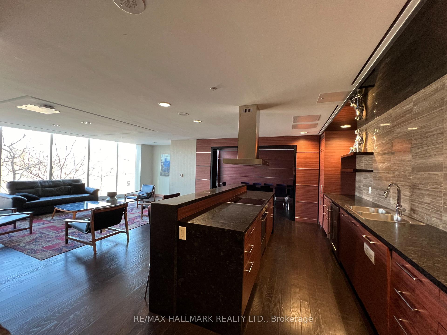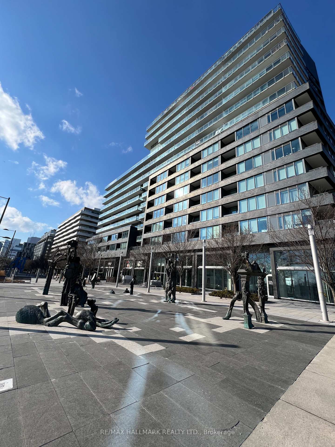$899,888
Available - For Sale
Listing ID: C11637051
120 Bayview Ave East , Unit N807, Toronto, M5A 3R7, Ontario
| Fabulous LARGE Split 2 Bedroom Layout. Stunning Light Filled Corner Suite overlooks the green space of Corktown commons park. Sleek Built In Appliances & Quartz Counters In Kitchen Along With Rich Dark Engineered Floors. An Exceptional Condo With A Bright, Airy Feel In High Demand Canary District. Across From Corktown Common Park With Easy Access To Downtown Core, The Highway And The Distillery District. Maint. Fee Includes High Speed Int. Total Living Space: 932 Buyer/Buyer's Agent To Verify All Rm Measurements. |
| Extras: All offers welcome. Buyer/Buyer's Agent To Verify All Rm Measurements. Email Offers To La at ErgunSen@yahoo.com |
| Price | $899,888 |
| Taxes: | $3645.00 |
| Maintenance Fee: | 883.25 |
| Occupancy by: | Owner |
| Address: | 120 Bayview Ave East , Unit N807, Toronto, M5A 3R7, Ontario |
| Province/State: | Ontario |
| Property Management | Crossbridge Condominium Services |
| Condo Corporation No | TSCC |
| Level | 8 |
| Unit No | 07 |
| Locker No | 125 |
| Directions/Cross Streets: | Bayview & Front Street East |
| Rooms: | 5 |
| Bedrooms: | 2 |
| Bedrooms +: | |
| Kitchens: | 1 |
| Family Room: | Y |
| Basement: | None |
| Approximatly Age: | 6-10 |
| Property Type: | Condo Apt |
| Style: | Apartment |
| Exterior: | Alum Siding, Brick Front |
| Garage Type: | Underground |
| Garage(/Parking)Space: | 1.00 |
| Drive Parking Spaces: | 0 |
| Park #1 | |
| Parking Type: | Owned |
| Legal Description: | A-27 |
| Exposure: | E |
| Balcony: | Encl |
| Locker: | Owned |
| Pet Permited: | Restrict |
| Retirement Home: | N |
| Approximatly Age: | 6-10 |
| Approximatly Square Footage: | 900-999 |
| Building Amenities: | Concierge, Gym, Outdoor Pool, Party/Meeting Room, Rooftop Deck/Garden |
| Maintenance: | 883.25 |
| CAC Included: | Y |
| Heat Included: | Y |
| Condo Tax Included: | Y |
| Building Insurance Included: | Y |
| Fireplace/Stove: | N |
| Heat Source: | Gas |
| Heat Type: | Forced Air |
| Central Air Conditioning: | Central Air |
| Ensuite Laundry: | Y |
$
%
Years
This calculator is for demonstration purposes only. Always consult a professional
financial advisor before making personal financial decisions.
| Although the information displayed is believed to be accurate, no warranties or representations are made of any kind. |
| RE/MAX HALLMARK REALTY LTD. |
|
|

Nick Sabouri
Sales Representative
Dir:
416-735-0345
Bus:
416-494-7653
Fax:
416-494-0016
| Book Showing | Email a Friend |
Jump To:
At a Glance:
| Type: | Condo - Condo Apt |
| Area: | Toronto |
| Municipality: | Toronto |
| Neighbourhood: | Waterfront Communities C8 |
| Style: | Apartment |
| Approximate Age: | 6-10 |
| Tax: | $3,645 |
| Maintenance Fee: | $883.25 |
| Beds: | 2 |
| Baths: | 2 |
| Garage: | 1 |
| Fireplace: | N |
Locatin Map:
Payment Calculator:

