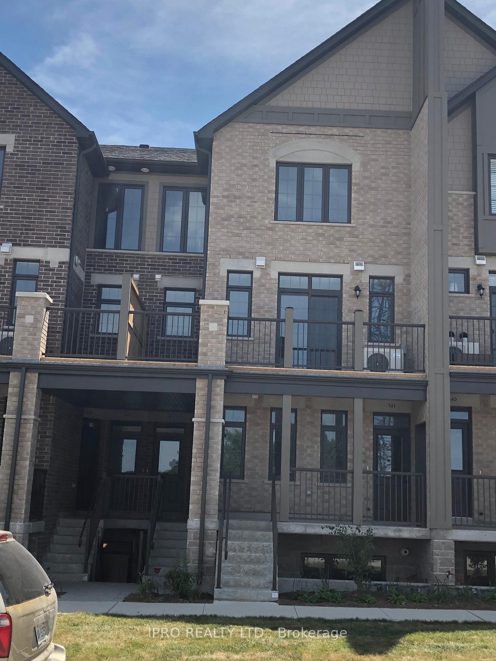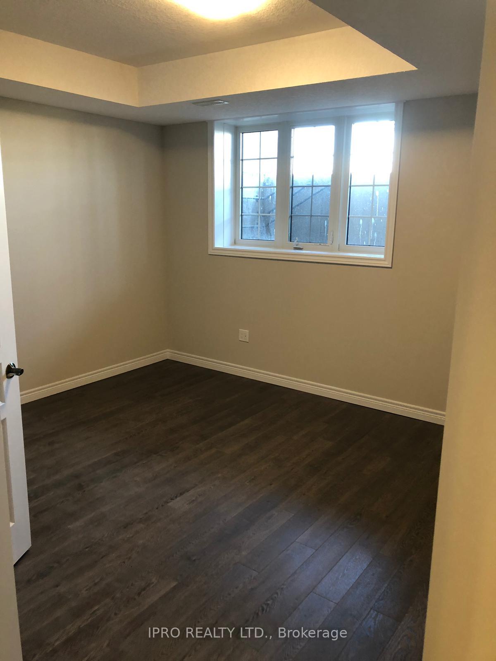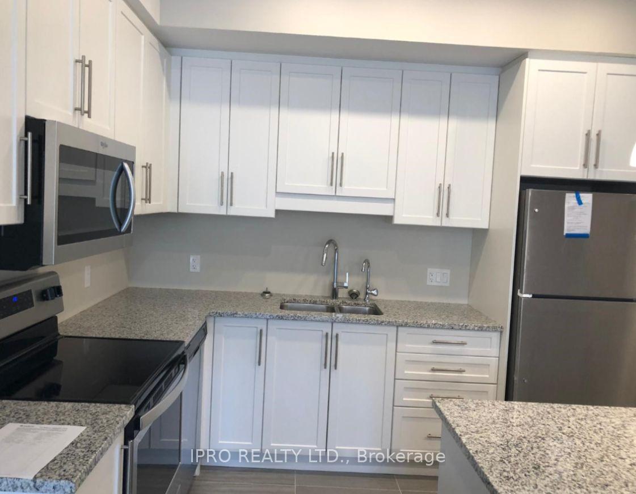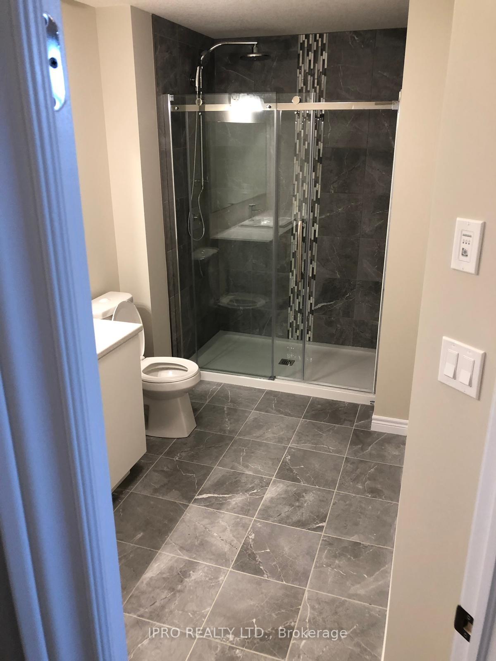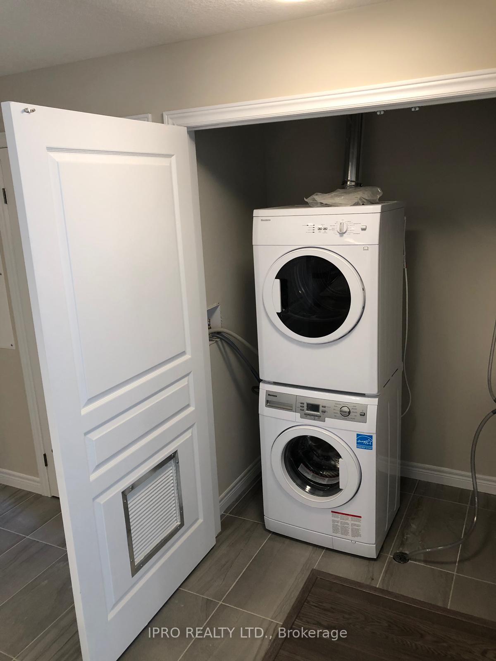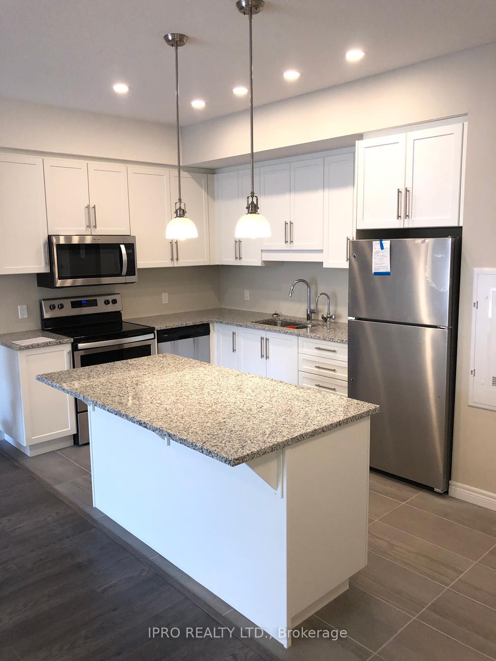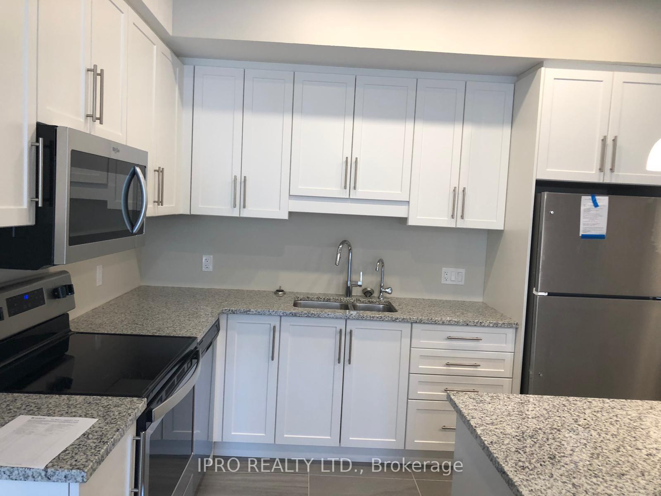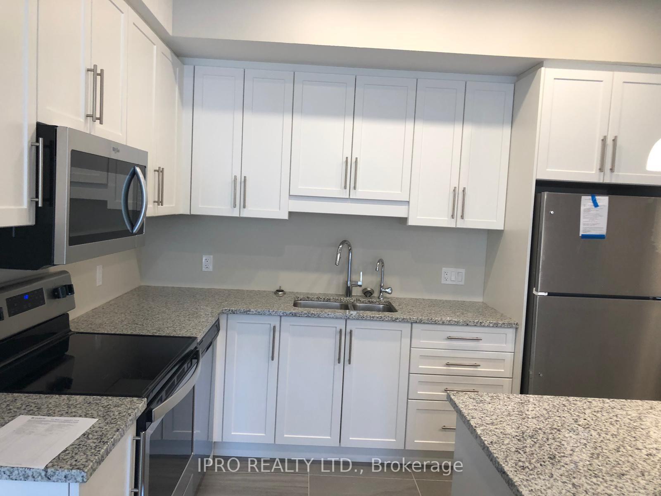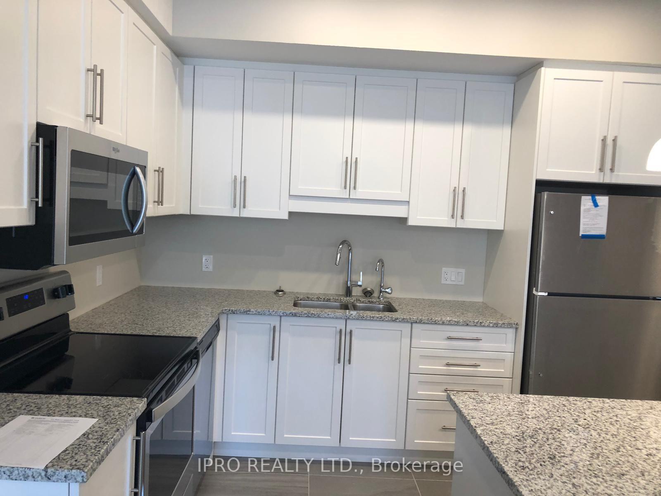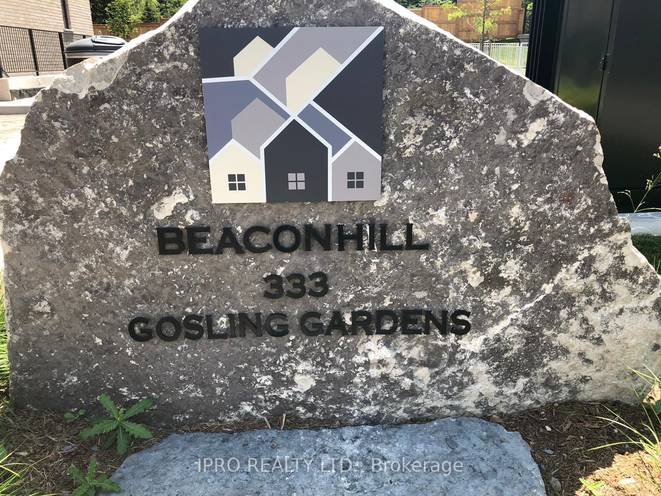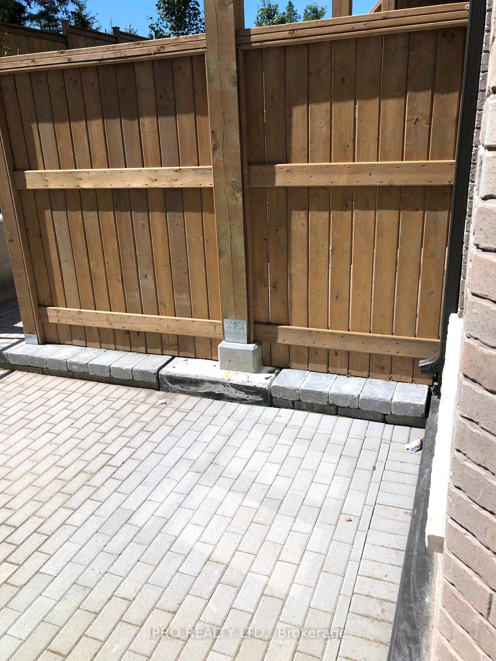$2,625
Available - For Rent
Listing ID: X10433406
333 Gosling Gdns , Unit 104, Guelph, N1L 0K4, Ontario
| Immaculate 2 Bed And 2 Full Bath, Stacked Townhouse In The Sought After Clairfields Community For Lease. Well Appointed Kitchen With Granite Counter Tops, Large Island, Loads Of Cupboards. Under 10 Mins. Via Car And 35 Mins Via Bus To University Of Guelph. Steps From Trendy Restaurants, Golf Club, Cinema, Gym, Parks & Trails And More. Enjoy Access To Private Terrace And 1 Underground Parking Included. No Smoking, 1 Year Min Lease. |
| Extras: Features A Large Fully Upgraded Kitchen W/Extended Cabinets, Granite Counters, Pot Lights, Porcelain Tiles, A Large Serving Island, Washer, Dryer, Fridge, Stove And Dishwasher |
| Price | $2,625 |
| Address: | 333 Gosling Gdns , Unit 104, Guelph, N1L 0K4, Ontario |
| Province/State: | Ontario |
| Condo Corporation No | WSCC |
| Level | Na |
| Unit No | Na |
| Directions/Cross Streets: | Gordon St/Clair Rd W |
| Rooms: | 8 |
| Bedrooms: | 2 |
| Bedrooms +: | |
| Kitchens: | 1 |
| Family Room: | N |
| Basement: | None |
| Furnished: | N |
| Approximatly Age: | New |
| Property Type: | Condo Townhouse |
| Style: | Stacked Townhse |
| Exterior: | Brick |
| Garage Type: | Underground |
| Garage(/Parking)Space: | 1.00 |
| Drive Parking Spaces: | 0 |
| Park #1 | |
| Parking Type: | Owned |
| Exposure: | Nw |
| Balcony: | Terr |
| Locker: | None |
| Pet Permited: | Restrict |
| Approximatly Age: | New |
| Approximatly Square Footage: | 1000-1199 |
| Common Elements Included: | Y |
| Parking Included: | Y |
| Fireplace/Stove: | Y |
| Heat Source: | Gas |
| Heat Type: | Forced Air |
| Central Air Conditioning: | Central Air |
| Laundry Level: | Main |
| Ensuite Laundry: | Y |
| Although the information displayed is believed to be accurate, no warranties or representations are made of any kind. |
| IPRO REALTY LTD. |
|
|

Nick Sabouri
Sales Representative
Dir:
416-735-0345
Bus:
416-494-7653
Fax:
416-494-0016
| Book Showing | Email a Friend |
Jump To:
At a Glance:
| Type: | Condo - Condo Townhouse |
| Area: | Wellington |
| Municipality: | Guelph |
| Neighbourhood: | Clairfields |
| Style: | Stacked Townhse |
| Approximate Age: | New |
| Beds: | 2 |
| Baths: | 2 |
| Garage: | 1 |
| Fireplace: | Y |
Locatin Map:

