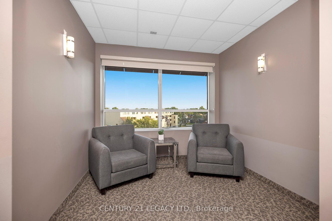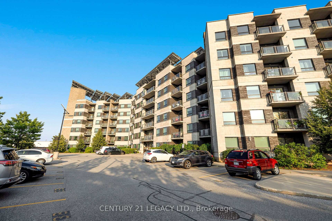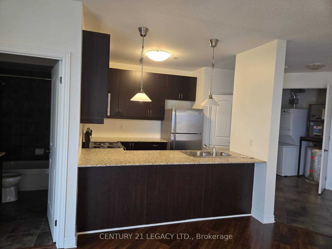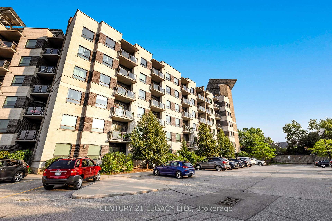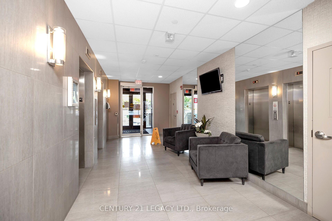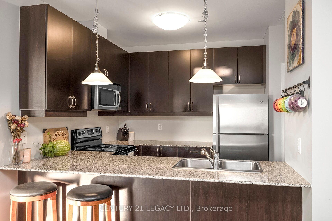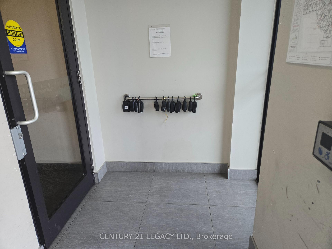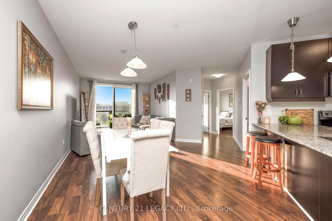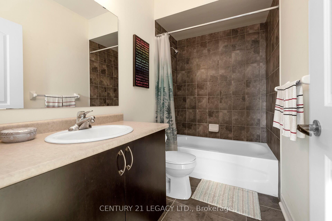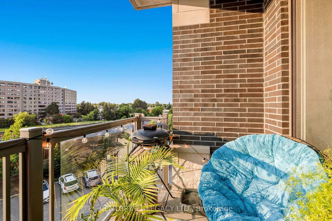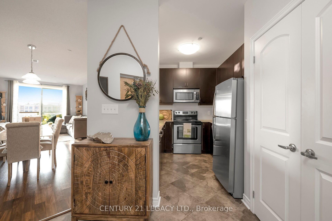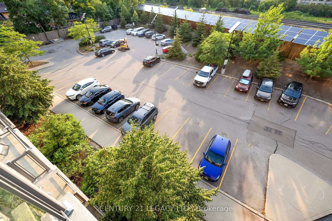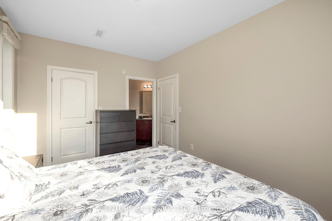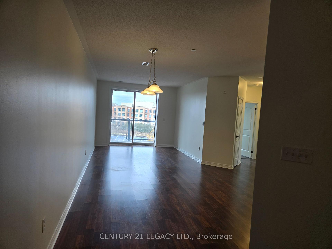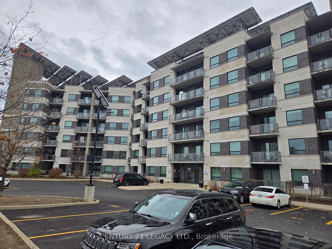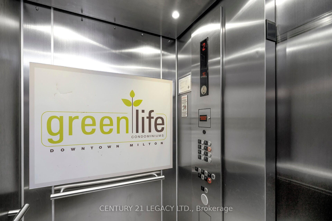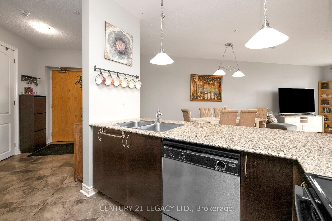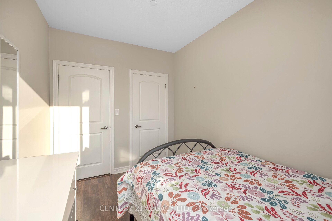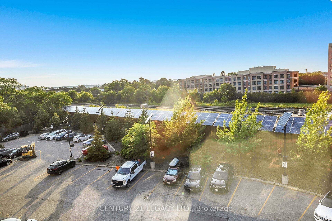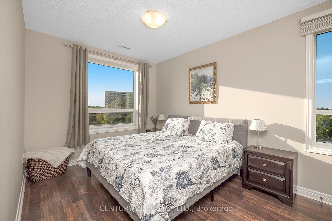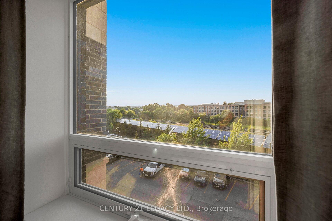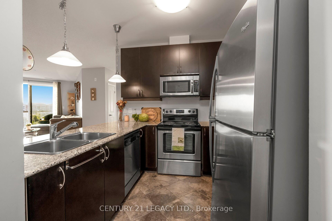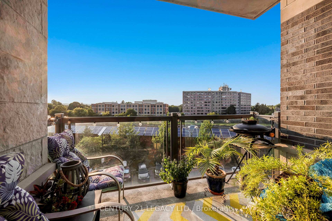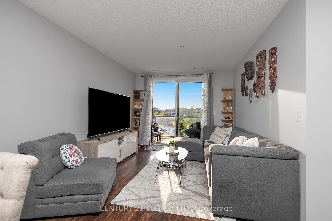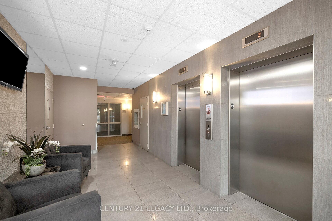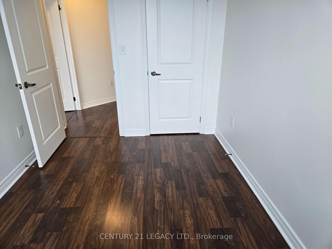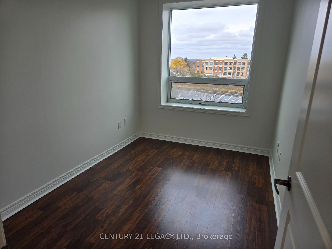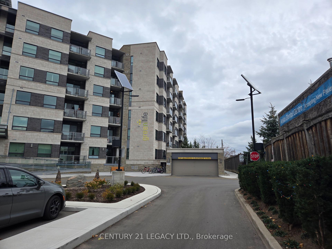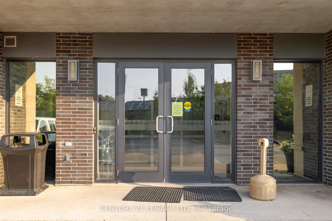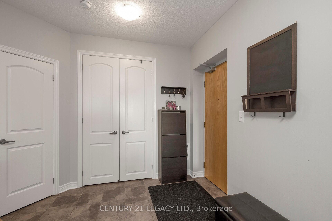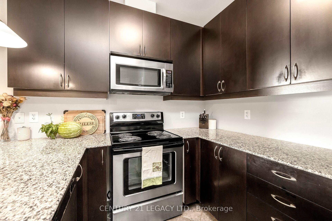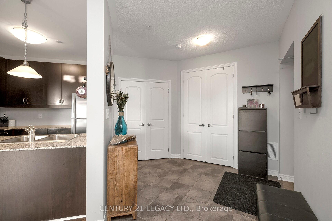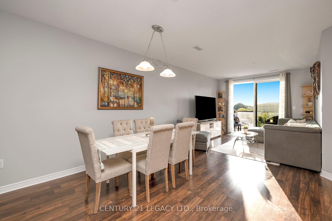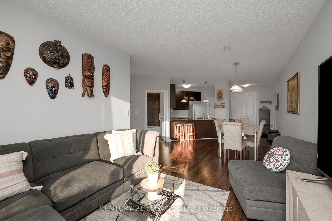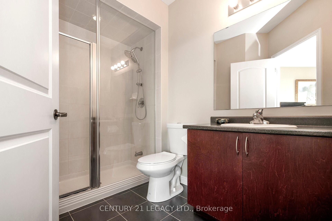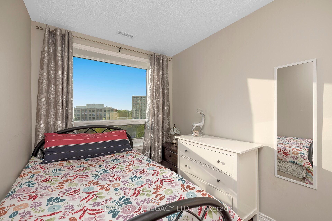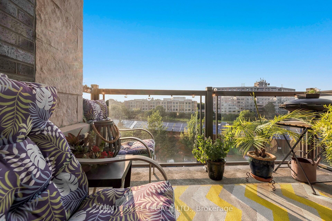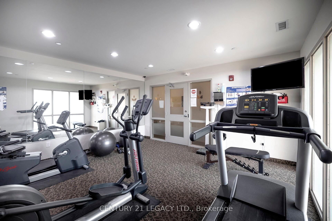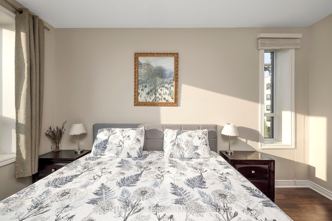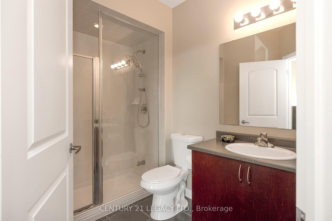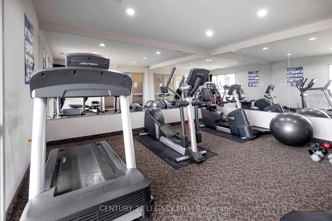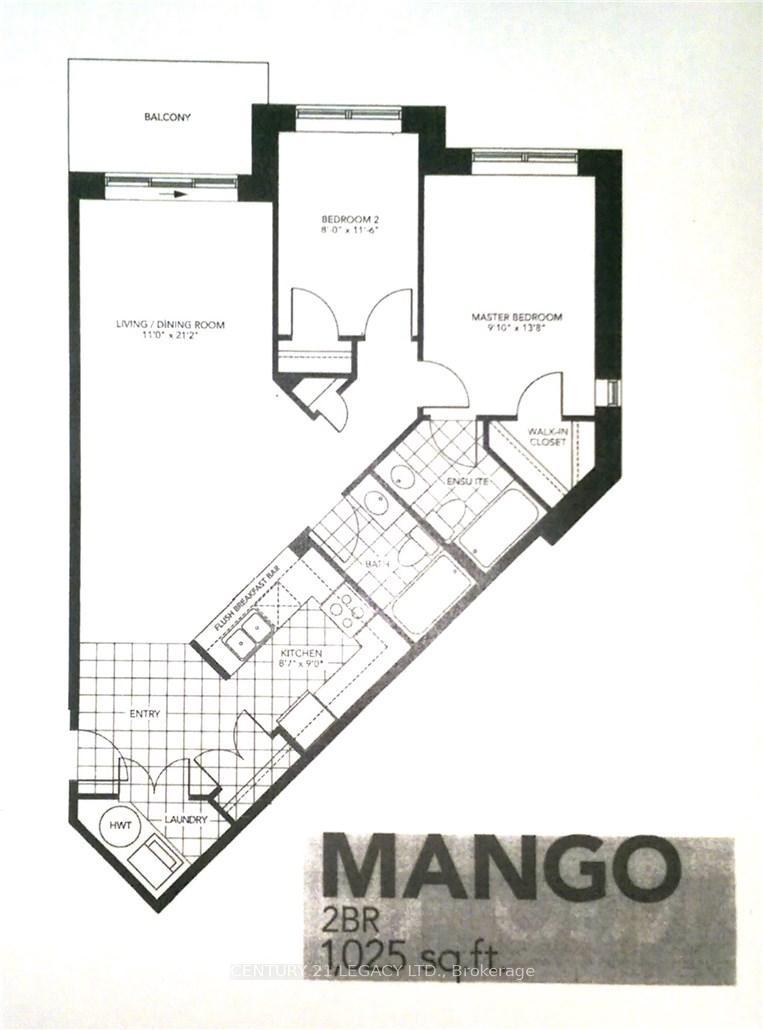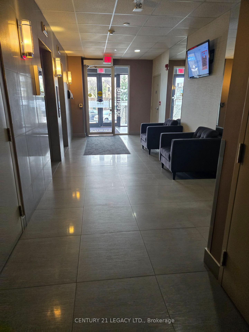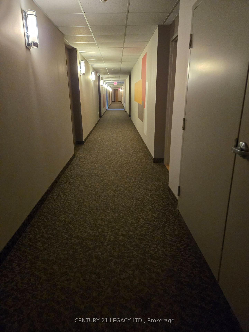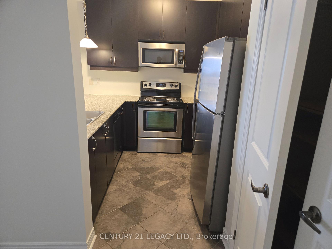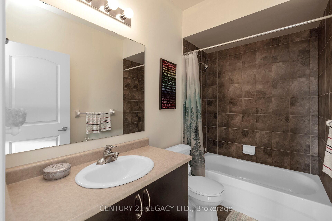$678,000
Available - For Sale
Listing ID: W10431560
383 Main St East , Unit 424, Milton, L9T 8K8, Ontario
| Explore this modern and spacious 2-bedroom, 2-bathroom condo, offering 1,025 sq. ft. of stylish living space on the main floor. Conveniently located within walking distance to downtown and numerous amenities, this home combines comfort with practicality. The unit features on-trend flooring and a well-equipped kitchen with stainless steel appliances and a breakfast bar, perfect for casual dining. Large, oversized patio doors bring in ample natural light, complemented by a northern exposure. The primary bedroom includes a walk-in closet and a luxurious ensuite, while the second bedroom is well-sized and situated near the second full bathroom for added convenience. Designed for energy efficiency, this condo keeps utility costs low and includes affordable condo fees along with an owned storage unit. The impeccably maintained building offers an array of amenities, including a fitness center, games room, party/meeting room, and plenty of visitor parking. Dont miss the opportunity to experience modern living in an unbeatable location. Please note old furnished pictures have been used for listing, and the apartment is vacant presently. |
| Extras: SC Ordered , Exercise room , Location , All appliances, Floor plan attached |
| Price | $678,000 |
| Taxes: | $2822.00 |
| Maintenance Fee: | 447.20 |
| Address: | 383 Main St East , Unit 424, Milton, L9T 8K8, Ontario |
| Province/State: | Ontario |
| Condo Corporation No | HSCC |
| Level | 4 |
| Unit No | 424 |
| Locker No | 117 |
| Directions/Cross Streets: | Main/Ontario |
| Rooms: | 4 |
| Bedrooms: | 2 |
| Bedrooms +: | |
| Kitchens: | 1 |
| Family Room: | Y |
| Basement: | None |
| Approximatly Age: | 6-10 |
| Property Type: | Condo Apt |
| Style: | Apartment |
| Exterior: | Brick, Stone |
| Garage Type: | Underground |
| Garage(/Parking)Space: | 1.00 |
| Drive Parking Spaces: | 1 |
| Park #1 | |
| Parking Type: | Owned |
| Exposure: | N |
| Balcony: | Open |
| Locker: | Owned |
| Pet Permited: | Restrict |
| Approximatly Age: | 6-10 |
| Approximatly Square Footage: | 1000-1199 |
| Building Amenities: | Exercise Room, Gym, Party/Meeting Room, Visitor Parking |
| Maintenance: | 447.20 |
| Water Included: | Y |
| Common Elements Included: | Y |
| Heat Included: | Y |
| Parking Included: | Y |
| Building Insurance Included: | Y |
| Fireplace/Stove: | N |
| Heat Source: | Gas |
| Heat Type: | Forced Air |
| Central Air Conditioning: | Central Air |
$
%
Years
This calculator is for demonstration purposes only. Always consult a professional
financial advisor before making personal financial decisions.
| Although the information displayed is believed to be accurate, no warranties or representations are made of any kind. |
| CENTURY 21 LEGACY LTD. |
|
|

Nick Sabouri
Sales Representative
Dir:
416-735-0345
Bus:
416-494-7653
Fax:
416-494-0016
| Virtual Tour | Book Showing | Email a Friend |
Jump To:
At a Glance:
| Type: | Condo - Condo Apt |
| Area: | Halton |
| Municipality: | Milton |
| Neighbourhood: | Old Milton |
| Style: | Apartment |
| Approximate Age: | 6-10 |
| Tax: | $2,822 |
| Maintenance Fee: | $447.2 |
| Beds: | 2 |
| Baths: | 2 |
| Garage: | 1 |
| Fireplace: | N |
Locatin Map:
Payment Calculator:

