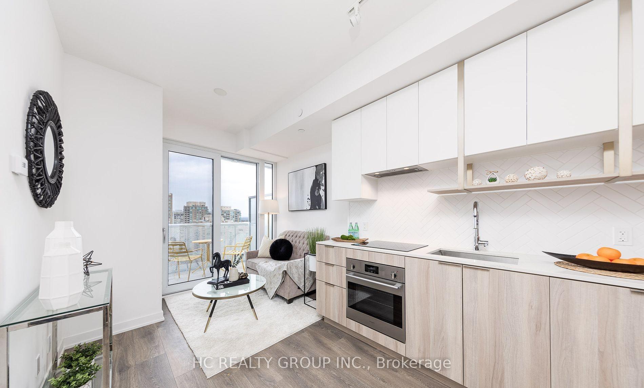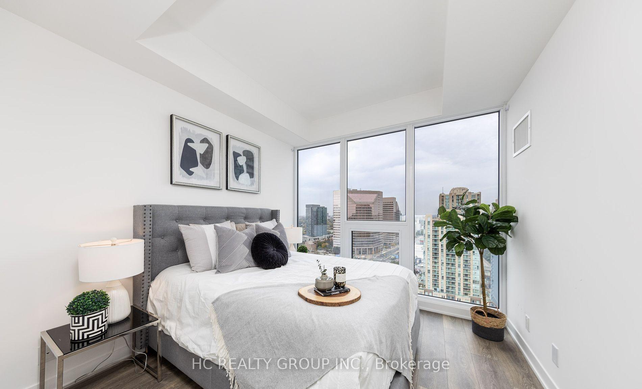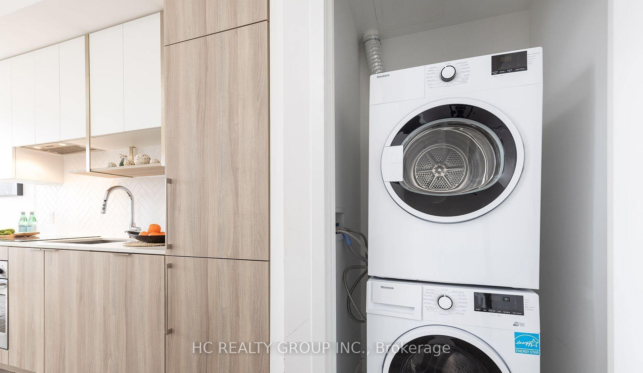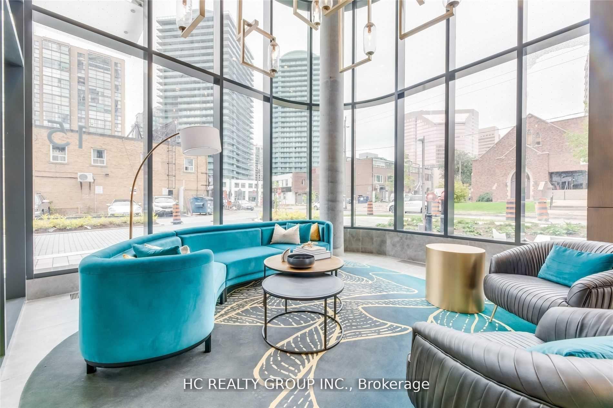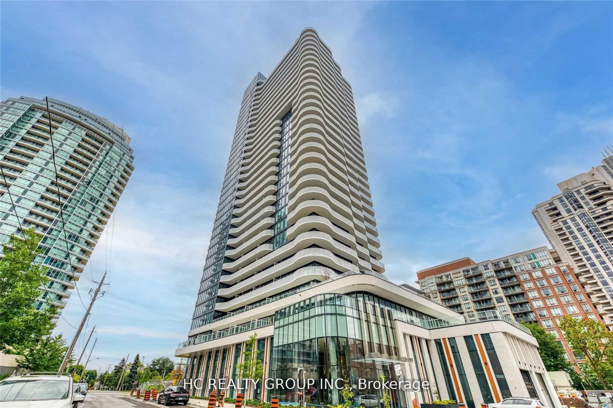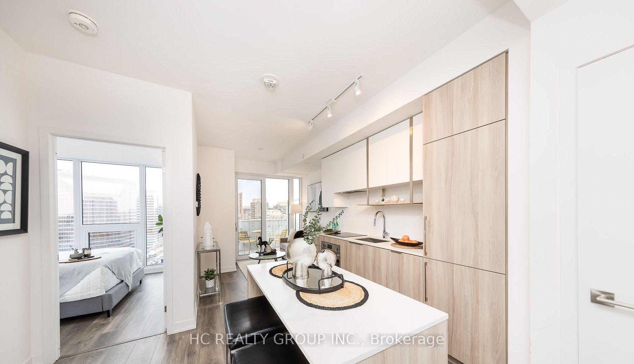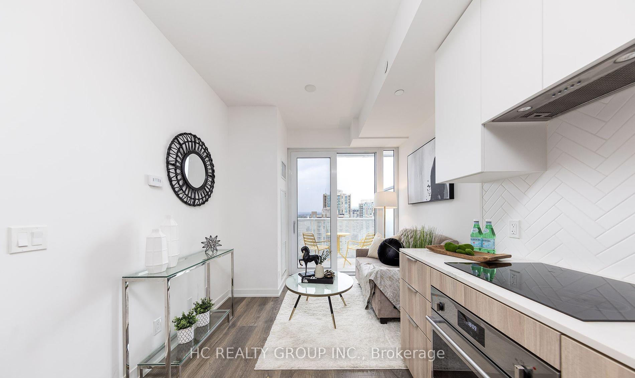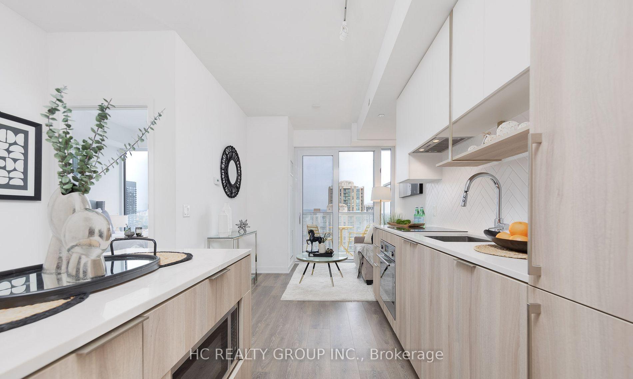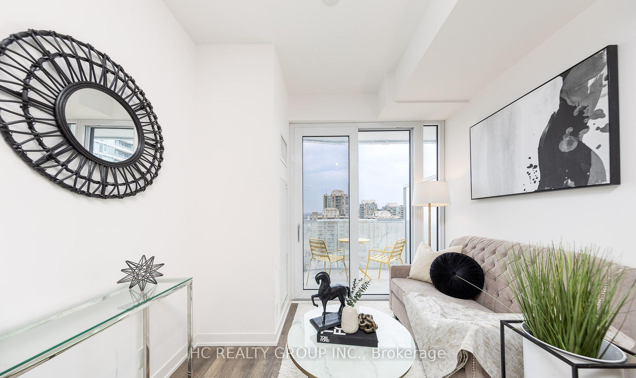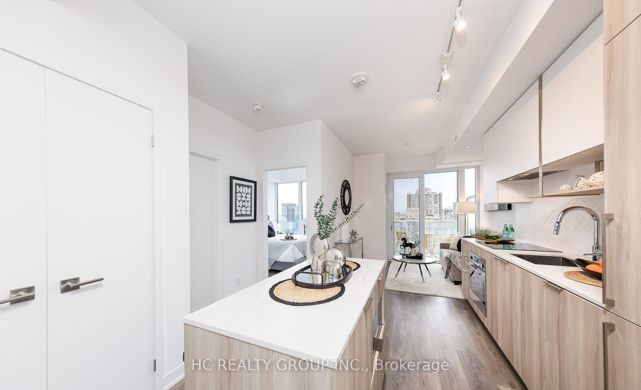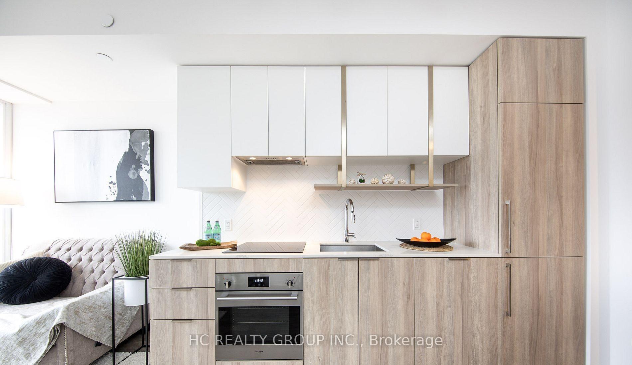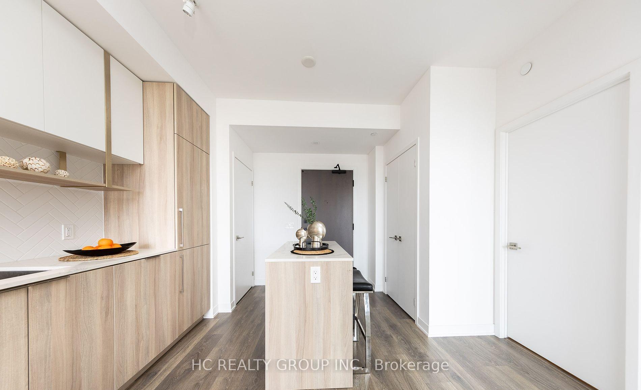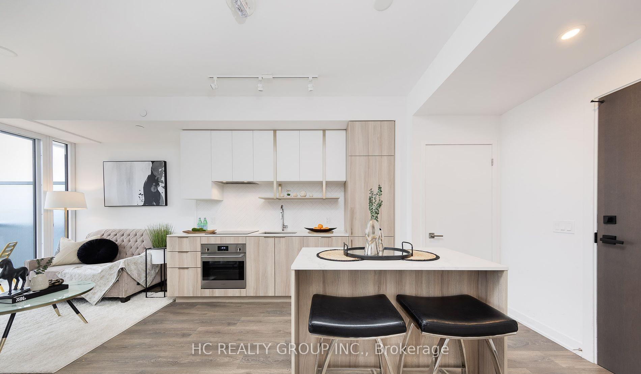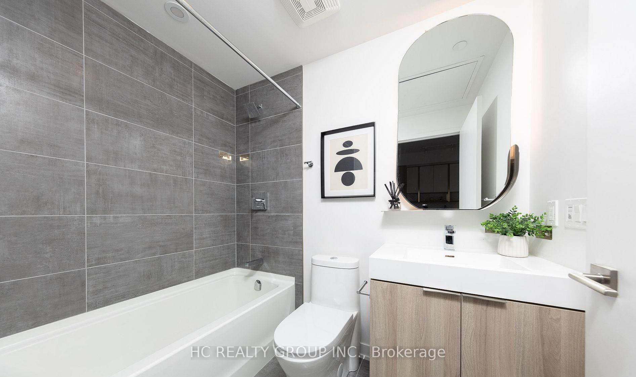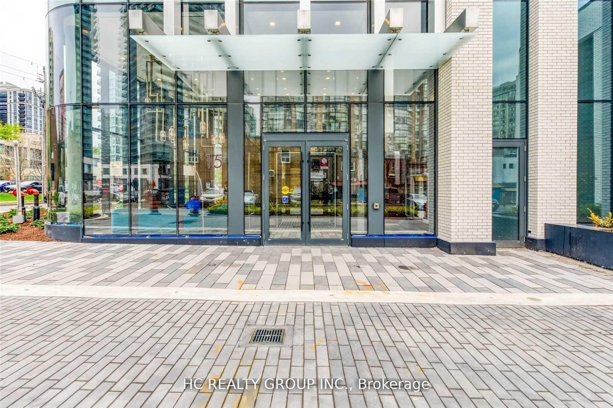$399,999
Available - For Sale
Listing ID: C10427773
15 Holmes Ave North , Unit 605, Toronto, M2N 0L4, Ontario
| If you're a young professional or a small family of two to three, wanting to own a property with high potential or seeking a rental investment that generates positive cash flow, this unit is perfectly suited for your needs. Superb investment or ideal living opportunity awaits in this north-facing corner unit, ensuring a tranquil lifestyle. Discover a contemporary open kitchen featuring quartz countertops and a spacious 1-bedroom layout in the vibrant heart of North York. Enjoy abundant natural light through floor-to-ceiling windows, creating a sun-filled ambiance in this remarkable suite with 10-foot ceilings. The building offers an array of luxurious amenities, including a magnificent two-storey lobby, round-the-clock concierge service, a state-of-the-art fitness center, a yoga studio, a golf simulator room, a party room, a rooftop terrace with BBQ facilities, 17 visitor parking spots, and much more. Washer/dryer, b/i dishwasher; b/i fridge, b/i stove. visitor parking, 24 hr concierge, rooftop deck + bbq stations party room, golf simulation, yoga studio, gym + more. |
| Extras: Washer/dryer, b/i dishwasher; b/i fridge, b/i stove. visitor parking, 24 hr concierge, rooftop deck + bbq stations party room, golf simulation, yoga studio, gym + more. |
| Price | $399,999 |
| Taxes: | $2005.49 |
| Maintenance Fee: | 336.00 |
| Address: | 15 Holmes Ave North , Unit 605, Toronto, M2N 0L4, Ontario |
| Province/State: | Ontario |
| Condo Corporation No | TSCC |
| Level | 605 |
| Unit No | 605 |
| Directions/Cross Streets: | Yonge and Finch |
| Rooms: | 2 |
| Bedrooms: | 1 |
| Bedrooms +: | |
| Kitchens: | 1 |
| Family Room: | N |
| Basement: | None |
| Approximatly Age: | New |
| Property Type: | Condo Apt |
| Style: | Apartment |
| Exterior: | Concrete |
| Garage Type: | None |
| Garage(/Parking)Space: | 0.00 |
| Drive Parking Spaces: | 0 |
| Park #1 | |
| Parking Type: | None |
| Exposure: | N |
| Balcony: | Open |
| Locker: | None |
| Pet Permited: | N |
| Approximatly Age: | New |
| Approximatly Square Footage: | 0-499 |
| Building Amenities: | Concierge, Exercise Room, Games Room, Gym, Party/Meeting Room, Visitor Parking |
| Property Features: | Public Trans |
| Maintenance: | 336.00 |
| Common Elements Included: | Y |
| Fireplace/Stove: | N |
| Heat Source: | Gas |
| Heat Type: | Fan Coil |
| Central Air Conditioning: | Central Air |
| Laundry Level: | Main |
| Elevator Lift: | Y |
$
%
Years
This calculator is for demonstration purposes only. Always consult a professional
financial advisor before making personal financial decisions.
| Although the information displayed is believed to be accurate, no warranties or representations are made of any kind. |
| HC REALTY GROUP INC. |
|
|

Nick Sabouri
Sales Representative
Dir:
416-735-0345
Bus:
416-494-7653
Fax:
416-494-0016
| Book Showing | Email a Friend |
Jump To:
At a Glance:
| Type: | Condo - Condo Apt |
| Area: | Toronto |
| Municipality: | Toronto |
| Neighbourhood: | Willowdale East |
| Style: | Apartment |
| Approximate Age: | New |
| Tax: | $2,005.49 |
| Maintenance Fee: | $336 |
| Beds: | 1 |
| Baths: | 1 |
| Fireplace: | N |
Locatin Map:
Payment Calculator:

