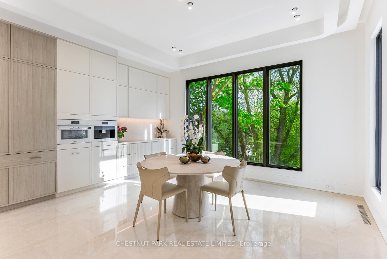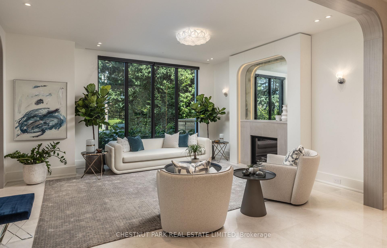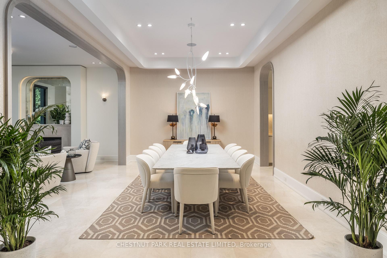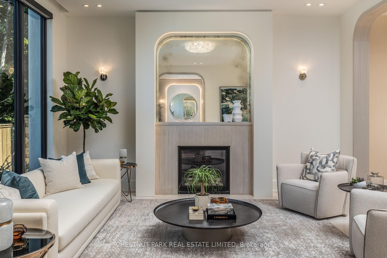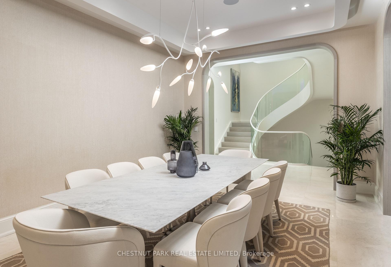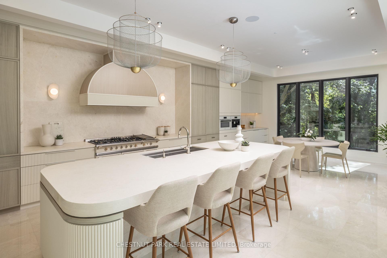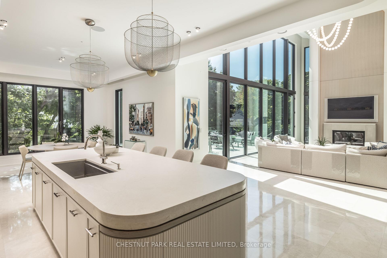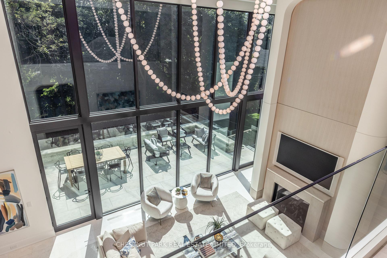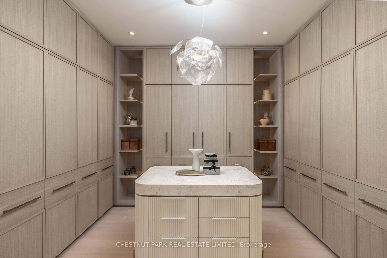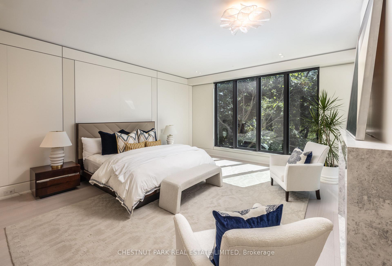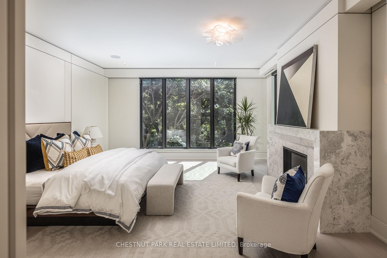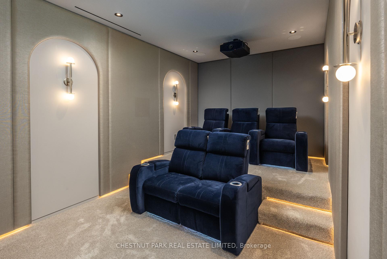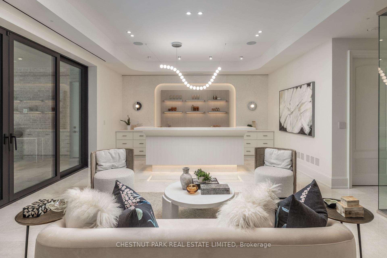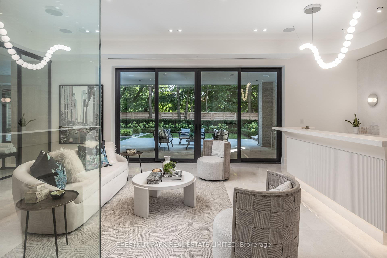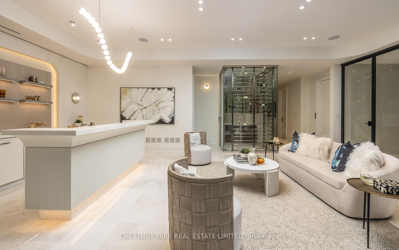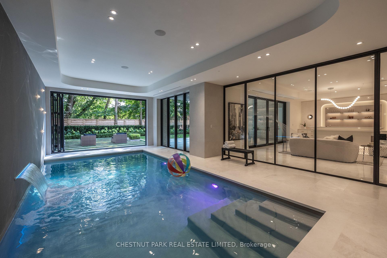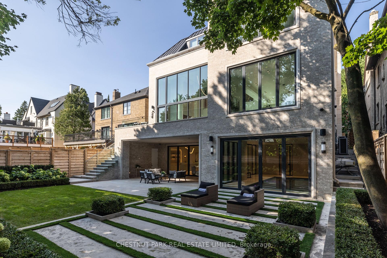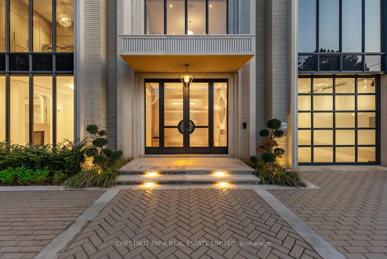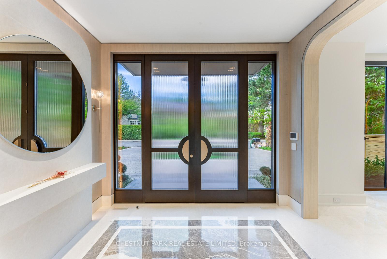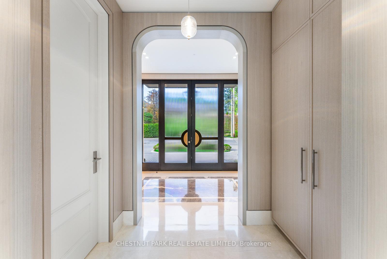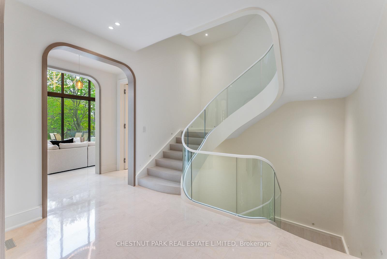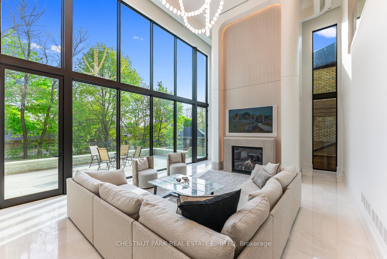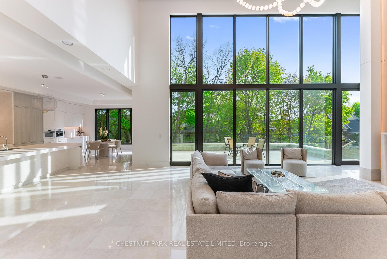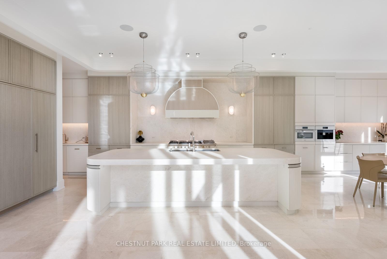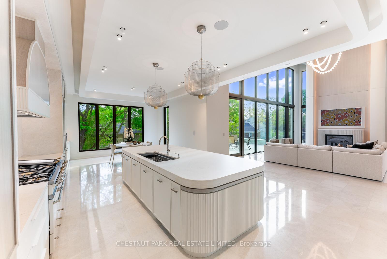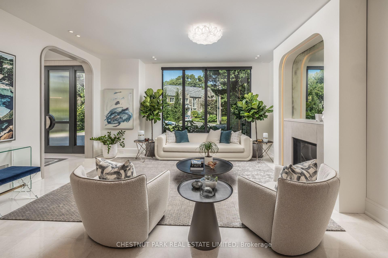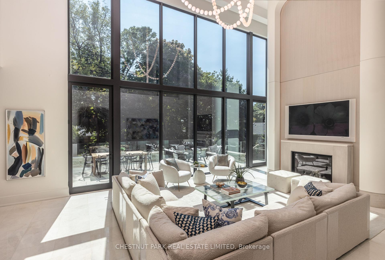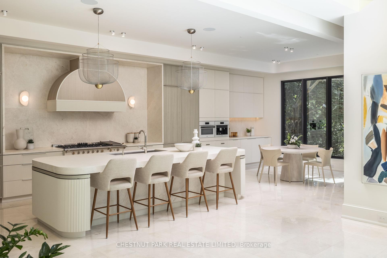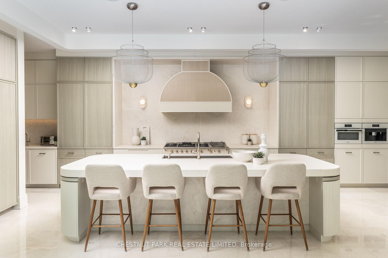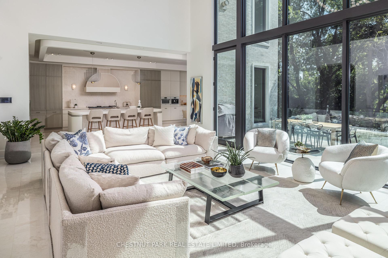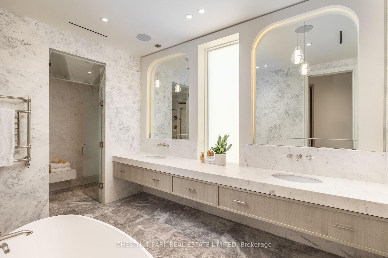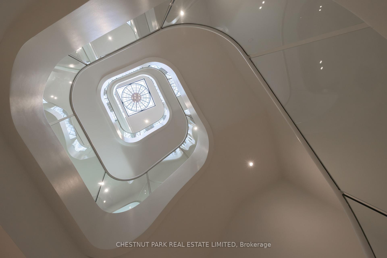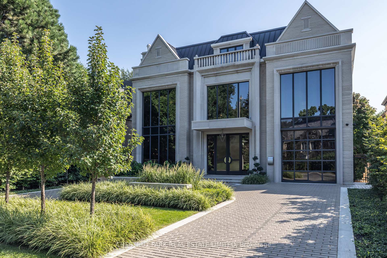$16,950,000
Available - For Sale
Listing ID: C9301710
84 Old Forest Hill Rd , Toronto, M5P 2R5, Ontario
| Experience Toronto's pinnacle of opulence at Forest Hill's esteemed locale. This newly minted sanctuary spans over 10,000 square feet, boasting unrivalled craftsmanship and luxury finishes by esteemed designer OE Design. Each space, whether grand or intimate, exudes elegance with meticulous attention to detail. Step into a world of extravagance where sprawling principal rooms seamlessly intertwine with lavish spaces, setting the stage for unforgettable gatherings and soires. The Lower Level beckons with a private patio, pool, spa, and picturesque loggia, all contributing to the unmatched sophistication of this estate. Nestled near prestigious schools, parks, and trails, this residence offers unparalleled prestige and convenience. With downtown Toronto, Yorkville, the Toronto International Film Festival, Casa Loma, and an array of world-class amenities mins away. Welcome to this haven tailored to perfection, complete with a Grand Entrance and Circular Driveway. |
| Extras: Please see full list attached, too many to list. |
| Price | $16,950,000 |
| Taxes: | $51236.00 |
| Address: | 84 Old Forest Hill Rd , Toronto, M5P 2R5, Ontario |
| Lot Size: | 60.00 x 135.00 (Feet) |
| Directions/Cross Streets: | Spadina Rd & Eglinton Ave W |
| Rooms: | 24 |
| Rooms +: | 9 |
| Bedrooms: | 6 |
| Bedrooms +: | 1 |
| Kitchens: | 1 |
| Family Room: | Y |
| Basement: | Fin W/O |
| Approximatly Age: | 0-5 |
| Property Type: | Detached |
| Style: | 3-Storey |
| Exterior: | Brick |
| Garage Type: | Attached |
| (Parking/)Drive: | Circular |
| Drive Parking Spaces: | 4 |
| Pool: | Indoor |
| Approximatly Age: | 0-5 |
| Approximatly Square Footage: | 5000+ |
| Property Features: | Hospital, Library, Park, Public Transit, Rec Centre, School |
| Fireplace/Stove: | Y |
| Heat Source: | Gas |
| Heat Type: | Forced Air |
| Central Air Conditioning: | Central Air |
| Elevator Lift: | Y |
| Sewers: | Sewers |
| Water: | Municipal |
$
%
Years
This calculator is for demonstration purposes only. Always consult a professional
financial advisor before making personal financial decisions.
| Although the information displayed is believed to be accurate, no warranties or representations are made of any kind. |
| CHESTNUT PARK REAL ESTATE LIMITED |
|
|

Nick Sabouri
Sales Representative
Dir:
416-735-0345
Bus:
416-494-7653
Fax:
416-494-0016
| Virtual Tour | Book Showing | Email a Friend |
Jump To:
At a Glance:
| Type: | Freehold - Detached |
| Area: | Toronto |
| Municipality: | Toronto |
| Neighbourhood: | Forest Hill South |
| Style: | 3-Storey |
| Lot Size: | 60.00 x 135.00(Feet) |
| Approximate Age: | 0-5 |
| Tax: | $51,236 |
| Beds: | 6+1 |
| Baths: | 8 |
| Fireplace: | Y |
| Pool: | Indoor |
Locatin Map:
Payment Calculator:

