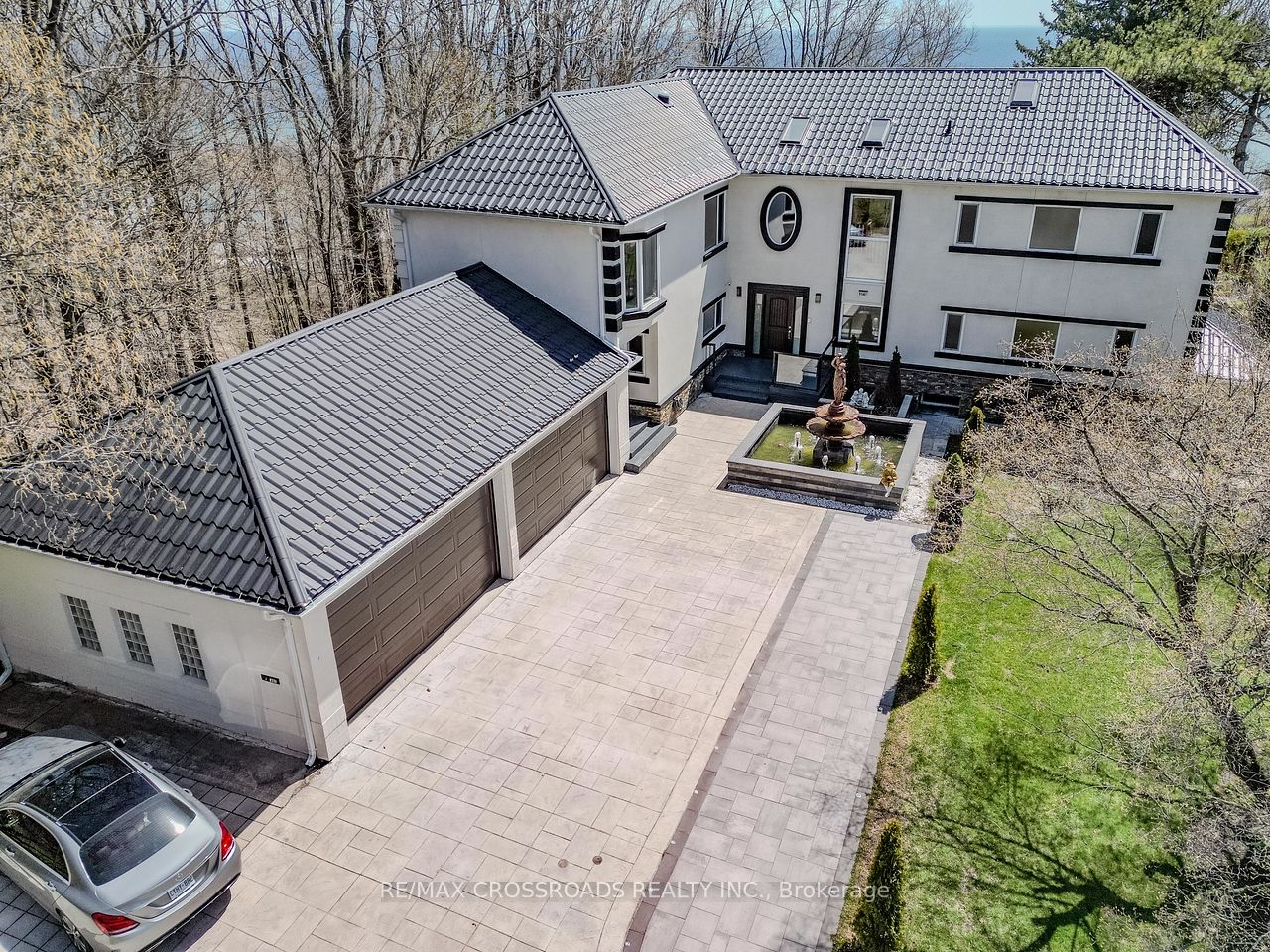$4,999,900
Available - For Sale
Listing ID: E8289848
9 Redland Cres East , Toronto, M1M 1B7, Ontario
| Incredible Custom Built Home In A Setting Like No Other - This Is A Once In A Lifetime Opportunity! This Stunning, Light-Filled Home Sits On A Rare & Coveted 85 X 313 Lot That Not Only Backs Onto The Lake & Ravine, House feature are 5+ 3 bedrooms & 7 washrooms, new kitchen, 4 Car Garage With Large Private Heated Driveway, Elevator, Indoor Pool, Sauna and surrounded By Nature Giving You Total Privacy And Breathtaking Water, Enjoy Private Balconies! Floor To Ceiling Windows, The Views Of The Water, Bluffs & Nature Are Endless! The Modern Kitchen, Dining Room & Great Room Are Thoughtfully Designed - Perfect For Entertaining & A Private Nanny Quarters separate from the house 1large bedroom with 1washroom and separate Kitchen & Laundry . Must see more upgraded Shows 10+!Where else in Toronto can you get this? |
| Extras: Heating And Cooling For The Entire House Is Provided By Geothermal Energy. Average Yearly Utility Cost - $550.100% Green. 2Ev Charger Rouge In, Central Vacuum, safety Box, |
| Price | $4,999,900 |
| Taxes: | $16403.66 |
| Address: | 9 Redland Cres East , Toronto, M1M 1B7, Ontario |
| Lot Size: | 85.00 x 313.00 (Feet) |
| Directions/Cross Streets: | Brimley Rd/Kingston Rd |
| Rooms: | 16 |
| Rooms +: | 3 |
| Bedrooms: | 5 |
| Bedrooms +: | 3 |
| Kitchens: | 1 |
| Kitchens +: | 2 |
| Family Room: | Y |
| Basement: | Fin W/O, Finished |
| Property Type: | Detached |
| Style: | 2-Storey |
| Exterior: | Brick, Stucco/Plaster |
| Garage Type: | Attached |
| (Parking/)Drive: | Private |
| Drive Parking Spaces: | 10 |
| Pool: | Indoor |
| Approximatly Square Footage: | 5000+ |
| Property Features: | Beach, Clear View, Electric Car Charg, Hospital, Lake Access, School |
| Fireplace/Stove: | Y |
| Heat Source: | Grnd Srce |
| Heat Type: | Heat Pump |
| Central Air Conditioning: | Central Air |
| Laundry Level: | Main |
| Elevator Lift: | Y |
| Sewers: | Sewers |
| Water: | Municipal |
| Utilities-Cable: | Y |
| Utilities-Hydro: | Y |
| Utilities-Telephone: | Y |
$
%
Years
This calculator is for demonstration purposes only. Always consult a professional
financial advisor before making personal financial decisions.
| Although the information displayed is believed to be accurate, no warranties or representations are made of any kind. |
| RE/MAX CROSSROADS REALTY INC. |
|
|

Nick Sabouri
Sales Representative
Dir:
416-735-0345
Bus:
416-494-7653
Fax:
416-494-0016
| Virtual Tour | Book Showing | Email a Friend |
Jump To:
At a Glance:
| Type: | Freehold - Detached |
| Area: | Toronto |
| Municipality: | Toronto |
| Neighbourhood: | Cliffcrest |
| Style: | 2-Storey |
| Lot Size: | 85.00 x 313.00(Feet) |
| Tax: | $16,403.66 |
| Beds: | 5+3 |
| Baths: | 7 |
| Fireplace: | Y |
| Pool: | Indoor |
Locatin Map:
Payment Calculator:


























