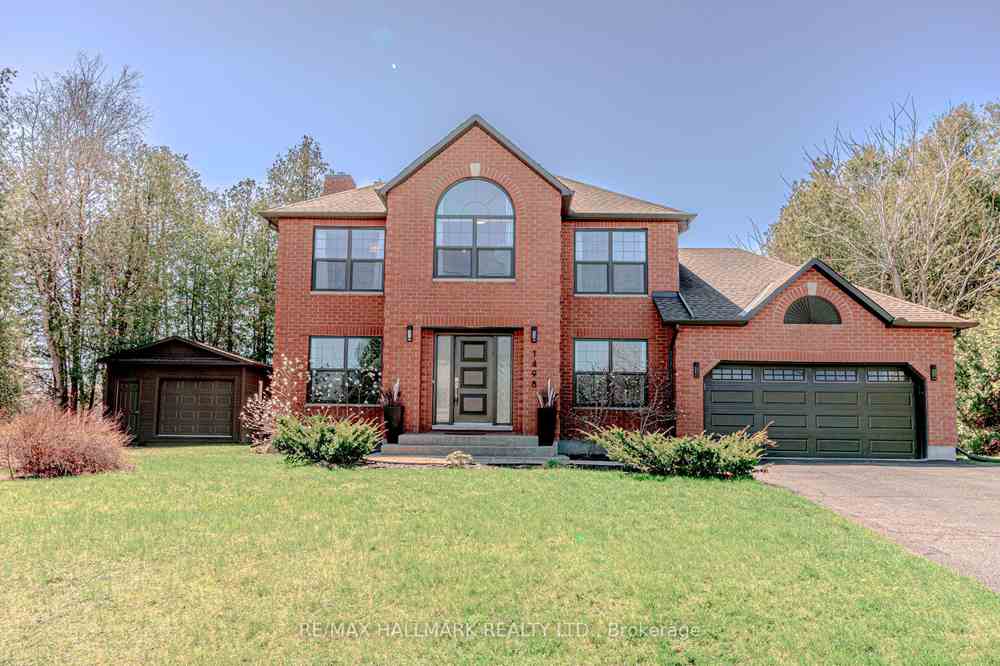$1,180,000
Available - For Sale
Listing ID: X8277100
1498 Spartan Grove St , Ottawa, K4P 1G1, Ontario
| ONE OF A KIND HOME! Unique opportunity to live in harmony with nature, nestled in one of the most desirable locations of Greely! This stunning 4 bedroom, 4 bathroom home with a 2-car garage is Custom Built with modern updates at every level. As you step inside, you'll be greeted by an open and airy layout, with large windows that flood the space with natural light and offer panoramic vistas of the surrounding landscape. The spacious living areas with a fireplace are perfect for both relaxation and entertaining. The kitchen is a chef's dream, featuring top-of-the-line appliances and ample counter space for culinary creations. Hardwood floors flow throughout, adding warmth and sophistication. Lower level offers a spacious rec. rm w/ a wet bar, gym, full bath+ space for 5th bedroom. With upcoming developments set to enhance the area's value, the opportunity to own a truly remarkable property. |
| Price | $1,180,000 |
| Taxes: | $5100.00 |
| DOM | 16 |
| Occupancy by: | Owner |
| Address: | 1498 Spartan Grove St , Ottawa, K4P 1G1, Ontario |
| Lot Size: | 127.00 x 171.00 (Feet) |
| Acreage: | < .50 |
| Directions/Cross Streets: | Spartan Grove And Empire Grove St |
| Rooms: | 8 |
| Rooms +: | 3 |
| Bedrooms: | 4 |
| Bedrooms +: | |
| Kitchens: | 1 |
| Family Room: | N |
| Basement: | Finished, Full |
| Approximatly Age: | 31-50 |
| Property Type: | Detached |
| Style: | 2-Storey |
| Exterior: | Brick |
| Garage Type: | Detached |
| (Parking/)Drive: | Front Yard |
| Drive Parking Spaces: | 8 |
| Pool: | None |
| Other Structures: | Garden Shed |
| Approximatly Age: | 31-50 |
| Property Features: | Golf, Marina, Park, Place Of Worship, Public Transit, School |
| Fireplace/Stove: | Y |
| Heat Source: | Gas |
| Heat Type: | Forced Air |
| Central Air Conditioning: | Central Air |
| Laundry Level: | Main |
| Sewers: | Septic |
| Water: | Well |
| Water Supply Types: | Drilled Well |
| Utilities-Cable: | A |
| Utilities-Hydro: | A |
| Utilities-Sewers: | N |
| Utilities-Gas: | A |
| Utilities-Municipal Water: | N |
| Utilities-Telephone: | A |
$
%
Years
This calculator is for demonstration purposes only. Always consult a professional
financial advisor before making personal financial decisions.
| Although the information displayed is believed to be accurate, no warranties or representations are made of any kind. |
| RE/MAX HALLMARK REALTY LTD. |
|
|

Nick Sabouri
Sales Representative
Dir:
416-735-0345
Bus:
416-494-7653
Fax:
416-494-0016
| Virtual Tour | Book Showing | Email a Friend |
Jump To:
At a Glance:
| Type: | Freehold - Detached |
| Area: | Ottawa |
| Municipality: | Ottawa |
| Neighbourhood: | Ottawa |
| Style: | 2-Storey |
| Lot Size: | 127.00 x 171.00(Feet) |
| Approximate Age: | 31-50 |
| Tax: | $5,100 |
| Beds: | 4 |
| Baths: | 4 |
| Fireplace: | Y |
| Pool: | None |
Locatin Map:
Payment Calculator:


























