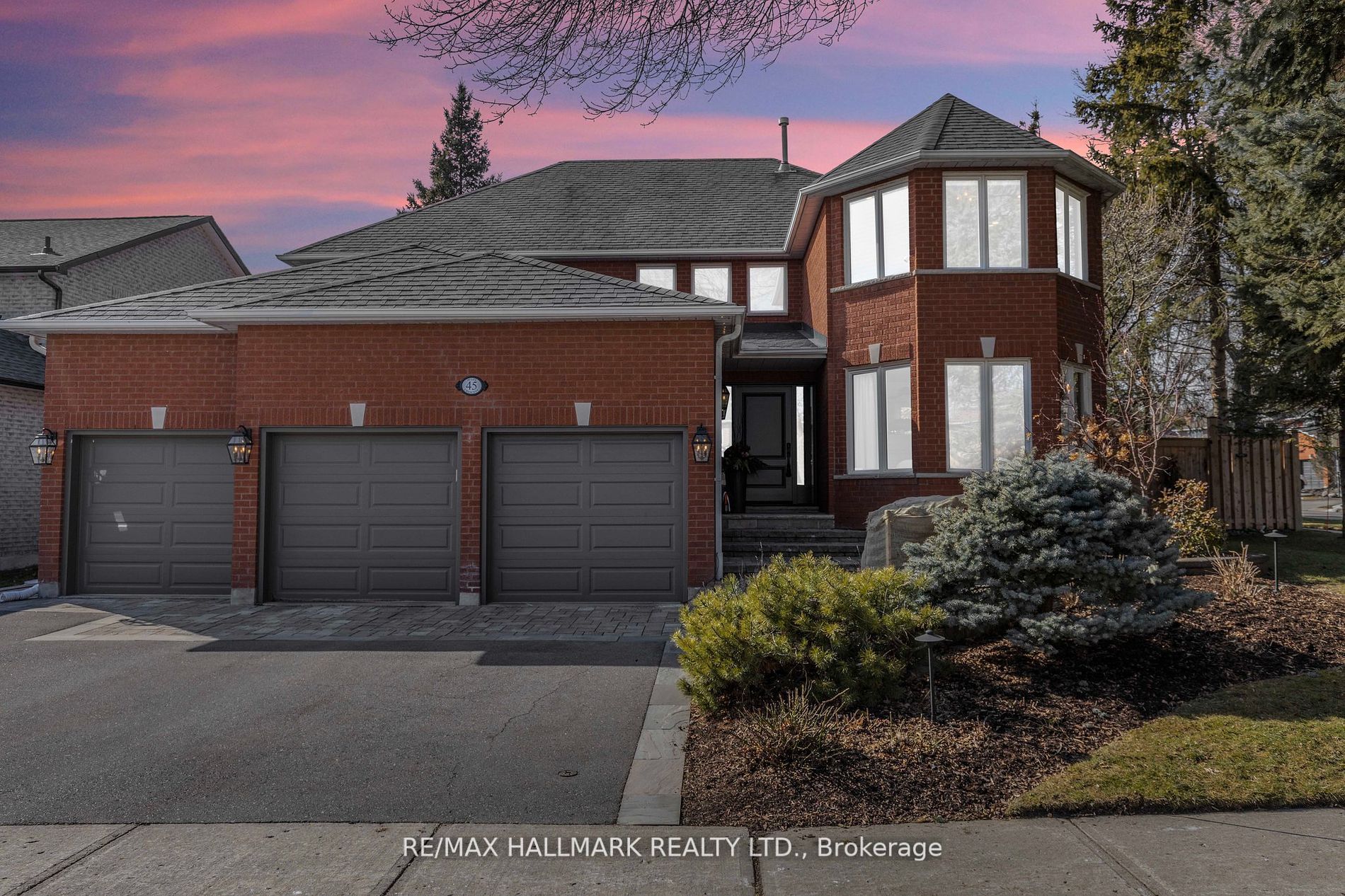$2,098,000
Available - For Sale
Listing ID: N8277442
45 Mcgee Cres , Aurora, L4G 6L8, Ontario
| Stunning, renovated & updated, large four bedroom home in prime prestige Aurora Highlands! Large , beautiful fully fenced corner lot w resort style backyard, patio and professionally landscaped gardens! Gorgeous saltwater 14' X 30' inground pool! Beautifully renovated & updated thru-out! Newer modern, eat-in kitchen w massive Quartz island Endless counter & cupboard space plus w/o to pool & patio w electric shade awning!! Features main floor office or 5th bedroom! In-law or nanny suite w sep entrance to basement w Kit, Gym/Bedroom, 2nd family room, 3pc bath plus 400 bottle wine room! Large furnace/ utility room w loads of storage! Fabulous Home ! Wont Last! See Today! * |
| Mortgage: Treat as Clear |
| Extras: 14' X 30' Inground Salt water pool, heated flrs in all bathrms except bsmt, vinyl windows, closet organizers by California closets! 200 amp service, baby barrier for pool, ( EV charger, bsmt & outdoor furniture negotiable) |
| Price | $2,098,000 |
| Taxes: | $8217.80 |
| DOM | 13 |
| Occupancy by: | Owner |
| Address: | 45 Mcgee Cres , Aurora, L4G 6L8, Ontario |
| Lot Size: | 56.69 x 93.51 (Feet) |
| Directions/Cross Streets: | Kennedy St. / Bathurst |
| Rooms: | 10 |
| Rooms +: | 4 |
| Bedrooms: | 4 |
| Bedrooms +: | 1 |
| Kitchens: | 1 |
| Kitchens +: | 1 |
| Family Room: | Y |
| Basement: | Finished |
| Property Type: | Detached |
| Style: | 2-Storey |
| Exterior: | Brick |
| Garage Type: | Attached |
| (Parking/)Drive: | Private |
| Drive Parking Spaces: | 3 |
| Pool: | Inground |
| Approximatly Square Footage: | 3000-3500 |
| Property Features: | Electric Car, Fenced Yard, Park, School |
| Fireplace/Stove: | Y |
| Heat Source: | Gas |
| Heat Type: | Forced Air |
| Central Air Conditioning: | Central Air |
| Laundry Level: | Main |
| Elevator Lift: | N |
| Sewers: | Sewers |
| Water: | Municipal |
$
%
Years
This calculator is for demonstration purposes only. Always consult a professional
financial advisor before making personal financial decisions.
| Although the information displayed is believed to be accurate, no warranties or representations are made of any kind. |
| RE/MAX HALLMARK REALTY LTD. |
|
|

Nick Sabouri
Sales Representative
Dir:
416-735-0345
Bus:
416-494-7653
Fax:
416-494-0016
| Virtual Tour | Book Showing | Email a Friend |
Jump To:
At a Glance:
| Type: | Freehold - Detached |
| Area: | York |
| Municipality: | Aurora |
| Neighbourhood: | Aurora Highlands |
| Style: | 2-Storey |
| Lot Size: | 56.69 x 93.51(Feet) |
| Tax: | $8,217.8 |
| Beds: | 4+1 |
| Baths: | 5 |
| Fireplace: | Y |
| Pool: | Inground |
Locatin Map:
Payment Calculator:


























