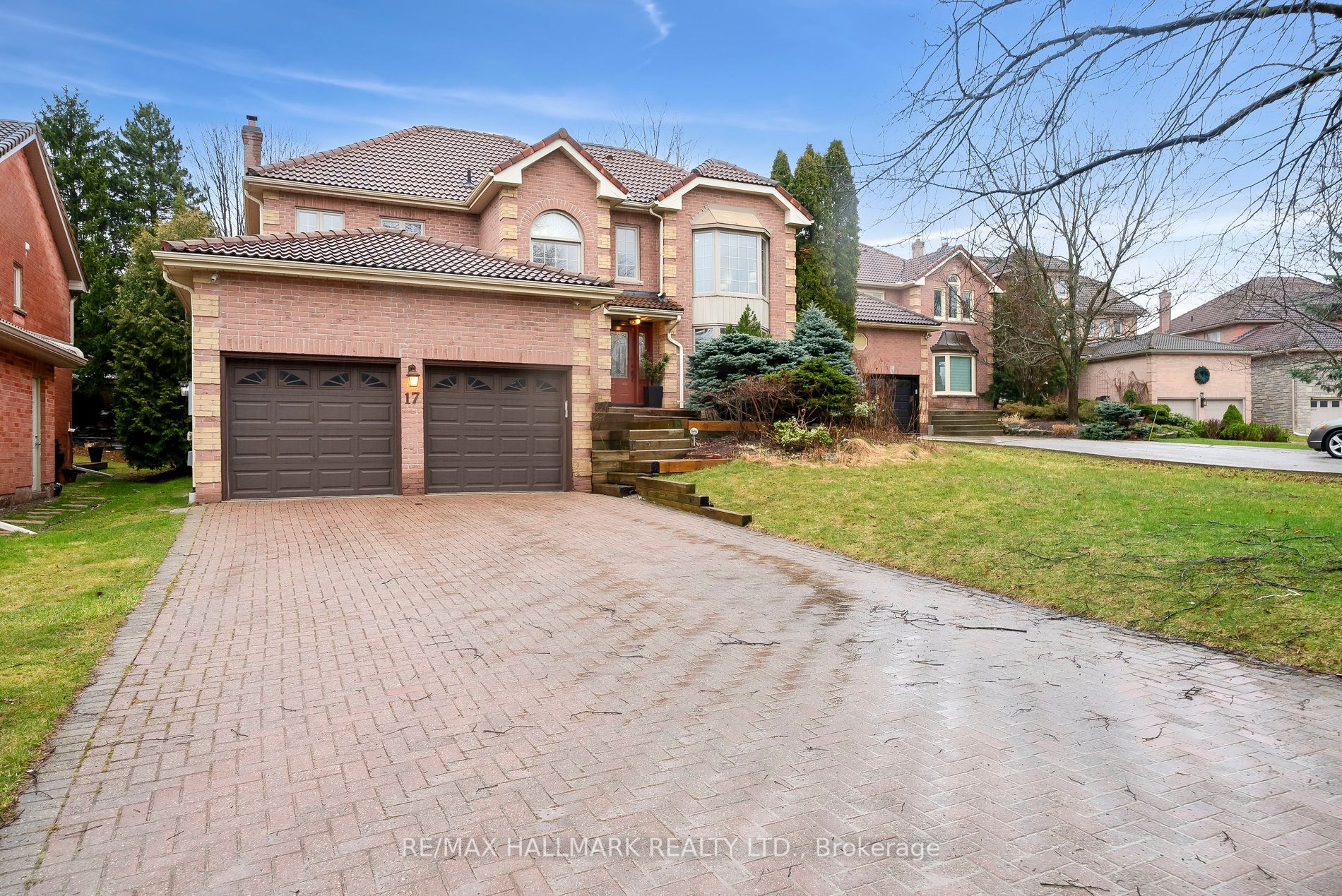$1,849,000
Available - For Sale
Listing ID: N8267406
17 Marsh Harbour , Aurora, L4G 5Z2, Ontario
| Discover the allure of 17 Marsh Harbour, a captivating haven nestled on one of Aurora Highlands most prestigious streets. Boasting 4 bedrooms and 4 bathrooms, this executive residence offers a harmonious blend of elegance and comfort. The open concept kitchen, features ample storage space, an island, a breakfast nook and best of all. it opens directly to the family room, which is centred around a wood-burning fireplace, perfect for cozy gatherings. Upstairs youll find 4 ample sized bedrooms, where you can retreat to the primary bedroom suite with a luxurious ensuite and ample walk in closet. The finished basement provides versatility to the home with an additional bedroom and a large open living space with a gas fireplace. Outside, the private backyard oasis beckons with lush greenspace and mature trees.. Take full advantage of the large deck for meals or simply to unwind in the hottub. Conveniently located near excellent schools, parks, and amenities, this home epitomizes luxury living in a serene setting. |
| Extras: Kitchen (2012), Windows (2016), Bathrooms (2016), Air Conditioner (2016), Tile Roof! |
| Price | $1,849,000 |
| Taxes: | $9799.00 |
| DOM | 14 |
| Occupancy by: | Owner |
| Address: | 17 Marsh Harbour , Aurora, L4G 5Z2, Ontario |
| Lot Size: | 55.11 x 172.64 (Feet) |
| Directions/Cross Streets: | Highland/Bathurst |
| Rooms: | 14 |
| Bedrooms: | 4 |
| Bedrooms +: | 1 |
| Kitchens: | 1 |
| Family Room: | Y |
| Basement: | Finished |
| Property Type: | Detached |
| Style: | 2-Storey |
| Exterior: | Brick |
| Garage Type: | Attached |
| (Parking/)Drive: | Private |
| Drive Parking Spaces: | 4 |
| Pool: | None |
| Approximatly Square Footage: | 2500-3000 |
| Property Features: | Cul De Sac, Grnbelt/Conserv, Wooded/Treed |
| Fireplace/Stove: | Y |
| Heat Source: | Gas |
| Heat Type: | Forced Air |
| Central Air Conditioning: | Central Air |
| Laundry Level: | Main |
| Sewers: | Sewers |
| Water: | Municipal |
$
%
Years
This calculator is for demonstration purposes only. Always consult a professional
financial advisor before making personal financial decisions.
| Although the information displayed is believed to be accurate, no warranties or representations are made of any kind. |
| RE/MAX HALLMARK REALTY LTD. |
|
|

Nick Sabouri
Sales Representative
Dir:
416-735-0345
Bus:
416-494-7653
Fax:
416-494-0016
| Virtual Tour | Book Showing | Email a Friend |
Jump To:
At a Glance:
| Type: | Freehold - Detached |
| Area: | York |
| Municipality: | Aurora |
| Neighbourhood: | Aurora Highlands |
| Style: | 2-Storey |
| Lot Size: | 55.11 x 172.64(Feet) |
| Tax: | $9,799 |
| Beds: | 4+1 |
| Baths: | 4 |
| Fireplace: | Y |
| Pool: | None |
Locatin Map:
Payment Calculator:


























