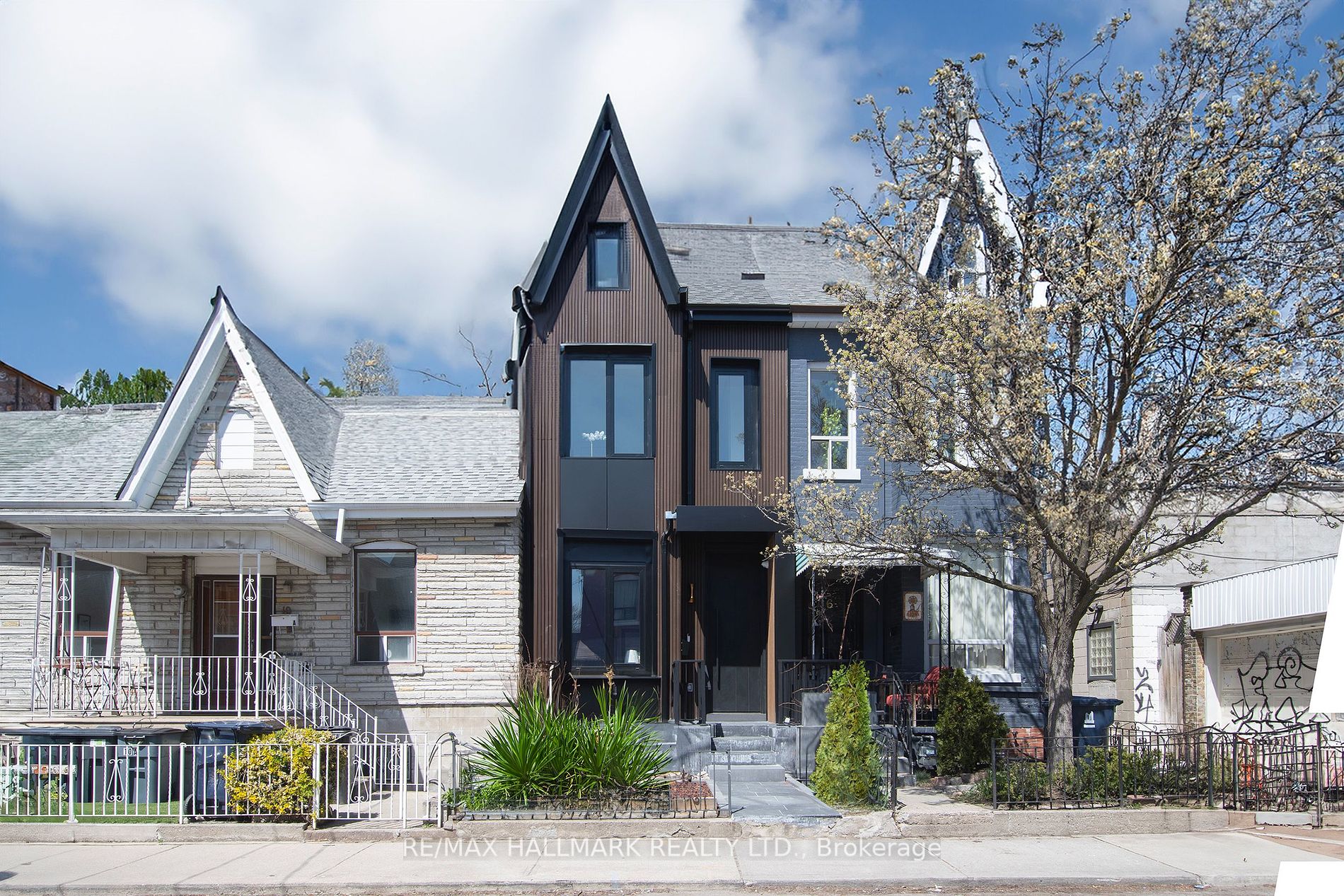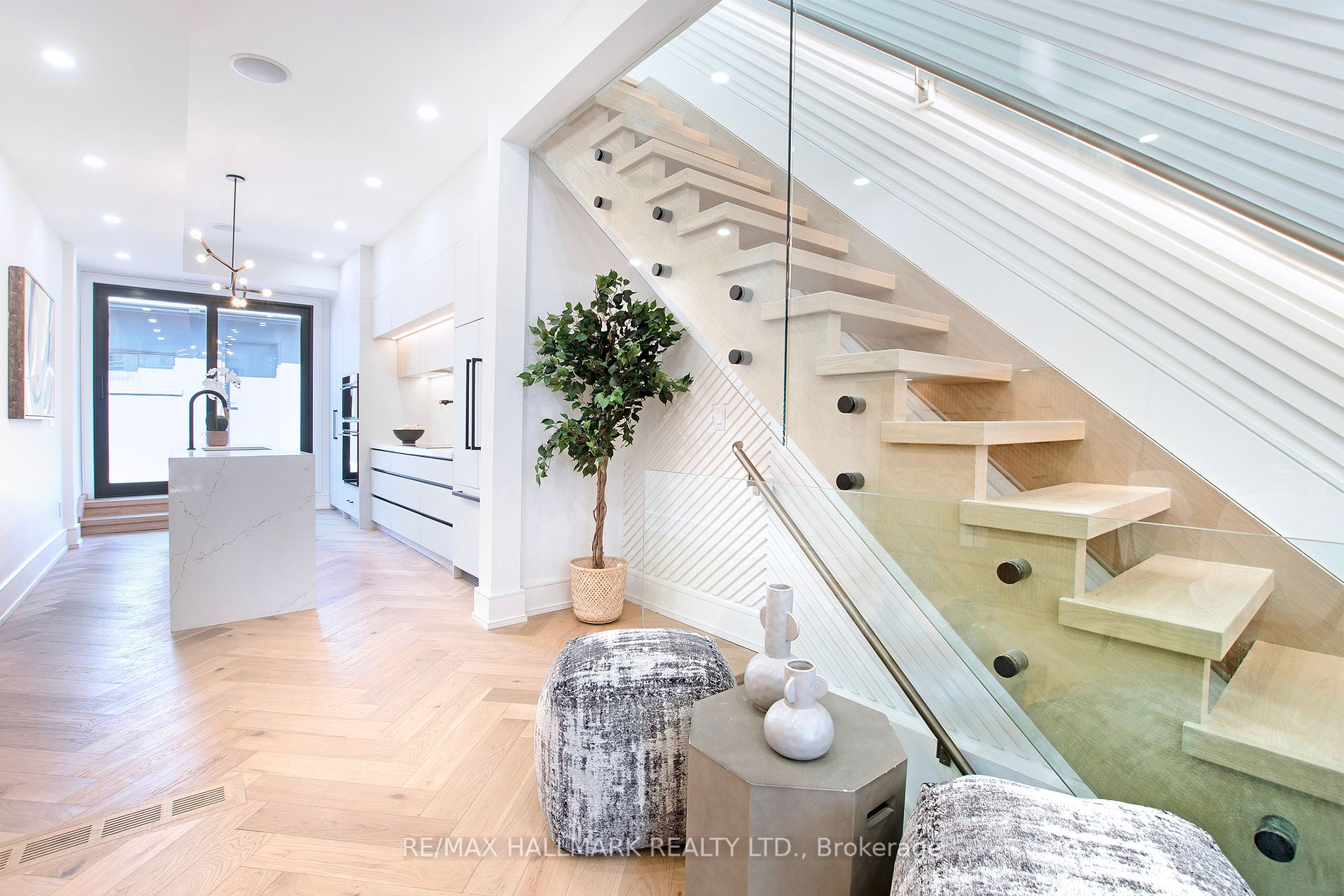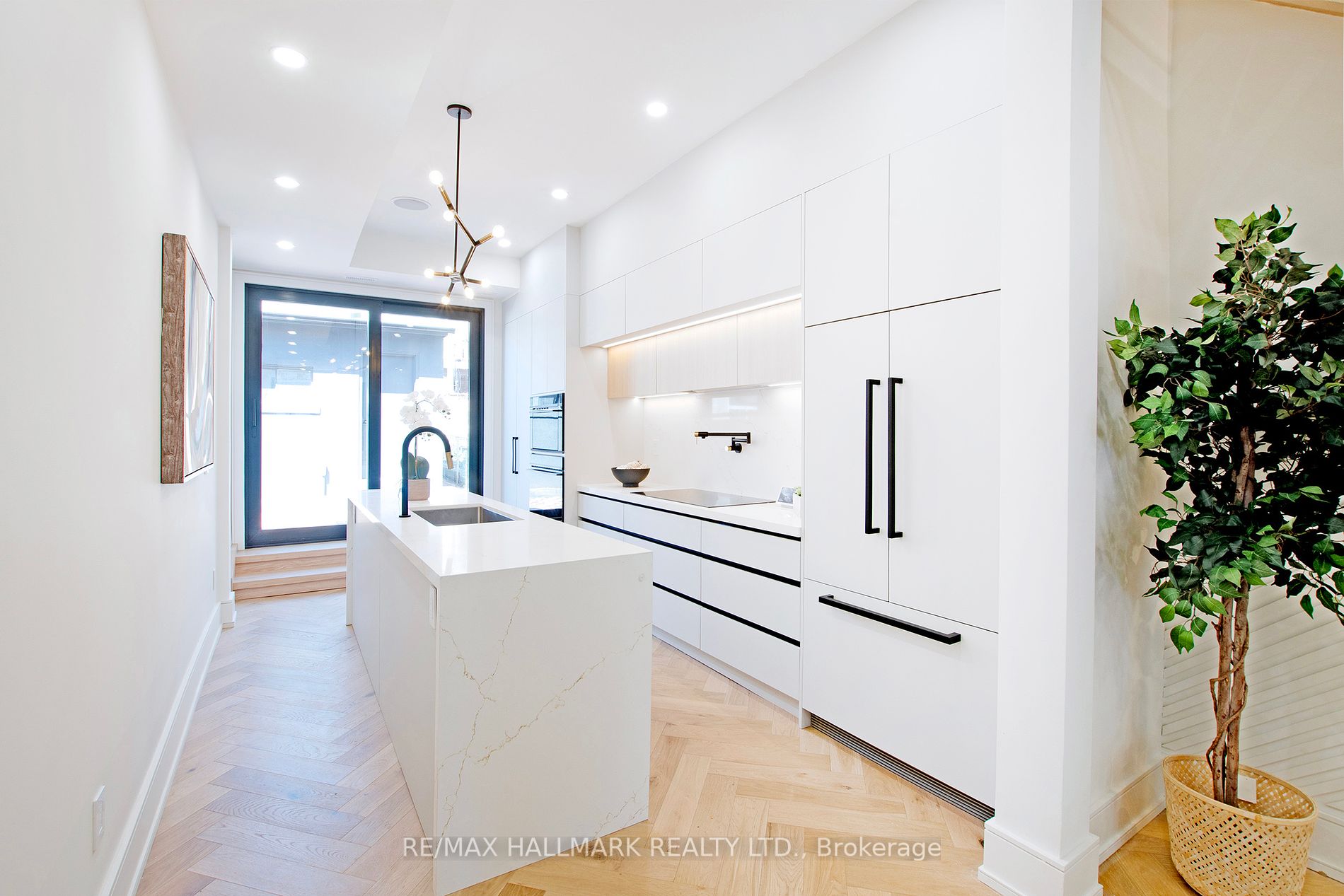$2,799,000
Available - For Sale
Listing ID: C8265564
8 Rolyat St , Toronto, M6J 1S6, Ontario
| This meticulously crafted three-story residence, located in the coveted Trinity Bellwoods neighborhood, epitomizes luxurious living. It features expansive aluminum windows, a skylight, and premium finishes throughout. The entrance foyer includes a custom-built closet and a convenient two-piece powder room. The spacious living room boasts high ceilings and abundant natural light from the skylight and dual windows, creating an inviting atmosphere. The open-concept kitchen is a culinary delight with an extra-large quartz island, perfect for casual dining and entertaining. The home offers four-plus-one generously sized bedrooms and 4.5 bathrooms, ensuring ample space for family and guests. A second-floor laundry room adds convenience, while the stunning third-floor principal retreat includes a spa-inspired ensuite for ultimate relaxation. Outdoor living is enhanced by a private backyard and a one-car garage, with potential for a laneway house. The residence has been fully updated with custom millwork that enhances every room. The chef's kitchen on the main floor is equipped with top-of-the-line Fisher & Paykel appliances, a wine rack, and extensive storage options. Additional luxuries include a secondary principal bedroom with built-in closets and a walkout to a large balcony. The homes design is completed with exquisite details such as aluminum-frame double-glazed windows, a double-sided waterfall island, WPC and aluminum composite panel cladding, a separate basement entrance, engineered herringbone hardwood floors, glass railings, and state-of-the-art lighting fixtures. This residence is a true blend of style and function, tailored for those who appreciate refinement and detail. |
| Extras: A Short Walk To Trinity Bellwoods Park, Incredible Restaurants & Art Studios Along Ossington, Queen Street Shops, Cafes And Trinity Bellwoods Community Centre, Tennis Court, Farmers Market, And Steps To TTC. |
| Price | $2,799,000 |
| Taxes: | $5410.14 |
| DOM | 10 |
| Occupancy by: | Vacant |
| Address: | 8 Rolyat St , Toronto, M6J 1S6, Ontario |
| Lot Size: | 13.83 x 97.42 (Feet) |
| Directions/Cross Streets: | Dundas St W & Ossington Ave |
| Rooms: | 9 |
| Rooms +: | 1 |
| Bedrooms: | 4 |
| Bedrooms +: | 1 |
| Kitchens: | 1 |
| Family Room: | N |
| Basement: | Finished, Sep Entrance |
| Property Type: | Att/Row/Twnhouse |
| Style: | 2 1/2 Storey |
| Exterior: | Alum Siding, Brick |
| Garage Type: | Detached |
| (Parking/)Drive: | Private |
| Drive Parking Spaces: | 0 |
| Pool: | None |
| Fireplace/Stove: | N |
| Heat Source: | Gas |
| Heat Type: | Forced Air |
| Central Air Conditioning: | Central Air |
| Sewers: | Sewers |
| Water: | Municipal |
$
%
Years
This calculator is for demonstration purposes only. Always consult a professional
financial advisor before making personal financial decisions.
| Although the information displayed is believed to be accurate, no warranties or representations are made of any kind. |
| RE/MAX HALLMARK REALTY LTD. |
|
|

Nick Sabouri
Sales Representative
Dir:
416-735-0345
Bus:
416-494-7653
Fax:
416-494-0016
| Virtual Tour | Book Showing | Email a Friend |
Jump To:
At a Glance:
| Type: | Freehold - Att/Row/Twnhouse |
| Area: | Toronto |
| Municipality: | Toronto |
| Neighbourhood: | Trinity-Bellwoods |
| Style: | 2 1/2 Storey |
| Lot Size: | 13.83 x 97.42(Feet) |
| Tax: | $5,410.14 |
| Beds: | 4+1 |
| Baths: | 5 |
| Fireplace: | N |
| Pool: | None |
Locatin Map:
Payment Calculator:


























