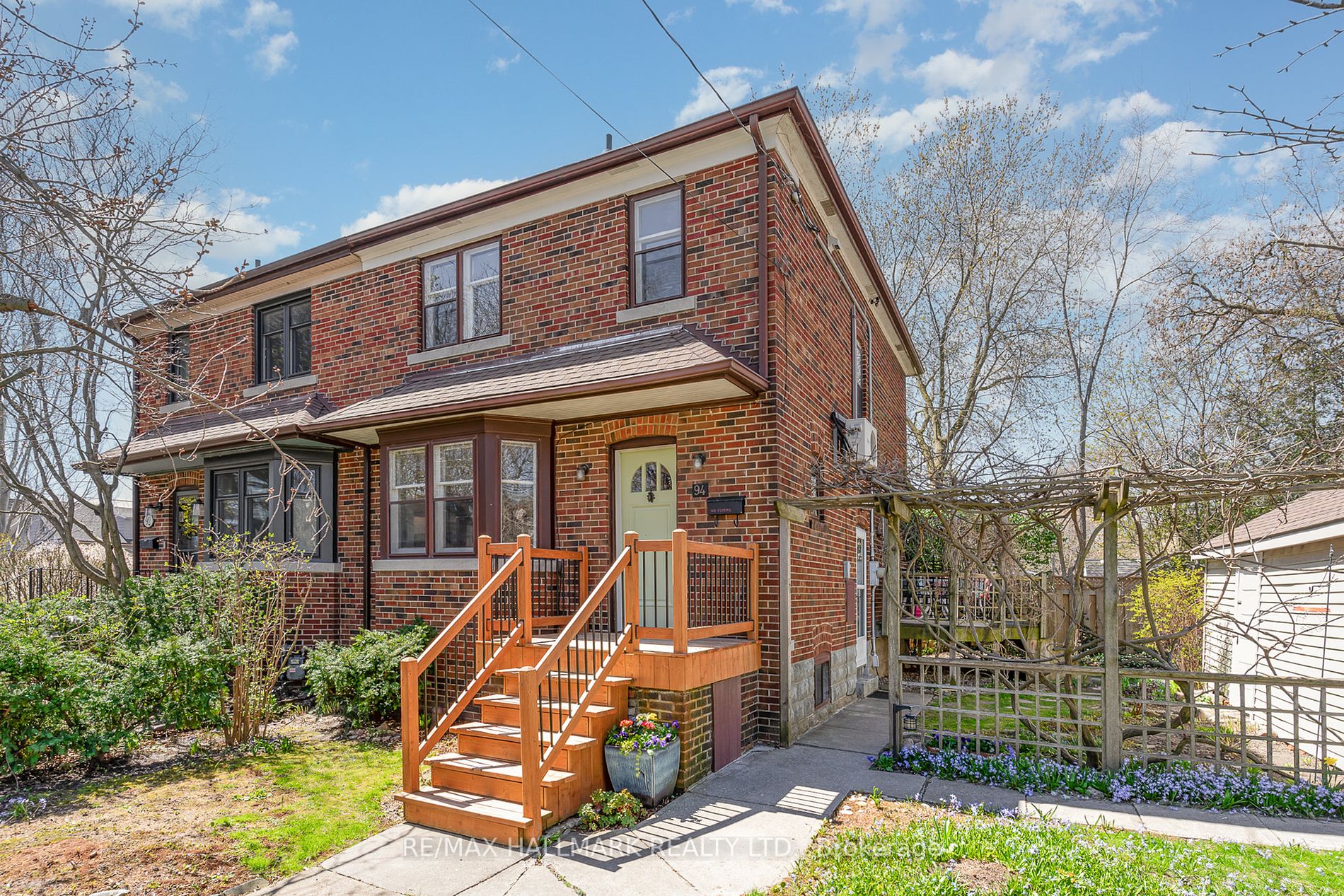$1,099,000
Available - For Sale
Listing ID: W8264196
94 Alder Cres , Toronto, M8V 2H8, Ontario
| Tranquility and charm await you in this elegant semi-detached home nestled in the picturesque neighborhood of Long Branch in Etobicoke! Boasting 3 + 1 bedrooms and 2 full washrooms, this recently updated property offers ample space for comfortable living. Its self-contained basement apartment with a separate entrance provides an excellent opportunity for rental income or extended family living arrangements. Located just steps from the serene waterfront, residents will enjoy the perfect blend of city amenities and natural splendor. Walk to neighbourhood bakeries, cute cafes, and acclaimed restaurants, or take leisurely strolls along the waterfront, explore nearby bike trails, or simply unwind by the lake. With easy access to public transit options, including the TTC streetcar into downtown Toronto and the GO train, commuting couldn't be more convenient. Experience the best of Long Branch living south of Lake Shore, where urban convenience meets waterfront serenity! |
| Price | $1,099,000 |
| Taxes: | $4224.18 |
| DOM | 10 |
| Occupancy by: | Owner |
| Address: | 94 Alder Cres , Toronto, M8V 2H8, Ontario |
| Lot Size: | 48.50 x 52.00 (Feet) |
| Directions/Cross Streets: | Lake Shore Blvd/25th Street |
| Rooms: | 6 |
| Rooms +: | 2 |
| Bedrooms: | 3 |
| Bedrooms +: | 1 |
| Kitchens: | 1 |
| Kitchens +: | 1 |
| Family Room: | N |
| Basement: | Apartment, Sep Entrance |
| Property Type: | Semi-Detached |
| Style: | 2-Storey |
| Exterior: | Brick |
| Garage Type: | Detached |
| (Parking/)Drive: | Private |
| Drive Parking Spaces: | 2 |
| Pool: | None |
| Fireplace/Stove: | N |
| Heat Source: | Other |
| Heat Type: | Radiant |
| Central Air Conditioning: | Wall Unit |
| Sewers: | Sewers |
| Water: | Municipal |
$
%
Years
This calculator is for demonstration purposes only. Always consult a professional
financial advisor before making personal financial decisions.
| Although the information displayed is believed to be accurate, no warranties or representations are made of any kind. |
| RE/MAX HALLMARK REALTY LTD. |
|
|

Nick Sabouri
Sales Representative
Dir:
416-735-0345
Bus:
416-494-7653
Fax:
416-494-0016
| Virtual Tour | Book Showing | Email a Friend |
Jump To:
At a Glance:
| Type: | Freehold - Semi-Detached |
| Area: | Toronto |
| Municipality: | Toronto |
| Neighbourhood: | Long Branch |
| Style: | 2-Storey |
| Lot Size: | 48.50 x 52.00(Feet) |
| Tax: | $4,224.18 |
| Beds: | 3+1 |
| Baths: | 2 |
| Fireplace: | N |
| Pool: | None |
Locatin Map:
Payment Calculator:


























