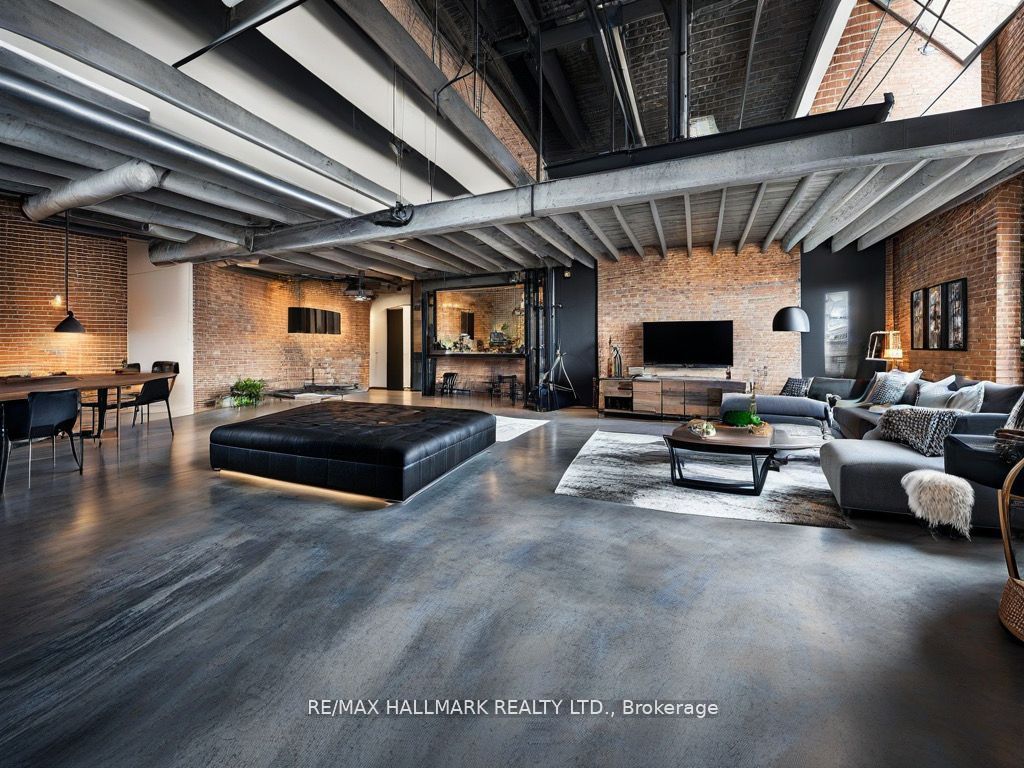$700,000
Available - For Sale
Listing ID: E8263946
194R Chatham Ave , Unit Rear, Toronto, M4J 1K9, Ontario
| Unveiling a Once-in-a-Lifetime Opportunity to Unleash Your Creativity in an Overflowing of Potential! Behold this Expansive 46x40 Ft Full Brick Building, a Multimillion-Dollar Home in Progress, Awaiting Your Transformative Touch. This Space Isn't Just a Canvas; It's a Symphony of Possibilities Where Every Idea, Big or Small, Finds Its Stage. Imagine Crafting an Industrial-Style Loft that Stands as a Beacon of Innovation, Leaving Your Friends in Awe! Or Dare to Dream Bigger, Envisioning a Magnificent 3-Storey, 3000 Sq Ft Detached Home Exuding Modern Luxury, a True Masterpiece Amidst the Neighborhood's Trendsetting Townhouses! As the Crown Jewel of the Area, You'll Reign Supreme. Moreover, This Property Offers Endless Business Opportunities It Can Be Transformed into a Charming Coffee Shop, a Hip Brewery, or an Inspiring Art Studio! Seize this Moment to Unleash Your Vision and Carve Out Your Legacy - The World Is Yours to Create! Access Via Lane |
| Extras: Please note that some photos depict conceptual ideas, not actual representations. |
| Price | $700,000 |
| Taxes: | $5591.49 |
| DOM | 17 |
| Occupancy by: | Vacant |
| Address: | 194R Chatham Ave , Unit Rear, Toronto, M4J 1K9, Ontario |
| Apt/Unit: | Rear |
| Lot Size: | 46.23 x 39.95 (Feet) |
| Directions/Cross Streets: | Greenwood Ave/Danforth Ave |
| Rooms: | 0 |
| Bedrooms: | 0 |
| Bedrooms +: | |
| Kitchens: | 0 |
| Family Room: | N |
| Basement: | None |
| Property Type: | Detached |
| Style: | Other |
| Exterior: | Brick |
| Garage Type: | None |
| (Parking/)Drive: | Available |
| Drive Parking Spaces: | 1 |
| Pool: | None |
| Fireplace/Stove: | N |
| Heat Source: | Other |
| Heat Type: | Other |
| Central Air Conditioning: | None |
| Sewers: | Sewers |
| Water: | Other |
$
%
Years
This calculator is for demonstration purposes only. Always consult a professional
financial advisor before making personal financial decisions.
| Although the information displayed is believed to be accurate, no warranties or representations are made of any kind. |
| RE/MAX HALLMARK REALTY LTD. |
|
|

Nick Sabouri
Sales Representative
Dir:
416-735-0345
Bus:
416-494-7653
Fax:
416-494-0016
| Book Showing | Email a Friend |
Jump To:
At a Glance:
| Type: | Freehold - Detached |
| Area: | Toronto |
| Municipality: | Toronto |
| Neighbourhood: | Blake-Jones |
| Style: | Other |
| Lot Size: | 46.23 x 39.95(Feet) |
| Tax: | $5,591.49 |
| Fireplace: | N |
| Pool: | None |
Locatin Map:
Payment Calculator:
















