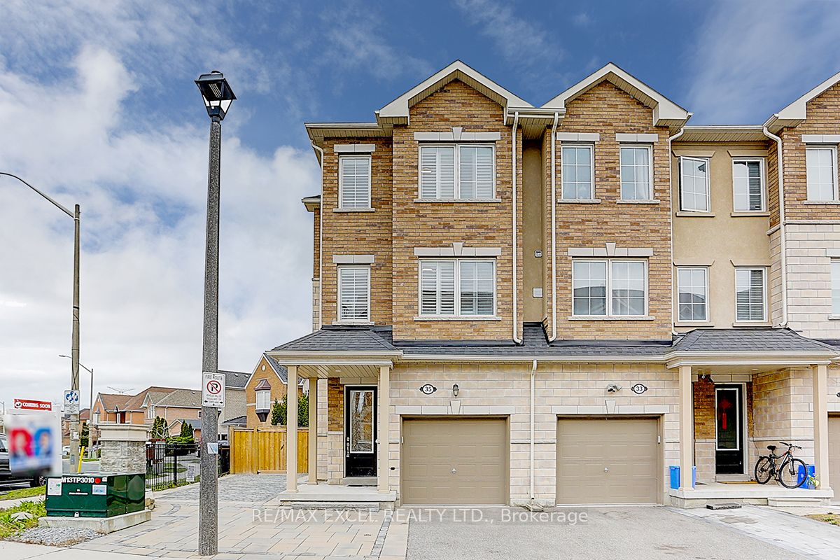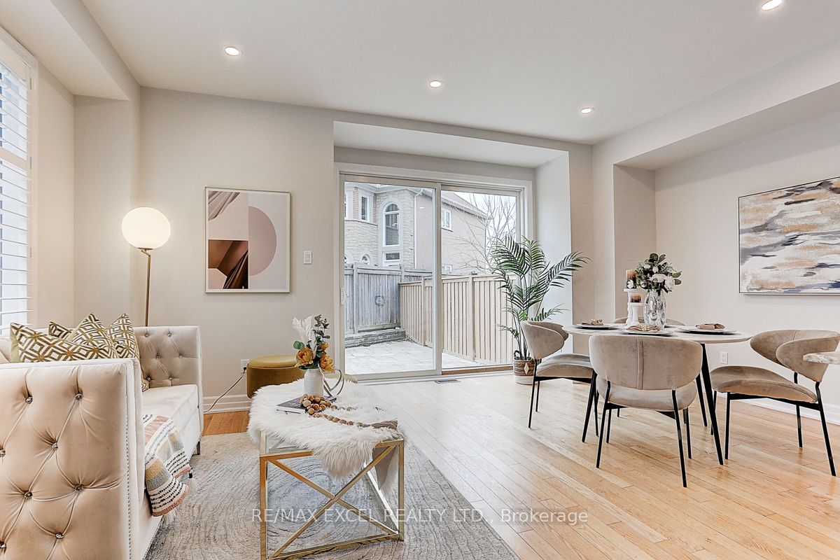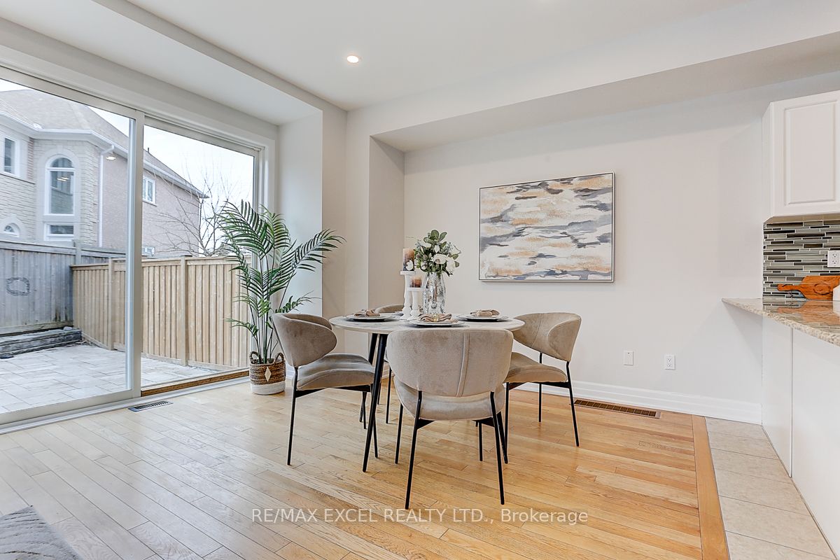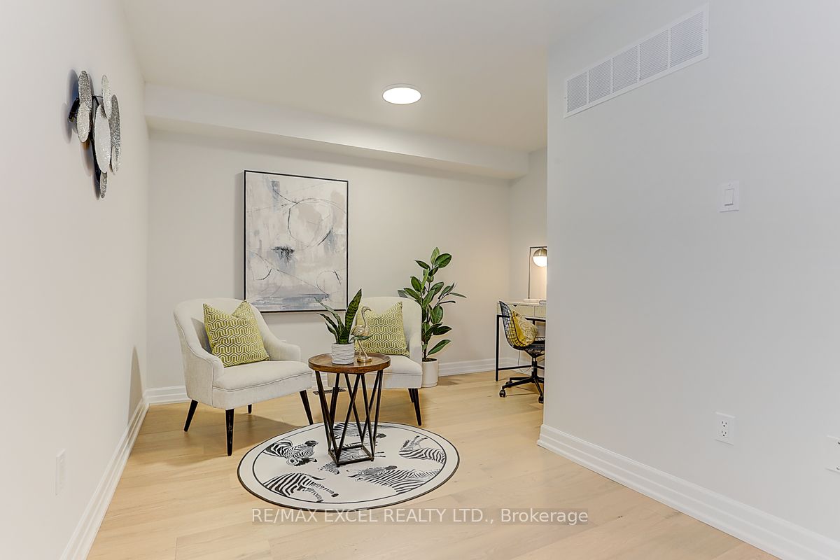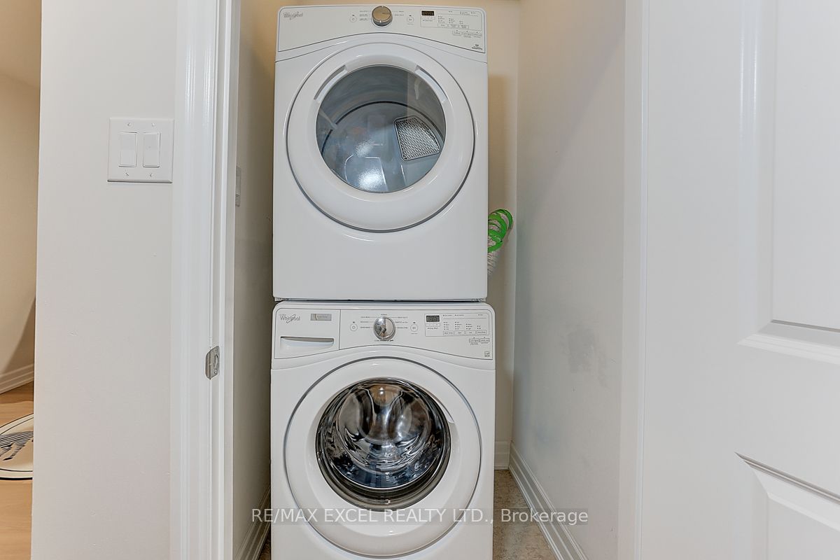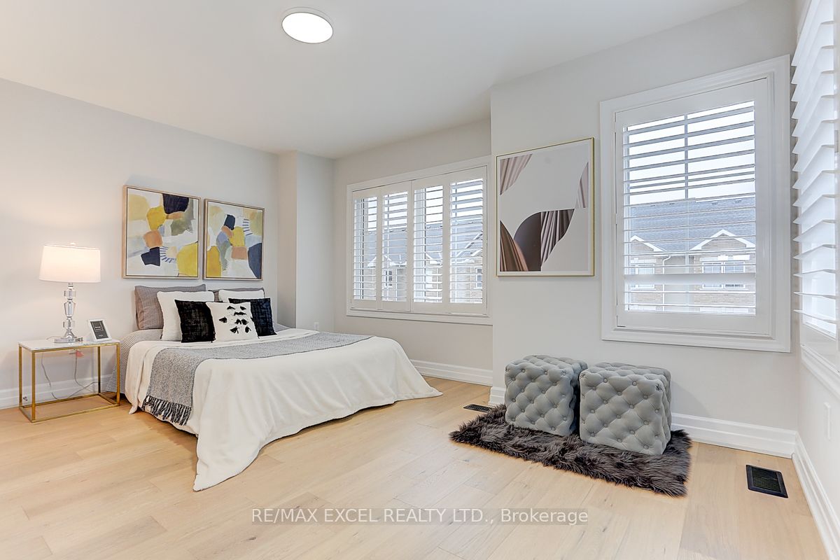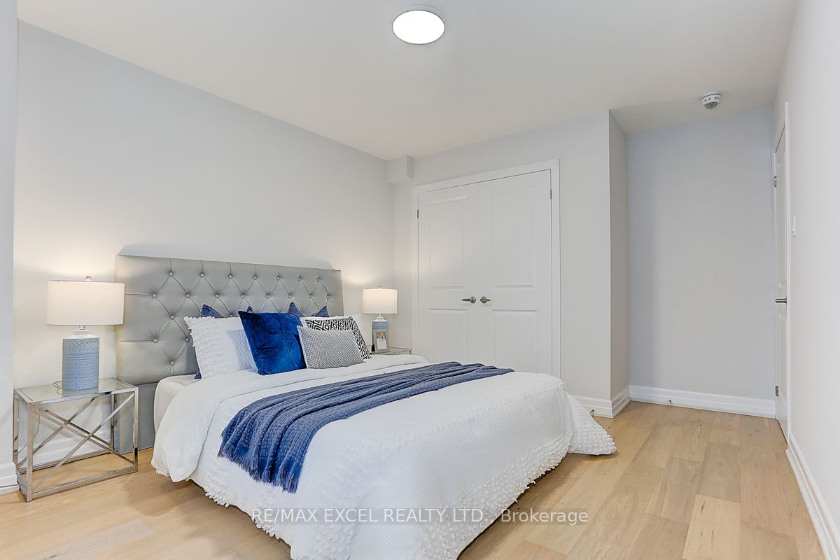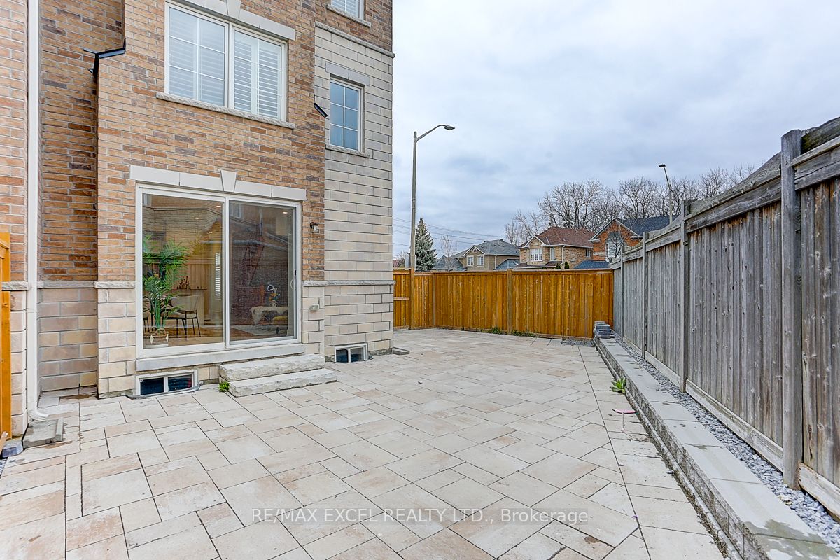$1,168,000
Available - For Sale
Listing ID: N8253720
35 Karl Williams Lane , Markham, L3S 0C7, Ontario
| Beautiful Luxury Corner End Unit Townhouse With 9Ft Ceilings On Main Floor Backing Golf Course. It Boasts A New Kitchen With Granite Countertop & Backsplash , New upgraded Hardwood Floor on Second and Third Floor. This Unit Has 4 Large Bedrooms & Den On 2nd Floor, Which Can Be Used As A 5th Bedroom or Family Room Along With Laundry On 2nd Flr. Direct Access To Garage. Close To Park, School, Home Depot, Costco, Sunny Supermarket, Mcdonalds, Nofrills, Walmart, YRT & Aaniin Community Center. |
| Extras: All Electric Light Fixtures, S/S Stove, S/S Fridges, Washer And Dryer, Existing Window Coverings, Central Air Conditioning. |
| Price | $1,168,000 |
| Taxes: | $3982.87 |
| Address: | 35 Karl Williams Lane , Markham, L3S 0C7, Ontario |
| Lot Size: | 18.83 x 93.19 (Feet) |
| Directions/Cross Streets: | Markham Rd/14th Avenue |
| Rooms: | 8 |
| Bedrooms: | 4 |
| Bedrooms +: | |
| Kitchens: | 1 |
| Family Room: | Y |
| Basement: | Unfinished |
| Approximatly Age: | 6-15 |
| Property Type: | Att/Row/Twnhouse |
| Style: | 3-Storey |
| Exterior: | Brick |
| Garage Type: | Built-In |
| (Parking/)Drive: | Private |
| Drive Parking Spaces: | 2 |
| Pool: | None |
| Approximatly Age: | 6-15 |
| Property Features: | Fenced Yard |
| Fireplace/Stove: | N |
| Heat Source: | Gas |
| Heat Type: | Forced Air |
| Central Air Conditioning: | Central Air |
| Laundry Level: | Upper |
| Elevator Lift: | N |
| Sewers: | Sewers |
| Water: | Municipal |
$
%
Years
This calculator is for demonstration purposes only. Always consult a professional
financial advisor before making personal financial decisions.
| Although the information displayed is believed to be accurate, no warranties or representations are made of any kind. |
| RE/MAX EXCEL REALTY LTD. |
|
|

Nick Sabouri
Sales Representative
Dir:
416-735-0345
Bus:
416-494-7653
Fax:
416-494-0016
| Book Showing | Email a Friend |
Jump To:
At a Glance:
| Type: | Freehold - Att/Row/Twnhouse |
| Area: | York |
| Municipality: | Markham |
| Neighbourhood: | Rouge Fairways |
| Style: | 3-Storey |
| Lot Size: | 18.83 x 93.19(Feet) |
| Approximate Age: | 6-15 |
| Tax: | $3,982.87 |
| Beds: | 4 |
| Baths: | 2 |
| Fireplace: | N |
| Pool: | None |
Locatin Map:
Payment Calculator:

