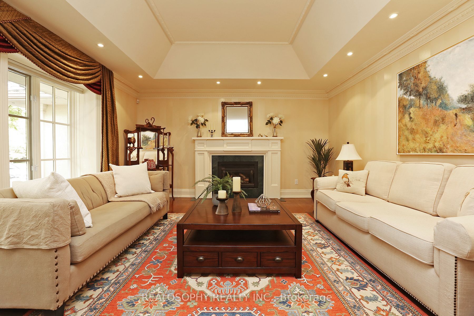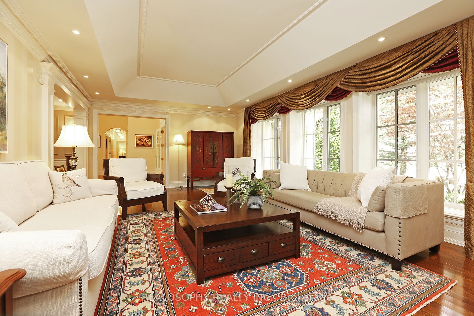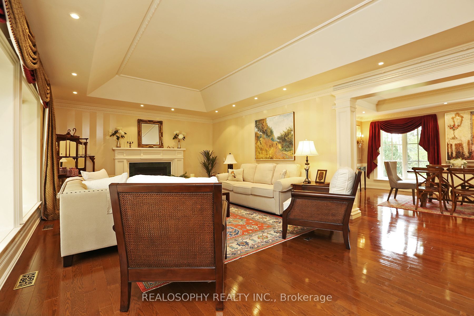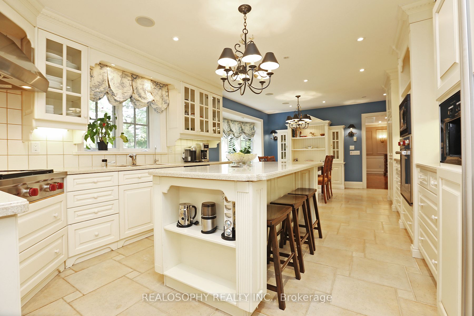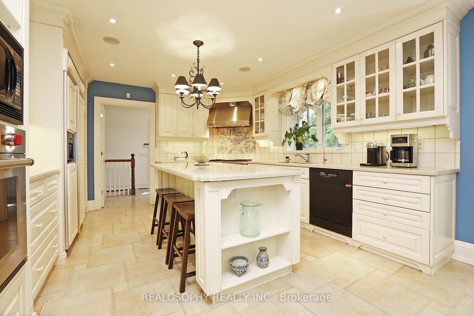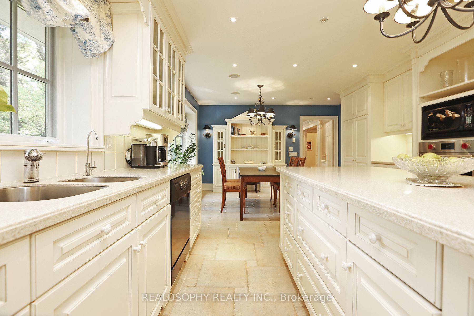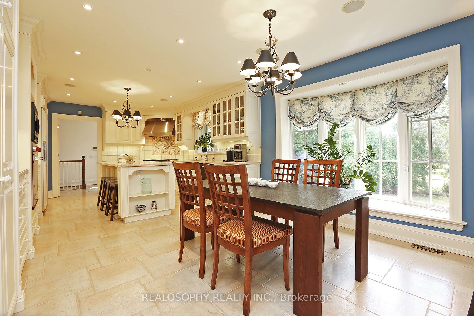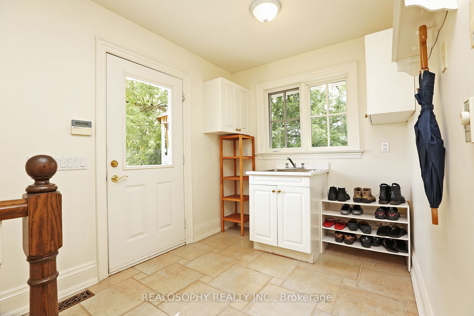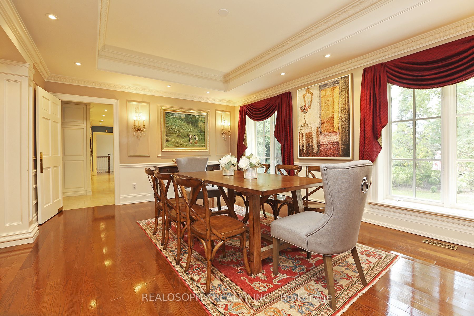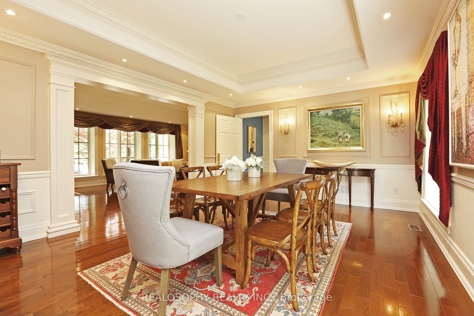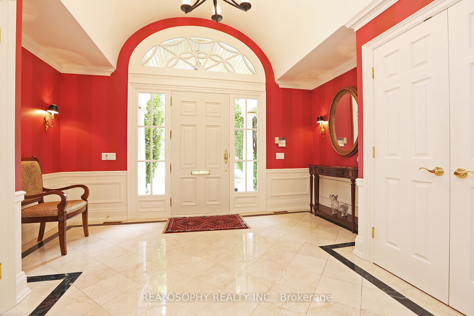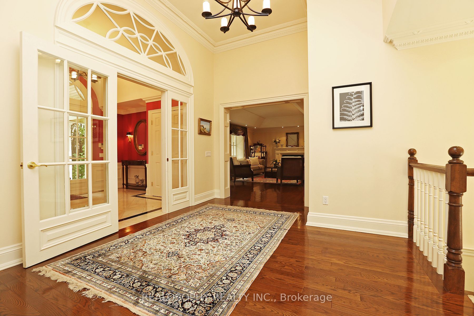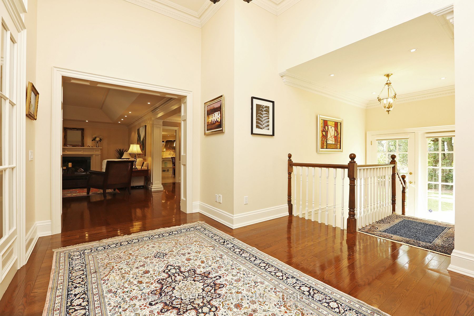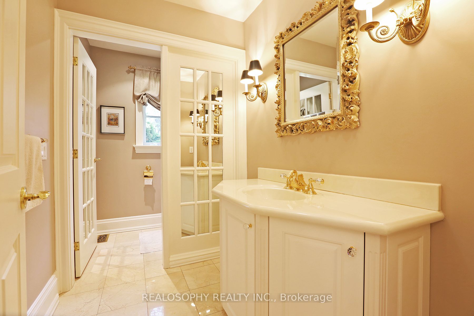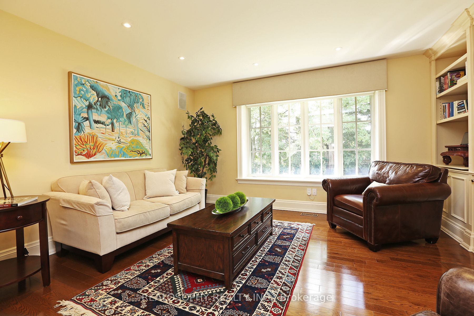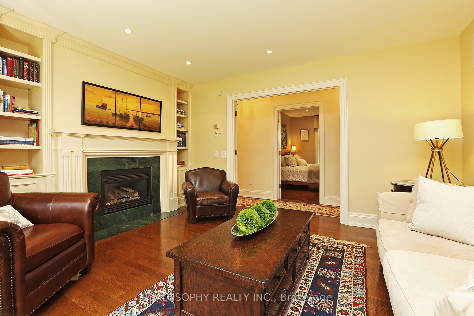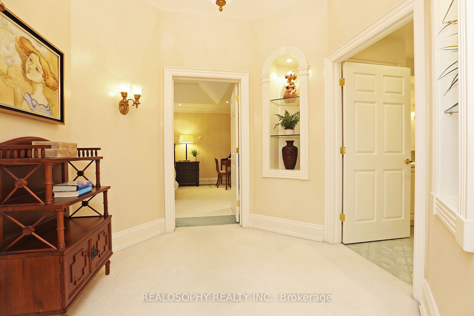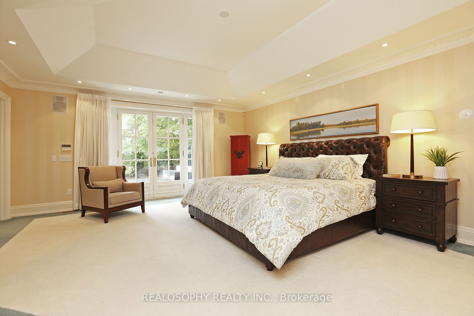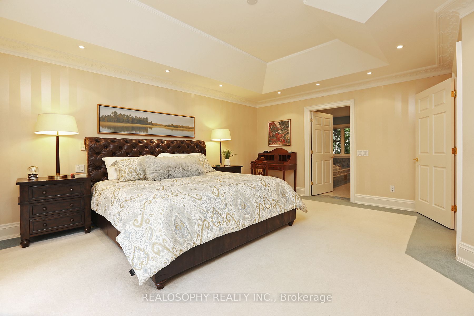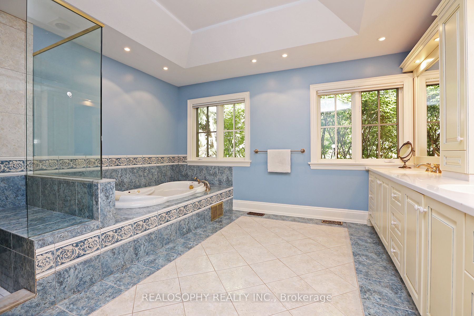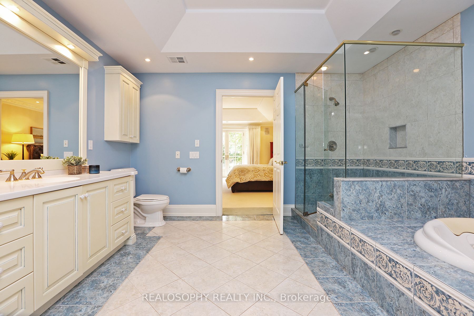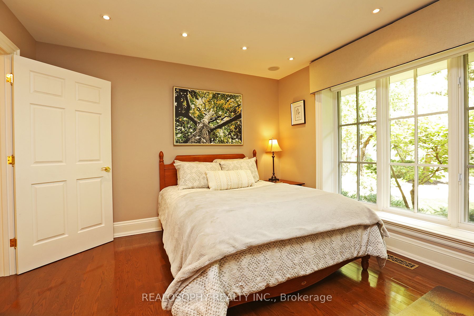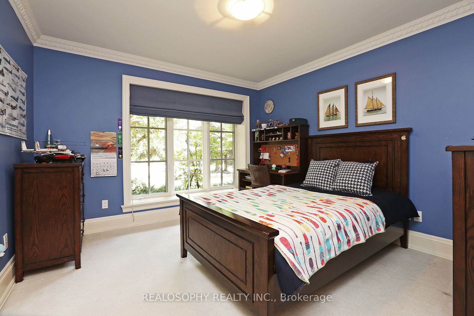$6,800,000
Available - For Sale
Listing ID: C8170486
7 Purling Pl , Toronto, M3B 1V4, Ontario
| This stunning ranch-style bungalow at the end of a tranquil cul-de-sac offers the perfect blend of luxury & comfort, set on a sprawling premium lot that stretches to an impressive 328 ft in the backyard. Step into spacious principal rooms designed for seamless entertaining, where every corner exudes warmth and charm. The heart of the home, the eat-in kitchen, boasts updated stainless steel appliances and a convenient walk-out to the backyard deck, ideal for al fresco dining or morning coffee amidst nature's beauty. Retreat to the master bedroom oasis featuring a lavish 5-piece ensuite, a generous walk-in closet, and a private walkout to the backyard patio, where serene evenings await under the stars. Venture downstairs to discover a haven of relaxation and recreation. The expansive basement boasts a welcoming rec room, a versatile fourth bedroom, two full bathrooms for added convenience, and a bespoke spa complete with a custom sauna, offering the ultimate indulgence after a long day. |
| Extras: Banbury-Don Mills offers the perfect blend of luxury & convenience. W/ top-tier public and private schools, parks, seamless access to highways & public transit, this coveted neighbourhood provides everything you need for an urban lifestyle |
| Price | $6,800,000 |
| Taxes: | $22153.00 |
| Address: | 7 Purling Pl , Toronto, M3B 1V4, Ontario |
| Lot Size: | 85.43 x 190.54 (Feet) |
| Directions/Cross Streets: | Banbury & Yotk Mills |
| Rooms: | 8 |
| Rooms +: | 3 |
| Bedrooms: | 3 |
| Bedrooms +: | 1 |
| Kitchens: | 1 |
| Family Room: | Y |
| Basement: | Finished |
| Property Type: | Detached |
| Style: | Bungalow |
| Exterior: | Stucco/Plaster |
| Garage Type: | Built-In |
| (Parking/)Drive: | Circular |
| Drive Parking Spaces: | 4 |
| Pool: | None |
| Fireplace/Stove: | Y |
| Heat Source: | Gas |
| Heat Type: | Forced Air |
| Central Air Conditioning: | Central Air |
| Sewers: | Sewers |
| Water: | Municipal |
$
%
Years
This calculator is for demonstration purposes only. Always consult a professional
financial advisor before making personal financial decisions.
| Although the information displayed is believed to be accurate, no warranties or representations are made of any kind. |
| REALOSOPHY REALTY INC. |
|
|

Nick Sabouri
Sales Representative
Dir:
416-735-0345
Bus:
416-494-7653
Fax:
416-494-0016
| Virtual Tour | Book Showing | Email a Friend |
Jump To:
At a Glance:
| Type: | Freehold - Detached |
| Area: | Toronto |
| Municipality: | Toronto |
| Neighbourhood: | Banbury-Don Mills |
| Style: | Bungalow |
| Lot Size: | 85.43 x 190.54(Feet) |
| Tax: | $22,153 |
| Beds: | 3+1 |
| Baths: | 5 |
| Fireplace: | Y |
| Pool: | None |
Locatin Map:
Payment Calculator:

