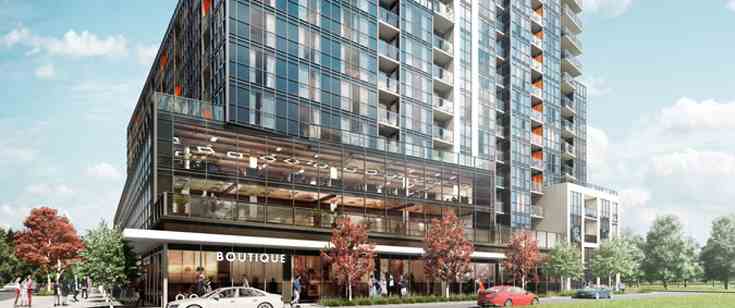
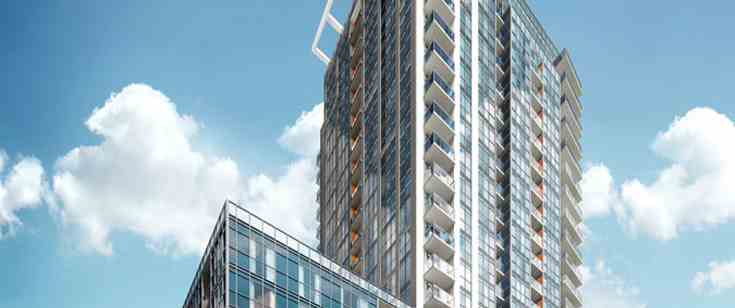
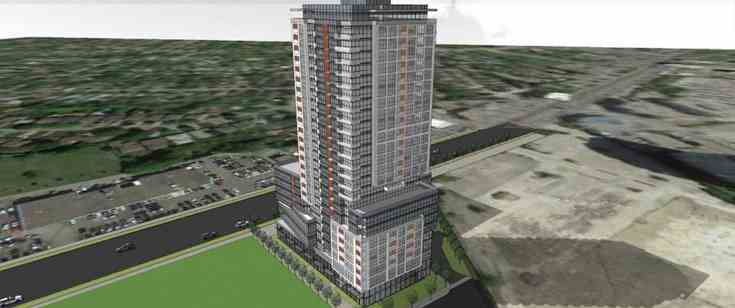
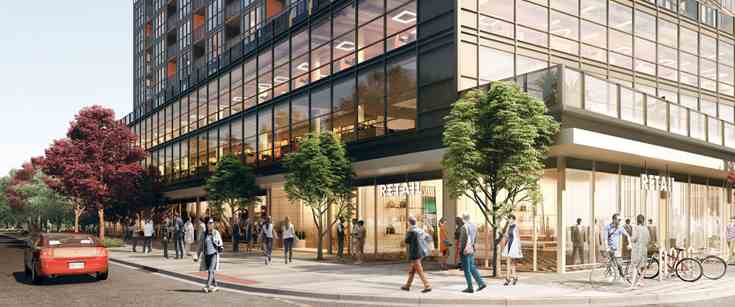
CYPRESS AT PINNACLE ETOBICOKE
A new vibrant master planned community is coming soon to Etobicoke. Located on Dundas Street West between Kipling Ave. and Hwy 427, this ideal location is your connection to a stress-free commute to work, easy access to endless weekend possibilities, and the comforts of your own home.
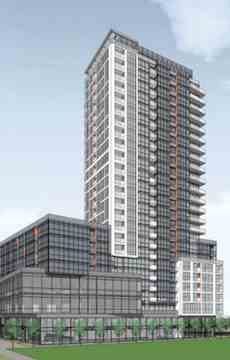
Refined Interiors
- Expansive ?oor to ceiling windows.
- Impressive wood doors, wood frames and baseboards.
- Interior walls, doors and trim to be painted.
- Swing door or mirrored sliding closet doors as per plan.
- Glass sliding doors or swing doors to balcony as per plan.
- Laminate wood ?ooring in entry, hallway, den, bedrooms and living/dining areas, as per plan, from Vendor's samples.
Chef's Kitchen
- Designer cabinetry.
- Quartz countertop.
- Soft close cabinets and drawers.
- Under cabinet lighting.
- Glass tile backsplash.
- Double stainless steel under-mount sinks.
- Single lever faucet with integral pull-out sprayer.
- Porcelain or ceramic tiles, as per plan.
- Stainless steel kitchen appliances.
- 24" Built-in dishwasher.
- Counter-depth refrigerator with glass shelving.
- 30" Electric self-cleaning slide-in range.
- Stainless steel microwave with built-in high capacity hood fan vented to exterior.
- Designer selected track lighting.
Spa-Like Bathrooms
- Deep soaker tub with single-lever pressure balancing valves.
- Designer cabinetry.
- Quartz vanity countertops.
- Chrome faucets.
- Chrome tissue holder and towel bar.
- White plumbing fixtures in all bathrooms.
- Framed vanity mirrors.
- Wall sconce lighting located above vanity mirror.
- Exhaust fan in each bathroom, vented to exterior.
- Rain shower showerhead.
- Framed separate shower enclosure finished in tile (base finished in fiberglass) as per plan.
- Porcelain or ceramic tiles at tub or shower surround.
- Porcelain or ceramic tiles in powder room, ensuites and bathrooms.

Cypress at Pinnacle Etobicoke is a condo development by Pinnacle International located at 5475 Dundas Street West, Toronto and Hwy 427 is at close-by.
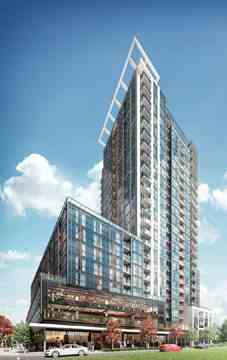
| Project Name: | Cypress |
| Builders: | Pinnacle International |
| Project Status: | Pre-Construction |
| Approx Occupancy Date: | March 2020 |
| Address: | 5475 Dundas St West Etobicoke, ON M9B 1B5 |
| Number Of Buildings: | 1 |
| City: | Etobicoke |
| Main Intersection: | Dundas St West & Shaver Ave South |
| Area: | Toronto |
| Municipality: | Toronto W08 |
| Neighborhood: | Islington- City Centre West |
| Architect: | Turner Fleischer Architects |
| Interior Designers: | Tanner Hill and Associates |
| Development Type: | High Rise Condo |
| Development Style: | Condo |
| Building Size: | 25 |
| Podium Size: | 8 Storeys |
| Unit Size: | From 621 SqFt Up to 1,022 SqFt |
| Number Of Units: | 288 |
| Public Transport: | 10 minutes walk to Kipling Subway Station |
Pinnacle International
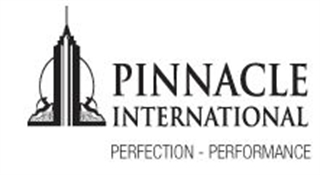
Pinnacle International is one of North America’s leading builders of luxury condominium residences, master-planned communities, hotels and commercial developments. Based in Vancouver, BC, Pinnacle has been involved in the development, design, construction and management of their projects for over 40 years. With this experience and expertise, Pinnacle has completed over 7,000 residences to help create and enrich neighbourhoods in Vancouver, Toronto and San Diego. Pinnacle has development plans for an additional 10,000 residential suites located in various master-planned, mixed-use locations throughout North America.
